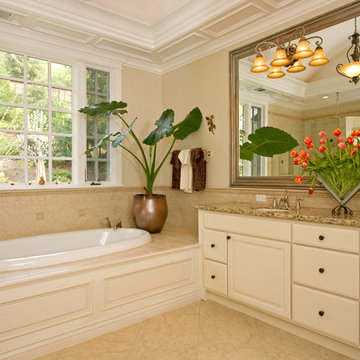Bathroom Design Ideas with Granite Benchtops and Beige Floor
Refine by:
Budget
Sort by:Popular Today
61 - 80 of 14,328 photos
Item 1 of 3
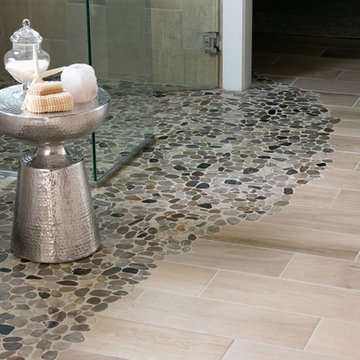
Jagoe Homes, Inc. Project: Lake Forest, Custom Home. Location: Owensboro, Kentucky. Parade of Homes, Owensboro.
Inspiration for a mid-sized arts and crafts master bathroom in Other with flat-panel cabinets, white cabinets, a freestanding tub, a corner shower, beige tile, porcelain tile, grey walls, porcelain floors, an undermount sink, granite benchtops, beige floor and a hinged shower door.
Inspiration for a mid-sized arts and crafts master bathroom in Other with flat-panel cabinets, white cabinets, a freestanding tub, a corner shower, beige tile, porcelain tile, grey walls, porcelain floors, an undermount sink, granite benchtops, beige floor and a hinged shower door.
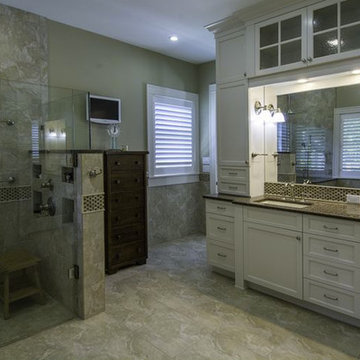
Inspiration for a large transitional master bathroom in Tampa with recessed-panel cabinets, white cabinets, an undermount tub, a corner shower, a two-piece toilet, gray tile, porcelain tile, grey walls, porcelain floors, an undermount sink, granite benchtops, beige floor, a hinged shower door and brown benchtops.
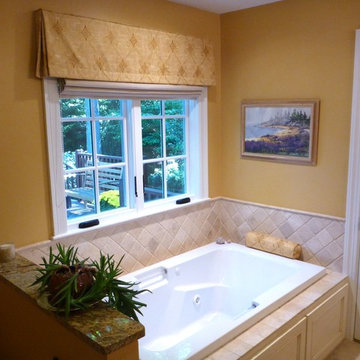
Zinnia Images
This is an example of a mid-sized traditional master bathroom in Boston with recessed-panel cabinets, distressed cabinets, granite benchtops, beige tile, stone tile, a drop-in tub, a drop-in sink, yellow walls, ceramic floors and beige floor.
This is an example of a mid-sized traditional master bathroom in Boston with recessed-panel cabinets, distressed cabinets, granite benchtops, beige tile, stone tile, a drop-in tub, a drop-in sink, yellow walls, ceramic floors and beige floor.
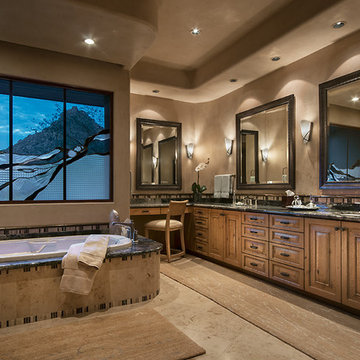
Warm earth tones and high-end granite are key to these bathroom designs of ours. For added detail and personalization we integrated custom mirrors and a stained glass window.
Project designed by Susie Hersker’s Scottsdale interior design firm Design Directives. Design Directives is active in Phoenix, Paradise Valley, Cave Creek, Carefree, Sedona, and beyond.
For more about Design Directives, click here: https://susanherskerasid.com/
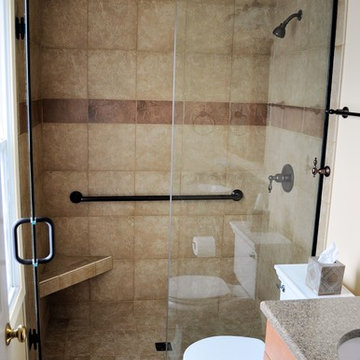
Complete Bath Remodel We removed the bathtub and created a large shower with a bench seat, Shower and floor features Crossville porcelain tile. Cardinal Frameless Heavy glass shower door. Updated the vanity with a Waypoint maple cabinetry vanity topped with a Granite counter top, undermount lav bowl. Finished with Oil Rubbed Bronze faucets, grab bar and cabinet hardware.
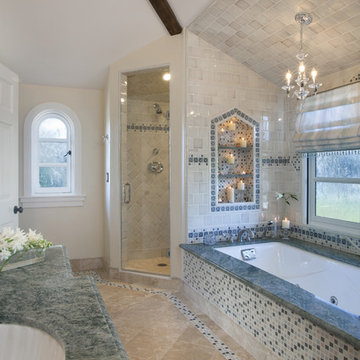
Inspiration for a large traditional master bathroom in San Francisco with an undermount tub, a corner shower, mosaic tile, beige walls, porcelain floors, an undermount sink, raised-panel cabinets, dark wood cabinets, multi-coloured tile, granite benchtops, beige floor, a hinged shower door and green benchtops.
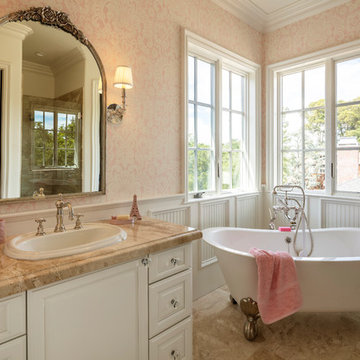
Elegant French bathroom with freestanding tub and wainscoting.
This is an example of a mid-sized traditional 3/4 bathroom in San Francisco with shaker cabinets, white cabinets, a freestanding tub, an alcove shower, pink walls, marble floors, a drop-in sink, granite benchtops, beige floor, a hinged shower door and beige benchtops.
This is an example of a mid-sized traditional 3/4 bathroom in San Francisco with shaker cabinets, white cabinets, a freestanding tub, an alcove shower, pink walls, marble floors, a drop-in sink, granite benchtops, beige floor, a hinged shower door and beige benchtops.

From Attic to Awesome
Many of the classic Tudor homes in Minneapolis are defined as 1 ½ stories. The ½ story is actually an attic; a space just below the roof and with a rough floor often used for storage and little more. The owners were looking to turn their attic into about 900 sq. ft. of functional living/bedroom space with a big bath, perfect for hosting overnight guests.
This was a challenging project, considering the plan called for raising the roof and adding two large shed dormers. A structural engineer was consulted, and the appropriate construction measures were taken to address the support necessary from below, passing the required stringent building codes.
The remodeling project took about four months and began with reframing many of the roof support elements and adding closed cell spray foam insulation throughout to make the space warm and watertight during cold Minnesota winters, as well as cool in the summer.
You enter the room using a stairway enclosed with a white railing that offers a feeling of openness while providing a high degree of safety. A short hallway leading to the living area features white cabinets with shaker style flat panel doors – a design element repeated in the bath. Four pairs of South facing windows above the cabinets let in lots of South sunlight all year long.
The 130 sq. ft. bath features soaking tub and open shower room with floor-to-ceiling 2-inch porcelain tiling. The custom heated floor and one wall is constructed using beautiful natural stone. The shower room floor is also the shower’s drain, giving this room an open feeling while providing the ultimate functionality. The other half of the bath consists of a toilet and pedestal sink flanked by two white shaker style cabinets with Granite countertops. A big skylight over the tub and another north facing window brightens this room and highlights the tiling with a shade of green that’s pleasing to the eye.
The rest of the remodeling project is simply a large open living/bedroom space. Perhaps the most interesting feature of the room is the way the roof ties into the ceiling at many angles – a necessity because of the way the home was originally constructed. The before and after photos show how the construction method included the maximum amount of interior space, leaving the room without the “cramped” feeling too often associated with this kind of remodeling project.
Another big feature of this space can be found in the use of skylights. A total of six skylights – in addition to eight South-facing windows – make this area warm and bright during the many months of winter when sunlight in Minnesota comes at a premium.
The main living area offers several flexible design options, with space that can be used with bedroom and/or living room furniture with cozy areas for reading and entertainment. Recessed lighting on dimmers throughout the space balances daylight with room light for just the right atmosphere.
The space is now ready for decorating with original artwork and furnishings. How would you furnish this space?
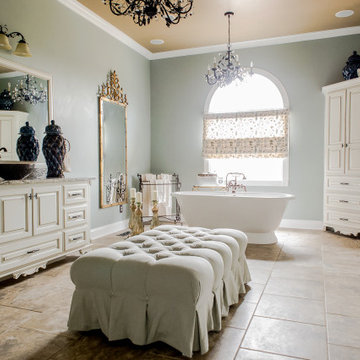
Photo of a large traditional master bathroom in Atlanta with furniture-like cabinets, white cabinets, a freestanding tub, ceramic floors, granite benchtops, beige floor, multi-coloured benchtops, a double vanity and a freestanding vanity.
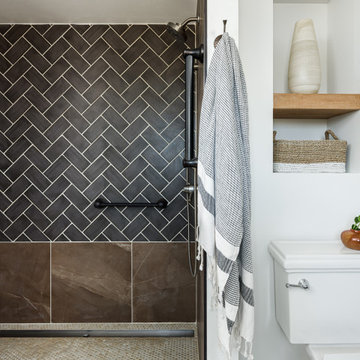
Transforming this small bathroom into a wheelchair accessible retreat was no easy task. Incorporating unattractive grab bars and making them look seamless was the goal. A floating vanity / countertop allows for roll up accessibility and the live edge of the granite countertops make if feel luxurious. Double sinks for his and hers sides plus medicine cabinet storage helped for this minimal feel of neutrals and breathability. The barn door opens for wheelchair movement but can be closed for the perfect amount of privacy.
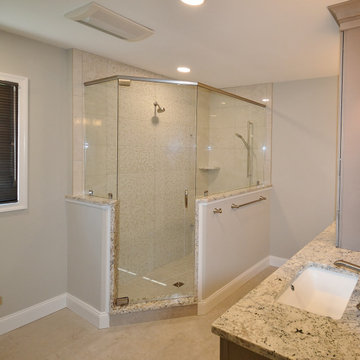
Hockessin Delaware Bathroom remodel. The clients original Master bathroom was outdated in style and function. We started by removing a soaking tub sunken into the floor; that was the first thing to go. With the tub gone and relocating the toilet; we redesigned the bath with a larger shower and double vanity. The toilet is now hidden by a half wall with shelving storage on the toilet side, capped with granite and a sleek piece of textured glass. The new 6’ long x 4’ wide shower was tiled cleanly with a mosaic look on the shower head wall, built in niche, bench and grab bar. The new vanity designed in Fabuwood cabinetry in the Galaxy Horizon finish added great storage and plenty of countertop space. Now this bathroom fits the client’s needs and matches there style.
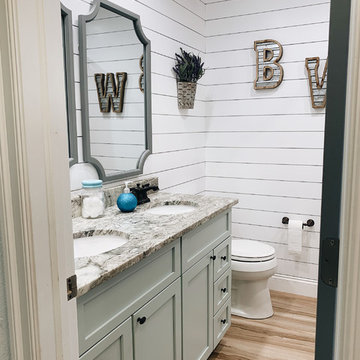
The updated cabinet was next in completing this look. We suggested a mint green cabinet and boy, did it not disappoint! The original bathroom was designed for a teenage girl, complete with a beautiful bowl sink and make up vanity. But now, this bathroom has a couple pint-sized occupants. We suggested the double sinks for their own spaces. To take it one step further, we gave them each a cabinet and their own set of drawers. We used Starmark Cabinetry and special ordered this color since it’s not one they offer. We chose Sherwin Williams “Rainwashed”. (For the hardware, we just picked our a set from Lowes that we thought looked both dainty and like it belonged in a Farmhouse.)
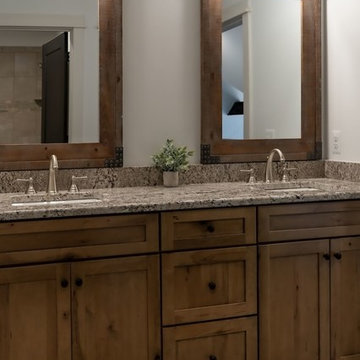
This is an example of a mid-sized country master bathroom in Detroit with shaker cabinets, medium wood cabinets, an alcove shower, a two-piece toilet, brown tile, stone tile, white walls, porcelain floors, granite benchtops, beige floor, a sliding shower screen and brown benchtops.
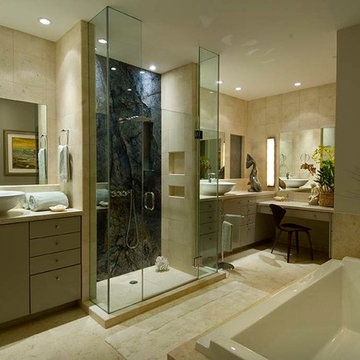
Design ideas for a mid-sized contemporary master bathroom in Hawaii with flat-panel cabinets, grey cabinets, a drop-in tub, an alcove shower, blue tile, stone slab, beige walls, ceramic floors, a vessel sink, granite benchtops, beige floor, a hinged shower door and beige benchtops.
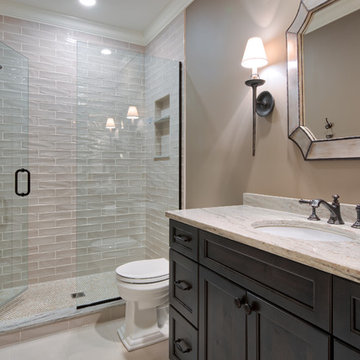
Design: Studio M Interiors | Photography: Scott Amundson Photography
Mid-sized traditional 3/4 bathroom in Minneapolis with recessed-panel cabinets, brown cabinets, an alcove shower, a one-piece toilet, beige tile, ceramic tile, beige walls, ceramic floors, an undermount sink, granite benchtops, beige floor and a hinged shower door.
Mid-sized traditional 3/4 bathroom in Minneapolis with recessed-panel cabinets, brown cabinets, an alcove shower, a one-piece toilet, beige tile, ceramic tile, beige walls, ceramic floors, an undermount sink, granite benchtops, beige floor and a hinged shower door.
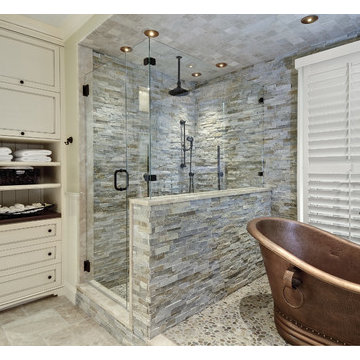
Large traditional master bathroom in New York with raised-panel cabinets, white cabinets, a freestanding tub, an alcove shower, a two-piece toilet, beige tile, brown tile, gray tile, stone tile, beige walls, travertine floors, an undermount sink, granite benchtops, beige floor and a hinged shower door.
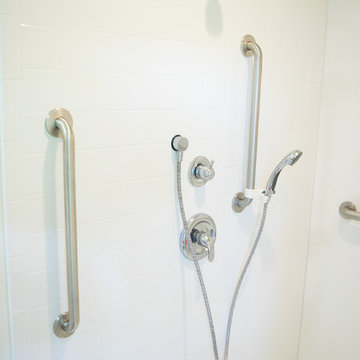
This bathroom was remodeled for wheelchair accessibility in mind. We made a roll under vanity with a tilting mirror and granite counter tops with a towel ring on the side. A barrier free shower and bidet were installed with accompanying grab bars for safety and mobility of the client.
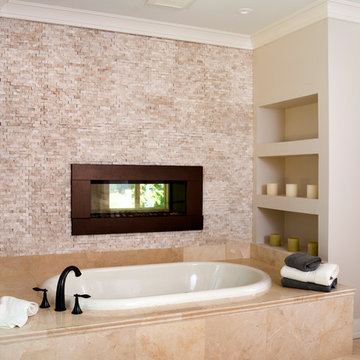
AV Architects + Builders
Location: McLean, VA, USA
This fabulous rustic-modern home measures more than 10,000 square feet with 2,000 square feet of customized outdoor spaces. The focus of our design was to create an open-floor layout and have each room connect with the next. Suitable for both family and entertaining purposes, our design offers all natural materials both on the interior and exterior. Not only does the interior offer plenty of room for entertaining, but we added a grotto and a pool to help move the fun to the outdoors. It truly is meant to make you feel like you’re on vacation all-year round.
Stacy Zarin Photography
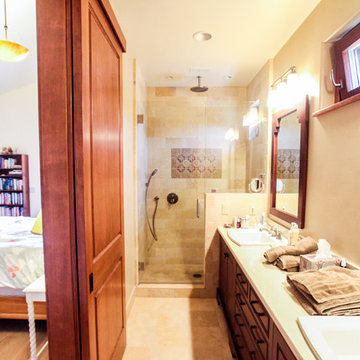
Kassidy Love Photography | www.Kassidylove.com
Mid-sized mediterranean master bathroom in San Francisco with shaker cabinets, medium wood cabinets, an alcove tub, a shower/bathtub combo, a two-piece toilet, beige tile, stone tile, beige walls, travertine floors, an undermount sink, granite benchtops, beige floor and a sliding shower screen.
Mid-sized mediterranean master bathroom in San Francisco with shaker cabinets, medium wood cabinets, an alcove tub, a shower/bathtub combo, a two-piece toilet, beige tile, stone tile, beige walls, travertine floors, an undermount sink, granite benchtops, beige floor and a sliding shower screen.
Bathroom Design Ideas with Granite Benchtops and Beige Floor
4


