Bathroom Design Ideas with Brown Cabinets and Granite Benchtops
Refine by:
Budget
Sort by:Popular Today
1 - 20 of 4,910 photos
Item 1 of 3
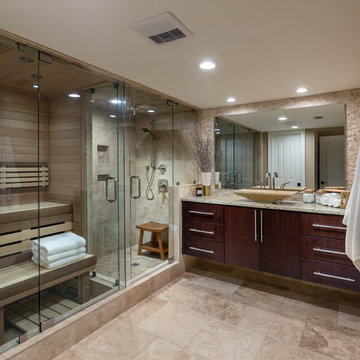
This beautiful custom spa like bathroom features a glass surround shower with rain shower and private sauna, granite counter tops with floating vanity and travertine stone floors.

Renovated Powder Room, New Tile Flooring, New Vanity with Sink and Faucet. Replaced Interior Doors
Inspiration for a mid-sized modern powder room in New York with flat-panel cabinets, brown cabinets, a one-piece toilet, green walls, ceramic floors, an undermount sink, granite benchtops, white floor, black benchtops, a freestanding vanity and wallpaper.
Inspiration for a mid-sized modern powder room in New York with flat-panel cabinets, brown cabinets, a one-piece toilet, green walls, ceramic floors, an undermount sink, granite benchtops, white floor, black benchtops, a freestanding vanity and wallpaper.

Featured in Rue Magazine's 2022 winter collection. Designed by Evgenia Merson, this house uses elements of contemporary, modern and minimalist style to create a unique space filled with tons of natural light, clean lines, distinctive furniture and a warm aesthetic feel.
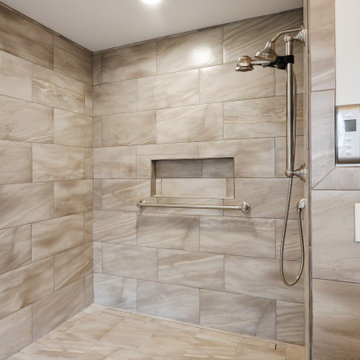
Master Bathroom with roll-in shower and accessible cabinet
Ponce Design Build / Adapted Living Spaces
Atlanta, GA 30338
Inspiration for a large contemporary master bathroom in Atlanta with shaker cabinets, brown cabinets, a curbless shower, a two-piece toilet, gray tile, ceramic tile, white walls, cement tiles, an integrated sink, granite benchtops, grey floor, an open shower, grey benchtops, a laundry, a single vanity and a freestanding vanity.
Inspiration for a large contemporary master bathroom in Atlanta with shaker cabinets, brown cabinets, a curbless shower, a two-piece toilet, gray tile, ceramic tile, white walls, cement tiles, an integrated sink, granite benchtops, grey floor, an open shower, grey benchtops, a laundry, a single vanity and a freestanding vanity.
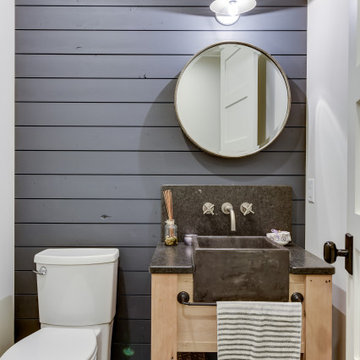
Rustic features set against a reclaimed, white oak vanity and modern sink + fixtures help meld the old with the new.
Photo of a small country powder room in Minneapolis with furniture-like cabinets, brown cabinets, a two-piece toilet, blue tile, blue walls, limestone floors, a drop-in sink, granite benchtops, blue floor and black benchtops.
Photo of a small country powder room in Minneapolis with furniture-like cabinets, brown cabinets, a two-piece toilet, blue tile, blue walls, limestone floors, a drop-in sink, granite benchtops, blue floor and black benchtops.
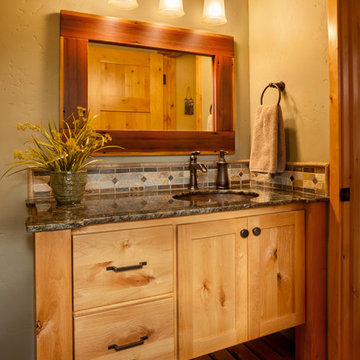
For this rustic interior design project our Principal Designer, Lori Brock, created a calming retreat for her clients by choosing structured and comfortable furnishings the home. Featured are custom dining and coffee tables, back patio furnishings, paint, accessories, and more. This rustic and traditional feel brings comfort to the homes space.
Photos by Blackstone Edge.
(This interior design project was designed by Lori before she worked for Affinity Home & Design and Affinity was not the General Contractor)
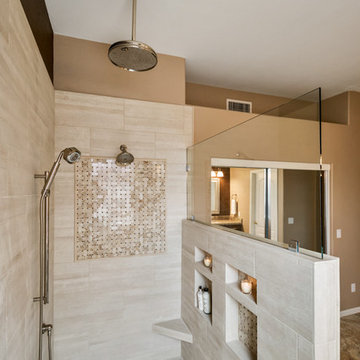
Master and Guest Bathroom Remodels in Gilbert, AZ. In the Master, the only thing left untouched was the main area flooring. We removed the vanities and tub shower to create a beautiful zero threshold, walk in shower! The new vanity is topped with a beautiful granite with a waterfall edge. Inside the shower, you'll find basket weave tile on the floor, inlay and inside the soap niche's. Finally, this shower is complete with not one, but THREE shower heads. The guest bathroom complements the Master with a new vanity and new tub shower.
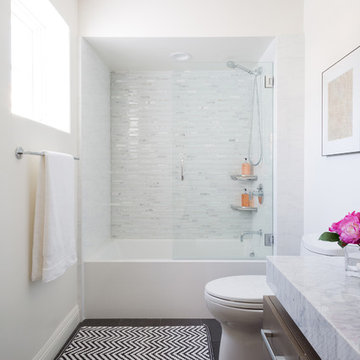
In this guest bathroom, the combination of stone and wood creates a modern yet inviting space. A free standing vanity with wood cabinets and a marble pedestal sink with coordinating mirror compliment the stone floor and marble wall tiles.
Photos by Amy Bartlam.
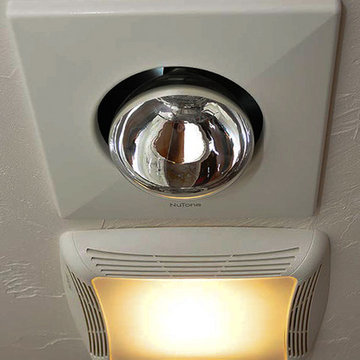
This bathroom community project remodel was designed by Jeff from our Manchester showroom and Building Home for Dreams for Marines organization. This remodel features six drawer and one door vanity with recessed panel door style and brown stain finish. It also features matching medicine cabinet frame, a granite counter top with a yellow color and standard square edge. Other features include shower unit with seat, handicap accessible shower base and chrome plumbing fixtures and hardware.
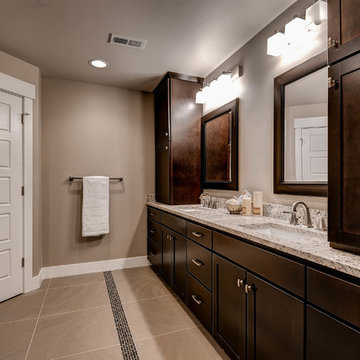
Granite Countertops with double sink vanity, dark hardwood shaker cabinets, brushed nickel delta faucets, framed mirrors
Inspiration for a large modern master bathroom in Denver with shaker cabinets, brown cabinets, a drop-in tub, an open shower, a two-piece toilet, multi-coloured tile, mirror tile, beige walls, ceramic floors, an undermount sink and granite benchtops.
Inspiration for a large modern master bathroom in Denver with shaker cabinets, brown cabinets, a drop-in tub, an open shower, a two-piece toilet, multi-coloured tile, mirror tile, beige walls, ceramic floors, an undermount sink and granite benchtops.
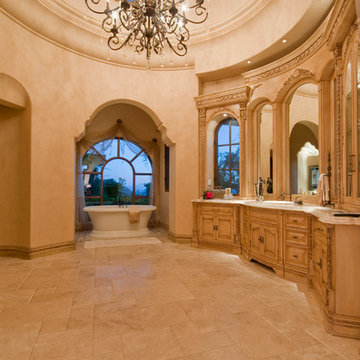
This Italian Villa Master bathroom features light wood cabinets, a freestanding tub overlooking the outdoor property through an arched window, and a large chandelier hanging from the center of the ceiling.
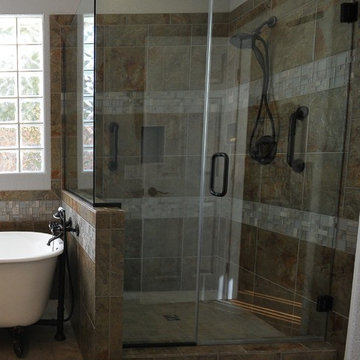
After photo of shower. Removal of the bench/shelf resulted in a net gain of 8" in the shower making if feel more open and less confined. The clear 3/8" glass enclosure using little metal added the feeling of more depth and expanse to the space. Where necessary bronze metal was used to match the bronze fixtures.
Photo by: Chiemi Photography
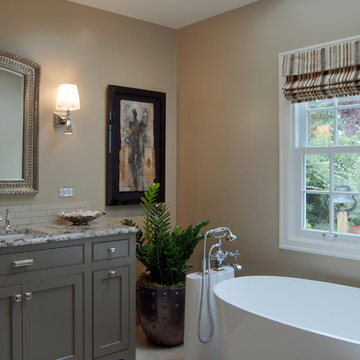
This master suite remodel included expanding both the bedroom and bathroom to create a "living bedroom," a place this couple could retreat to from the rest of the house.

Gorgeous master bathroom with two vanities wih single sinks, and pendant lights
This is an example of a mid-sized transitional master bathroom in Other with recessed-panel cabinets, brown cabinets, a freestanding tub, a corner shower, a one-piece toilet, beige walls, ceramic floors, an undermount sink, granite benchtops, grey floor, a hinged shower door, white benchtops, an enclosed toilet, a double vanity and a built-in vanity.
This is an example of a mid-sized transitional master bathroom in Other with recessed-panel cabinets, brown cabinets, a freestanding tub, a corner shower, a one-piece toilet, beige walls, ceramic floors, an undermount sink, granite benchtops, grey floor, a hinged shower door, white benchtops, an enclosed toilet, a double vanity and a built-in vanity.

Walk Through Double shower with Stand Alone Single Vanities. Contemporary Feel with Retro Flooring. Kohler Single Bath Stand Alone, Free standing Tub. White Tile Walls with Niche Wall Length from Shower to Tub. Floor Angled and Pitched to Code.

This is an example of a mid-sized modern 3/4 wet room bathroom in Miami with a double vanity, a freestanding vanity, flat-panel cabinets, brown cabinets, a one-piece toilet, multi-coloured tile, marble, multi-coloured walls, mosaic tile floors, a drop-in sink, granite benchtops, multi-coloured floor, a hinged shower door, white benchtops and recessed.
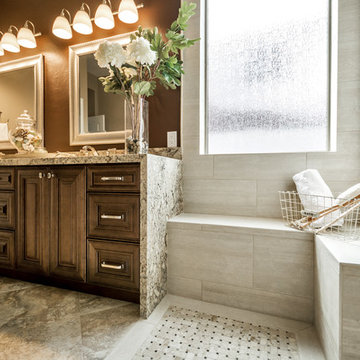
Master and Guest Bathroom Remodels in Gilbert, AZ. In the Master, the only thing left untouched was the main area flooring. We removed the vanities and tub shower to create a beautiful zero threshold, walk in shower! The new vanity is topped with a beautiful granite with a waterfall edge. Inside the shower, you'll find basket weave tile on the floor, inlay and inside the soap niche's. Finally, this shower is complete with not one, but THREE shower heads. The guest bathroom complements the Master with a new vanity and new tub shower.
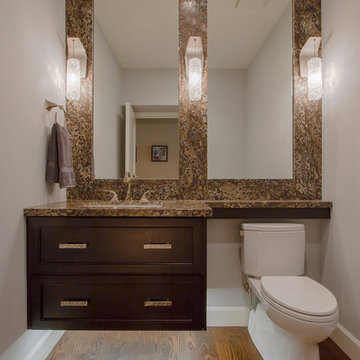
Taube Photography /
Connor Contracting
Design ideas for a large contemporary powder room in Phoenix with shaker cabinets, brown cabinets, a two-piece toilet, grey walls, medium hardwood floors, an undermount sink, granite benchtops, brown floor, brown tile, stone slab and brown benchtops.
Design ideas for a large contemporary powder room in Phoenix with shaker cabinets, brown cabinets, a two-piece toilet, grey walls, medium hardwood floors, an undermount sink, granite benchtops, brown floor, brown tile, stone slab and brown benchtops.
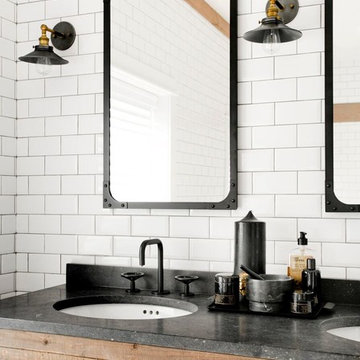
Rikki Snyder
Inspiration for a large country master wet room bathroom in New York with furniture-like cabinets, brown cabinets, a freestanding tub, a wall-mount toilet, white tile, ceramic tile, white walls, mosaic tile floors, a drop-in sink, granite benchtops and white floor.
Inspiration for a large country master wet room bathroom in New York with furniture-like cabinets, brown cabinets, a freestanding tub, a wall-mount toilet, white tile, ceramic tile, white walls, mosaic tile floors, a drop-in sink, granite benchtops and white floor.
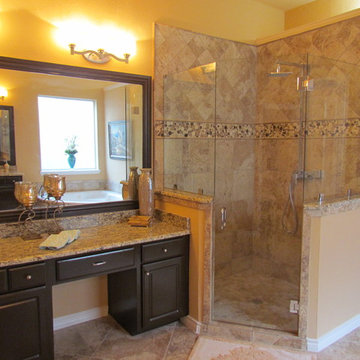
This is an example of a large traditional master bathroom in Dallas with an undermount sink, open cabinets, brown cabinets, granite benchtops, a corner tub, a corner shower, a one-piece toilet, beige tile, mosaic tile, beige walls and porcelain floors.
Bathroom Design Ideas with Brown Cabinets and Granite Benchtops
1

