Bathroom Design Ideas with Brown Tile and Granite Benchtops
Refine by:
Budget
Sort by:Popular Today
1 - 20 of 7,435 photos
Item 1 of 3

Main Bathroom with a double sink
Design ideas for a contemporary kids bathroom in Other with flat-panel cabinets, black cabinets, a wall-mount toilet, brown tile, porcelain tile, brown walls, porcelain floors, granite benchtops, brown floor, brown benchtops, a double vanity, a floating vanity, an integrated sink and a niche.
Design ideas for a contemporary kids bathroom in Other with flat-panel cabinets, black cabinets, a wall-mount toilet, brown tile, porcelain tile, brown walls, porcelain floors, granite benchtops, brown floor, brown benchtops, a double vanity, a floating vanity, an integrated sink and a niche.

Custom Surface Solutions (www.css-tile.com) - Owner Craig Thompson (512) 966-8296. This project shows a complete remodel of a Guest Bathroom.. New Kohler Soaker Tub with Delta Ashlyn shower faucet and multi-function head. New Vanity with 36" sink base and 15" Drawer Base cabinet. Tebas Black Granite countertop. Miseno 21" undermount sink, Delta Ashlyn Single Hole faucet. 12 x 24 Quartzite Iron tile using vertical aligned layout pattern. Gray wood grain 8 x 40 plank floor tile using aligned layout pattern.
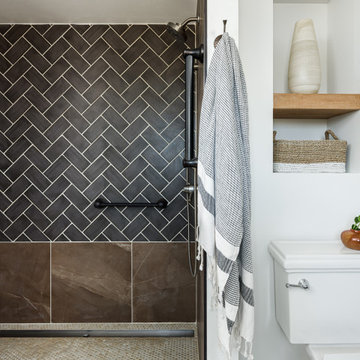
Transforming this small bathroom into a wheelchair accessible retreat was no easy task. Incorporating unattractive grab bars and making them look seamless was the goal. A floating vanity / countertop allows for roll up accessibility and the live edge of the granite countertops make if feel luxurious. Double sinks for his and hers sides plus medicine cabinet storage helped for this minimal feel of neutrals and breathability. The barn door opens for wheelchair movement but can be closed for the perfect amount of privacy.
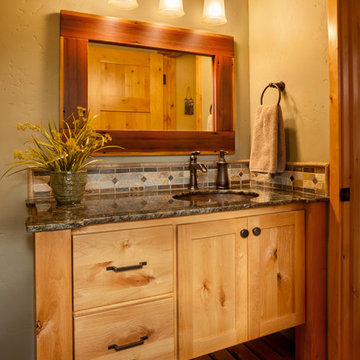
For this rustic interior design project our Principal Designer, Lori Brock, created a calming retreat for her clients by choosing structured and comfortable furnishings the home. Featured are custom dining and coffee tables, back patio furnishings, paint, accessories, and more. This rustic and traditional feel brings comfort to the homes space.
Photos by Blackstone Edge.
(This interior design project was designed by Lori before she worked for Affinity Home & Design and Affinity was not the General Contractor)
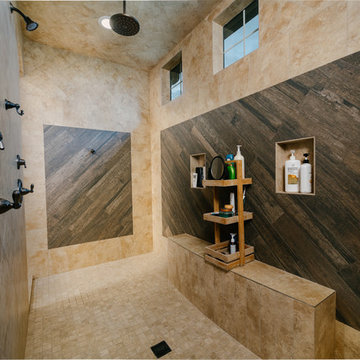
Design ideas for a large transitional master wet room bathroom in Houston with raised-panel cabinets, distressed cabinets, a claw-foot tub, a two-piece toilet, brown tile, porcelain tile, grey walls, porcelain floors and granite benchtops.
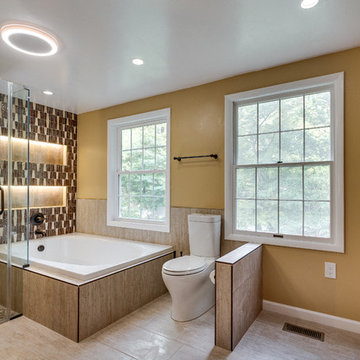
www.elliephoto.com
Photo of a large traditional master bathroom in DC Metro with raised-panel cabinets, medium wood cabinets, a corner tub, a corner shower, a two-piece toilet, beige tile, brown tile, ceramic tile, beige walls, bamboo floors, an undermount sink and granite benchtops.
Photo of a large traditional master bathroom in DC Metro with raised-panel cabinets, medium wood cabinets, a corner tub, a corner shower, a two-piece toilet, beige tile, brown tile, ceramic tile, beige walls, bamboo floors, an undermount sink and granite benchtops.
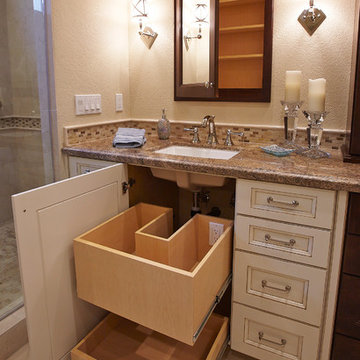
Inspiration for a large traditional master bathroom in San Diego with raised-panel cabinets, white cabinets, an undermount tub, an alcove shower, beige tile, brown tile, glass tile, beige walls, porcelain floors, an undermount sink, granite benchtops, beige floor and a hinged shower door.
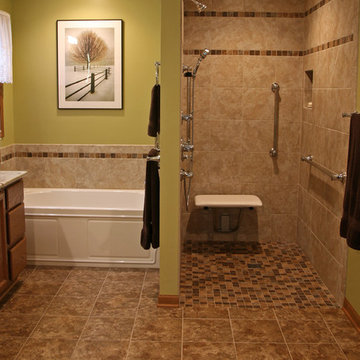
In every project we complete, design, form, function and safety are all important aspects to a successful space plan.
For these homeowners, it was an absolute must. The family had some unique needs that needed to be addressed. As physical abilities continued to change, the accessibility and safety in their master bathroom was a significant concern.
The layout of the bathroom was the first to change. We swapped places with the tub and vanity to give better access to both. A beautiful chrome grab bar was added along with matching towel bar and towel ring.
The vanity was changed out and now featured an angled cut-out for easy access for a wheelchair to pull completely up to the sink while protecting knees and legs from exposed plumbing and looking gorgeous doing it.
The toilet came out of the corner and we eliminated the privacy wall, giving it far easier access with a wheelchair. The original toilet was in great shape and we were able to reuse it. But now, it is equipped with much-needed chrome grab bars for added safety and convenience.
The shower was moved and reconstructed to allow for a larger walk-in tile shower with stylish chrome grab bars, an adjustable handheld showerhead and a comfortable fold-down shower bench – proving a bathroom can (and should) be functionally safe AND aesthetically beautiful at the same time.
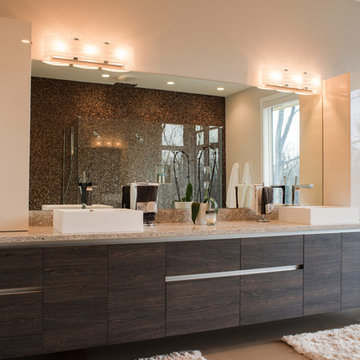
Kelly Ann Photos
Photo of a large contemporary master bathroom in Other with flat-panel cabinets, dark wood cabinets, a freestanding tub, an alcove shower, a one-piece toilet, brown tile, mosaic tile, beige walls, limestone floors, a vessel sink, granite benchtops, beige floor and an open shower.
Photo of a large contemporary master bathroom in Other with flat-panel cabinets, dark wood cabinets, a freestanding tub, an alcove shower, a one-piece toilet, brown tile, mosaic tile, beige walls, limestone floors, a vessel sink, granite benchtops, beige floor and an open shower.
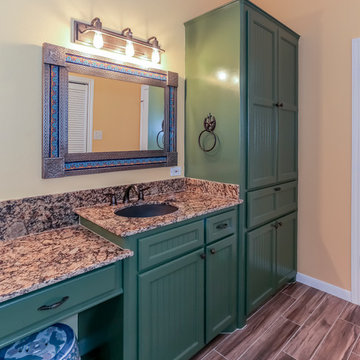
Lots of storage space. Shaker beadboard cabinets , granite countertop and dual copper onxy sinks at different comfort heights
Large master bathroom in Houston with beaded inset cabinets, green cabinets, a double shower, a two-piece toilet, brown tile, porcelain tile, orange walls, porcelain floors, an undermount sink and granite benchtops.
Large master bathroom in Houston with beaded inset cabinets, green cabinets, a double shower, a two-piece toilet, brown tile, porcelain tile, orange walls, porcelain floors, an undermount sink and granite benchtops.
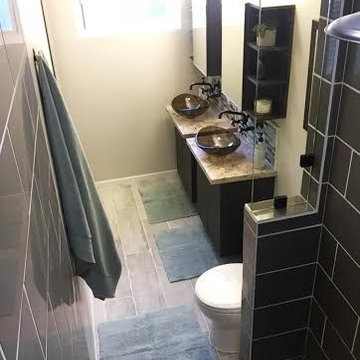
Working with a very small footprint we did everything to maximize the space in this master bathroom. Removing the original door to the bathroom, we widened the opening to 48" and used a sliding frosted glass door to let in additional light and prevent the door from blocking the only window in the bathroom.
Removing the original single vanity and bumping out the shower into a hallway shelving space, the shower gained two feet of depth and the owners now each have their own vanities!
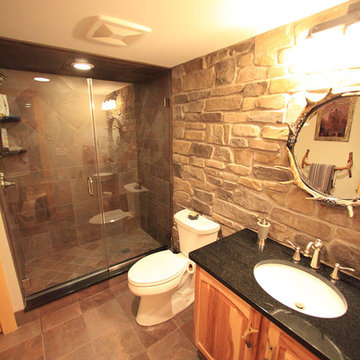
Custom Basement Renovation | Hickory | Bathroom
This is an example of a mid-sized country 3/4 bathroom in Philadelphia with raised-panel cabinets, medium wood cabinets, an alcove shower, a two-piece toilet, black tile, brown tile, gray tile, stone tile, grey walls, ceramic floors, an undermount sink and granite benchtops.
This is an example of a mid-sized country 3/4 bathroom in Philadelphia with raised-panel cabinets, medium wood cabinets, an alcove shower, a two-piece toilet, black tile, brown tile, gray tile, stone tile, grey walls, ceramic floors, an undermount sink and granite benchtops.
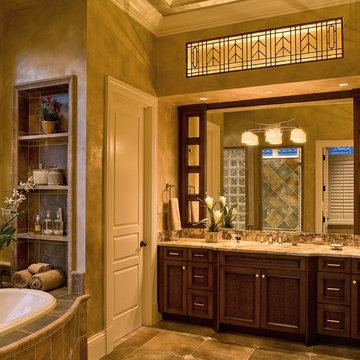
Design ideas for a large traditional master bathroom in Denver with an undermount sink, recessed-panel cabinets, dark wood cabinets, a drop-in tub, ceramic tile, beige walls, granite benchtops and brown tile.
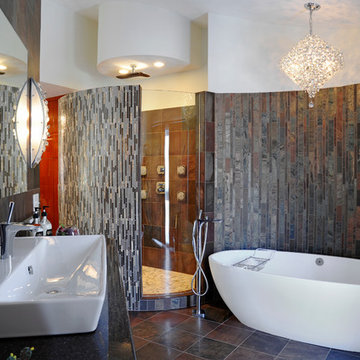
Inspiration for a large contemporary master bathroom in Cincinnati with a freestanding tub, flat-panel cabinets, dark wood cabinets, an alcove shower, black tile, brown tile, stone tile, white walls, slate floors, a vessel sink, granite benchtops, brown floor and a hinged shower door.
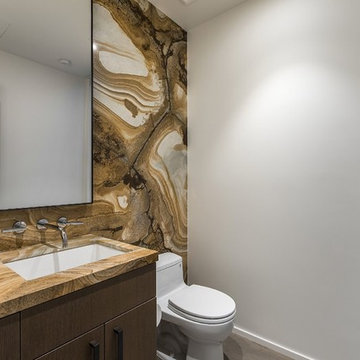
Inspiration for a mid-sized contemporary powder room in Las Vegas with flat-panel cabinets, dark wood cabinets, a one-piece toilet, brown tile, multi-coloured tile, stone slab, grey walls, an undermount sink, granite benchtops and beige benchtops.
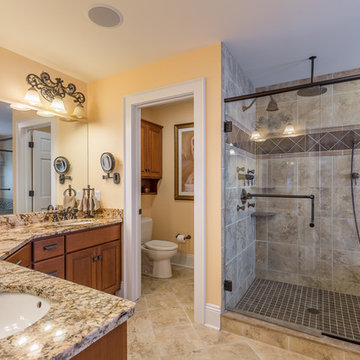
Design ideas for a traditional bathroom in Cleveland with raised-panel cabinets, medium wood cabinets, an alcove shower, a one-piece toilet, beige tile, brown tile, yellow walls, an undermount sink, granite benchtops, beige floor, a sliding shower screen and an enclosed toilet.
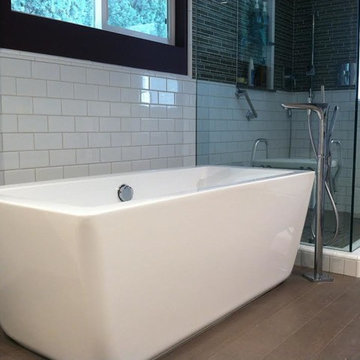
Inspiration for a mid-sized traditional master bathroom in Orange County with shaker cabinets, white cabinets, a freestanding tub, an alcove shower, a two-piece toilet, beige tile, brown tile, matchstick tile, purple walls, cement tiles, an undermount sink, granite benchtops, brown floor and a hinged shower door.
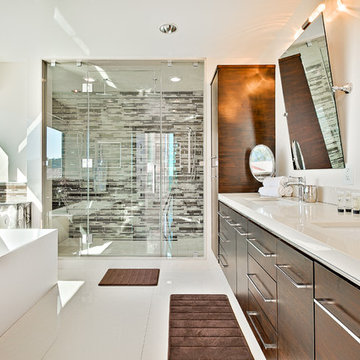
Design ideas for a mid-sized contemporary master bathroom in Los Angeles with flat-panel cabinets, dark wood cabinets, a freestanding tub, an alcove shower, brown tile, multi-coloured tile, white tile, matchstick tile, white walls, ceramic floors, an undermount sink, granite benchtops, a hinged shower door, white floor and beige benchtops.
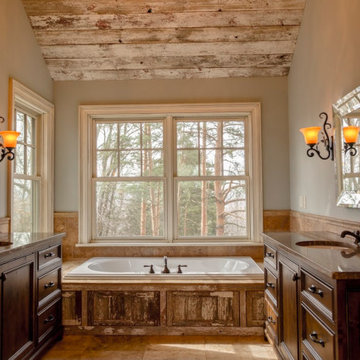
Rustic
$40,000- 50,000
Inspiration for a mid-sized country master bathroom in Other with furniture-like cabinets, dark wood cabinets, a hot tub, a one-piece toilet, brown tile, travertine, green walls, travertine floors, granite benchtops, brown floor, brown benchtops, an enclosed toilet, a double vanity, a freestanding vanity and wood.
Inspiration for a mid-sized country master bathroom in Other with furniture-like cabinets, dark wood cabinets, a hot tub, a one-piece toilet, brown tile, travertine, green walls, travertine floors, granite benchtops, brown floor, brown benchtops, an enclosed toilet, a double vanity, a freestanding vanity and wood.
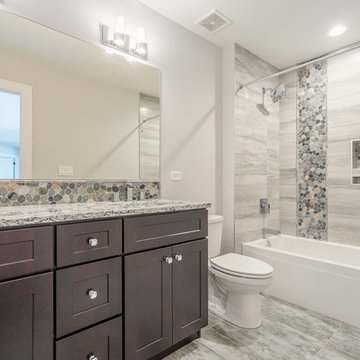
This is an example of a large transitional bathroom in Chicago with recessed-panel cabinets, dark wood cabinets, an alcove tub, an alcove shower, a two-piece toilet, brown tile, porcelain tile, grey walls, porcelain floors, an undermount sink, granite benchtops, grey floor, a shower curtain and multi-coloured benchtops.
Bathroom Design Ideas with Brown Tile and Granite Benchtops
1

