Bathroom Design Ideas with Dark Hardwood Floors and Granite Benchtops
Refine by:
Budget
Sort by:Popular Today
1 - 20 of 1,792 photos
Item 1 of 3
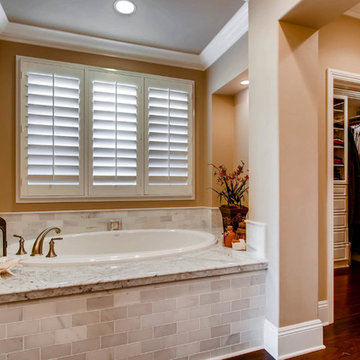
Photo of a large traditional master bathroom in San Diego with raised-panel cabinets, white cabinets, a drop-in tub, an open shower, beige walls, dark hardwood floors, a drop-in sink, granite benchtops, brown floor, an open shower and grey benchtops.
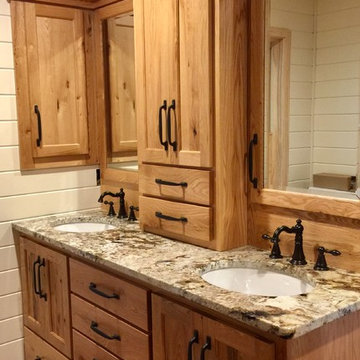
GlassArt Design can create any size and style of mirrors for any application. We delivered and installed these two mirrors into a newly remodeled bathroom located on beautiful Bay Lake, MN.
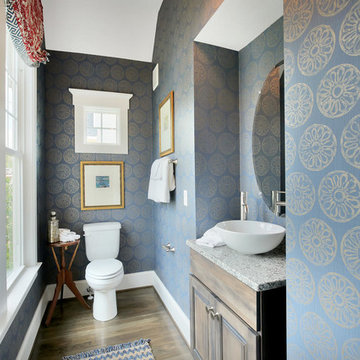
Mid-sized traditional powder room in Richmond with raised-panel cabinets, dark wood cabinets, a two-piece toilet, blue walls, dark hardwood floors, a vessel sink, granite benchtops and brown floor.
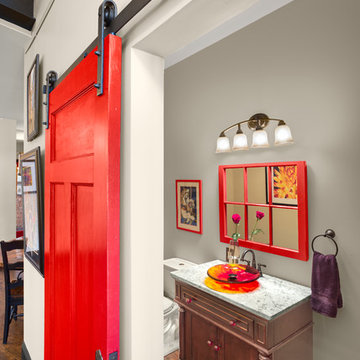
This project won in the 2013 Builders Association of Metropolitan Pittsburgh Housing Excellence Award for Best Urban Renewal Renovation Project. The glass bowl was made in the glass studio owned by the owner which is adjacent to the residence. The mirror is a repurposed window. The door is repurposed from a boarding house.
George Mendel
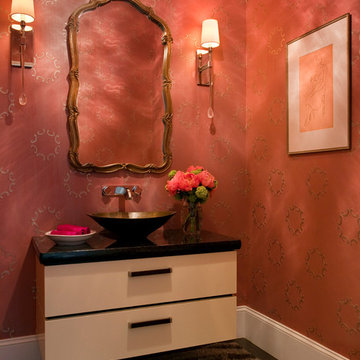
Designed by Sindhu Peruri of
Peruri Design Co.
Woodside, CA
Photography by Eric Roth
Small mediterranean powder room in San Francisco with flat-panel cabinets, red walls, a vessel sink, granite benchtops, beige cabinets, dark hardwood floors, brown floor and black benchtops.
Small mediterranean powder room in San Francisco with flat-panel cabinets, red walls, a vessel sink, granite benchtops, beige cabinets, dark hardwood floors, brown floor and black benchtops.
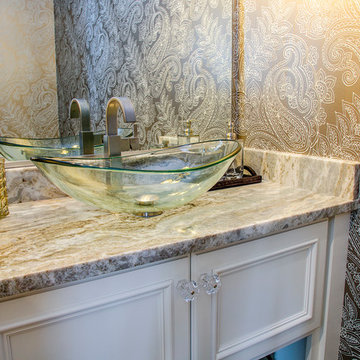
Powder room on the main floor
This is an example of a small transitional powder room in Richmond with furniture-like cabinets, white cabinets, a two-piece toilet, beige walls, dark hardwood floors, a vessel sink, granite benchtops and brown floor.
This is an example of a small transitional powder room in Richmond with furniture-like cabinets, white cabinets, a two-piece toilet, beige walls, dark hardwood floors, a vessel sink, granite benchtops and brown floor.
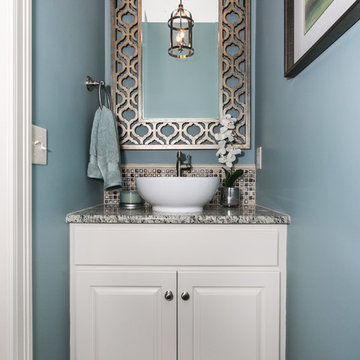
Mid-sized traditional powder room in Wichita with raised-panel cabinets, white cabinets, beige tile, mosaic tile, blue walls, dark hardwood floors, a vessel sink, granite benchtops, brown floor and grey benchtops.
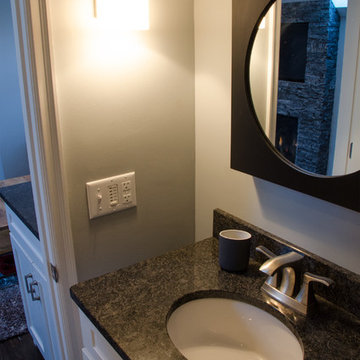
The full ¾ bath features a glass-enclosed walk-in shower with 4 x 12 inch ceramic subway tiles arranged in a vertical pattern for a unique look. 6 x 24 inch gray porcelain floor tiles were used in the bath.
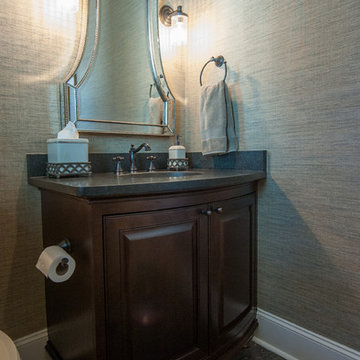
Powder room
www.press1photos.com
Photo of a mid-sized country powder room in Other with dark wood cabinets, grey walls, dark hardwood floors, an undermount sink, granite benchtops, furniture-like cabinets and a two-piece toilet.
Photo of a mid-sized country powder room in Other with dark wood cabinets, grey walls, dark hardwood floors, an undermount sink, granite benchtops, furniture-like cabinets and a two-piece toilet.
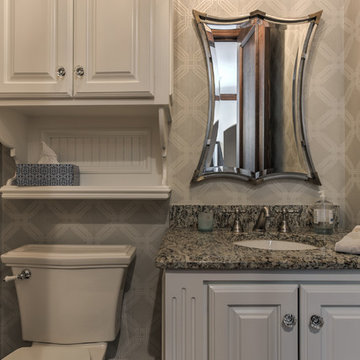
Inspiration for a mid-sized arts and crafts powder room in Oklahoma City with recessed-panel cabinets, white cabinets, a two-piece toilet, beige walls, dark hardwood floors, an undermount sink, granite benchtops and brown floor.
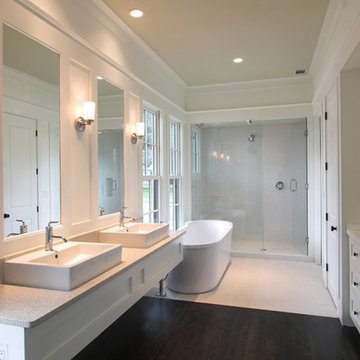
New minimalist master bathroom in Ukrainian Village. Very bright with plenty of natural light. The shower comes with a view.
Photo of a large modern master bathroom in Chicago with shaker cabinets, white cabinets, a freestanding tub, a double shower, a one-piece toilet, white tile, porcelain tile, white walls, dark hardwood floors, an undermount sink, granite benchtops and an open shower.
Photo of a large modern master bathroom in Chicago with shaker cabinets, white cabinets, a freestanding tub, a double shower, a one-piece toilet, white tile, porcelain tile, white walls, dark hardwood floors, an undermount sink, granite benchtops and an open shower.
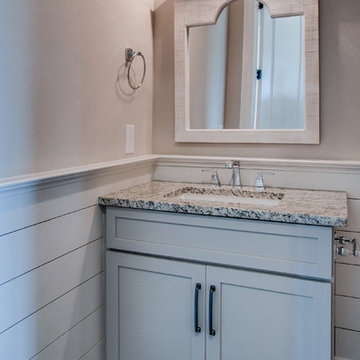
Design ideas for a small country 3/4 bathroom in Nashville with shaker cabinets, white cabinets, white walls, dark hardwood floors, an undermount sink and granite benchtops.

Recreation
Contemporary Style
Small contemporary powder room in Seattle with flat-panel cabinets, grey cabinets, a one-piece toilet, white tile, ceramic tile, white walls, dark hardwood floors, granite benchtops, brown floor, white benchtops and a floating vanity.
Small contemporary powder room in Seattle with flat-panel cabinets, grey cabinets, a one-piece toilet, white tile, ceramic tile, white walls, dark hardwood floors, granite benchtops, brown floor, white benchtops and a floating vanity.
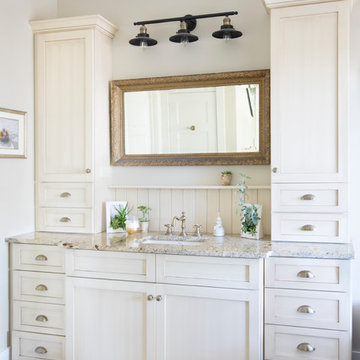
Margaret Wright
Design ideas for a country master bathroom in Charleston with shaker cabinets, white cabinets, beige walls, dark hardwood floors, an undermount sink, granite benchtops, brown floor and grey benchtops.
Design ideas for a country master bathroom in Charleston with shaker cabinets, white cabinets, beige walls, dark hardwood floors, an undermount sink, granite benchtops, brown floor and grey benchtops.
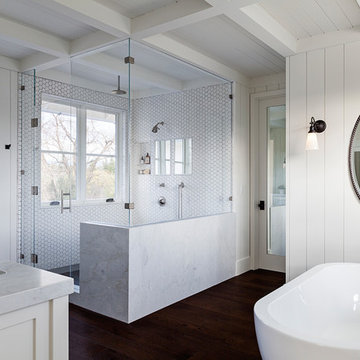
Mid-sized country master bathroom in San Francisco with raised-panel cabinets, white cabinets, a freestanding tub, an open shower, a one-piece toilet, white tile, mosaic tile, white walls, dark hardwood floors, a drop-in sink, granite benchtops and an open shower.
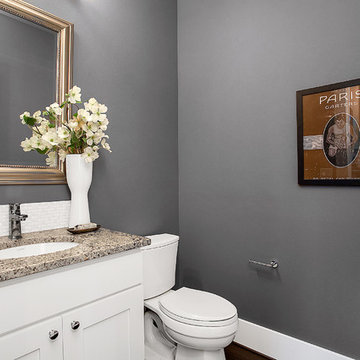
Use this space to freshen up, this powder room is clean and modern with a mosaic backing
Small transitional powder room in Seattle with shaker cabinets, white cabinets, a two-piece toilet, white tile, mosaic tile, grey walls, dark hardwood floors, an undermount sink, granite benchtops and grey benchtops.
Small transitional powder room in Seattle with shaker cabinets, white cabinets, a two-piece toilet, white tile, mosaic tile, grey walls, dark hardwood floors, an undermount sink, granite benchtops and grey benchtops.
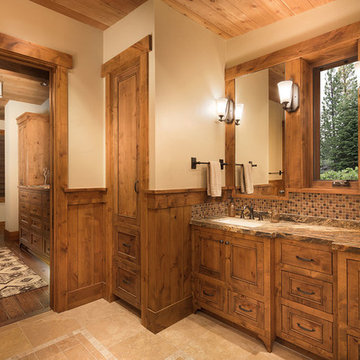
Tom Zikas
Mid-sized country master bathroom in Other with recessed-panel cabinets, medium wood cabinets, an alcove tub, an alcove shower, brown tile, mosaic tile, beige walls, dark hardwood floors, a vessel sink and granite benchtops.
Mid-sized country master bathroom in Other with recessed-panel cabinets, medium wood cabinets, an alcove tub, an alcove shower, brown tile, mosaic tile, beige walls, dark hardwood floors, a vessel sink and granite benchtops.
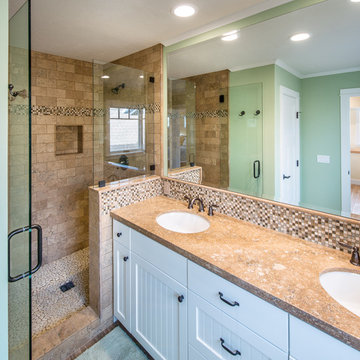
Master Bathroom with walk in shower. Toilet to the left of shower with it's own door for privacy (you can see the door in the mirror). Double sinks and medicine cabinet on the right. All cabinets are "no slam".
Photo by: Matthew Anderson Photography (MAP)
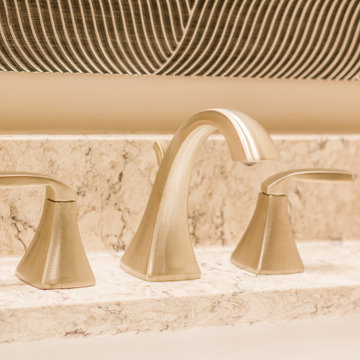
Inspiration for a small traditional powder room in Cincinnati with recessed-panel cabinets, white cabinets, beige tile, beige walls, dark hardwood floors, an undermount sink, granite benchtops, brown floor, multi-coloured benchtops and a built-in vanity.
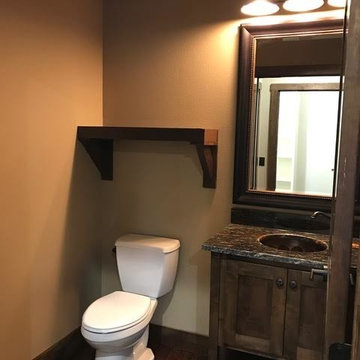
Mid-sized country powder room in New Orleans with shaker cabinets, dark wood cabinets, a two-piece toilet, beige walls, dark hardwood floors, an undermount sink and granite benchtops.
Bathroom Design Ideas with Dark Hardwood Floors and Granite Benchtops
1

