Bathroom Design Ideas with Granite Benchtops and Engineered Quartz Benchtops
Refine by:
Budget
Sort by:Popular Today
141 - 160 of 285,447 photos
Item 1 of 3
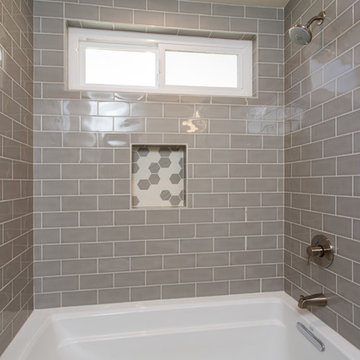
Gray tones playfulness a kid’s bathroom in Oak Park.
This bath was design with kids in mind but still to have the aesthetic lure of a beautiful guest bathroom.
The flooring is made out of gray and white hexagon tiles with different textures to it, creating a playful puzzle of colors and creating a perfect anti slippery surface for kids to use.
The walls tiles are 3x6 gray subway tile with glossy finish for an easy to clean surface and to sparkle with the ceiling lighting layout.
A semi-modern vanity design brings all the colors together with darker gray color and quartz countertop.
In conclusion a bathroom for everyone to enjoy and admire.
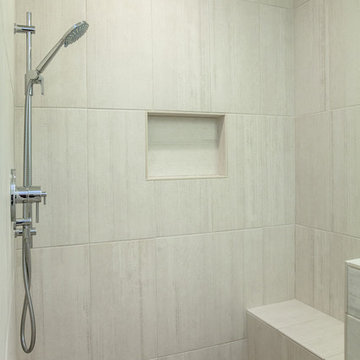
Photo of a transitional master bathroom in Phoenix with recessed-panel cabinets, white cabinets, a curbless shower, white walls, mosaic tile floors, an undermount sink, engineered quartz benchtops, multi-coloured floor, an open shower, beige tile and porcelain tile.
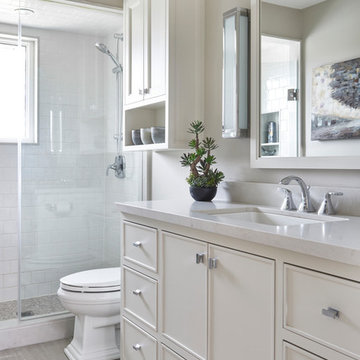
Stephani Buchman
Inspiration for a mid-sized traditional bathroom in Toronto with beige cabinets, an alcove shower, a two-piece toilet, white tile, ceramic tile, beige walls, ceramic floors, an undermount sink, engineered quartz benchtops, beige floor, a hinged shower door and recessed-panel cabinets.
Inspiration for a mid-sized traditional bathroom in Toronto with beige cabinets, an alcove shower, a two-piece toilet, white tile, ceramic tile, beige walls, ceramic floors, an undermount sink, engineered quartz benchtops, beige floor, a hinged shower door and recessed-panel cabinets.
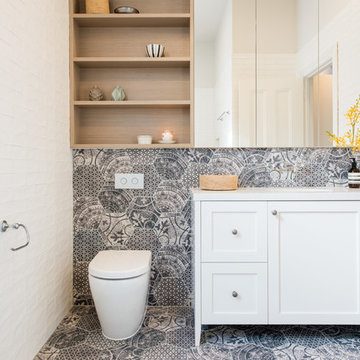
may photography
Inspiration for a small transitional bathroom in Melbourne with white cabinets, an undermount sink, engineered quartz benchtops, white walls, porcelain floors, a one-piece toilet, gray tile and shaker cabinets.
Inspiration for a small transitional bathroom in Melbourne with white cabinets, an undermount sink, engineered quartz benchtops, white walls, porcelain floors, a one-piece toilet, gray tile and shaker cabinets.
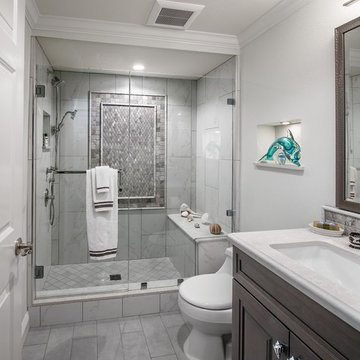
A fresh new look to a small powder bath. Our client wanted her glass dolphin to be highlighted in the room. Changing the plumbing wall was necessary to eliminate the sliding shower door.
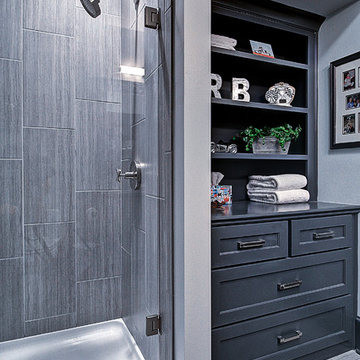
Stephen Wilfong
Design ideas for a small contemporary 3/4 bathroom in Charlotte with shaker cabinets, grey cabinets, engineered quartz benchtops, an alcove shower, gray tile, porcelain tile, grey walls and porcelain floors.
Design ideas for a small contemporary 3/4 bathroom in Charlotte with shaker cabinets, grey cabinets, engineered quartz benchtops, an alcove shower, gray tile, porcelain tile, grey walls and porcelain floors.
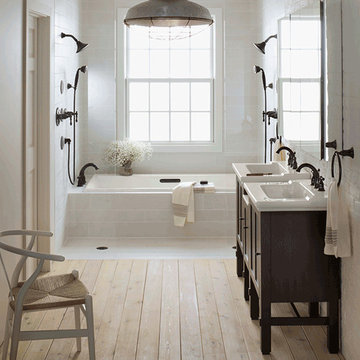
Photo of a mid-sized country master bathroom in Chicago with recessed-panel cabinets, dark wood cabinets, a drop-in tub, a curbless shower, a one-piece toilet, beige tile, porcelain tile, beige walls, light hardwood floors, a console sink, granite benchtops and beige floor.
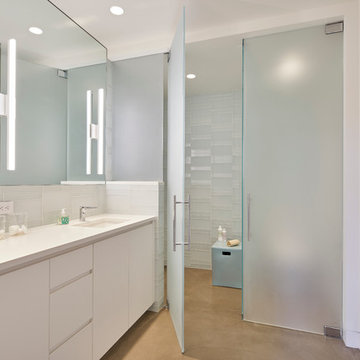
etched glass create privacy in the shared shower and toilet room
Bruce Damonte photography
Design ideas for a large contemporary kids bathroom in San Francisco with flat-panel cabinets, white cabinets, a curbless shower, white tile, glass tile, white walls, concrete floors, an undermount sink, engineered quartz benchtops, a two-piece toilet and a hinged shower door.
Design ideas for a large contemporary kids bathroom in San Francisco with flat-panel cabinets, white cabinets, a curbless shower, white tile, glass tile, white walls, concrete floors, an undermount sink, engineered quartz benchtops, a two-piece toilet and a hinged shower door.
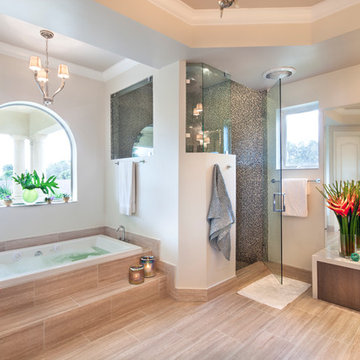
Photographer: Paul Stoppi
Photo of a large transitional master bathroom in Miami with flat-panel cabinets, dark wood cabinets, a corner shower, gray tile, white walls, mosaic tile, porcelain floors, engineered quartz benchtops, an undermount sink, a drop-in tub and a hinged shower door.
Photo of a large transitional master bathroom in Miami with flat-panel cabinets, dark wood cabinets, a corner shower, gray tile, white walls, mosaic tile, porcelain floors, engineered quartz benchtops, an undermount sink, a drop-in tub and a hinged shower door.
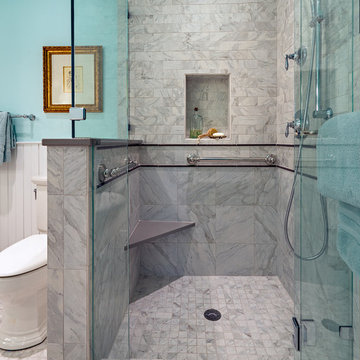
An updated master bathroom in a vintage 1900 cottage. The plinth based freestanding tub gives an original vintage feel to the room and the modern glassed-in shower adds 21st century amenities with a corner bench, rain shower head, hand held sprayer, and matching decorative grab bars providing safety features. Although the tile looks like marble it is actually easy care porcelain. Cabinetry and beaded wainscoting was designed to look original to the period and all moldings were matched to the homes original. The blue walls, Sherwin Williams 6477 Tidewater, provide a bright but soothing bath experience.
Steven Long Photography
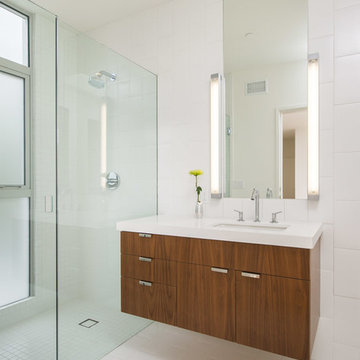
Photo of an expansive contemporary master bathroom in Los Angeles with flat-panel cabinets, dark wood cabinets, an undermount sink, a freestanding tub, an open shower, a one-piece toilet, gray tile, stone tile, white walls, marble floors, engineered quartz benchtops and a hinged shower door.
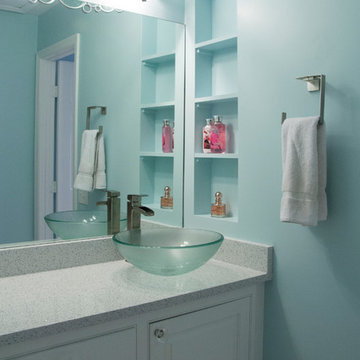
Design: Terri Sears
Photography: Melissa Mills
Design ideas for a mid-sized eclectic kids bathroom in Nashville with a vessel sink, raised-panel cabinets, white cabinets, engineered quartz benchtops, an alcove tub, an alcove shower, a one-piece toilet, blue tile, mosaic tile, blue walls, porcelain floors, beige floor, a hinged shower door and white benchtops.
Design ideas for a mid-sized eclectic kids bathroom in Nashville with a vessel sink, raised-panel cabinets, white cabinets, engineered quartz benchtops, an alcove tub, an alcove shower, a one-piece toilet, blue tile, mosaic tile, blue walls, porcelain floors, beige floor, a hinged shower door and white benchtops.
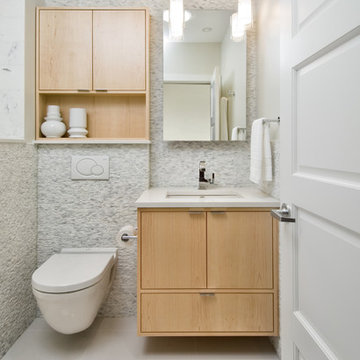
Becca Wallace Photography
Inspiration for a small contemporary bathroom in Ottawa with an undermount sink, flat-panel cabinets, light wood cabinets, engineered quartz benchtops, a wall-mount toilet, white tile, stone tile, grey walls and porcelain floors.
Inspiration for a small contemporary bathroom in Ottawa with an undermount sink, flat-panel cabinets, light wood cabinets, engineered quartz benchtops, a wall-mount toilet, white tile, stone tile, grey walls and porcelain floors.
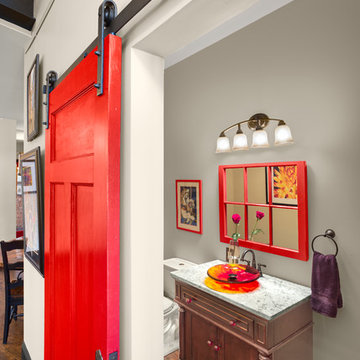
This project won in the 2013 Builders Association of Metropolitan Pittsburgh Housing Excellence Award for Best Urban Renewal Renovation Project. The glass bowl was made in the glass studio owned by the owner which is adjacent to the residence. The mirror is a repurposed window. The door is repurposed from a boarding house.
George Mendel
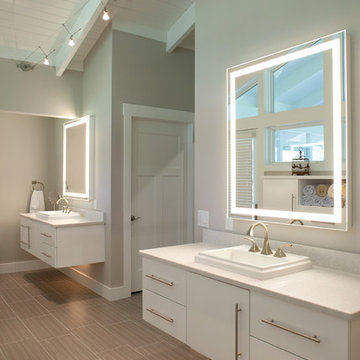
Nest Designs created the floor-plan for this master bathroom, designed the floating vanities and selected all the finish materials for this space. The passage between the two vanities leads to the toilet on the left (behind the closed door) and the master shower on the right (not pictured). Just beyond those walls is the entrance to the master closet.
The wall mounted, custom designed vanities allowed us to use LED tape on the bottom of the cabinets. The homeowner can leave the LED lights on in the evening for use as a night light to guide the way through the bathroom. My client asked for lighted mirrors and I sourced out the Electric Mirrors for this project. I think these mirrors are the perfect size and look for the space. 12x24 Zera tile was used on the floor. We used TECH cable lighting overhead, quartz counter-tops, top mounted sinks, Brizo faucets and brushed nickel drawer pulls. This bathroom has great flow from one area into another.
Photo by Bealer Photographic Arts.
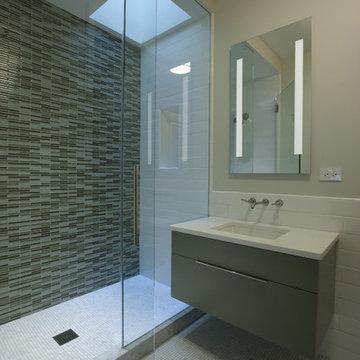
Inspiration for a large contemporary 3/4 bathroom in Chicago with mosaic tile, flat-panel cabinets, grey cabinets, an alcove shower, green tile, mosaic tile floors, an undermount sink, engineered quartz benchtops and beige walls.
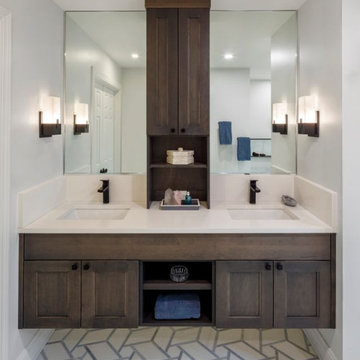
Custom floating cabinetry with undermount sinks and quartz counter. Plenty of storage in a small space!
Mid-sized transitional master bathroom in Charlotte with dark wood cabinets, an alcove tub, a corner shower, a one-piece toilet, grey walls, mosaic tile floors, an undermount sink, engineered quartz benchtops, blue floor, a hinged shower door, white benchtops, a shower seat, a double vanity and a floating vanity.
Mid-sized transitional master bathroom in Charlotte with dark wood cabinets, an alcove tub, a corner shower, a one-piece toilet, grey walls, mosaic tile floors, an undermount sink, engineered quartz benchtops, blue floor, a hinged shower door, white benchtops, a shower seat, a double vanity and a floating vanity.

✨ Step into Serenity: Zen-Luxe Bathroom Retreat ✨ Nestled in Piedmont, our latest project embodies the perfect fusion of tranquility and opulence. ?? Soft muted tones set the stage for a spa-like haven, where every detail is meticulously curated to evoke a sense of calm and luxury.
The walls of this divine retreat are adorned with a luxurious plaster-like coating known as tadelakt—a technique steeped in centuries of Moroccan tradition. ?✨ But what sets tadelakt apart is its remarkable waterproof, water-repellent, and mold/mildew-resistant properties, making it the ultimate choice for bathrooms and kitchens alike. Talk about style meeting functionality!
As you step into this space, you're enveloped in an aura of pure relaxation, akin to the ambiance of a luxury hotel spa. ?✨ It's a sanctuary where stresses melt away, and every moment is an indulgent escape.
Join us on this journey to serenity, where luxury meets tranquility in perfect harmony. ?
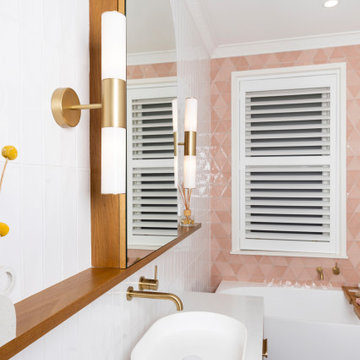
Design ideas for a large contemporary master bathroom in Melbourne with medium wood cabinets, a freestanding tub, an alcove shower, a one-piece toilet, ceramic tile, porcelain floors, a vessel sink, engineered quartz benchtops, multi-coloured floor, a hinged shower door, white benchtops, a niche, a single vanity, a floating vanity, pink tile, white walls and furniture-like cabinets.
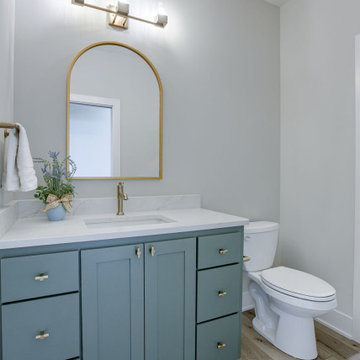
Traditional kids bathroom in Omaha with shaker cabinets, green cabinets, an alcove tub, a shower/bathtub combo, a two-piece toilet, beige tile, porcelain tile, grey walls, laminate floors, an undermount sink, engineered quartz benchtops, a shower curtain, white benchtops, a single vanity and a built-in vanity.
Bathroom Design Ideas with Granite Benchtops and Engineered Quartz Benchtops
8

