Bathroom Design Ideas with Green Walls and Granite Benchtops
Refine by:
Budget
Sort by:Popular Today
1 - 20 of 4,215 photos
Item 1 of 3
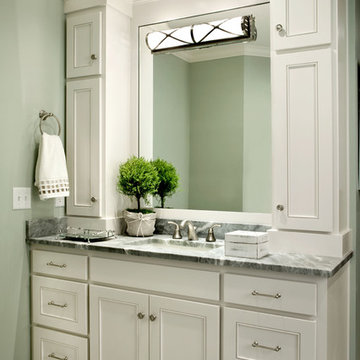
Robert Clark
Inspiration for a mid-sized traditional bathroom in Charlotte with recessed-panel cabinets, white cabinets, granite benchtops, gray tile, ceramic tile, a drop-in tub, an undermount sink, ceramic floors and green walls.
Inspiration for a mid-sized traditional bathroom in Charlotte with recessed-panel cabinets, white cabinets, granite benchtops, gray tile, ceramic tile, a drop-in tub, an undermount sink, ceramic floors and green walls.

Renovated Powder Room, New Tile Flooring, New Vanity with Sink and Faucet. Replaced Interior Doors
Inspiration for a mid-sized modern powder room in New York with flat-panel cabinets, brown cabinets, a one-piece toilet, green walls, ceramic floors, an undermount sink, granite benchtops, white floor, black benchtops, a freestanding vanity and wallpaper.
Inspiration for a mid-sized modern powder room in New York with flat-panel cabinets, brown cabinets, a one-piece toilet, green walls, ceramic floors, an undermount sink, granite benchtops, white floor, black benchtops, a freestanding vanity and wallpaper.

The owners of this classic “old-growth Oak trim-work and arches” 1½ story 2 BR Tudor were looking to increase the size and functionality of their first-floor bath. Their wish list included a walk-in steam shower, tiled floors and walls. They wanted to incorporate those arches where possible – a style echoed throughout the home. They also were looking for a way for someone using a wheelchair to easily access the room.
The project began by taking the former bath down to the studs and removing part of the east wall. Space was created by relocating a portion of a closet in the adjacent bedroom and part of a linen closet located in the hallway. Moving the commode and a new cabinet into the newly created space creates an illusion of a much larger bath and showcases the shower. The linen closet was converted into a shallow medicine cabinet accessed using the existing linen closet door.
The door to the bath itself was enlarged, and a pocket door installed to enhance traffic flow.
The walk-in steam shower uses a large glass door that opens in or out. The steam generator is in the basement below, saving space. The tiled shower floor is crafted with sliced earth pebbles mosaic tiling. Coy fish are incorporated in the design surrounding the drain.
Shower walls and vanity area ceilings are constructed with 3” X 6” Kyle Subway tile in dark green. The light from the two bright windows plays off the surface of the Subway tile is an added feature.
The remaining bath floor is made 2” X 2” ceramic tile, surrounded with more of the pebble tiling found in the shower and trying the two rooms together. The right choice of grout is the final design touch for this beautiful floor.
The new vanity is located where the original tub had been, repeating the arch as a key design feature. The Vanity features a granite countertop and large under-mounted sink with brushed nickel fixtures. The white vanity cabinet features two sets of large drawers.
The untiled walls feature a custom wallpaper of Henri Rousseau’s “The Equatorial Jungle, 1909,” featured in the national gallery of art. https://www.nga.gov/collection/art-object-page.46688.html
The owners are delighted in the results. This is their forever home.

Intense color draws you into this bathroom. the herringbone tile floor is heated, and has a good non slip surface. We tried mixing brass with mattle black in this bathroom, and it looks great!
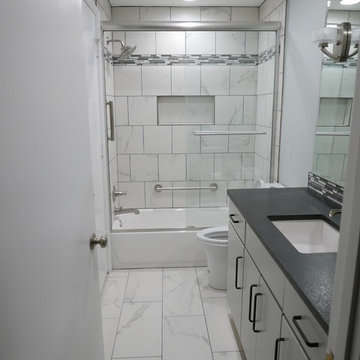
New ProFlo tub, Anatolia Classic Calacatta 13" x 13" porcelain tub/shower wall tile laid in a brick style pattern with Cathedral Waterfall linear accent tile, custom recess/niche, Delta grab bars, Brizo Rook Series tub/shower fixtures, and frameless tub/shower sliding glass door! Anatolia Classic Calacatta 12" x 24" porcelain floor tile laid in a 1/3-2/3 pattern, Medallion custom cabinetry with full overlay slab doors and drawers, leathered Black Pearl granite countertop, and Top Knobs cabinet hardware!
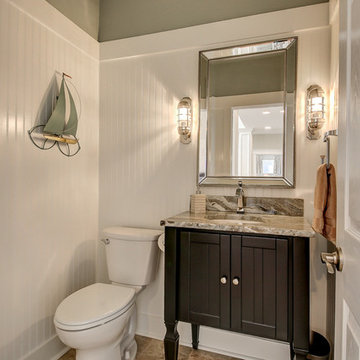
Photos By Kris Palen
Design ideas for a mid-sized beach style powder room in Dallas with furniture-like cabinets, dark wood cabinets, a two-piece toilet, green walls, porcelain floors, an undermount sink, granite benchtops, multi-coloured floor and multi-coloured benchtops.
Design ideas for a mid-sized beach style powder room in Dallas with furniture-like cabinets, dark wood cabinets, a two-piece toilet, green walls, porcelain floors, an undermount sink, granite benchtops, multi-coloured floor and multi-coloured benchtops.
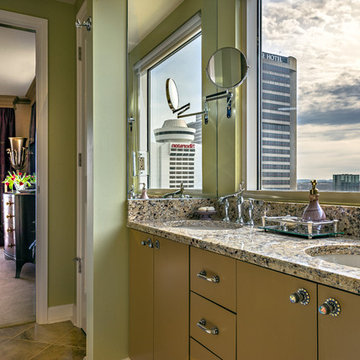
Steven Long
Design ideas for a small transitional master bathroom in Nashville with flat-panel cabinets, beige cabinets, green walls, ceramic floors, an undermount sink and granite benchtops.
Design ideas for a small transitional master bathroom in Nashville with flat-panel cabinets, beige cabinets, green walls, ceramic floors, an undermount sink and granite benchtops.
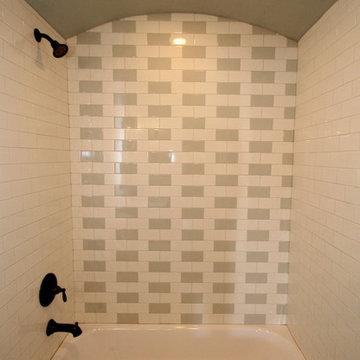
Mediterranean 3/4 bathroom in Dallas with an undermount sink, recessed-panel cabinets, grey cabinets, granite benchtops, a shower/bathtub combo, a two-piece toilet, white tile, porcelain tile, green walls and ceramic floors.
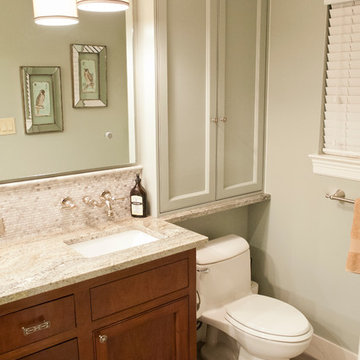
Waynesboro master bath renovation in Houston, Texas. This is a small 5'x12' bathroom that we were able to squeeze a lot of nice features into. When dealing with a very small vanity top, using a wall mounted faucet frees up your counter space. The use of large 24x24 tiles in the small shower cuts down on the busyness of grout lines and gives a larger scale to the small space. The wall behind the commode is shared with another bath and is actually 8" deep, so we boxed out that space and have a very deep storage cabinet that looks shallow from the outside. A large sheet glass mirror mounted with standoffs also helps the space to feel larger.
Granite: Brown Sucuri 3cm
Vanity: Stained mahogany, custom made by our carpenter
Wall Tile: Emser Paladino Albanelle 24x24
Floor Tile: Emser Perspective Gray 12x24
Accent Tile: Emser Silver Marble Mini Offset
Liner Tile: Emser Silver Cigaro 1x12
Wall Paint Color: Sherwin Williams Oyster Bay
Trim Paint Color: Sherwin Williams Alabaster
Plumbing Fixtures: Danze
Lighting: Kenroy Home Margot Mini Pendants
Toilet: American Standard Champion 4
All Photos by Curtis Lawson
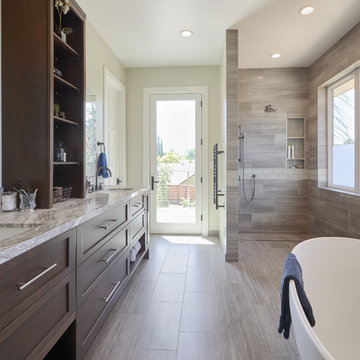
Winner of 2018 NKBA Northern California Chapter Design Competition
* Second place Large Bath
Large contemporary master bathroom in San Francisco with flat-panel cabinets, dark wood cabinets, a freestanding tub, an open shower, gray tile, glass tile, green walls, medium hardwood floors, an undermount sink, granite benchtops, brown floor, an open shower and grey benchtops.
Large contemporary master bathroom in San Francisco with flat-panel cabinets, dark wood cabinets, a freestanding tub, an open shower, gray tile, glass tile, green walls, medium hardwood floors, an undermount sink, granite benchtops, brown floor, an open shower and grey benchtops.
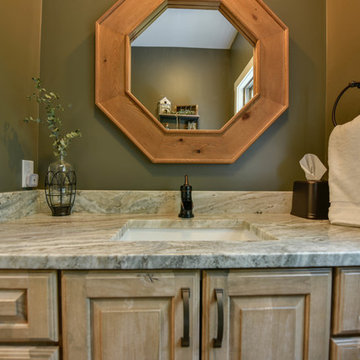
Wall Color: Sharkskin by Benjamin Moore
Granite: Fantasy Brown
Custom Octagon Mirror Designed by Rowe Station Woodworks of New Gloucester, Maine
Design ideas for a small arts and crafts bathroom in Portland Maine with raised-panel cabinets, light wood cabinets, green walls, medium hardwood floors, granite benchtops and brown floor.
Design ideas for a small arts and crafts bathroom in Portland Maine with raised-panel cabinets, light wood cabinets, green walls, medium hardwood floors, granite benchtops and brown floor.
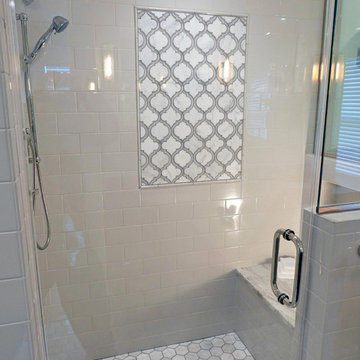
This completely remodeled shower features subway tiles as well as Ammara faucets and shower head. The mosaic on the back wall is Camilla wall tile with mirror glass and Carrera stone. The floor tile in and outside the shower is Hampton hexagon-shaped Carrera marble.
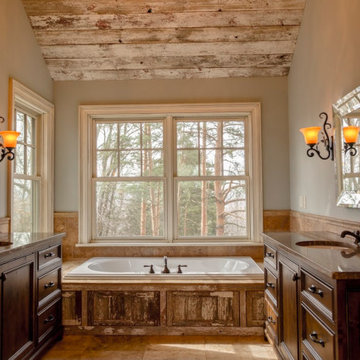
Rustic
$40,000- 50,000
Inspiration for a mid-sized country master bathroom in Other with furniture-like cabinets, dark wood cabinets, a hot tub, a one-piece toilet, brown tile, travertine, green walls, travertine floors, granite benchtops, brown floor, brown benchtops, an enclosed toilet, a double vanity, a freestanding vanity and wood.
Inspiration for a mid-sized country master bathroom in Other with furniture-like cabinets, dark wood cabinets, a hot tub, a one-piece toilet, brown tile, travertine, green walls, travertine floors, granite benchtops, brown floor, brown benchtops, an enclosed toilet, a double vanity, a freestanding vanity and wood.
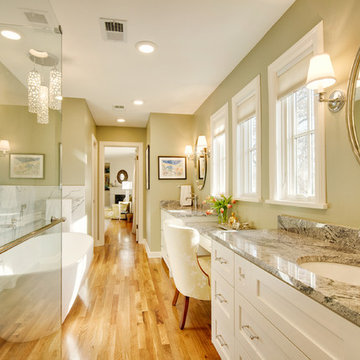
Master bathroom reconfigured into a calming 2nd floor oasis with adjoining guest bedroom transforming into a large closet and dressing room. New hardwood flooring and sage green walls warm this soft grey and white pallet.
After Photos by: 8183 Studio
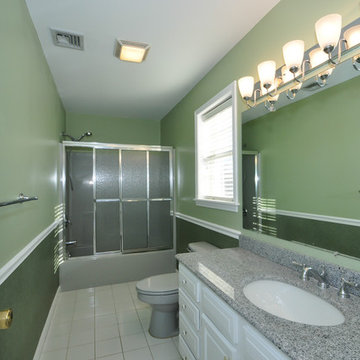
This is an example of a traditional powder room in New York with white cabinets, granite benchtops, white tile, a one-piece toilet, green walls and ceramic floors.
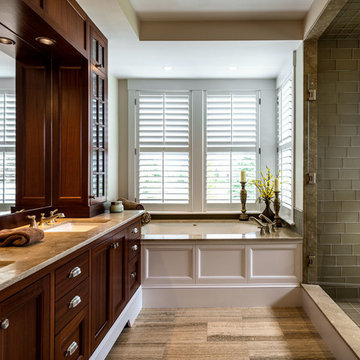
Photo Credit: Rob Karosis
Design ideas for a mid-sized beach style master bathroom in Boston with an undermount sink, recessed-panel cabinets, dark wood cabinets, an undermount tub, an alcove shower, glass tile, green walls, granite benchtops and gray tile.
Design ideas for a mid-sized beach style master bathroom in Boston with an undermount sink, recessed-panel cabinets, dark wood cabinets, an undermount tub, an alcove shower, glass tile, green walls, granite benchtops and gray tile.

Inspiration for a mid-sized traditional master bathroom in Austin with shaker cabinets, white cabinets, a freestanding tub, an alcove shower, a one-piece toilet, gray tile, porcelain tile, green walls, porcelain floors, an undermount sink, granite benchtops, grey floor, a hinged shower door, grey benchtops, an enclosed toilet, a double vanity and a built-in vanity.
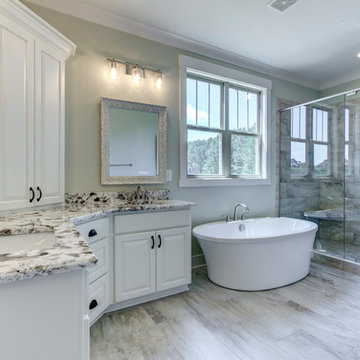
Sherwin-Williams Ancient Marble on Walls and Pure White Trim. Daltile Severino Fog 12 x 24 on Floor, Daltile Severino Fog 10 x 14 on Shower walls. Daltile Severino Fog 2 x 2 on Shower Floor
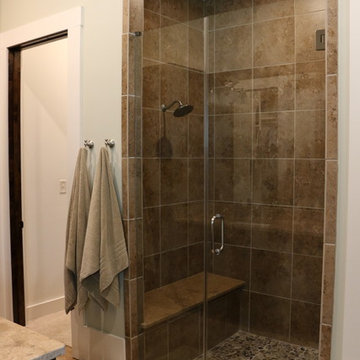
Inspiration for a mid-sized industrial master bathroom in Houston with shaker cabinets, dark wood cabinets, an alcove shower, travertine, green walls, medium hardwood floors, an undermount sink and granite benchtops.
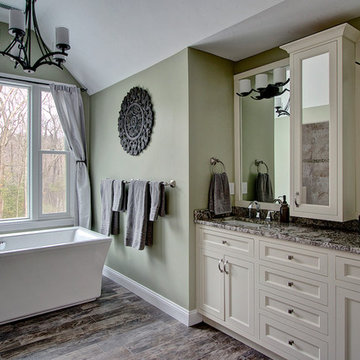
A double sink vanity provides plenty of storage in this master bath. http://www.kitchenvisions.com
Bathroom Design Ideas with Green Walls and Granite Benchtops
1

