Bathroom Design Ideas with Limestone Floors and Granite Benchtops
Refine by:
Budget
Sort by:Popular Today
1 - 20 of 1,491 photos
Item 1 of 3
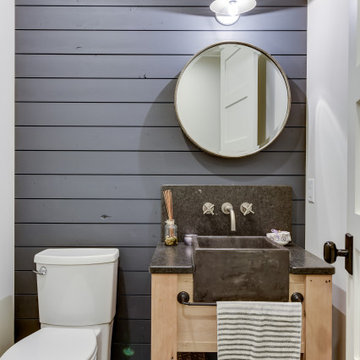
Rustic features set against a reclaimed, white oak vanity and modern sink + fixtures help meld the old with the new.
Photo of a small country powder room in Minneapolis with furniture-like cabinets, brown cabinets, a two-piece toilet, blue tile, blue walls, limestone floors, a drop-in sink, granite benchtops, blue floor and black benchtops.
Photo of a small country powder room in Minneapolis with furniture-like cabinets, brown cabinets, a two-piece toilet, blue tile, blue walls, limestone floors, a drop-in sink, granite benchtops, blue floor and black benchtops.
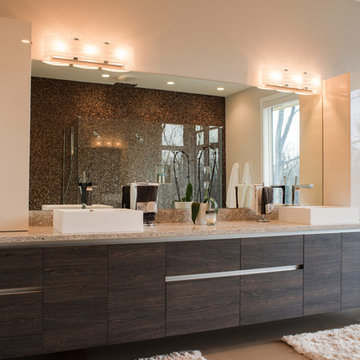
Kelly Ann Photos
Photo of a large contemporary master bathroom in Other with flat-panel cabinets, dark wood cabinets, a freestanding tub, an alcove shower, a one-piece toilet, brown tile, mosaic tile, beige walls, limestone floors, a vessel sink, granite benchtops, beige floor and an open shower.
Photo of a large contemporary master bathroom in Other with flat-panel cabinets, dark wood cabinets, a freestanding tub, an alcove shower, a one-piece toilet, brown tile, mosaic tile, beige walls, limestone floors, a vessel sink, granite benchtops, beige floor and an open shower.
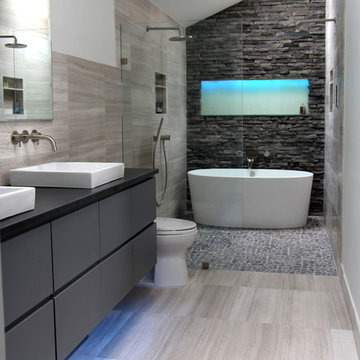
The goal of this project was to upgrade the builder grade finishes and create an ergonomic space that had a contemporary feel. This bathroom transformed from a standard, builder grade bathroom to a contemporary urban oasis. This was one of my favorite projects, I know I say that about most of my projects but this one really took an amazing transformation. By removing the walls surrounding the shower and relocating the toilet it visually opened up the space. Creating a deeper shower allowed for the tub to be incorporated into the wet area. Adding a LED panel in the back of the shower gave the illusion of a depth and created a unique storage ledge. A custom vanity keeps a clean front with different storage options and linear limestone draws the eye towards the stacked stone accent wall.
Houzz Write Up: https://www.houzz.com/magazine/inside-houzz-a-chopped-up-bathroom-goes-streamlined-and-swank-stsetivw-vs~27263720
The layout of this bathroom was opened up to get rid of the hallway effect, being only 7 foot wide, this bathroom needed all the width it could muster. Using light flooring in the form of natural lime stone 12x24 tiles with a linear pattern, it really draws the eye down the length of the room which is what we needed. Then, breaking up the space a little with the stone pebble flooring in the shower, this client enjoyed his time living in Japan and wanted to incorporate some of the elements that he appreciated while living there. The dark stacked stone feature wall behind the tub is the perfect backdrop for the LED panel, giving the illusion of a window and also creates a cool storage shelf for the tub. A narrow, but tasteful, oval freestanding tub fit effortlessly in the back of the shower. With a sloped floor, ensuring no standing water either in the shower floor or behind the tub, every thought went into engineering this Atlanta bathroom to last the test of time. With now adequate space in the shower, there was space for adjacent shower heads controlled by Kohler digital valves. A hand wand was added for use and convenience of cleaning as well. On the vanity are semi-vessel sinks which give the appearance of vessel sinks, but with the added benefit of a deeper, rounded basin to avoid splashing. Wall mounted faucets add sophistication as well as less cleaning maintenance over time. The custom vanity is streamlined with drawers, doors and a pull out for a can or hamper.
A wonderful project and equally wonderful client. I really enjoyed working with this client and the creative direction of this project.
Brushed nickel shower head with digital shower valve, freestanding bathtub, curbless shower with hidden shower drain, flat pebble shower floor, shelf over tub with LED lighting, gray vanity with drawer fronts, white square ceramic sinks, wall mount faucets and lighting under vanity. Hidden Drain shower system. Atlanta Bathroom.
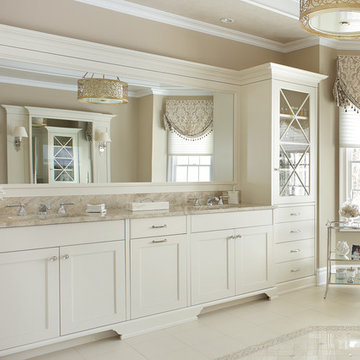
Large traditional master bathroom in New York with recessed-panel cabinets, white cabinets, a freestanding tub, beige walls, limestone floors, an undermount sink, granite benchtops and white floor.
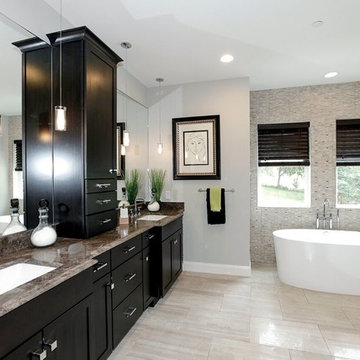
Inspiration for a mid-sized transitional master bathroom in DC Metro with shaker cabinets, black cabinets, a freestanding tub, a one-piece toilet, grey walls, limestone floors, an undermount sink and granite benchtops.
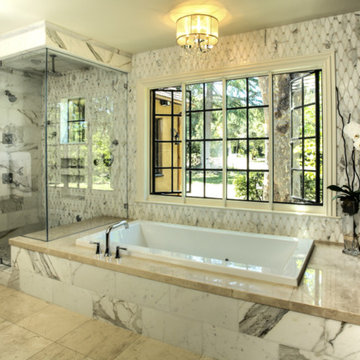
This is an example of a large modern master bathroom in San Francisco with open cabinets, dark wood cabinets, an alcove tub, a corner shower, stone tile, grey walls, limestone floors and granite benchtops.
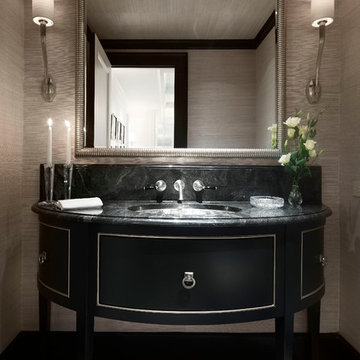
Elegant powder room featuring a black, semi circle vanity Werner Straube Photography
Inspiration for a large traditional powder room in Chicago with an undermount sink, furniture-like cabinets, black cabinets, beige walls, black tile, slate, limestone floors, granite benchtops, grey floor, black benchtops, a freestanding vanity, recessed and wallpaper.
Inspiration for a large traditional powder room in Chicago with an undermount sink, furniture-like cabinets, black cabinets, beige walls, black tile, slate, limestone floors, granite benchtops, grey floor, black benchtops, a freestanding vanity, recessed and wallpaper.
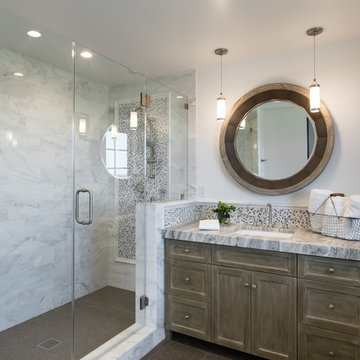
This secondary bath might encourage a lengthy guest visit. Photo Credit: Rod Foster
Design ideas for a large transitional bathroom in Orange County with recessed-panel cabinets, light wood cabinets, an open shower, a one-piece toilet, white tile, mosaic tile, white walls, limestone floors, an undermount sink and granite benchtops.
Design ideas for a large transitional bathroom in Orange County with recessed-panel cabinets, light wood cabinets, an open shower, a one-piece toilet, white tile, mosaic tile, white walls, limestone floors, an undermount sink and granite benchtops.
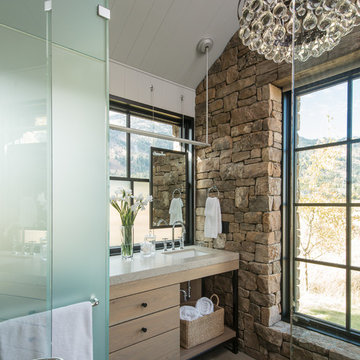
Photo of a mid-sized country master bathroom in Other with light wood cabinets, brown walls, limestone floors, an integrated sink, granite benchtops and flat-panel cabinets.
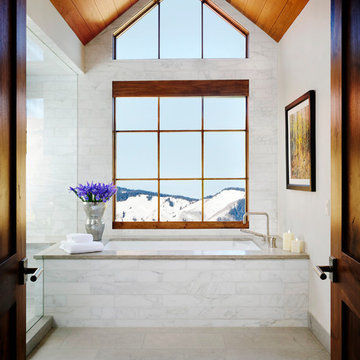
Inspiration for a transitional master bathroom in Denver with an undermount tub, a two-piece toilet, white tile, stone tile, white walls, limestone floors, an undermount sink and granite benchtops.
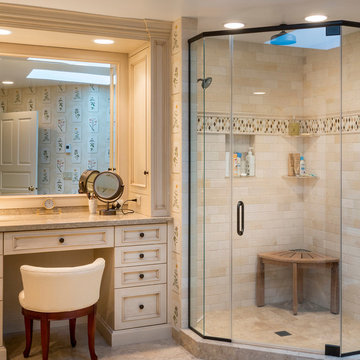
Photo of a large traditional master bathroom in Chicago with an undermount sink, flat-panel cabinets, white cabinets, granite benchtops, a corner shower, beige tile, ceramic tile, beige walls and limestone floors.
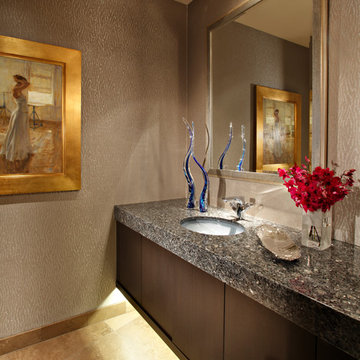
This bathroom features floating cabinets, thick granite countertop, Lori Weitzner wallpaper, art glass, blue pearl granite, Stockett tile, blue granite countertop, and a silver leaf mirror.
Homes located in Scottsdale, Arizona. Designed by Design Directives, LLC. who also serves Phoenix, Paradise Valley, Cave Creek, Carefree, and Sedona.
For more about Design Directives, click here: https://susanherskerasid.com/
To learn more about this project, click here: https://susanherskerasid.com/scottsdale-modern-remodel/
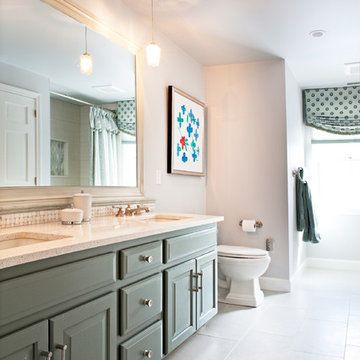
Mary Prince
Inspiration for a large traditional master bathroom in Boston with raised-panel cabinets, green cabinets, an alcove shower, a two-piece toilet, white walls, an undermount sink, granite benchtops and limestone floors.
Inspiration for a large traditional master bathroom in Boston with raised-panel cabinets, green cabinets, an alcove shower, a two-piece toilet, white walls, an undermount sink, granite benchtops and limestone floors.
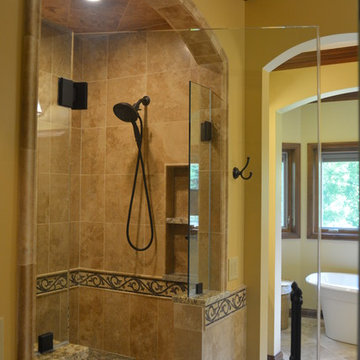
Completed in conbination with a master suite finish upgrade. This was a gutt and remodel. Tuscan inspired 3-room master bathroom. 3 vanities. His and hers vanityies in the main space plus a vessel sink vanity adjacent to the toilet and shower. Tub room features a make-up vanity and storage cabinets. Granite countertops. Decorative stone mosaics and oil rubbed bronze hardware and fixtures. Arches help recenter an asymmetrical space. Existing white exterior windows were custom stained with wood grain look.
One Room at a Time, Inc.
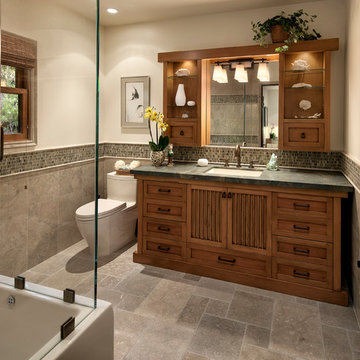
Jim Bartsch Photography
Design ideas for a mid-sized asian master bathroom in Santa Barbara with an undermount sink, furniture-like cabinets, medium wood cabinets, granite benchtops, a shower/bathtub combo, a one-piece toilet, gray tile, stone tile, white walls and limestone floors.
Design ideas for a mid-sized asian master bathroom in Santa Barbara with an undermount sink, furniture-like cabinets, medium wood cabinets, granite benchtops, a shower/bathtub combo, a one-piece toilet, gray tile, stone tile, white walls and limestone floors.
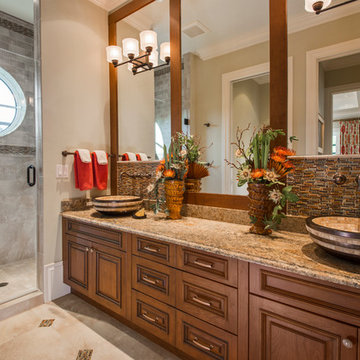
The grandkids have their own adjoining bath featuring dual vessel sinks and a large walk-in shower. The round window allows for plenty of natural light.
Amber Frederiksen Photography
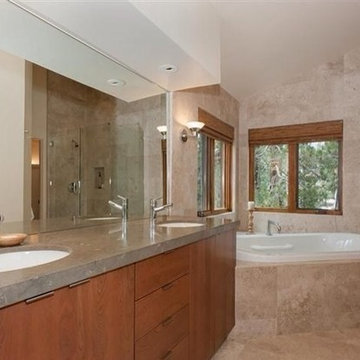
This is an example of a large arts and crafts bathroom in San Francisco with flat-panel cabinets, medium wood cabinets, a corner tub, an alcove shower, a two-piece toilet, multi-coloured tile, limestone, beige walls, limestone floors, an undermount sink, granite benchtops, beige floor and a hinged shower door.
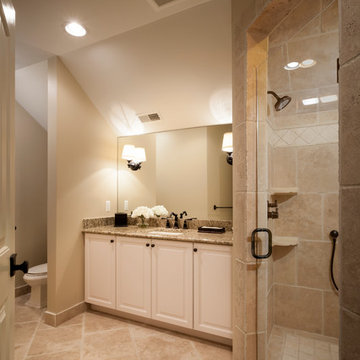
Photo by: Don Schulte
Mid-sized transitional 3/4 bathroom in Detroit with a drop-in sink, shaker cabinets, white cabinets, granite benchtops, a curbless shower, a one-piece toilet, brown tile, stone slab, beige walls and limestone floors.
Mid-sized transitional 3/4 bathroom in Detroit with a drop-in sink, shaker cabinets, white cabinets, granite benchtops, a curbless shower, a one-piece toilet, brown tile, stone slab, beige walls and limestone floors.
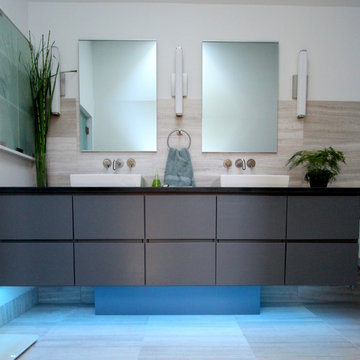
The goal of this project was to upgrade the builder grade finishes and create an ergonomic space that had a contemporary feel. This bathroom transformed from a standard, builder grade bathroom to a contemporary urban oasis. This was one of my favorite projects, I know I say that about most of my projects but this one really took an amazing transformation. By removing the walls surrounding the shower and relocating the toilet it visually opened up the space. Creating a deeper shower allowed for the tub to be incorporated into the wet area. Adding a LED panel in the back of the shower gave the illusion of a depth and created a unique storage ledge. A custom vanity keeps a clean front with different storage options and linear limestone draws the eye towards the stacked stone accent wall.
Houzz Write Up: https://www.houzz.com/magazine/inside-houzz-a-chopped-up-bathroom-goes-streamlined-and-swank-stsetivw-vs~27263720
The layout of this bathroom was opened up to get rid of the hallway effect, being only 7 foot wide, this bathroom needed all the width it could muster. Using light flooring in the form of natural lime stone 12x24 tiles with a linear pattern, it really draws the eye down the length of the room which is what we needed. Then, breaking up the space a little with the stone pebble flooring in the shower, this client enjoyed his time living in Japan and wanted to incorporate some of the elements that he appreciated while living there. The dark stacked stone feature wall behind the tub is the perfect backdrop for the LED panel, giving the illusion of a window and also creates a cool storage shelf for the tub. A narrow, but tasteful, oval freestanding tub fit effortlessly in the back of the shower. With a sloped floor, ensuring no standing water either in the shower floor or behind the tub, every thought went into engineering this Atlanta bathroom to last the test of time. With now adequate space in the shower, there was space for adjacent shower heads controlled by Kohler digital valves. A hand wand was added for use and convenience of cleaning as well. On the vanity are semi-vessel sinks which give the appearance of vessel sinks, but with the added benefit of a deeper, rounded basin to avoid splashing. Wall mounted faucets add sophistication as well as less cleaning maintenance over time. The custom vanity is streamlined with drawers, doors and a pull out for a can or hamper.
A wonderful project and equally wonderful client. I really enjoyed working with this client and the creative direction of this project.
Brushed nickel shower head with digital shower valve, freestanding bathtub, curbless shower with hidden shower drain, flat pebble shower floor, shelf over tub with LED lighting, gray vanity with drawer fronts, white square ceramic sinks, wall mount faucets and lighting under vanity. Hidden Drain shower system. Atlanta Bathroom.
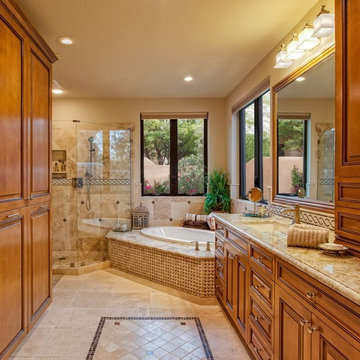
Inckx Photography
This is an example of a large traditional master bathroom in Phoenix with raised-panel cabinets, medium wood cabinets, a drop-in tub, an alcove shower, beige walls, limestone floors, an undermount sink and granite benchtops.
This is an example of a large traditional master bathroom in Phoenix with raised-panel cabinets, medium wood cabinets, a drop-in tub, an alcove shower, beige walls, limestone floors, an undermount sink and granite benchtops.
Bathroom Design Ideas with Limestone Floors and Granite Benchtops
1

