Bathroom Design Ideas with Granite Benchtops and Quartzite Benchtops
Refine by:
Budget
Sort by:Popular Today
21 - 40 of 166,614 photos
Item 1 of 3
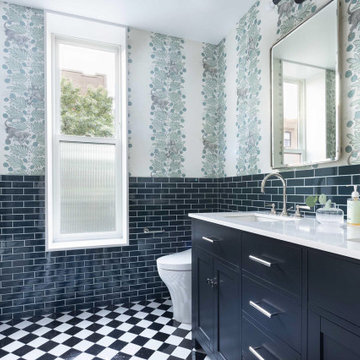
Design ideas for a transitional bathroom in New York with flat-panel cabinets, blue cabinets, blue tile, ceramic tile, blue walls, ceramic floors, an undermount sink, quartzite benchtops, white benchtops, a double vanity, a freestanding vanity and wallpaper.

Removed the shower entrance wall and reduced to a knee wall. Custom Quartz Ultra on Knee wall Ledge and Vanity Top. Custom Niche with Soap Dish. White and Green Subway Tile (Vertical and Horizontal Lay) Black Shower Floor Tile. Also Includes a Custom Closet.

Bathroom remodel - replacement of flooring, toilet, vanity, mirror, lighting, tub/surround, paint.
Design ideas for a small traditional bathroom in Boston with raised-panel cabinets, white cabinets, an alcove tub, a shower/bathtub combo, a two-piece toilet, white tile, yellow walls, laminate floors, an undermount sink, granite benchtops, multi-coloured floor, a sliding shower screen, multi-coloured benchtops, a single vanity and a freestanding vanity.
Design ideas for a small traditional bathroom in Boston with raised-panel cabinets, white cabinets, an alcove tub, a shower/bathtub combo, a two-piece toilet, white tile, yellow walls, laminate floors, an undermount sink, granite benchtops, multi-coloured floor, a sliding shower screen, multi-coloured benchtops, a single vanity and a freestanding vanity.

This DADU features 2 1/2 bathrooms.
Inspiration for a small contemporary kids bathroom in Seattle with flat-panel cabinets, white cabinets, an alcove tub, an alcove shower, a wall-mount toilet, white tile, ceramic tile, white walls, ceramic floors, an undermount sink, quartzite benchtops, blue floor, a shower curtain, white benchtops, a single vanity and a built-in vanity.
Inspiration for a small contemporary kids bathroom in Seattle with flat-panel cabinets, white cabinets, an alcove tub, an alcove shower, a wall-mount toilet, white tile, ceramic tile, white walls, ceramic floors, an undermount sink, quartzite benchtops, blue floor, a shower curtain, white benchtops, a single vanity and a built-in vanity.

Spa-like Guest Bathroom with walk-in shower
Design ideas for a large contemporary master bathroom in Hawaii with flat-panel cabinets, medium wood cabinets, a curbless shower, white walls, travertine floors, an undermount sink, granite benchtops, beige floor, a hinged shower door, white benchtops, a single vanity and a built-in vanity.
Design ideas for a large contemporary master bathroom in Hawaii with flat-panel cabinets, medium wood cabinets, a curbless shower, white walls, travertine floors, an undermount sink, granite benchtops, beige floor, a hinged shower door, white benchtops, a single vanity and a built-in vanity.
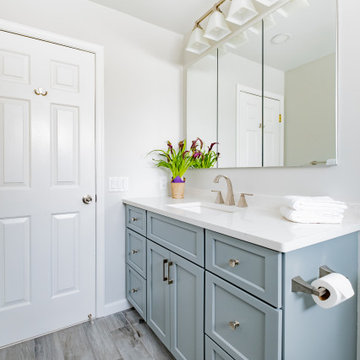
Shale bathroom vanity with large recessed medicine cabinet for storage. Clean Iconic White quartz counter top and wood tile plank flooring.
Photos by VLG Photography
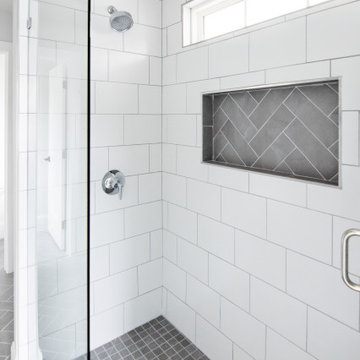
Design ideas for a large country master bathroom in Charlotte with recessed-panel cabinets, white cabinets, an alcove shower, grey walls, porcelain floors, an undermount sink, quartzite benchtops, grey floor, a hinged shower door and grey benchtops.
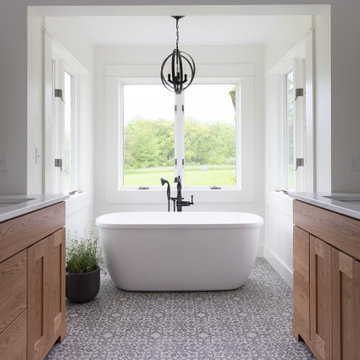
Fairfield, Iowa Modern Farmhouse Bathroom Designed by Teresa Huffman
This luxury master bath was designed for relaxation, a space to rejuvenate your senses. Complete with freestanding soaking tub surrounded by windows to enjoy nature’s view, a piece of tranquility in a world of chaos.
https://jchuffman.com

This serene master bathroom design forms part of a master suite that is sure to make every day brighter. The large master bathroom includes a separate toilet compartment with a Toto toilet for added privacy, and is connected to the bedroom and the walk-in closet, all via pocket doors. The main part of the bathroom includes a luxurious freestanding Victoria + Albert bathtub situated near a large window with a Riobel chrome floor mounted tub spout. It also has a one-of-a-kind open shower with a cultured marble gray shower base, 12 x 24 polished Venatino wall tile with 1" chrome Schluter Systems strips used as a unique decorative accent. The shower includes a storage niche and shower bench, along with rainfall and handheld showerheads, and a sandblasted glass panel. Next to the shower is an Amba towel warmer. The bathroom cabinetry by Koch and Company incorporates two vanity cabinets and a floor to ceiling linen cabinet, all in a Fairway door style in charcoal blue, accented by Alno hardware crystal knobs and a super white granite eased edge countertop. The vanity area also includes undermount sinks with chrome faucets, Granby sconces, and Luna programmable lit mirrors. This bathroom design is sure to inspire you when getting ready for the day or provide the ultimate space to relax at the end of the day!
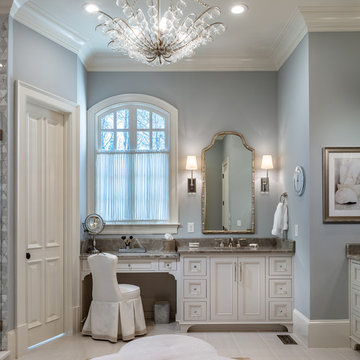
This stunning master bath remodel is a place of peace and solitude from the soft muted hues of white, gray and blue to the luxurious deep soaking tub and shower area with a combination of multiple shower heads and body jets. The frameless glass shower enclosure furthers the open feel of the room, and showcases the shower’s glittering mosaic marble and polished nickel fixtures.
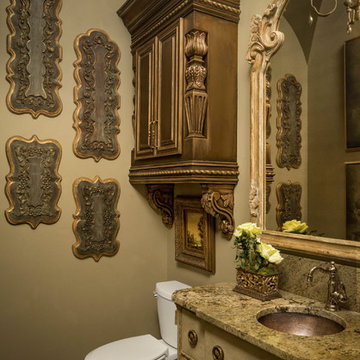
Inspired by French country design, this half bath is beautifully designed with custom ornate cabinetry and granite countertops. The wall art reflects the baroque French design.
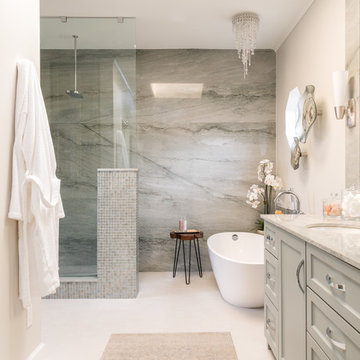
FIRST PLACE 2018 ASID DESIGN OVATION AWARD / MASTER BATH OVER $50,000. In addition to a much-needed update, the clients desired a spa-like environment for their Master Bath. Sea Pearl Quartzite slabs were used on an entire wall and around the vanity and served as this ethereal palette inspiration. Luxuries include a soaking tub, decorative lighting, heated floor, towel warmers and bidet. Michael Hunter
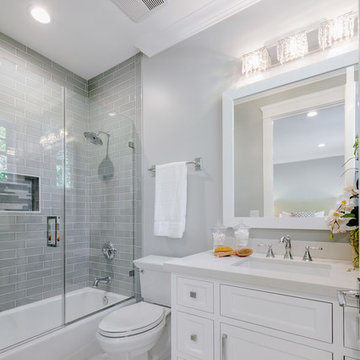
This is an example of a small transitional bathroom in Los Angeles with beaded inset cabinets, white cabinets, an alcove tub, a shower/bathtub combo, a two-piece toilet, grey walls, an undermount sink, quartzite benchtops and a hinged shower door.
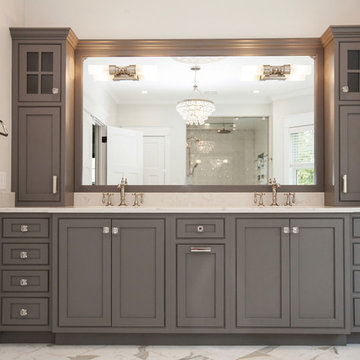
This transitional style bath design offers a serene master bath setting. Whether you prefer a long shower or soak in the tub, this bathroom has what you need, with both a large shower with glass door and a freestanding tub. The beautiful marble floor accents the gray Centra Cabinets vanity cabinet, which is complemented by Top Knobs crystal knobs and pulls and a granite countertop.
Susan Hagstrom
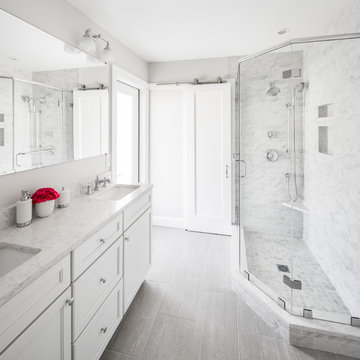
Inspiration for a mid-sized transitional 3/4 bathroom in Boston with shaker cabinets, white cabinets, a corner shower, a two-piece toilet, gray tile, white tile, marble, grey walls, vinyl floors, an undermount sink, quartzite benchtops, grey floor and a hinged shower door.
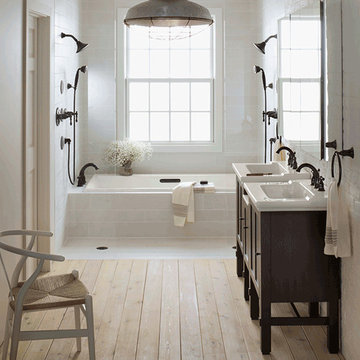
Photo of a mid-sized country master bathroom in Chicago with recessed-panel cabinets, dark wood cabinets, a drop-in tub, a curbless shower, a one-piece toilet, beige tile, porcelain tile, beige walls, light hardwood floors, a console sink, granite benchtops and beige floor.
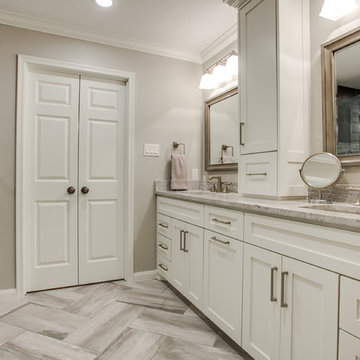
Design ideas for a mid-sized transitional master bathroom in Dallas with shaker cabinets, white cabinets, an undermount sink, a hinged shower door, an alcove shower, gray tile, porcelain tile, beige walls, porcelain floors, quartzite benchtops and grey floor.
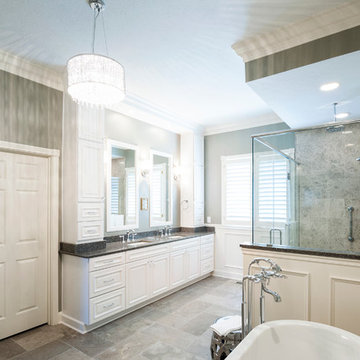
The bathroom was completely rearranged to take advantage of the bathroom's natural light. The shower was moved to the previous garden tub location while the freestanding tub replaced the previous toilet room.
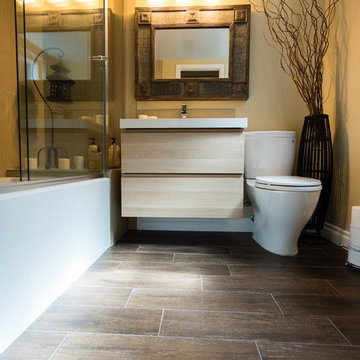
This La Mesa Master Bathroom Remodel was remodeled to give a unique modern look. A lightwood floating vanity was installed along with new porcelain wood tile. The shower walls have a light wood porcelain tile walls and glass liner. The shower head and valves are modern and detachable to be used as a hand shower as well. This unique bathroom offers a zen feel that will help anyone unwind after a long day. Photos by John Gerson. www.choosechi.com
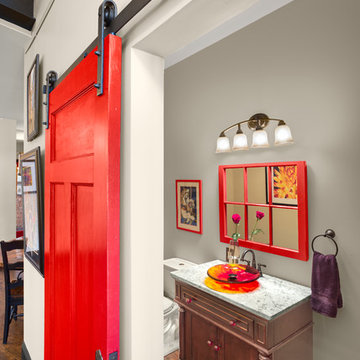
This project won in the 2013 Builders Association of Metropolitan Pittsburgh Housing Excellence Award for Best Urban Renewal Renovation Project. The glass bowl was made in the glass studio owned by the owner which is adjacent to the residence. The mirror is a repurposed window. The door is repurposed from a boarding house.
George Mendel
Bathroom Design Ideas with Granite Benchtops and Quartzite Benchtops
2

