Bathroom Design Ideas with Recessed-panel Cabinets and Granite Benchtops
Refine by:
Budget
Sort by:Popular Today
1 - 20 of 18,687 photos
Item 1 of 3
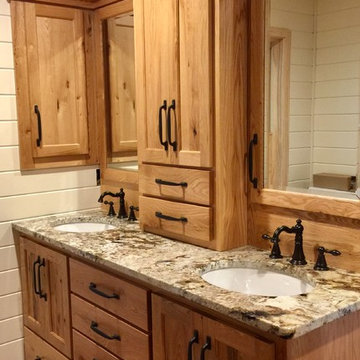
GlassArt Design can create any size and style of mirrors for any application. We delivered and installed these two mirrors into a newly remodeled bathroom located on beautiful Bay Lake, MN.
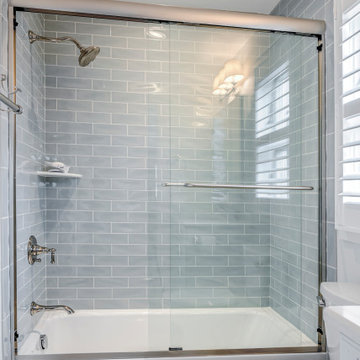
Bathroom Remodel in Dune Road, Bethany Beach DE - Bathroom with Light Gray Subway Wall Tiles
Photo of a small beach style 3/4 bathroom in Other with recessed-panel cabinets, white cabinets, an alcove tub, a shower/bathtub combo, a two-piece toilet, gray tile, subway tile, white walls, an undermount sink, granite benchtops, a sliding shower screen and white benchtops.
Photo of a small beach style 3/4 bathroom in Other with recessed-panel cabinets, white cabinets, an alcove tub, a shower/bathtub combo, a two-piece toilet, gray tile, subway tile, white walls, an undermount sink, granite benchtops, a sliding shower screen and white benchtops.
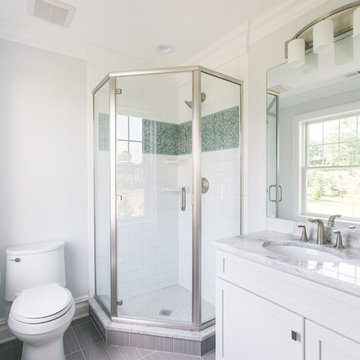
Bathroom 2
Anne Molnar Photography
Small traditional 3/4 bathroom in New York with recessed-panel cabinets, white cabinets, a corner shower, a one-piece toilet, white tile, ceramic tile, grey walls, ceramic floors, an undermount sink, granite benchtops, grey floor and a hinged shower door.
Small traditional 3/4 bathroom in New York with recessed-panel cabinets, white cabinets, a corner shower, a one-piece toilet, white tile, ceramic tile, grey walls, ceramic floors, an undermount sink, granite benchtops, grey floor and a hinged shower door.
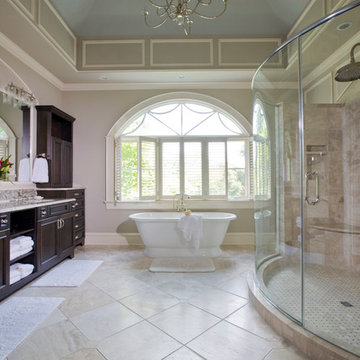
Modern touches with up-to-date appointments make this a comfortable, striking master bath.
Expansive traditional master bathroom in Baltimore with an undermount sink, recessed-panel cabinets, dark wood cabinets, a freestanding tub, beige tile, porcelain tile, grey walls, travertine floors, granite benchtops and an alcove shower.
Expansive traditional master bathroom in Baltimore with an undermount sink, recessed-panel cabinets, dark wood cabinets, a freestanding tub, beige tile, porcelain tile, grey walls, travertine floors, granite benchtops and an alcove shower.
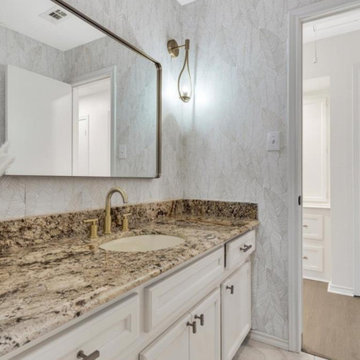
Contemporary kids bathroom in Dallas with recessed-panel cabinets, white cabinets, an undermount sink, granite benchtops, a single vanity, a built-in vanity and wallpaper.
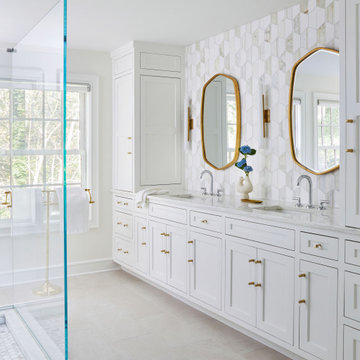
This full gut renovation included entertainment-friendly designs, custom furniture, and thoughtful decor to create a modern, inviting aesthetic that reflects our clients' unique personalities.
In the primary ensuite, a striking tile backsplash adorned with subtle inlay brass detail exudes sophistication. The custom-designed vanity, accentuated by chic brass accents, provides ample storage. Elegantly curved mirrors enhance the space, complementing contemporary wall sconces that cast a warm, peaceful glow.
---
Our interior design service area is all of New York City including the Upper East Side and Upper West Side, as well as the Hamptons, Scarsdale, Mamaroneck, Rye, Rye City, Edgemont, Harrison, Bronxville, and Greenwich CT.
For more about Darci Hether, see here: https://darcihether.com/
To learn more about this project, see here: https://darcihether.com/portfolio/new-canaan-sanctuary/
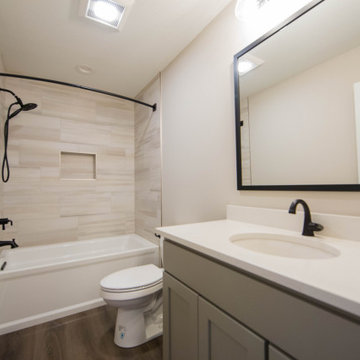
The second floor provides a large second guest bath.
Inspiration for a large traditional 3/4 bathroom in Indianapolis with recessed-panel cabinets, grey cabinets, a drop-in tub, a shower/bathtub combo, a two-piece toilet, beige walls, medium hardwood floors, an undermount sink, granite benchtops, brown floor, a shower curtain, white benchtops, a single vanity and a built-in vanity.
Inspiration for a large traditional 3/4 bathroom in Indianapolis with recessed-panel cabinets, grey cabinets, a drop-in tub, a shower/bathtub combo, a two-piece toilet, beige walls, medium hardwood floors, an undermount sink, granite benchtops, brown floor, a shower curtain, white benchtops, a single vanity and a built-in vanity.
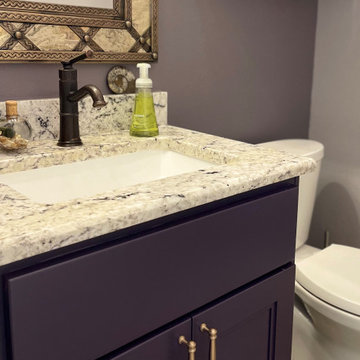
Inspiration for a small country bathroom in Houston with recessed-panel cabinets, purple cabinets, purple walls, granite benchtops, a single vanity and a built-in vanity.
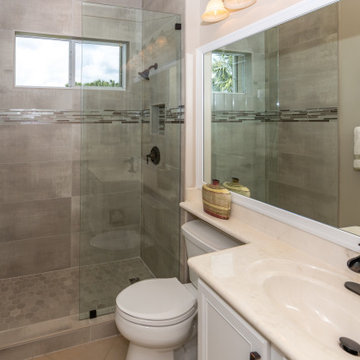
The client chose the large format wall tile to accentuate the 10-ft tall ceilings within the room and to carry your eye upwards. The floor and wall tile were chosen to blend with the existing bathroom floor tile that remained. The schluter edging was matched to the color of the tile, blending seamlessly to keep focus on the beautiful tile installation.
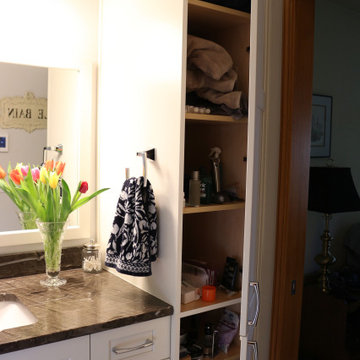
A five drawer vanity cabinet combined with a tall linen cabinet provide the maximum storage in this compact bathroom. The mirror is framed in material that matches the cabinetry.
The off-set sink ensures sufficient space for grooming tools.
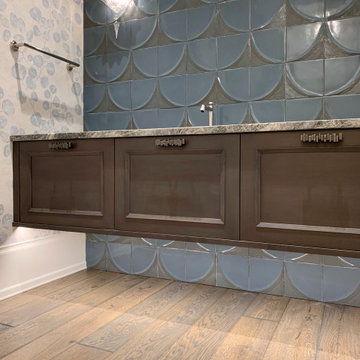
The view to the courtyard promises to be a singular experience. The pastoral color pallet and expansive windows pair well with the earth tone hand-scraped floor to create a modern yet classical all season luxury living space. Floor: 7″ wide-plank Vintage French Oak | Rustic Character | Victorian Collection hand scraped | pillowed edge | color Erin Grey |Satin Hardwax Oil. For more information please email us at: sales@signaturehardwoods.com
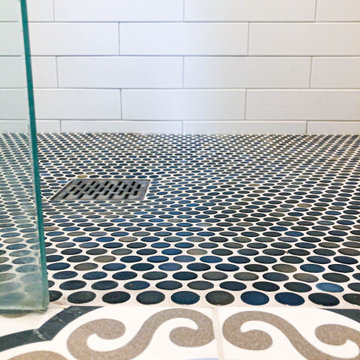
Complete ADU Build; Framing, drywall, insulation, carpentry and all required electrical and plumbing needs per the ADU build. Installation of all tile; Kitchen flooring and backsplash. Installation of hardwood flooring and base molding. Installation of all Kitchen cabinets as well as a fresh paint to finish.
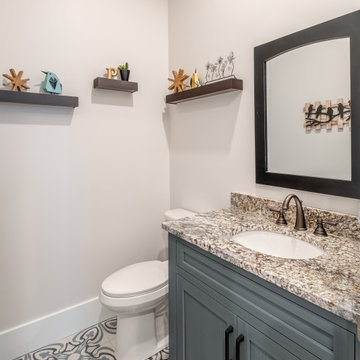
Shown: Blue Flower Granite Countertop
Design ideas for a small transitional 3/4 bathroom in Other with recessed-panel cabinets, blue cabinets, a one-piece toilet, white walls, ceramic floors, an undermount sink, granite benchtops, multi-coloured floor, brown benchtops, a single vanity and a freestanding vanity.
Design ideas for a small transitional 3/4 bathroom in Other with recessed-panel cabinets, blue cabinets, a one-piece toilet, white walls, ceramic floors, an undermount sink, granite benchtops, multi-coloured floor, brown benchtops, a single vanity and a freestanding vanity.
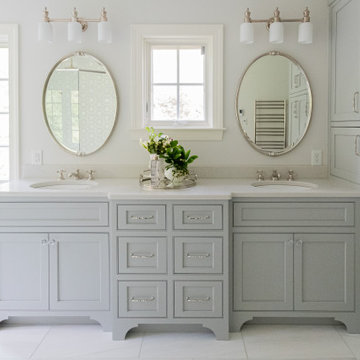
Floor Tile: Bianco Dolomiti , Manufactured by Artistic Tile
Shower Floor Tile: Carrara Bella, Manufactured by AKDO
Shower Accent Wall Tile: Perspective Pivot, Manufactured by AKDO
Shower Wall Tile: Stellar in Pure White, Manufactured by Sonoma Tilemakers
Tile Distributed by Devon Tile & Design Studio Cabinetry: Glenbrook Framed Painted Halo, Designed and Manufactured by Glenbrook Cabinetry
Countertops: San Vincent, Manufactured by Polarstone, Distributed by Renaissance Marble & Granite, Inc. Shower Bench: Pure White Quartz, Distributed by Renaissance Marble & Granite, Inc.
Lighting: Chatham, Manufactured by Hudson Valley Lighting, Distributed by Bright Light Design Center
Bathtub: Willa, Manufactured and Distributed by Ferguson
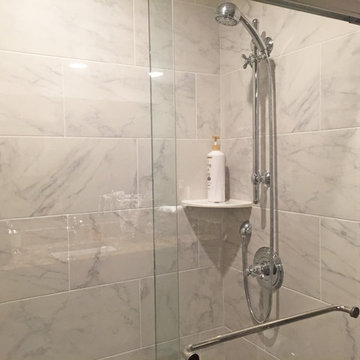
A warm color scheme and large alcove shower create a cozy master bathroom design in this Laurel, MD home. A HomeCrest Brenner maple vanity cabinet in Anchor sets the tone for the color scheme and offers plenty of storage. It is accented by the Giallo Fiorito granite countertop from Top Granite Inc and Hardware Resources Tiffany style knobs. The old shower was transformed into a soothing space with a Maryland Shower frameless sliding door, Delta Cassidy showerhead, Style Selections Galvano charcoal porcelain tile, and DalTile corner shelves for easy access to shower toiletries. The design also includes a Kohler Cimarron elongated comfort height toilet, towel bars and rings from Delta Faucet, and a large, custom mirror.
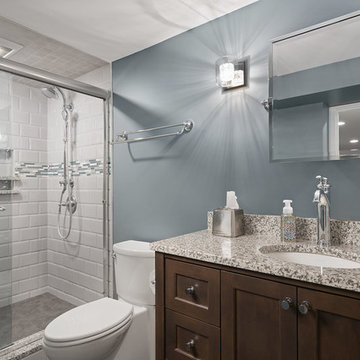
Countertop: Granite, White Shore
Vanity: Windsor Cabinets, recessed panel, custom stain
Hardware: Top Knobs, LILY KNOB 1 INCH, polished chrome
Towel Bar: Kohler Archer, 24" double, polished chrome
Shower Plumbing: Kohler Hydrorail w/ Artifacts single function shower head & handspray
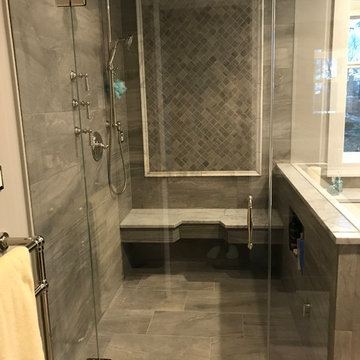
Photo of a small traditional master bathroom in Bridgeport with recessed-panel cabinets, dark wood cabinets, an alcove tub, a corner shower, grey walls, porcelain floors, an undermount sink, granite benchtops, beige floor, a hinged shower door, brown tile and porcelain tile.
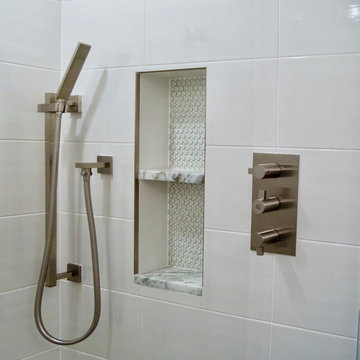
Modern, compact bathroom is home to this walk in shower hosting a Signature Hardware shower faucet with rain head shower, several body sprays and shower wand.
Todd Whittington
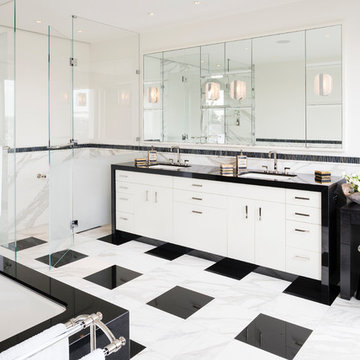
Highly polished and light filled, this sumptuous master ensuite mixes modern day needs with old world glamour.
Inspiration for a large transitional master wet room bathroom in Melbourne with white tile, marble, an undermount sink, granite benchtops, a hinged shower door, recessed-panel cabinets, white cabinets, a drop-in tub, white walls, multi-coloured floor and black benchtops.
Inspiration for a large transitional master wet room bathroom in Melbourne with white tile, marble, an undermount sink, granite benchtops, a hinged shower door, recessed-panel cabinets, white cabinets, a drop-in tub, white walls, multi-coloured floor and black benchtops.
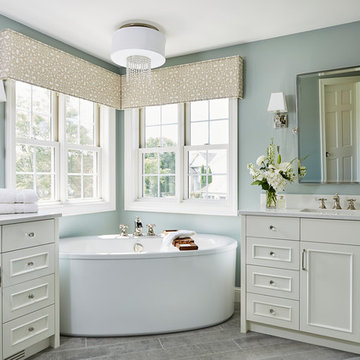
Photo of a mid-sized traditional master bathroom in Minneapolis with recessed-panel cabinets, white cabinets, a freestanding tub, blue walls, ceramic floors, an undermount sink, granite benchtops and grey floor.
Bathroom Design Ideas with Recessed-panel Cabinets and Granite Benchtops
1