Bathroom Design Ideas with Stone Tile and Granite Benchtops
Refine by:
Budget
Sort by:Popular Today
1 - 20 of 10,720 photos
Item 1 of 3
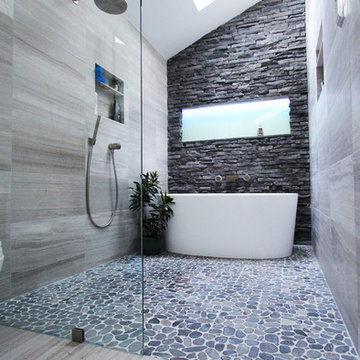
The goal of this project was to upgrade the builder grade finishes and create an ergonomic space that had a contemporary feel. This bathroom transformed from a standard, builder grade bathroom to a contemporary urban oasis. This was one of my favorite projects, I know I say that about most of my projects but this one really took an amazing transformation. By removing the walls surrounding the shower and relocating the toilet it visually opened up the space. Creating a deeper shower allowed for the tub to be incorporated into the wet area. Adding a LED panel in the back of the shower gave the illusion of a depth and created a unique storage ledge. A custom vanity keeps a clean front with different storage options and linear limestone draws the eye towards the stacked stone accent wall.
Houzz Write Up: https://www.houzz.com/magazine/inside-houzz-a-chopped-up-bathroom-goes-streamlined-and-swank-stsetivw-vs~27263720
The layout of this bathroom was opened up to get rid of the hallway effect, being only 7 foot wide, this bathroom needed all the width it could muster. Using light flooring in the form of natural lime stone 12x24 tiles with a linear pattern, it really draws the eye down the length of the room which is what we needed. Then, breaking up the space a little with the stone pebble flooring in the shower, this client enjoyed his time living in Japan and wanted to incorporate some of the elements that he appreciated while living there. The dark stacked stone feature wall behind the tub is the perfect backdrop for the LED panel, giving the illusion of a window and also creates a cool storage shelf for the tub. A narrow, but tasteful, oval freestanding tub fit effortlessly in the back of the shower. With a sloped floor, ensuring no standing water either in the shower floor or behind the tub, every thought went into engineering this Atlanta bathroom to last the test of time. With now adequate space in the shower, there was space for adjacent shower heads controlled by Kohler digital valves. A hand wand was added for use and convenience of cleaning as well. On the vanity are semi-vessel sinks which give the appearance of vessel sinks, but with the added benefit of a deeper, rounded basin to avoid splashing. Wall mounted faucets add sophistication as well as less cleaning maintenance over time. The custom vanity is streamlined with drawers, doors and a pull out for a can or hamper.
A wonderful project and equally wonderful client. I really enjoyed working with this client and the creative direction of this project.
Brushed nickel shower head with digital shower valve, freestanding bathtub, curbless shower with hidden shower drain, flat pebble shower floor, shelf over tub with LED lighting, gray vanity with drawer fronts, white square ceramic sinks, wall mount faucets and lighting under vanity. Hidden Drain shower system. Atlanta Bathroom.
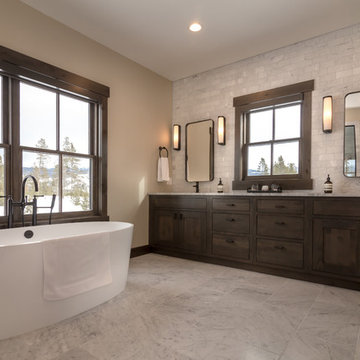
Builder | Thin Air Construction |
Electrical Contractor- Shadow Mtn. Electric
Photography | Jon Kohlwey
Designer | Tara Bender
Starmark Cabinetry
Design ideas for a large country master bathroom in Denver with shaker cabinets, dark wood cabinets, a freestanding tub, gray tile, stone tile, beige walls, an undermount sink, granite benchtops, grey floor and grey benchtops.
Design ideas for a large country master bathroom in Denver with shaker cabinets, dark wood cabinets, a freestanding tub, gray tile, stone tile, beige walls, an undermount sink, granite benchtops, grey floor and grey benchtops.
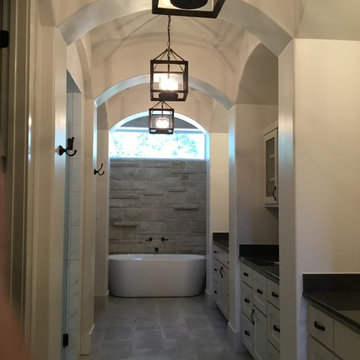
Design ideas for a large transitional master bathroom in Austin with shaker cabinets, white cabinets, a freestanding tub, beige tile, stone tile, beige walls, porcelain floors, granite benchtops and beige floor.
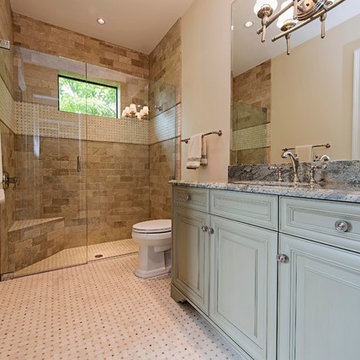
Inspiration for a mid-sized mediterranean bathroom in Miami with a freestanding tub, a one-piece toilet, multi-coloured tile, stone tile, beige walls, an undermount sink, furniture-like cabinets, green cabinets, a curbless shower, mosaic tile floors and granite benchtops.
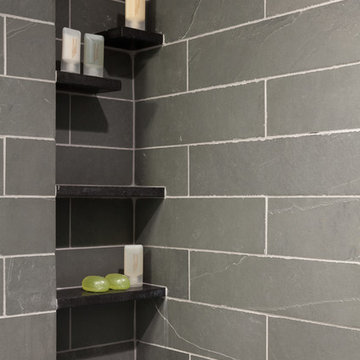
The shower wall tile extends to the rest of the bathroom and unifies the different uses almost blurring the line of where the shower ends.
Small midcentury 3/4 bathroom in Denver with an undermount sink, flat-panel cabinets, grey cabinets, granite benchtops, an alcove shower, a two-piece toilet, gray tile, stone tile, grey walls and slate floors.
Small midcentury 3/4 bathroom in Denver with an undermount sink, flat-panel cabinets, grey cabinets, granite benchtops, an alcove shower, a two-piece toilet, gray tile, stone tile, grey walls and slate floors.
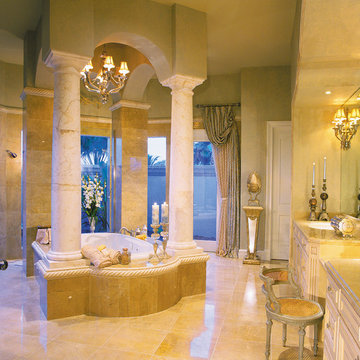
The Sater Design Collection's luxury, European home plan "Trissino" (Plan #6937). saterdesign.com
This is an example of a large mediterranean master bathroom in Miami with a drop-in sink, recessed-panel cabinets, distressed cabinets, granite benchtops, a drop-in tub, a double shower, a two-piece toilet, beige tile, stone tile, beige walls and travertine floors.
This is an example of a large mediterranean master bathroom in Miami with a drop-in sink, recessed-panel cabinets, distressed cabinets, granite benchtops, a drop-in tub, a double shower, a two-piece toilet, beige tile, stone tile, beige walls and travertine floors.
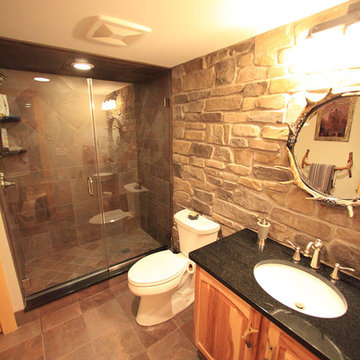
Custom Basement Renovation | Hickory | Bathroom
This is an example of a mid-sized country 3/4 bathroom in Philadelphia with raised-panel cabinets, medium wood cabinets, an alcove shower, a two-piece toilet, black tile, brown tile, gray tile, stone tile, grey walls, ceramic floors, an undermount sink and granite benchtops.
This is an example of a mid-sized country 3/4 bathroom in Philadelphia with raised-panel cabinets, medium wood cabinets, an alcove shower, a two-piece toilet, black tile, brown tile, gray tile, stone tile, grey walls, ceramic floors, an undermount sink and granite benchtops.
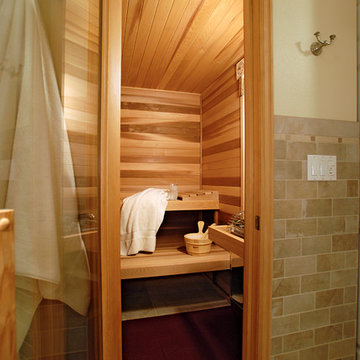
Basement Renovation
Photos: Rebecca Zurstadt-Peterson
Mid-sized traditional bathroom in Portland with shaker cabinets, medium wood cabinets, a one-piece toilet, gray tile, stone tile, beige walls, porcelain floors, an undermount sink, granite benchtops and with a sauna.
Mid-sized traditional bathroom in Portland with shaker cabinets, medium wood cabinets, a one-piece toilet, gray tile, stone tile, beige walls, porcelain floors, an undermount sink, granite benchtops and with a sauna.
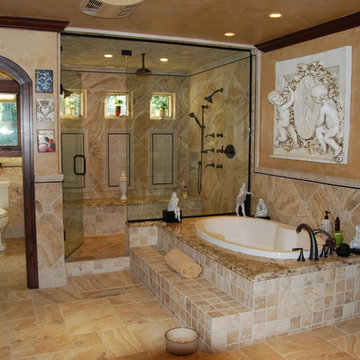
Inspiration for a large mediterranean master bathroom in Orange County with a drop-in tub, an alcove shower, a two-piece toilet, beige tile, stone tile, beige walls, travertine floors, granite benchtops and an enclosed toilet.
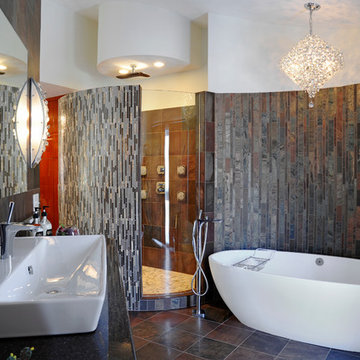
Inspiration for a large contemporary master bathroom in Cincinnati with a freestanding tub, flat-panel cabinets, dark wood cabinets, an alcove shower, black tile, brown tile, stone tile, white walls, slate floors, a vessel sink, granite benchtops, brown floor and a hinged shower door.
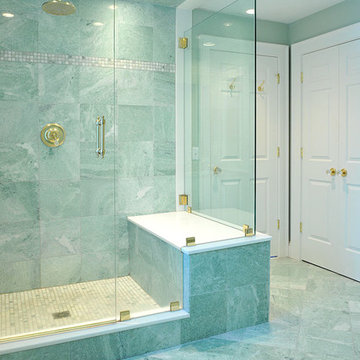
This bath originally had a small dark shower enclosed on three sides and an outdated tile floor. This new shower is 4' x 5' with a built in seat and rain shower. The all glass enclosure allows natural light to flood through the room from the window. The marble wall tile and floor tile are Ming Green.
Photo by Daniel Gagnon Photography.
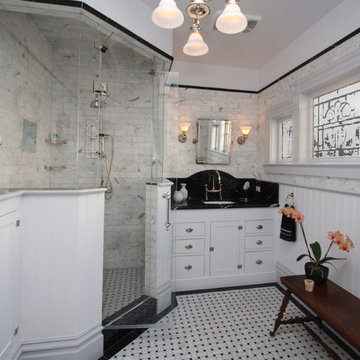
This Victorian bathroom is a study in black and white. It features a large custom shower, painted cabinets, beadboard wainscoting & subway tile.
Photo of a mid-sized traditional master bathroom in San Francisco with an undermount sink, white cabinets, granite benchtops, a corner shower, white walls, marble floors, shaker cabinets, white tile and stone tile.
Photo of a mid-sized traditional master bathroom in San Francisco with an undermount sink, white cabinets, granite benchtops, a corner shower, white walls, marble floors, shaker cabinets, white tile and stone tile.
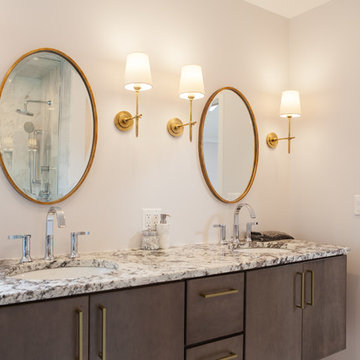
Studio West
Design ideas for a large midcentury master bathroom in Chicago with flat-panel cabinets, medium wood cabinets, gray tile, stone tile, grey walls, marble floors, an undermount sink, granite benchtops, beige floor, a corner shower and an open shower.
Design ideas for a large midcentury master bathroom in Chicago with flat-panel cabinets, medium wood cabinets, gray tile, stone tile, grey walls, marble floors, an undermount sink, granite benchtops, beige floor, a corner shower and an open shower.
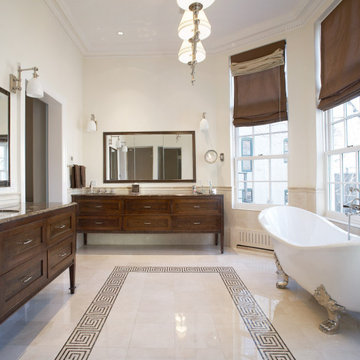
A project along the famous Waverly Place street in historical Greenwich Village overlooking Washington Square Park; this townhouse is 8,500 sq. ft. an experimental project and fully restored space. The client requested to take them out of their comfort zone, aiming to challenge themselves in this new space. The goal was to create a space that enhances the historic structure and make it transitional. The rooms contained vintage pieces and were juxtaposed using textural elements like throws and rugs. Design made to last throughout the ages, an ode to a landmark.
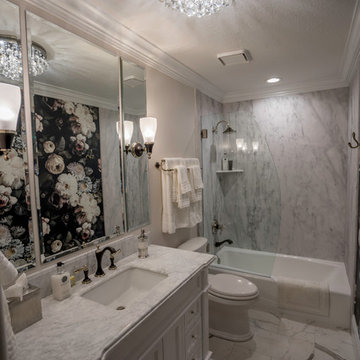
Design ideas for a small traditional 3/4 bathroom in Salt Lake City with recessed-panel cabinets, white cabinets, an alcove tub, a shower/bathtub combo, a two-piece toilet, black and white tile, stone tile, beige walls, porcelain floors, an undermount sink and granite benchtops.
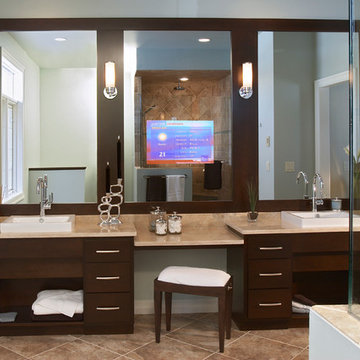
Seamlessly incorporate video into bathrooms, dressing rooms and spas without ever having to see the TV. This modern bathroom features a Séura Vanity TV Mirror.
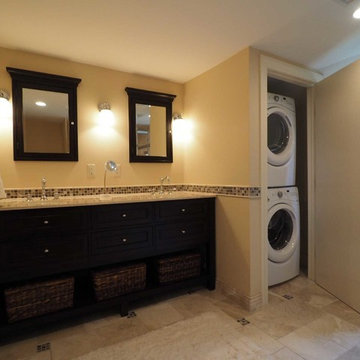
The full sized washer and dryer stack nicely in this hidden closet. it is separately vented outside.
Photos by: Renee Mierzejewski
Design ideas for a large transitional master bathroom in Boston with furniture-like cabinets, dark wood cabinets, an alcove tub, stone tile, beige walls, marble floors, an undermount sink, granite benchtops, beige tile and a laundry.
Design ideas for a large transitional master bathroom in Boston with furniture-like cabinets, dark wood cabinets, an alcove tub, stone tile, beige walls, marble floors, an undermount sink, granite benchtops, beige tile and a laundry.
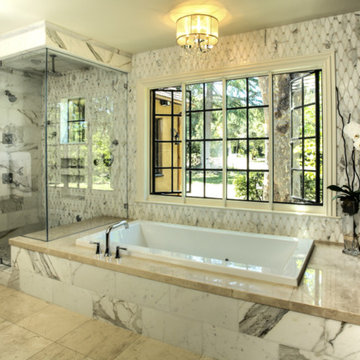
This is an example of a large modern master bathroom in San Francisco with open cabinets, dark wood cabinets, an alcove tub, a corner shower, stone tile, grey walls, limestone floors and granite benchtops.
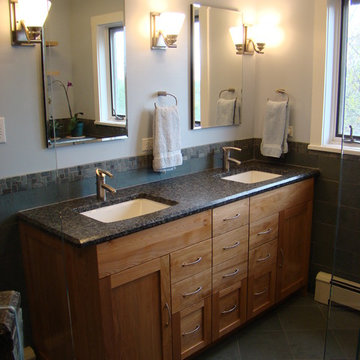
Photos by Robin Amorello, CKD CAPS
This is an example of a mid-sized arts and crafts 3/4 bathroom in Portland Maine with an undermount sink, shaker cabinets, medium wood cabinets, granite benchtops, a two-piece toilet, multi-coloured tile, stone tile, white walls and slate floors.
This is an example of a mid-sized arts and crafts 3/4 bathroom in Portland Maine with an undermount sink, shaker cabinets, medium wood cabinets, granite benchtops, a two-piece toilet, multi-coloured tile, stone tile, white walls and slate floors.

The goal of this project was to upgrade the builder grade finishes and create an ergonomic space that had a contemporary feel. This bathroom transformed from a standard, builder grade bathroom to a contemporary urban oasis. This was one of my favorite projects, I know I say that about most of my projects but this one really took an amazing transformation. By removing the walls surrounding the shower and relocating the toilet it visually opened up the space. Creating a deeper shower allowed for the tub to be incorporated into the wet area. Adding a LED panel in the back of the shower gave the illusion of a depth and created a unique storage ledge. A custom vanity keeps a clean front with different storage options and linear limestone draws the eye towards the stacked stone accent wall.
Houzz Write Up: https://www.houzz.com/magazine/inside-houzz-a-chopped-up-bathroom-goes-streamlined-and-swank-stsetivw-vs~27263720
The layout of this bathroom was opened up to get rid of the hallway effect, being only 7 foot wide, this bathroom needed all the width it could muster. Using light flooring in the form of natural lime stone 12x24 tiles with a linear pattern, it really draws the eye down the length of the room which is what we needed. Then, breaking up the space a little with the stone pebble flooring in the shower, this client enjoyed his time living in Japan and wanted to incorporate some of the elements that he appreciated while living there. The dark stacked stone feature wall behind the tub is the perfect backdrop for the LED panel, giving the illusion of a window and also creates a cool storage shelf for the tub. A narrow, but tasteful, oval freestanding tub fit effortlessly in the back of the shower. With a sloped floor, ensuring no standing water either in the shower floor or behind the tub, every thought went into engineering this Atlanta bathroom to last the test of time. With now adequate space in the shower, there was space for adjacent shower heads controlled by Kohler digital valves. A hand wand was added for use and convenience of cleaning as well. On the vanity are semi-vessel sinks which give the appearance of vessel sinks, but with the added benefit of a deeper, rounded basin to avoid splashing. Wall mounted faucets add sophistication as well as less cleaning maintenance over time. The custom vanity is streamlined with drawers, doors and a pull out for a can or hamper.
A wonderful project and equally wonderful client. I really enjoyed working with this client and the creative direction of this project.
Brushed nickel shower head with digital shower valve, freestanding bathtub, curbless shower with hidden shower drain, flat pebble shower floor, shelf over tub with LED lighting, gray vanity with drawer fronts, white square ceramic sinks, wall mount faucets and lighting under vanity. Hidden Drain shower system. Atlanta Bathroom.
Bathroom Design Ideas with Stone Tile and Granite Benchtops
1

