All Wall Tile Bathroom Design Ideas with Granite Benchtops
Refine by:
Budget
Sort by:Popular Today
121 - 140 of 80,287 photos
Item 1 of 3
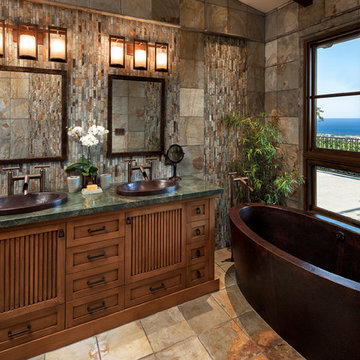
Jim Bartsch Photography
Mid-sized asian master bathroom in Santa Barbara with a drop-in sink, medium wood cabinets, granite benchtops, a freestanding tub, a two-piece toilet, stone tile, multi-coloured walls, slate floors, brown tile, gray tile and shaker cabinets.
Mid-sized asian master bathroom in Santa Barbara with a drop-in sink, medium wood cabinets, granite benchtops, a freestanding tub, a two-piece toilet, stone tile, multi-coloured walls, slate floors, brown tile, gray tile and shaker cabinets.
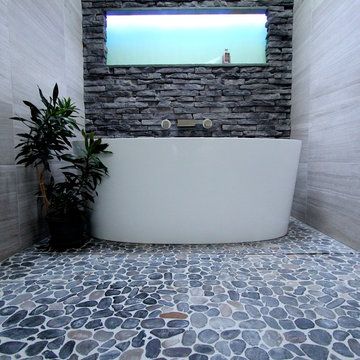
The goal of this project was to upgrade the builder grade finishes and create an ergonomic space that had a contemporary feel. This bathroom transformed from a standard, builder grade bathroom to a contemporary urban oasis. This was one of my favorite projects, I know I say that about most of my projects but this one really took an amazing transformation. By removing the walls surrounding the shower and relocating the toilet it visually opened up the space. Creating a deeper shower allowed for the tub to be incorporated into the wet area. Adding a LED panel in the back of the shower gave the illusion of a depth and created a unique storage ledge. A custom vanity keeps a clean front with different storage options and linear limestone draws the eye towards the stacked stone accent wall.
Houzz Write Up: https://www.houzz.com/magazine/inside-houzz-a-chopped-up-bathroom-goes-streamlined-and-swank-stsetivw-vs~27263720
The layout of this bathroom was opened up to get rid of the hallway effect, being only 7 foot wide, this bathroom needed all the width it could muster. Using light flooring in the form of natural lime stone 12x24 tiles with a linear pattern, it really draws the eye down the length of the room which is what we needed. Then, breaking up the space a little with the stone pebble flooring in the shower, this client enjoyed his time living in Japan and wanted to incorporate some of the elements that he appreciated while living there. The dark stacked stone feature wall behind the tub is the perfect backdrop for the LED panel, giving the illusion of a window and also creates a cool storage shelf for the tub. A narrow, but tasteful, oval freestanding tub fit effortlessly in the back of the shower. With a sloped floor, ensuring no standing water either in the shower floor or behind the tub, every thought went into engineering this Atlanta bathroom to last the test of time. With now adequate space in the shower, there was space for adjacent shower heads controlled by Kohler digital valves. A hand wand was added for use and convenience of cleaning as well. On the vanity are semi-vessel sinks which give the appearance of vessel sinks, but with the added benefit of a deeper, rounded basin to avoid splashing. Wall mounted faucets add sophistication as well as less cleaning maintenance over time. The custom vanity is streamlined with drawers, doors and a pull out for a can or hamper.
A wonderful project and equally wonderful client. I really enjoyed working with this client and the creative direction of this project.
Brushed nickel shower head with digital shower valve, freestanding bathtub, curbless shower with hidden shower drain, flat pebble shower floor, shelf over tub with LED lighting, gray vanity with drawer fronts, white square ceramic sinks, wall mount faucets and lighting under vanity. Hidden Drain shower system. Atlanta Bathroom.
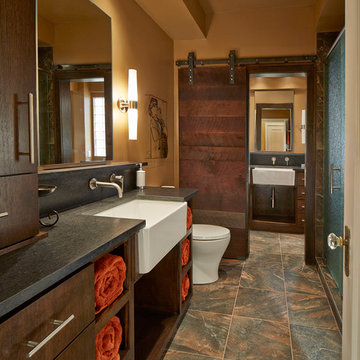
This small bath carries an immense amount of presence. Bold metallic Copper walls and the Black walnut sliding barn door set a unique stage. **See the before pictures.
His/Hers toilets and vanities are in separate compartments.
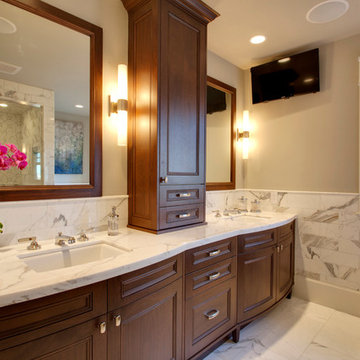
Jamie Bezemer
Inspiration for a large traditional master bathroom in Calgary with recessed-panel cabinets, medium wood cabinets, gray tile, multi-coloured tile, white tile, glass tile, beige walls, an undermount sink and granite benchtops.
Inspiration for a large traditional master bathroom in Calgary with recessed-panel cabinets, medium wood cabinets, gray tile, multi-coloured tile, white tile, glass tile, beige walls, an undermount sink and granite benchtops.
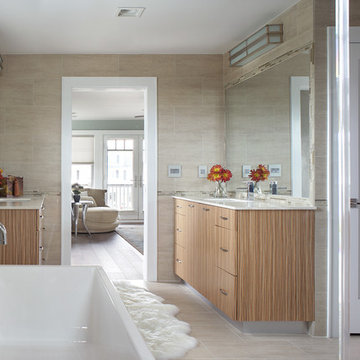
This is an example of a large transitional bathroom in Other with flat-panel cabinets, light wood cabinets, granite benchtops, a freestanding tub, beige tile, an undermount sink, a double shower, a two-piece toilet, porcelain tile, beige walls and porcelain floors.
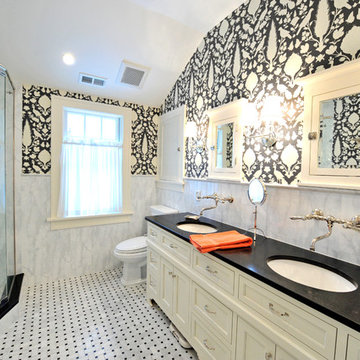
In this master bathroom addition, R. B. Schwarz contractors added a Pella window, inset medicine cabinets, porcelain tile, custom built Amish white cabinets, black absolute granite, Rohl faucets imported from Italy, frameless glass shower door, patterned wallpaper, quiet bath ventilation fan, black and white bathroom. Photo Credit: Marc Golub
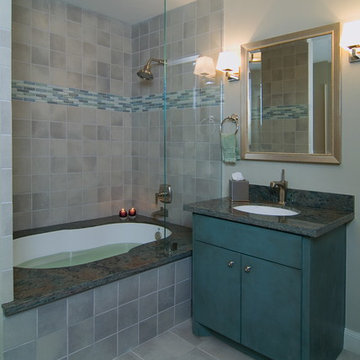
Guest Bath - 2009 ASID Winner | Photo Credit: Miro Dvorscak
Photo of a small contemporary bathroom in Houston with an undermount sink, flat-panel cabinets, green cabinets, granite benchtops, an undermount tub, a shower/bathtub combo, a two-piece toilet, gray tile, porcelain tile, porcelain floors and blue walls.
Photo of a small contemporary bathroom in Houston with an undermount sink, flat-panel cabinets, green cabinets, granite benchtops, an undermount tub, a shower/bathtub combo, a two-piece toilet, gray tile, porcelain tile, porcelain floors and blue walls.
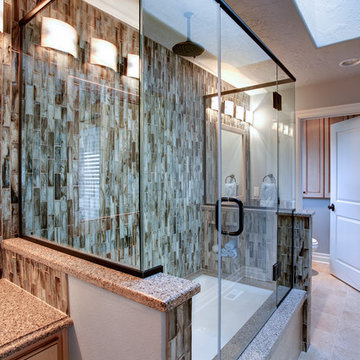
We went all out on the detail in this home. From the large floor-to-ceiling windows in the living room to the powerful statement tiles in the bathroom, we gave this home a seriously stylish punch, keeping the interior contemporary with unconventional accents that our clients love.
For more about Angela Todd Studios, click here: https://www.angelatoddstudios.com/
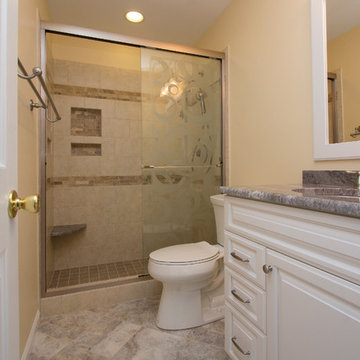
copyright 2013 marilyn peryer photography
Inspiration for a small transitional master bathroom in Raleigh with raised-panel cabinets, white cabinets, an alcove shower, a two-piece toilet, beige tile, yellow walls, an undermount sink, granite benchtops, multi-coloured floor, a sliding shower screen, grey benchtops, ceramic tile and ceramic floors.
Inspiration for a small transitional master bathroom in Raleigh with raised-panel cabinets, white cabinets, an alcove shower, a two-piece toilet, beige tile, yellow walls, an undermount sink, granite benchtops, multi-coloured floor, a sliding shower screen, grey benchtops, ceramic tile and ceramic floors.
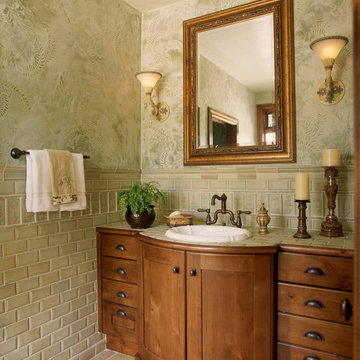
A main floor powder room vanity in a remodelled home outside of Denver by Doug Walter, Architect. Custom cabinetry with a bow front sink base helps create a focal point for this geneously sized powder. The w.c. is in a separate compartment adjacent. Construction by Cadre Construction, Englewood, CO. Cabinetry built by Genesis Innovations from architect's design. Photography by Emily Minton Redfield
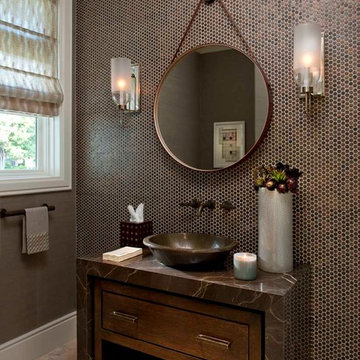
Dan Piassick Photography
This is an example of a mid-sized contemporary powder room in Dallas with a vessel sink, furniture-like cabinets, brown tile, mosaic tile, granite benchtops, travertine floors, dark wood cabinets and brown benchtops.
This is an example of a mid-sized contemporary powder room in Dallas with a vessel sink, furniture-like cabinets, brown tile, mosaic tile, granite benchtops, travertine floors, dark wood cabinets and brown benchtops.
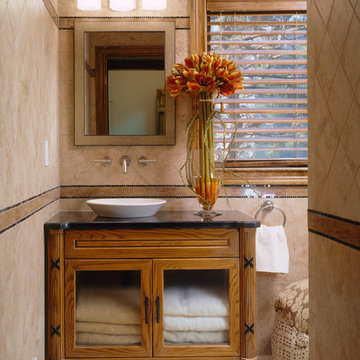
Five different tile sizes and shapes along with a custom vanity with an off-center vessel sink, add lots of interest to this townhouse guest bathroom. The vanity’s glass doors create an open feeling and offer guests an intuitive way to find towels.
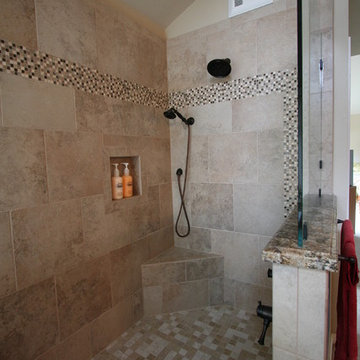
Large Walk In shower, Porcelian Tile, Tile Shop Coffee Cream Glass Mosaic Tile, Brizo Faucet, California Drain
Inspiration for a large traditional master bathroom in San Francisco with an undermount sink, raised-panel cabinets, dark wood cabinets, granite benchtops, an undermount tub, an open shower, a one-piece toilet, brown tile, stone slab, beige walls and slate floors.
Inspiration for a large traditional master bathroom in San Francisco with an undermount sink, raised-panel cabinets, dark wood cabinets, granite benchtops, an undermount tub, an open shower, a one-piece toilet, brown tile, stone slab, beige walls and slate floors.
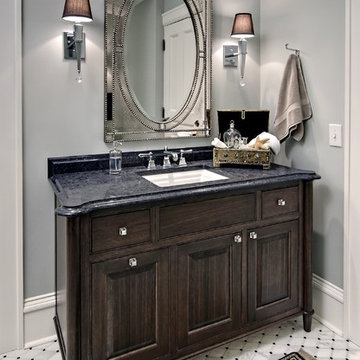
Adler-Allyn Interior Design
Ehlan Creative Communications
Traditional bathroom in Minneapolis with mosaic tile, raised-panel cabinets, dark wood cabinets, grey walls, an undermount sink and granite benchtops.
Traditional bathroom in Minneapolis with mosaic tile, raised-panel cabinets, dark wood cabinets, grey walls, an undermount sink and granite benchtops.
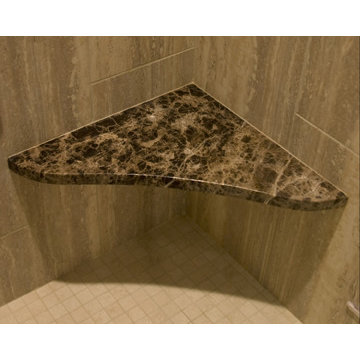
Bathroom remodel:
Marble, glass and custom tile, heated floor and new cabinets
photo: DeMane Design
Photo of a mid-sized contemporary 3/4 bathroom in Seattle with shaker cabinets, brown cabinets, an alcove shower, a one-piece toilet, beige tile, porcelain tile, white walls, an undermount sink and granite benchtops.
Photo of a mid-sized contemporary 3/4 bathroom in Seattle with shaker cabinets, brown cabinets, an alcove shower, a one-piece toilet, beige tile, porcelain tile, white walls, an undermount sink and granite benchtops.
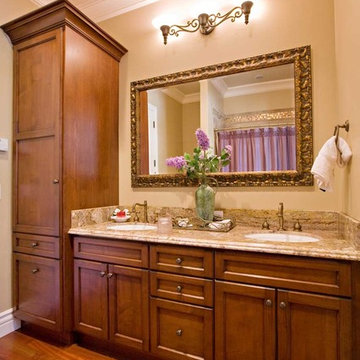
Alder wood custom cabinetry in this hallway bathroom with wood flooring features a tall cabinet for storing linens surmounted by generous moulding. There is a bathtub/shower area and a niche for the toilet. The double sinks have bronze faucets by Santec complemented by a large framed mirror.

In this coastal master bath, the existing vanity cabinetry was repainted and the existing quartz countertop remained the same. The shower was tiled to the ceiling with 4x16 Catch Ice Glossy white subway tile. Also installed is a Corian shower threshold in Glacier White, 12x12 niche, coordinating Mosaic decorative tile in the 12x12 niche and shower floor. On the main floor is Emser Reminisce Wynd ceramic tile. A Caol floor mounted tub filler with hand shower in brushed nickel, Pulse SeaBreeze II multifunction shower head/hand shower in brushed nickel and a Signature Hardware Boyce 56” Acrylic Freestanding tub.
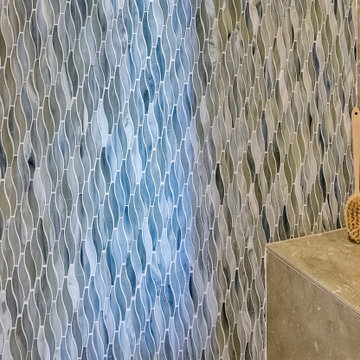
We made this principal bath lighter and brighter using natural materials and new lighting. The sea-glass limestone sets off the glass shower accent wall beautifully while the sculpted edge tile anchors the tub. Using Slipper Satin No. 2004 by Farrow and Ball on the cabinets and a light wood-look porcelain on the floors blended all the colors together making this a relaxing get a way for our happy clients.
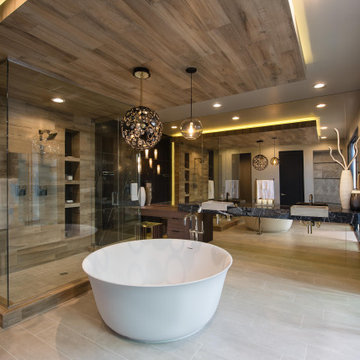
Photo of a large contemporary master bathroom in Las Vegas with flat-panel cabinets, dark wood cabinets, a freestanding tub, gray tile, wood-look tile, a vessel sink, grey floor, a hinged shower door, black benchtops, a built-in vanity, granite benchtops and a double vanity.
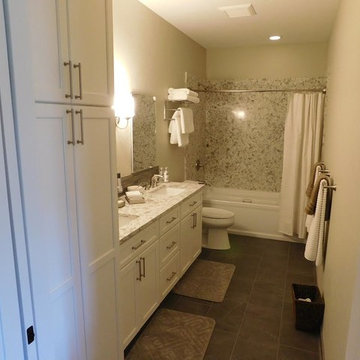
This is an example of a mid-sized country 3/4 bathroom in Seattle with shaker cabinets, white cabinets, an alcove tub, a shower/bathtub combo, a two-piece toilet, white tile, stone slab, beige walls, porcelain floors, an undermount sink, granite benchtops, grey floor and a shower curtain.
All Wall Tile Bathroom Design Ideas with Granite Benchtops
7

