Bathroom Design Ideas with Granite Benchtops
Refine by:
Budget
Sort by:Popular Today
141 - 160 of 1,655 photos
Item 1 of 3
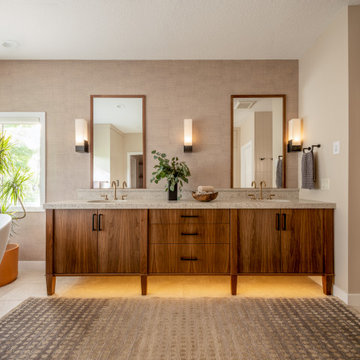
This prairie home tucked in the woods strikes a harmonious balance between modern efficiency and welcoming warmth.
The master bath is adorned with captivating dark walnut tones and mesmerizing backlighting. A unique curved bathtub takes center stage, positioned to offer a tranquil view of the quiet woods outside, creating a space that encourages relaxation and rejuvenation.
---
Project designed by Minneapolis interior design studio LiLu Interiors. They serve the Minneapolis-St. Paul area, including Wayzata, Edina, and Rochester, and they travel to the far-flung destinations where their upscale clientele owns second homes.
For more about LiLu Interiors, see here: https://www.liluinteriors.com/
To learn more about this project, see here:
https://www.liluinteriors.com/portfolio-items/north-oaks-prairie-home-interior-design/
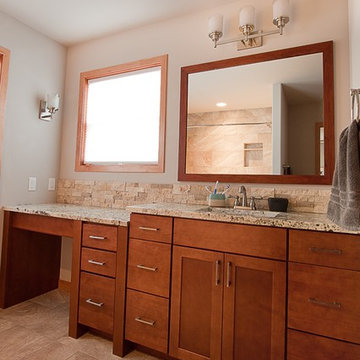
Design ideas for an arts and crafts bathroom in Other with shaker cabinets, brown cabinets, brown tile, stone tile, beige walls, an undermount sink, granite benchtops, beige benchtops, a single vanity, a built-in vanity, porcelain floors and brown floor.
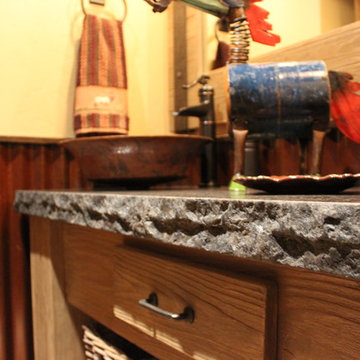
Inspiration for a traditional kids bathroom in Denver with medium wood cabinets, brown tile, stone slab, a vessel sink, granite benchtops, a one-piece toilet, beige walls, travertine floors and flat-panel cabinets.
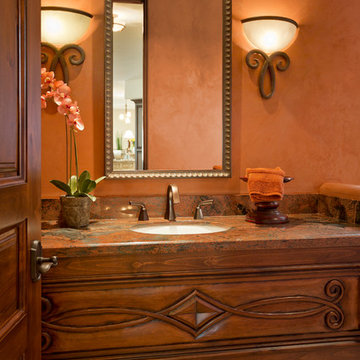
High Res Media
Inspiration for a mid-sized mediterranean powder room in Phoenix with an undermount sink, furniture-like cabinets, medium wood cabinets, granite benchtops, a one-piece toilet, orange walls and travertine floors.
Inspiration for a mid-sized mediterranean powder room in Phoenix with an undermount sink, furniture-like cabinets, medium wood cabinets, granite benchtops, a one-piece toilet, orange walls and travertine floors.
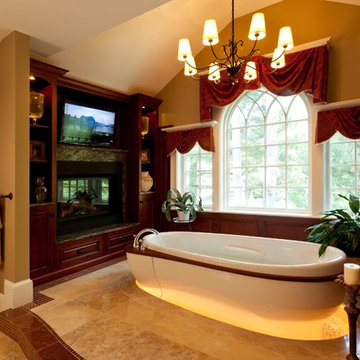
Designer: Cameron Snyder & Judy Whalen; Photography: Dan Cutrona
Design ideas for an expansive traditional master bathroom in Boston with recessed-panel cabinets, medium wood cabinets, granite benchtops, a freestanding tub, an open shower, beige tile, stone tile, beige walls and marble floors.
Design ideas for an expansive traditional master bathroom in Boston with recessed-panel cabinets, medium wood cabinets, granite benchtops, a freestanding tub, an open shower, beige tile, stone tile, beige walls and marble floors.
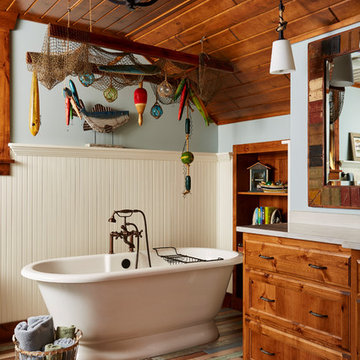
Bathroom remodel with free standing tub.
Photography by Alyssa Lee
Photo of a mid-sized country master bathroom in Minneapolis with medium wood cabinets, a freestanding tub, blue walls, granite benchtops, multi-coloured floor, blue tile, painted wood floors and recessed-panel cabinets.
Photo of a mid-sized country master bathroom in Minneapolis with medium wood cabinets, a freestanding tub, blue walls, granite benchtops, multi-coloured floor, blue tile, painted wood floors and recessed-panel cabinets.
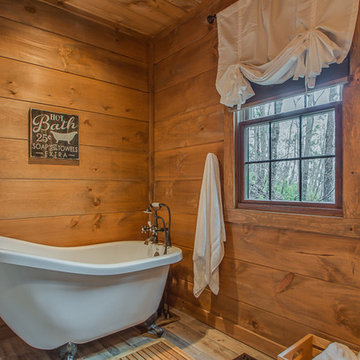
Inspiration for a small country kids bathroom in Nashville with flat-panel cabinets, white cabinets, a freestanding tub, a two-piece toilet, gray tile, ceramic tile, brown walls, ceramic floors, a drop-in sink, granite benchtops, grey floor and a shower curtain.
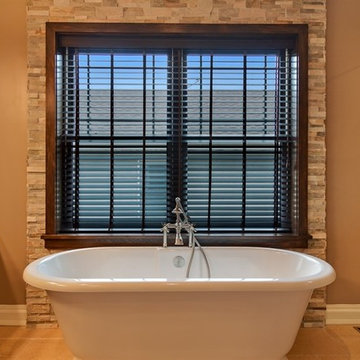
That tub. Thats all. Just that tub.
Design ideas for a large arts and crafts master bathroom in Chicago with shaker cabinets, dark wood cabinets, a freestanding tub, an alcove shower, a one-piece toilet, beige tile, stone tile, brown walls, porcelain floors, an undermount sink, granite benchtops, beige floor and a hinged shower door.
Design ideas for a large arts and crafts master bathroom in Chicago with shaker cabinets, dark wood cabinets, a freestanding tub, an alcove shower, a one-piece toilet, beige tile, stone tile, brown walls, porcelain floors, an undermount sink, granite benchtops, beige floor and a hinged shower door.
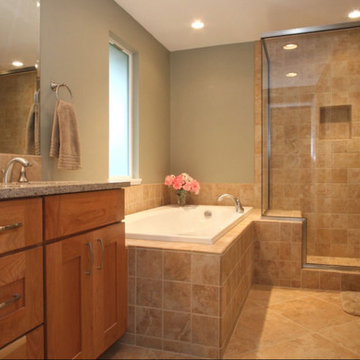
Photo of a mid-sized traditional 3/4 bathroom in New York with recessed-panel cabinets, medium wood cabinets, a drop-in tub, a corner shower, beige tile, ceramic tile, beige walls, ceramic floors, an undermount sink, granite benchtops, beige floor and a hinged shower door.
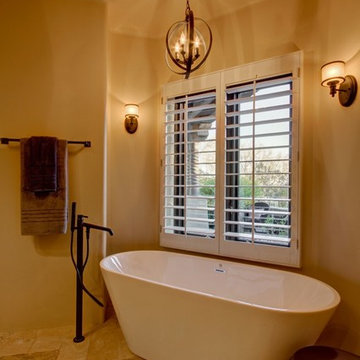
This is an example of an expansive master bathroom in Phoenix with raised-panel cabinets, dark wood cabinets, a freestanding tub, an alcove shower, beige tile, stone tile, beige walls, travertine floors, an undermount sink and granite benchtops.
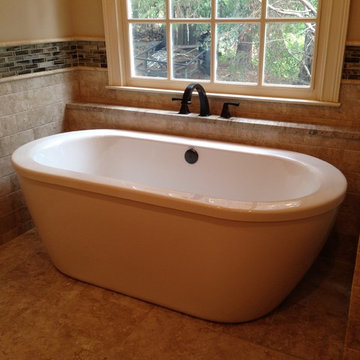
Design ideas for a traditional master bathroom in Atlanta with an undermount sink, raised-panel cabinets, dark wood cabinets, granite benchtops, a freestanding tub, a corner shower, beige tile, porcelain tile, brown walls and porcelain floors.
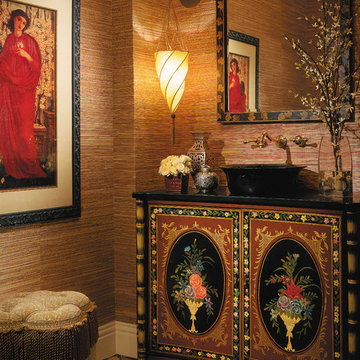
The Sater Design Collection's luxury, Mediterranean home plan "Martinique" (Plan #6932). http://saterdesign.com/product/martinique/
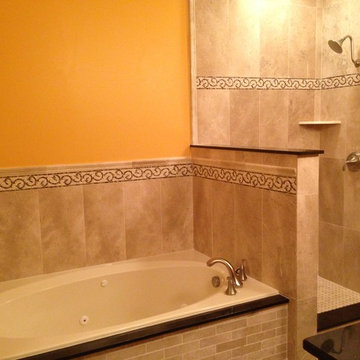
Mario Floarea
Photo of a traditional bathroom in Detroit with granite benchtops, a drop-in tub, a corner shower, beige tile and stone tile.
Photo of a traditional bathroom in Detroit with granite benchtops, a drop-in tub, a corner shower, beige tile and stone tile.
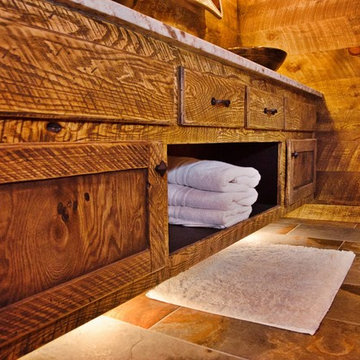
Woodwork always gets a bad reputation for making things "too dark," but the key to the rustic work is the right lighting, especially in a bathroom. This bathroom will never feel cold with this woodsy style.
This is a scrub oak vanity with aged pine walls.
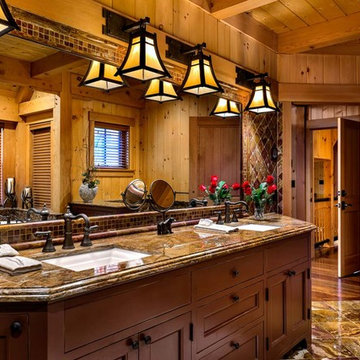
This three-story vacation home for a family of ski enthusiasts features 5 bedrooms and a six-bed bunk room, 5 1/2 bathrooms, kitchen, dining room, great room, 2 wet bars, great room, exercise room, basement game room, office, mud room, ski work room, decks, stone patio with sunken hot tub, garage, and elevator.
The home sits into an extremely steep, half-acre lot that shares a property line with a ski resort and allows for ski-in, ski-out access to the mountain’s 61 trails. This unique location and challenging terrain informed the home’s siting, footprint, program, design, interior design, finishes, and custom made furniture.
Credit: Samyn-D'Elia Architects
Project designed by Franconia interior designer Randy Trainor. She also serves the New Hampshire Ski Country, Lake Regions and Coast, including Lincoln, North Conway, and Bartlett.
For more about Randy Trainor, click here: https://crtinteriors.com/
To learn more about this project, click here: https://crtinteriors.com/ski-country-chic/
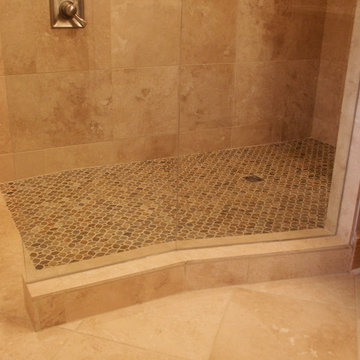
Using Shluter shower system; the ramp slopes up to the shower tray.
David Tyson & Dennis Nodine
Large traditional master bathroom in Charlotte with a curbless shower, stone tile, mosaic tile floors, recessed-panel cabinets, medium wood cabinets, beige tile, granite benchtops and beige walls.
Large traditional master bathroom in Charlotte with a curbless shower, stone tile, mosaic tile floors, recessed-panel cabinets, medium wood cabinets, beige tile, granite benchtops and beige walls.
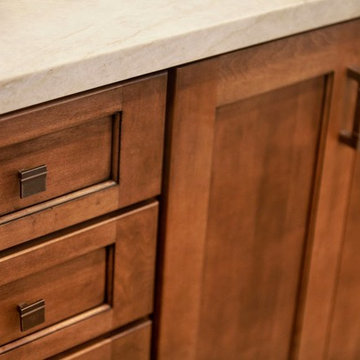
Leuck Remodel in a Zen Neutrals color scheme. Taj Mahal Leathered granite on Eagle Rock Medallion cabinetry vanity.
Inspiration for a large contemporary master bathroom in San Francisco with an undermount sink, recessed-panel cabinets, medium wood cabinets, granite benchtops, an undermount tub, an alcove shower, beige tile and beige walls.
Inspiration for a large contemporary master bathroom in San Francisco with an undermount sink, recessed-panel cabinets, medium wood cabinets, granite benchtops, an undermount tub, an alcove shower, beige tile and beige walls.
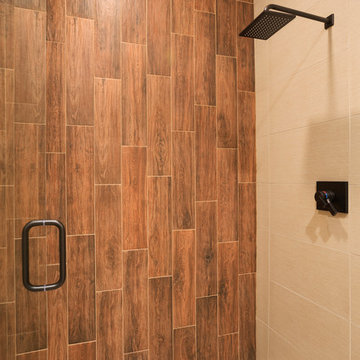
Landmark Photography
Inspiration for a large arts and crafts master bathroom in Minneapolis with an undermount sink, shaker cabinets, dark wood cabinets, granite benchtops, an undermount tub, a double shower, a one-piece toilet, beige tile, porcelain tile, beige walls and porcelain floors.
Inspiration for a large arts and crafts master bathroom in Minneapolis with an undermount sink, shaker cabinets, dark wood cabinets, granite benchtops, an undermount tub, a double shower, a one-piece toilet, beige tile, porcelain tile, beige walls and porcelain floors.
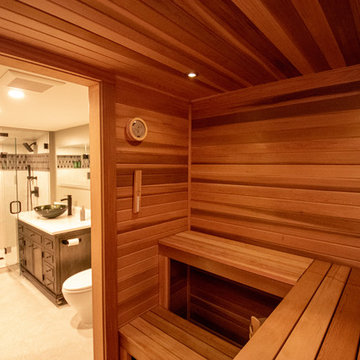
Contemporary Bathroom Suite with Steam Unit, Sauna, and Heated Tile Floors
Photo of an expansive contemporary bathroom in Minneapolis with shaker cabinets, medium wood cabinets, a drop-in tub, a corner shower, a two-piece toilet, multi-coloured tile, ceramic tile, green walls, ceramic floors, with a sauna, a vessel sink, granite benchtops, beige floor, a hinged shower door and white benchtops.
Photo of an expansive contemporary bathroom in Minneapolis with shaker cabinets, medium wood cabinets, a drop-in tub, a corner shower, a two-piece toilet, multi-coloured tile, ceramic tile, green walls, ceramic floors, with a sauna, a vessel sink, granite benchtops, beige floor, a hinged shower door and white benchtops.
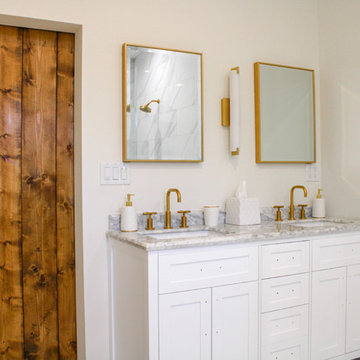
Pasadena, CA - Complete Bathroom Addition to an Existing House
For this Master Bathroom Addition to an Existing Home, we first framed out the home extension, and established a water line for Bathroom. Following the framing process, we then installed the drywall, insulation, windows and rough plumbing and rough electrical.
After the room had been established, we then installed all of the tile; shower enclosure, backsplash and flooring.
Upon the finishing of the tile installation, we then installed all of the sliding barn door, all fixtures, vanity, toilet, lighting and all other needed requirements per the Bathroom Addition.
Bathroom Design Ideas with Granite Benchtops
8

