Bathroom Design Ideas with Gray Tile and Blue Walls
Refine by:
Budget
Sort by:Popular Today
221 - 240 of 6,688 photos
Item 1 of 3
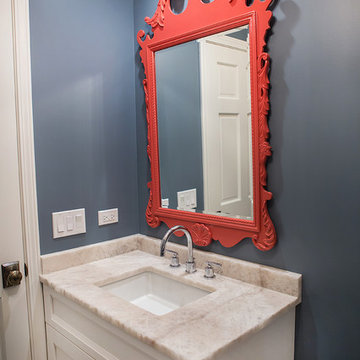
Photography By: Sophia Hronis-Arbis
This is an example of a small beach style powder room in Chicago with white cabinets, a one-piece toilet, gray tile, blue walls, pebble tile floors, an undermount sink, engineered quartz benchtops and recessed-panel cabinets.
This is an example of a small beach style powder room in Chicago with white cabinets, a one-piece toilet, gray tile, blue walls, pebble tile floors, an undermount sink, engineered quartz benchtops and recessed-panel cabinets.
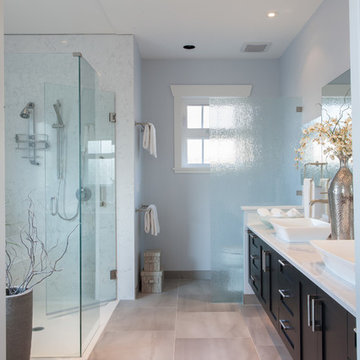
Victoria Achtymichuk Photography
This is an example of a transitional master bathroom in Vancouver with a vessel sink, shaker cabinets, engineered quartz benchtops, a curbless shower, gray tile, ceramic tile, blue walls, ceramic floors and dark wood cabinets.
This is an example of a transitional master bathroom in Vancouver with a vessel sink, shaker cabinets, engineered quartz benchtops, a curbless shower, gray tile, ceramic tile, blue walls, ceramic floors and dark wood cabinets.
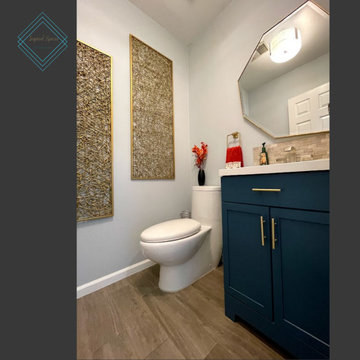
Contemporary powder room.
Inspiration for a modern powder room in Philadelphia with shaker cabinets, blue cabinets, gray tile, stone tile, blue walls, porcelain floors, an integrated sink, grey floor, white benchtops and a freestanding vanity.
Inspiration for a modern powder room in Philadelphia with shaker cabinets, blue cabinets, gray tile, stone tile, blue walls, porcelain floors, an integrated sink, grey floor, white benchtops and a freestanding vanity.
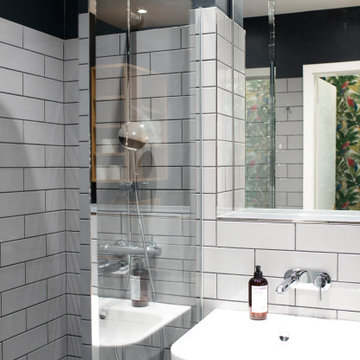
Badezimmer mit begehbarer Dusche
Small scandinavian 3/4 bathroom in Berlin with open cabinets, an open shower, a wall-mount toilet, gray tile, subway tile, blue walls, ceramic floors, a console sink, black floor, an open shower, a single vanity and a freestanding vanity.
Small scandinavian 3/4 bathroom in Berlin with open cabinets, an open shower, a wall-mount toilet, gray tile, subway tile, blue walls, ceramic floors, a console sink, black floor, an open shower, a single vanity and a freestanding vanity.
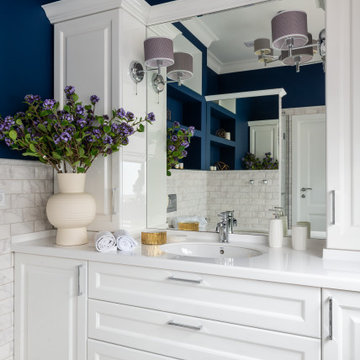
Design ideas for a mid-sized transitional 3/4 bathroom in Other with raised-panel cabinets, white cabinets, gray tile, blue walls, an undermount sink, multi-coloured floor, white benchtops, a single vanity and a built-in vanity.
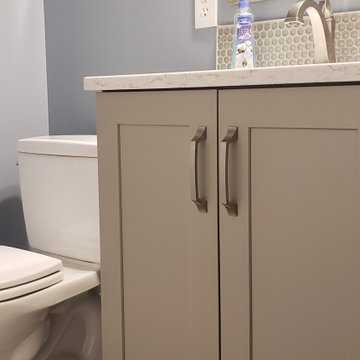
Manufacturer: Showplace EVO
Style: Paint Grade Pierce w/ Slab Drawers
Finish: Dorian Gray
Countertop: (Half Bath) Solid Surfaces Unlimited – Arcadia Quartz; (Laundry Room) RCI - Calcutta Marble Laminate
Hardware: Richelieu – Transitional Pulls in Brushed Nickel
Plumbing Fixtures: (Half Bath) Delta Dryden Single Hole in Stainless; American Standard Studio Rectangle Undermount Sink in White; Toto Two-Piece Right Height Elongated Bowl Toilet in White; (Laundry Room) Blanco Single Bowl Drop In Sink
Appliances: Sargeant Appliances – Whirlpool Washer/Dryer
Tile: (Floor) Beaver Tile – 12” x 24” Field Tile; (Half Bath Backsplash) Virginia Tile – Glass Penny Tile
Designer: Andrea Yeip
Contractor: Customer's Own (Mike Yeip)
Tile Installer: North Shore Tile (Joe)
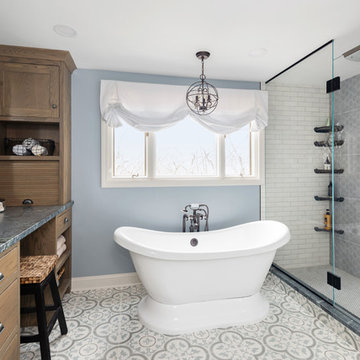
chandelier over tub, custom cabinetry, custom shelving, encaustic tile, glass shower door, kingston brass, master bathroom, oil rubbed bronze, penny tile shower base, signature hardware, soaking tub, soapstone countertops,
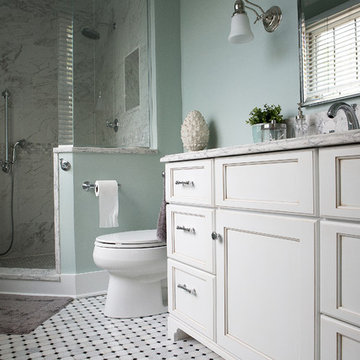
Large walk-in shower with shampoo box and bench seat, large tiles mixed with marble accents, custom vanity allowing his and hers storage with easy access, custom back- and sidesplash, cool blue walls for fresh, clean feel.
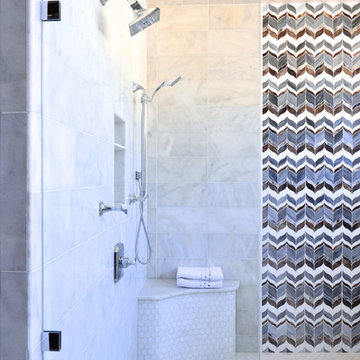
Marilyn, a water jet jewel glass mosaic shown in Tourmaline, Absolute White, Lavastone and Labradorite is part of the Ann Sacks Beau Monde collection by Sara Baldwin and is sold exclusively at www.annsacks.com
-photo courtesy of Traci Connell Interiors, Dallas
www.traciconnellinteriors.com
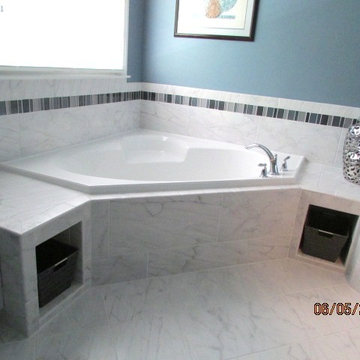
This tub surround had Beautiful clean lines with l 12 x 24 tile for the tub deck as well as shimmering blue and gray glass decorative tile.
This is an example of a mid-sized transitional master bathroom in Raleigh with an undermount sink, flat-panel cabinets, grey cabinets, granite benchtops, a drop-in tub, a two-piece toilet, gray tile, ceramic tile, blue walls and ceramic floors.
This is an example of a mid-sized transitional master bathroom in Raleigh with an undermount sink, flat-panel cabinets, grey cabinets, granite benchtops, a drop-in tub, a two-piece toilet, gray tile, ceramic tile, blue walls and ceramic floors.
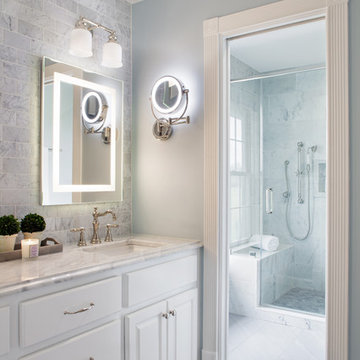
Traditional master bathroom in need of both form and function update. Aging in place was a primary focus for the project. We changed out a large jacuzzi tub shower combination for large walk-in shower. The shower bench, handheld shower and grab bar make shower use universal. Lighted mirrors and an articulating shaving mirror boost visibility in the vanity area. Marble tile, both Carrara and Bardiglio, in various shapes add to the overall luxurious feel in the bathroom. Photos by Richard Leo Johnson of Atlantic Archives.
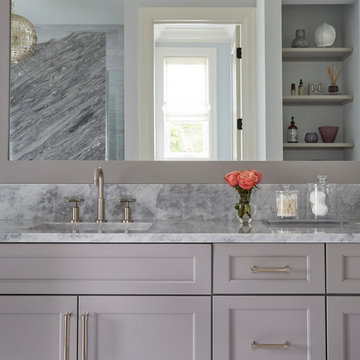
Free ebook, Creating the Ideal Kitchen. DOWNLOAD NOW
Collaborations with builders on new construction is a favorite part of my job. I love seeing a house go up from the blueprints to the end of the build.
The master bath cabinetry is a lighter gray that coordinates with the beautiful gray herringbone floor and amazing broken edge stone slab that creates the shower wall.
Designed by: Susan Klimala, CKBD
Builder: Hampton Homes
Photography by: Michael Alan Kaskel
For more information on kitchen and bath design ideas go to: www.kitchenstudio-ge.com
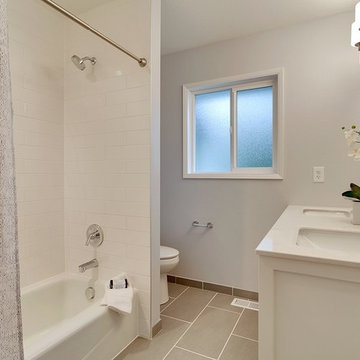
Because this was the only bathroom on the upper floor, we wanted to make sure it was as functional as possible. A double vanity was installed to allow more than one person to use the space.
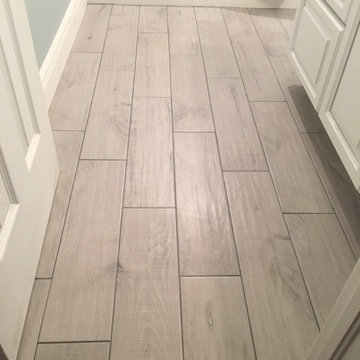
Voila!! Beautiful wood look floor that is impervious to water, scratching and denting.
Design ideas for a small traditional 3/4 bathroom in Miami with raised-panel cabinets, white cabinets, an alcove shower, a one-piece toilet, gray tile, porcelain tile, blue walls, porcelain floors, an undermount sink and granite benchtops.
Design ideas for a small traditional 3/4 bathroom in Miami with raised-panel cabinets, white cabinets, an alcove shower, a one-piece toilet, gray tile, porcelain tile, blue walls, porcelain floors, an undermount sink and granite benchtops.
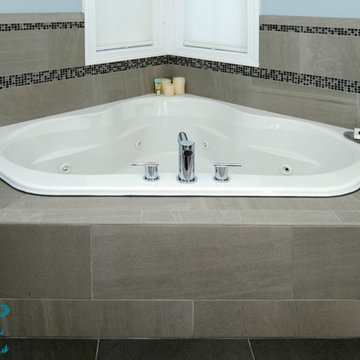
Vienna Addition Skill Construction & Design, LLC, Design/Build a two-story addition to include remodeling the kitchen and connecting to the adjoining rooms, creating a great room for this family of four. After removing the side office and back patio, it was replaced with a great room connected to the newly renovated kitchen with an eating area that doubles as a homework area for the children. There was plenty of space left over for a walk-in pantry, powder room, and office/craft room. The second story design was for an Adult’s Only oasis; this was designed for the parents to have a permitted Staycation. This space includes a Grand Master bedroom with three walk-in closets, and a sitting area, with plenty of room for a king size bed. This room was not been completed until we brought the outdoors in; this was created with the three big picture windows allowing the parents to look out at their Zen Patio. The Master Bathroom includes a double size jet tub, his & her walk-in shower, and his & her double vanity with plenty of storage and two hideaway hampers. The exterior was created to bring a modern craftsman style feel, these rich architectural details are displayed around the windows with simple geometric lines and symmetry throughout. Craftsman style is an extension of its natural surroundings. This addition is a reflection of indigenous wood and stone sturdy, defined structure with clean yet prominent lines and exterior details, while utilizing low-maintenance, high-performance materials. We love the artisan style of intricate details and the use of natural materials of this Vienna, VA addition. We especially loved working with the family to Design & Build a space that meets their family’s needs as they grow.
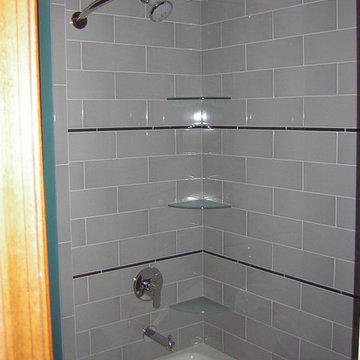
Hall bathroom / laundry room renovation. Tub surround includes subway tile with custom rear corner design and front corner glass shelves. Project located in Spinnerstown, Bucks County, PA.
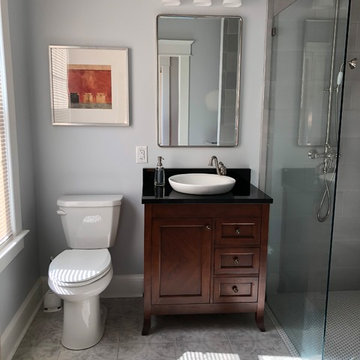
This is an example of a mid-sized transitional 3/4 bathroom in Baltimore with recessed-panel cabinets, dark wood cabinets, a curbless shower, a two-piece toilet, gray tile, ceramic tile, blue walls, ceramic floors, a vessel sink, granite benchtops, grey floor, an open shower and black benchtops.
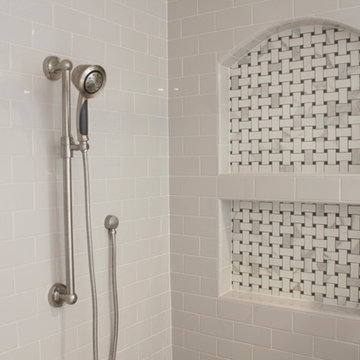
Mid-sized transitional master bathroom in Other with recessed-panel cabinets, white cabinets, a curbless shower, a two-piece toilet, gray tile, subway tile, blue walls, porcelain floors, an undermount sink, engineered quartz benchtops, white floor, a hinged shower door and grey benchtops.
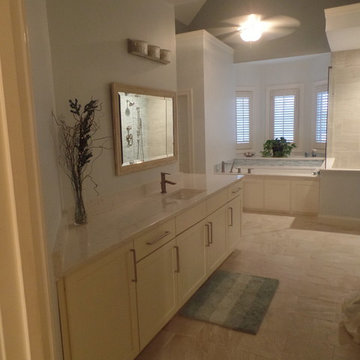
Installed new Medallion custom vanity cabinets with shaker style doors, Cambria quartz countertops, Delta fixtures, rectangular under-mount sinks, framed mirrors, Jacuzzi Air under-mount tub with Cambria quartz on the tub deck, window seat, shower knee wall cap, and corner shower seat. 12 x24 Porcelain wall tile with recesses/niches in the knee wall, stained glass wall tile on the plumbing wall of the shower and around the tub. Panasonic light/fan above the shower.
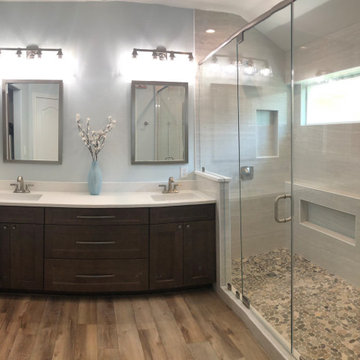
Gorgeous owners bathroom after renovation
Photo of a mid-sized transitional master bathroom in Austin with shaker cabinets, brown cabinets, a double shower, a one-piece toilet, gray tile, ceramic tile, blue walls, vinyl floors, an undermount sink, engineered quartz benchtops, brown floor, a hinged shower door, white benchtops, a double vanity and a built-in vanity.
Photo of a mid-sized transitional master bathroom in Austin with shaker cabinets, brown cabinets, a double shower, a one-piece toilet, gray tile, ceramic tile, blue walls, vinyl floors, an undermount sink, engineered quartz benchtops, brown floor, a hinged shower door, white benchtops, a double vanity and a built-in vanity.
Bathroom Design Ideas with Gray Tile and Blue Walls
12

