Bathroom Design Ideas with Gray Tile and Brown Benchtops
Refine by:
Budget
Sort by:Popular Today
241 - 260 of 2,373 photos
Item 1 of 3
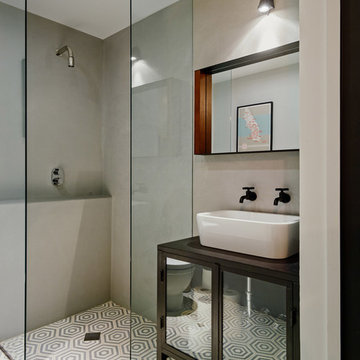
The guest bathroom features an open shower with a concrete tile floor. The walls are finished with smooth matte concrete. The vanity is a recycled cabinet that we had customized to fit the vessel sink. The matte black fixtures are wall mounted.
© Joe Fletcher Photography
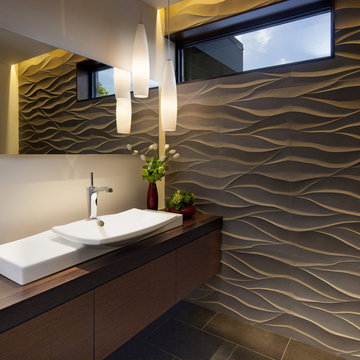
Jim Bartsch
Contemporary bathroom in San Francisco with a vessel sink, flat-panel cabinets, dark wood cabinets, wood benchtops, gray tile, white walls and brown benchtops.
Contemporary bathroom in San Francisco with a vessel sink, flat-panel cabinets, dark wood cabinets, wood benchtops, gray tile, white walls and brown benchtops.
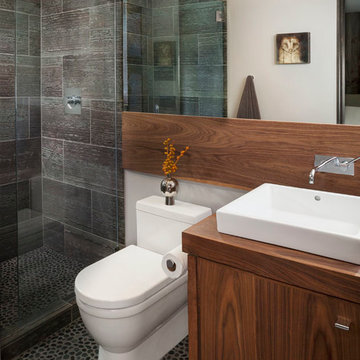
Photography, www.petermedilek.com
Prop Styling, www.danielemaxwelldesigns.com
This is an example of a country bathroom in San Francisco with a vessel sink, flat-panel cabinets, dark wood cabinets, wood benchtops, an open shower, gray tile, an open shower and brown benchtops.
This is an example of a country bathroom in San Francisco with a vessel sink, flat-panel cabinets, dark wood cabinets, wood benchtops, an open shower, gray tile, an open shower and brown benchtops.
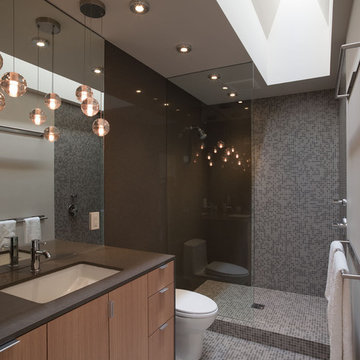
© Paul Bardagjy Photography
Inspiration for a small contemporary bathroom in Austin with mosaic tile, an open shower, an undermount sink, grey walls, medium wood cabinets, solid surface benchtops, mosaic tile floors, gray tile, an open shower, a one-piece toilet, grey floor, flat-panel cabinets and brown benchtops.
Inspiration for a small contemporary bathroom in Austin with mosaic tile, an open shower, an undermount sink, grey walls, medium wood cabinets, solid surface benchtops, mosaic tile floors, gray tile, an open shower, a one-piece toilet, grey floor, flat-panel cabinets and brown benchtops.
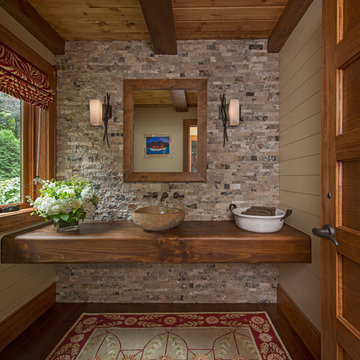
Beth Singer
Design ideas for a country bathroom in Detroit with open cabinets, medium wood cabinets, beige tile, black and white tile, gray tile, beige walls, medium hardwood floors, wood benchtops, brown floor, stone tile, a wall-mount sink, brown benchtops, an enclosed toilet, a single vanity, exposed beam and planked wall panelling.
Design ideas for a country bathroom in Detroit with open cabinets, medium wood cabinets, beige tile, black and white tile, gray tile, beige walls, medium hardwood floors, wood benchtops, brown floor, stone tile, a wall-mount sink, brown benchtops, an enclosed toilet, a single vanity, exposed beam and planked wall panelling.

Extension and refurbishment of a semi-detached house in Hern Hill.
Extensions are modern using modern materials whilst being respectful to the original house and surrounding fabric.
Views to the treetops beyond draw occupants from the entrance, through the house and down to the double height kitchen at garden level.
From the playroom window seat on the upper level, children (and adults) can climb onto a play-net suspended over the dining table.
The mezzanine library structure hangs from the roof apex with steel structure exposed, a place to relax or work with garden views and light. More on this - the built-in library joinery becomes part of the architecture as a storage wall and transforms into a gorgeous place to work looking out to the trees. There is also a sofa under large skylights to chill and read.
The kitchen and dining space has a Z-shaped double height space running through it with a full height pantry storage wall, large window seat and exposed brickwork running from inside to outside. The windows have slim frames and also stack fully for a fully indoor outdoor feel.
A holistic retrofit of the house provides a full thermal upgrade and passive stack ventilation throughout. The floor area of the house was doubled from 115m2 to 230m2 as part of the full house refurbishment and extension project.
A huge master bathroom is achieved with a freestanding bath, double sink, double shower and fantastic views without being overlooked.
The master bedroom has a walk-in wardrobe room with its own window.
The children's bathroom is fun with under the sea wallpaper as well as a separate shower and eaves bath tub under the skylight making great use of the eaves space.
The loft extension makes maximum use of the eaves to create two double bedrooms, an additional single eaves guest room / study and the eaves family bathroom.
5 bedrooms upstairs.
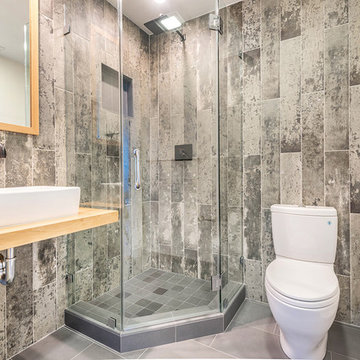
Our client requested a bathroom on the newly conditioned basement level to accommodate guests. They desired a full bathroom within a limited footprint with an edgy and modern design aesthetic.
Clean lines, rustic-modern finishes, raw wood elements, and an excellent use of space made this bathroom the new favorite of the household. The creative use of fixtures and finishes were used to give the small space a big design impact.
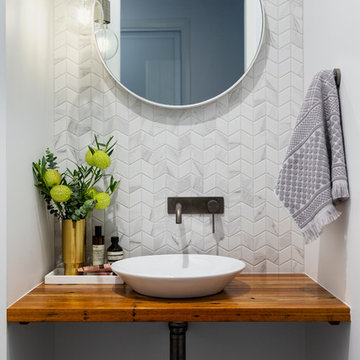
A modern powder room, with small marble look chevron tiles and concrete look floors. Round mirror, floating timber vanity and gunmetal tap wear. Built by Robert Paragalli, R.E.P Building. Photography by Hcreations.
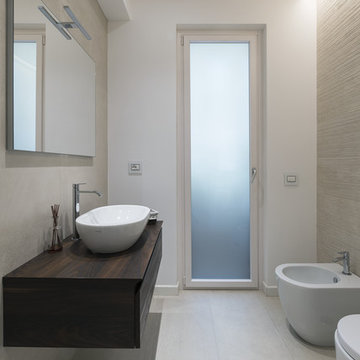
Design ideas for a modern 3/4 bathroom in Rome with flat-panel cabinets, dark wood cabinets, a bidet, gray tile, white walls, a vessel sink, wood benchtops, grey floor and brown benchtops.
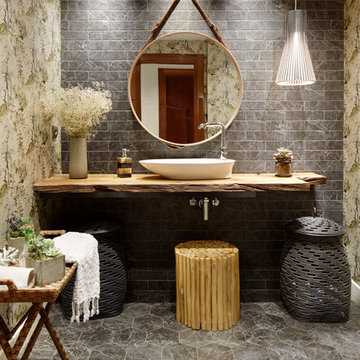
Design ideas for an asian bathroom in Other with gray tile, subway tile, a vessel sink, wood benchtops, grey floor and brown benchtops.
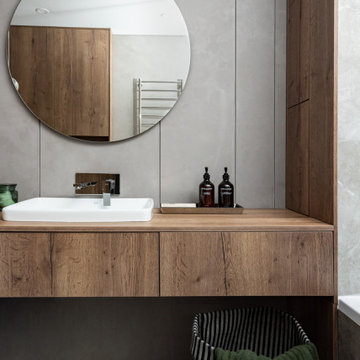
Mid-sized contemporary 3/4 bathroom in Other with flat-panel cabinets, medium wood cabinets, gray tile, porcelain tile, brown walls, porcelain floors, a drop-in sink, wood benchtops, grey floor, brown benchtops, a single vanity and a built-in vanity.
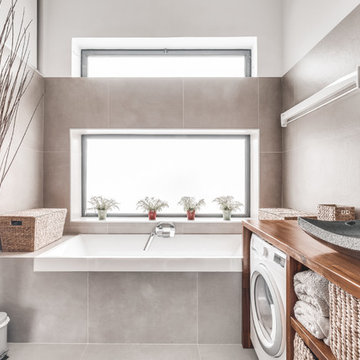
La salle de bain à l'étage est rénovée pour accueillir une douche et une baignoire. Nous réalisons aussi une nouvelle aile à la passerelle pour ajouter des rangements devant la salle de bain.
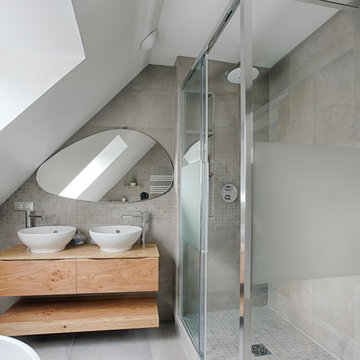
DGP Didier GUILLOT Photographe
Photo of a large modern bathroom in Paris with flat-panel cabinets, light wood cabinets, a curbless shower, gray tile, grey walls, a drop-in sink, wood benchtops, grey floor, a sliding shower screen and brown benchtops.
Photo of a large modern bathroom in Paris with flat-panel cabinets, light wood cabinets, a curbless shower, gray tile, grey walls, a drop-in sink, wood benchtops, grey floor, a sliding shower screen and brown benchtops.
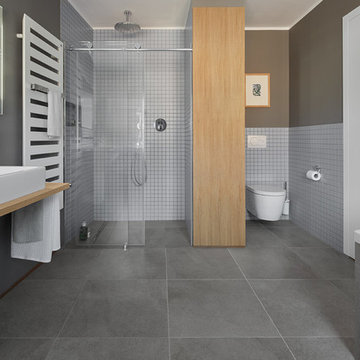
Modernisierung Altbau, Architekt: VSBL (Belgrad), Fotograf: Jochen Stüber
Fliesen von AGROB BUCHTAL
Expansive contemporary bathroom in Bonn with flat-panel cabinets, medium wood cabinets, a drop-in tub, a curbless shower, a wall-mount toilet, gray tile, ceramic tile, grey walls, ceramic floors, a console sink, wood benchtops and brown benchtops.
Expansive contemporary bathroom in Bonn with flat-panel cabinets, medium wood cabinets, a drop-in tub, a curbless shower, a wall-mount toilet, gray tile, ceramic tile, grey walls, ceramic floors, a console sink, wood benchtops and brown benchtops.
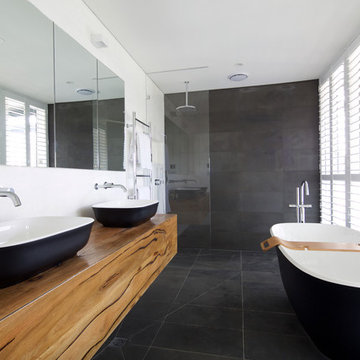
The key to a modern bathroom is a refined palette coupled with contemporary shapes.
This is an example of an expansive contemporary master bathroom in Sydney with a vessel sink, flat-panel cabinets, medium wood cabinets, wood benchtops, a freestanding tub, an open shower, gray tile, stone tile, white walls, slate floors, black floor, an open shower and brown benchtops.
This is an example of an expansive contemporary master bathroom in Sydney with a vessel sink, flat-panel cabinets, medium wood cabinets, wood benchtops, a freestanding tub, an open shower, gray tile, stone tile, white walls, slate floors, black floor, an open shower and brown benchtops.
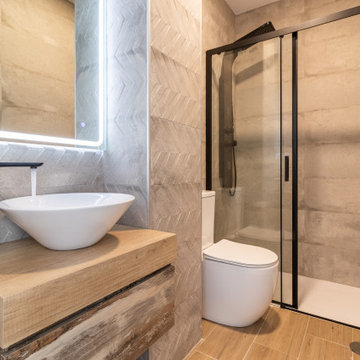
Para el cuarto de baño se eligió un revestimiento con relieves en tonos grises en la zona de lavado y para el resto, azulejos lisos en el mismo tono. Siguiendo la línea decorativa del resto de la vivienda añadimos un mueble suspendido para aligerar el espacio en madera. La mampara y griferías en negras para darle el toque industrial que buscamos.

Talk about your small spaces. In this case we had to squeeze a full bath into a powder room-sized room of only 5’ x 7’. The ceiling height also comes into play sloping downward from 90” to 71” under the roof of a second floor dormer in this Cape-style home.
We stripped the room bare and scrutinized how we could minimize the visual impact of each necessary bathroom utility. The bathroom was transitioning along with its occupant from young boy to teenager. The existing bathtub and shower curtain by far took up the most visual space within the room. Eliminating the tub and introducing a curbless shower with sliding glass shower doors greatly enlarged the room. Now that the floor seamlessly flows through out the room it magically feels larger. We further enhanced this concept with a floating vanity. Although a bit smaller than before, it along with the new wall-mounted medicine cabinet sufficiently handles all storage needs. We chose a comfort height toilet with a short tank so that we could extend the wood countertop completely across the sink wall. The longer countertop creates opportunity for decorative effects while creating the illusion of a larger space. Floating shelves to the right of the vanity house more nooks for storage and hide a pop-out electrical outlet.
The clefted slate target wall in the shower sets up the modern yet rustic aesthetic of this bathroom, further enhanced by a chipped high gloss stone floor and wire brushed wood countertop. I think it is the style and placement of the wall sconces (rated for wet environments) that really make this space unique. White ceiling tile keeps the shower area functional while allowing us to extend the white along the rest of the ceiling and partially down the sink wall – again a room-expanding trick.
This is a small room that makes a big splash!
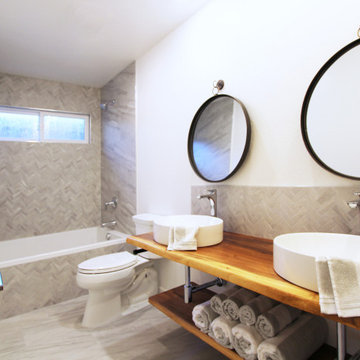
This is an example of a small kids bathroom in Other with open cabinets, medium wood cabinets, an alcove tub, a shower/bathtub combo, a two-piece toilet, gray tile, porcelain tile, white walls, porcelain floors, a vessel sink, wood benchtops, grey floor, brown benchtops, a double vanity and a floating vanity.
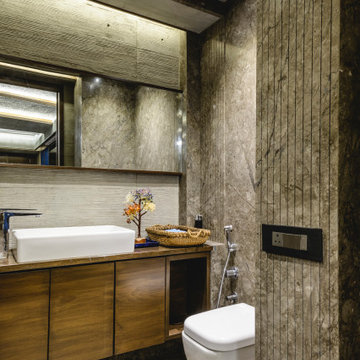
Mid-sized contemporary powder room in Other with flat-panel cabinets, medium wood cabinets, gray tile, a vessel sink, grey floor, brown benchtops and a floating vanity.
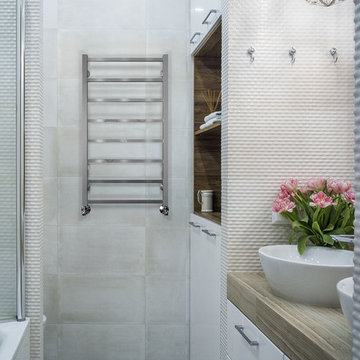
Inspiration for a contemporary master bathroom in Moscow with flat-panel cabinets, white cabinets, a vessel sink, grey floor, brown benchtops and gray tile.
Bathroom Design Ideas with Gray Tile and Brown Benchtops
13

