Bathroom Design Ideas with Distressed Cabinets and Gray Tile
Refine by:
Budget
Sort by:Popular Today
1 - 20 of 1,245 photos
Item 1 of 3
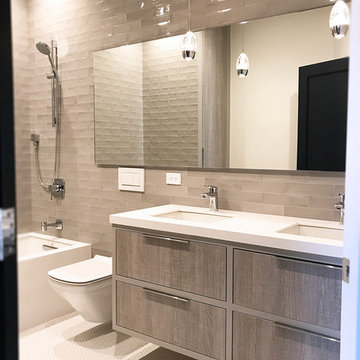
Bathroom with Floating Vanity
Mid-sized contemporary kids bathroom in Chicago with flat-panel cabinets, distressed cabinets, an alcove tub, a shower/bathtub combo, a wall-mount toilet, gray tile, porcelain tile, grey walls, pebble tile floors, an undermount sink, engineered quartz benchtops, white floor and an open shower.
Mid-sized contemporary kids bathroom in Chicago with flat-panel cabinets, distressed cabinets, an alcove tub, a shower/bathtub combo, a wall-mount toilet, gray tile, porcelain tile, grey walls, pebble tile floors, an undermount sink, engineered quartz benchtops, white floor and an open shower.
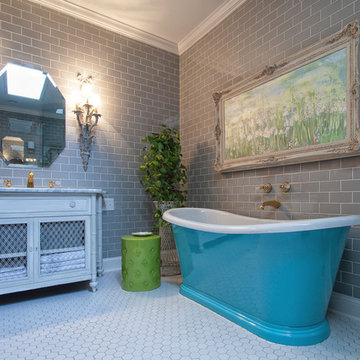
BAC Photography
Photo of a mid-sized traditional master bathroom in Atlanta with subway tile, shaker cabinets, distressed cabinets, a freestanding tub, a corner shower, gray tile, grey walls, porcelain floors, an undermount sink, marble benchtops and white floor.
Photo of a mid-sized traditional master bathroom in Atlanta with subway tile, shaker cabinets, distressed cabinets, a freestanding tub, a corner shower, gray tile, grey walls, porcelain floors, an undermount sink, marble benchtops and white floor.
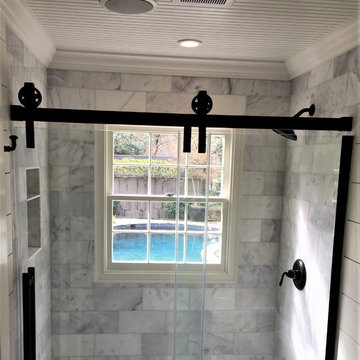
Inspiration for a small country bathroom in Atlanta with furniture-like cabinets, distressed cabinets, an alcove shower, gray tile, marble, white walls, marble floors, a drop-in sink, marble benchtops, grey floor, a sliding shower screen and white benchtops.
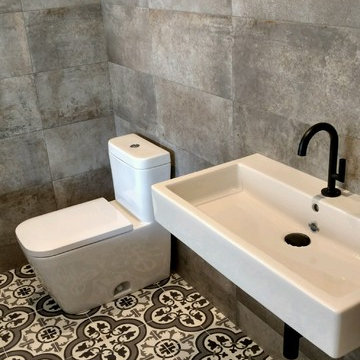
Inspiration for a mid-sized industrial 3/4 bathroom in San Diego with a one-piece toilet, grey walls, ceramic floors, a wall-mount sink, shaker cabinets, distressed cabinets, gray tile, cement tile and multi-coloured floor.
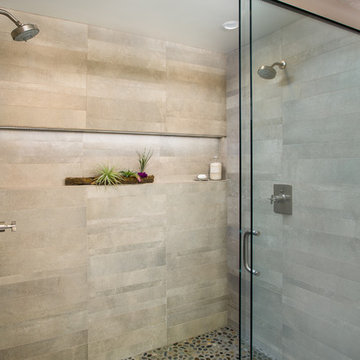
Master Bathroom Shower: Features include heated floors, towel warming rack, concrete counter tops with built in sinks, under cabinet drawers with toe kick lighting, duel shower heads with a wall to wall niche with recessed lighting, distressed wood vanity and much more
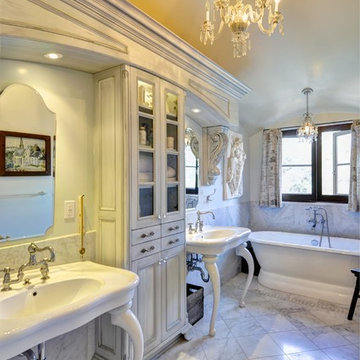
Photo of a country bathroom in Los Angeles with a pedestal sink, recessed-panel cabinets, distressed cabinets, a freestanding tub, a double shower, a one-piece toilet, gray tile and stone tile.
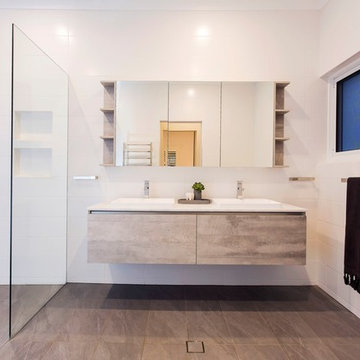
While the period homes of Goodwood continue to define their prestige location on the cusp of the CBD and the ultra-trendy King William Road, this 4-bedroom beauty set on a prized 978sqm allotment soars even higher thanks to the most epic of extensions....
Photos: www.hardimage.com.au
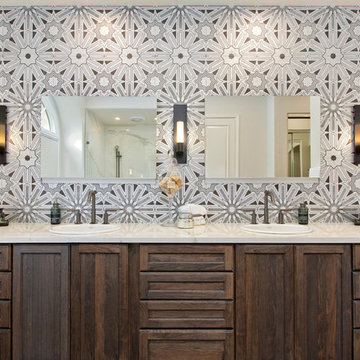
A dramatic master suite flooded with natural light make this master bathroom a visual delight. Long awaited master suite we designed, lets take closer look inside the featuring Ann Sacks Luxe tile add a sense of sumptuous oasis.
The shower is covered in Calacatta ThinSlab Porcelain marble-look slabs, unlike natural marble, ThinSlab Porcelain does not require sealing and will retain its polished or honed finish under all types of high-use conditions. The free standing tub is positioned for drama.
Signature Designs Kitchen Bath
Photos by Jon Upson
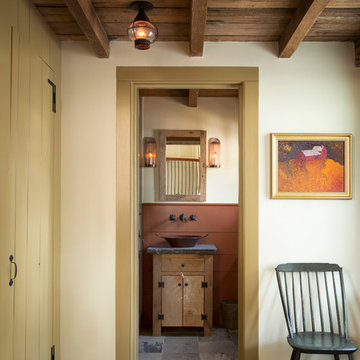
The beautiful, old barn on this Topsfield estate was at risk of being demolished. Before approaching Mathew Cummings, the homeowner had met with several architects about the structure, and they had all told her that it needed to be torn down. Thankfully, for the sake of the barn and the owner, Cummings Architects has a long and distinguished history of preserving some of the oldest timber framed homes and barns in the U.S.
Once the homeowner realized that the barn was not only salvageable, but could be transformed into a new living space that was as utilitarian as it was stunning, the design ideas began flowing fast. In the end, the design came together in a way that met all the family’s needs with all the warmth and style you’d expect in such a venerable, old building.
On the ground level of this 200-year old structure, a garage offers ample room for three cars, including one loaded up with kids and groceries. Just off the garage is the mudroom – a large but quaint space with an exposed wood ceiling, custom-built seat with period detailing, and a powder room. The vanity in the powder room features a vanity that was built using salvaged wood and reclaimed bluestone sourced right on the property.
Original, exposed timbers frame an expansive, two-story family room that leads, through classic French doors, to a new deck adjacent to the large, open backyard. On the second floor, salvaged barn doors lead to the master suite which features a bright bedroom and bath as well as a custom walk-in closet with his and hers areas separated by a black walnut island. In the master bath, hand-beaded boards surround a claw-foot tub, the perfect place to relax after a long day.
In addition, the newly restored and renovated barn features a mid-level exercise studio and a children’s playroom that connects to the main house.
From a derelict relic that was slated for demolition to a warmly inviting and beautifully utilitarian living space, this barn has undergone an almost magical transformation to become a beautiful addition and asset to this stately home.

Powder room on the main level has a cowboy rustic quality to it. Reclaimed barn wood shiplap walls make it very warm and rustic. The floating vanity adds a modern touch.
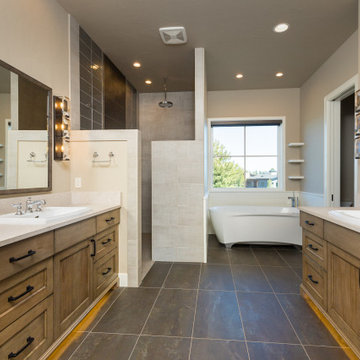
From the master you enter this awesome bath. A large lipless shower with multiple shower heads include the rain shower you can see. Her vanity with makeup space is on the left and his is to the right. The large closet is just out of frame to the right. The tub had auto shades to provide privacy when needed and the toilet room is just to the right of the tub.
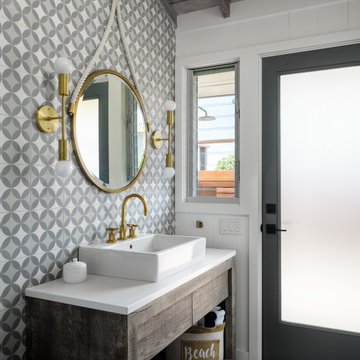
Cement tiles
Mid-sized beach style powder room in Hawaii with flat-panel cabinets, distressed cabinets, a one-piece toilet, gray tile, cement tile, white walls, cement tiles, a pedestal sink, engineered quartz benchtops, grey floor, white benchtops, a freestanding vanity, exposed beam and panelled walls.
Mid-sized beach style powder room in Hawaii with flat-panel cabinets, distressed cabinets, a one-piece toilet, gray tile, cement tile, white walls, cement tiles, a pedestal sink, engineered quartz benchtops, grey floor, white benchtops, a freestanding vanity, exposed beam and panelled walls.
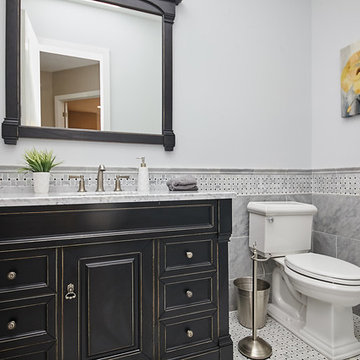
Sky Blue Media
Inspiration for a mid-sized transitional powder room in DC Metro with furniture-like cabinets, gray tile, ceramic tile, an undermount sink, granite benchtops, grey walls, mosaic tile floors and distressed cabinets.
Inspiration for a mid-sized transitional powder room in DC Metro with furniture-like cabinets, gray tile, ceramic tile, an undermount sink, granite benchtops, grey walls, mosaic tile floors and distressed cabinets.

Completed Bathroom
Photo of a mid-sized modern 3/4 bathroom in San Francisco with flat-panel cabinets, distressed cabinets, a bidet, gray tile, marble, grey walls, porcelain floors, an integrated sink, engineered quartz benchtops, grey floor, a hinged shower door, white benchtops, a niche, a double vanity and a floating vanity.
Photo of a mid-sized modern 3/4 bathroom in San Francisco with flat-panel cabinets, distressed cabinets, a bidet, gray tile, marble, grey walls, porcelain floors, an integrated sink, engineered quartz benchtops, grey floor, a hinged shower door, white benchtops, a niche, a double vanity and a floating vanity.

Tiny bathroom, curbless walk in shower, shower has steam generator
Photo of a small scandinavian 3/4 wet room bathroom in Burlington with distressed cabinets, a two-piece toilet, gray tile, ceramic tile, beige walls, ceramic floors, a vessel sink, wood benchtops, grey floor, an open shower, a shower seat, a single vanity and a built-in vanity.
Photo of a small scandinavian 3/4 wet room bathroom in Burlington with distressed cabinets, a two-piece toilet, gray tile, ceramic tile, beige walls, ceramic floors, a vessel sink, wood benchtops, grey floor, an open shower, a shower seat, a single vanity and a built-in vanity.

Country 3/4 bathroom in Boise with shaker cabinets, distressed cabinets, an alcove shower, a one-piece toilet, gray tile, ceramic tile, grey walls, ceramic floors, an undermount sink, quartzite benchtops, grey floor, a hinged shower door, white benchtops, a double vanity and a built-in vanity.
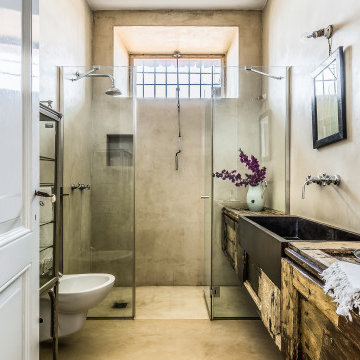
Mediterranean bathroom in Other with shaker cabinets, distressed cabinets, an alcove shower, gray tile, grey walls, wood benchtops, grey floor, a hinged shower door, a single vanity and a floating vanity.
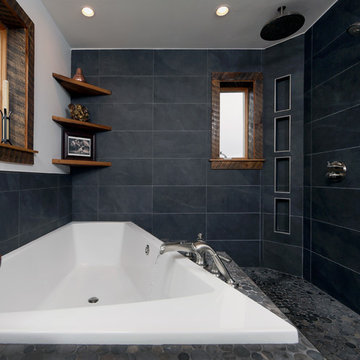
This dark and eclectic master bath combines reclaimed wood, large format tile, and mixed round tile with an asymmetrical tub to create a hideaway that you can immerse yourself in. Combined rainfall and hand shower with recessed shower niches provide many showering options, while the wet area is open to the large tub with additional hand shower and waterfall spout. A stunning eclectic light fixture provides whimsy and an air of the world traveler to the space.
jay@onsitestudios.com
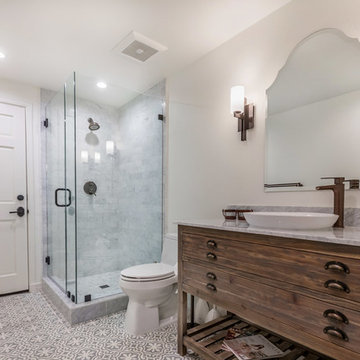
Inspiration for a mid-sized mediterranean 3/4 bathroom in Los Angeles with distressed cabinets, a corner shower, a one-piece toilet, gray tile, marble, beige walls, porcelain floors, a vessel sink, marble benchtops, multi-coloured floor, a hinged shower door and flat-panel cabinets.
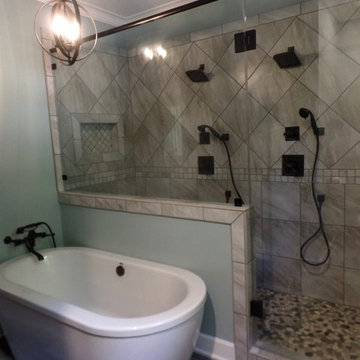
Porcelain tile floor that looks like wood, Freestanding tub with wall mount tub filler, double shower, LED light/fan above the shower, chandelier above tub, porcelain shower tile walls and mosaic flat pebble shower floor.
Bathroom Design Ideas with Distressed Cabinets and Gray Tile
1

