Bathroom Design Ideas with Distressed Cabinets and Gray Tile
Refine by:
Budget
Sort by:Popular Today
1 - 20 of 1,212 photos
Item 1 of 3
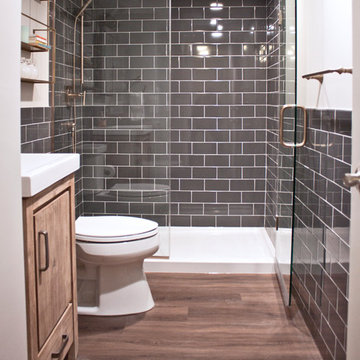
Inspiration for a small transitional 3/4 bathroom in Chicago with flat-panel cabinets, distressed cabinets, an alcove shower, a two-piece toilet, gray tile, ceramic tile, grey walls, vinyl floors, an integrated sink, a hinged shower door and white benchtops.
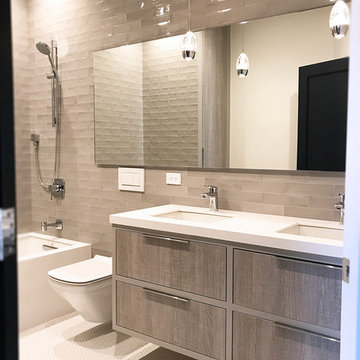
Bathroom with Floating Vanity
Mid-sized contemporary kids bathroom in Chicago with flat-panel cabinets, distressed cabinets, an alcove tub, a shower/bathtub combo, a wall-mount toilet, gray tile, porcelain tile, grey walls, pebble tile floors, an undermount sink, engineered quartz benchtops, white floor and an open shower.
Mid-sized contemporary kids bathroom in Chicago with flat-panel cabinets, distressed cabinets, an alcove tub, a shower/bathtub combo, a wall-mount toilet, gray tile, porcelain tile, grey walls, pebble tile floors, an undermount sink, engineered quartz benchtops, white floor and an open shower.
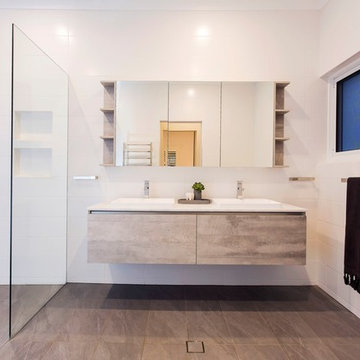
While the period homes of Goodwood continue to define their prestige location on the cusp of the CBD and the ultra-trendy King William Road, this 4-bedroom beauty set on a prized 978sqm allotment soars even higher thanks to the most epic of extensions....
Photos: www.hardimage.com.au
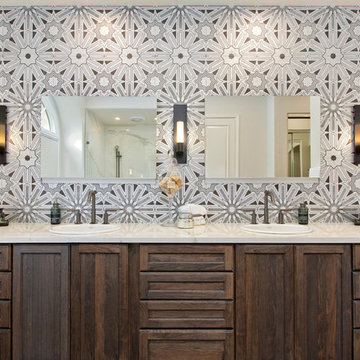
A dramatic master suite flooded with natural light make this master bathroom a visual delight. Long awaited master suite we designed, lets take closer look inside the featuring Ann Sacks Luxe tile add a sense of sumptuous oasis.
The shower is covered in Calacatta ThinSlab Porcelain marble-look slabs, unlike natural marble, ThinSlab Porcelain does not require sealing and will retain its polished or honed finish under all types of high-use conditions. The free standing tub is positioned for drama.
Signature Designs Kitchen Bath
Photos by Jon Upson
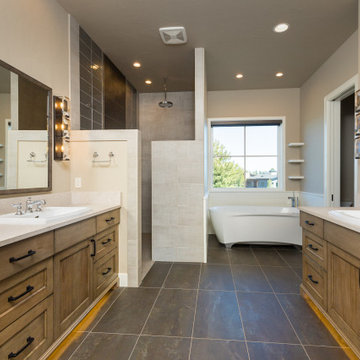
From the master you enter this awesome bath. A large lipless shower with multiple shower heads include the rain shower you can see. Her vanity with makeup space is on the left and his is to the right. The large closet is just out of frame to the right. The tub had auto shades to provide privacy when needed and the toilet room is just to the right of the tub.

Completed Bathroom
Photo of a mid-sized modern 3/4 bathroom in San Francisco with flat-panel cabinets, distressed cabinets, a bidet, gray tile, marble, grey walls, porcelain floors, an integrated sink, engineered quartz benchtops, grey floor, a hinged shower door, white benchtops, a niche, a double vanity and a floating vanity.
Photo of a mid-sized modern 3/4 bathroom in San Francisco with flat-panel cabinets, distressed cabinets, a bidet, gray tile, marble, grey walls, porcelain floors, an integrated sink, engineered quartz benchtops, grey floor, a hinged shower door, white benchtops, a niche, a double vanity and a floating vanity.

Tiny bathroom, curbless walk in shower, shower has steam generator
Photo of a small scandinavian 3/4 wet room bathroom in Burlington with distressed cabinets, a two-piece toilet, gray tile, ceramic tile, beige walls, ceramic floors, a vessel sink, wood benchtops, grey floor, an open shower, a shower seat, a single vanity and a built-in vanity.
Photo of a small scandinavian 3/4 wet room bathroom in Burlington with distressed cabinets, a two-piece toilet, gray tile, ceramic tile, beige walls, ceramic floors, a vessel sink, wood benchtops, grey floor, an open shower, a shower seat, a single vanity and a built-in vanity.

Country 3/4 bathroom in Boise with shaker cabinets, distressed cabinets, an alcove shower, a one-piece toilet, gray tile, ceramic tile, grey walls, ceramic floors, an undermount sink, quartzite benchtops, grey floor, a hinged shower door, white benchtops, a double vanity and a built-in vanity.
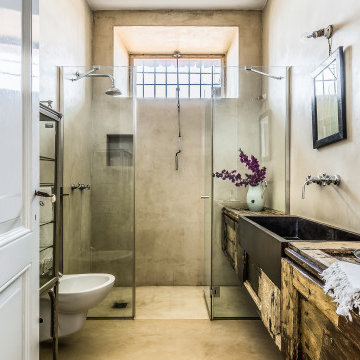
Mediterranean bathroom in Other with shaker cabinets, distressed cabinets, an alcove shower, gray tile, grey walls, wood benchtops, grey floor, a hinged shower door, a single vanity and a floating vanity.
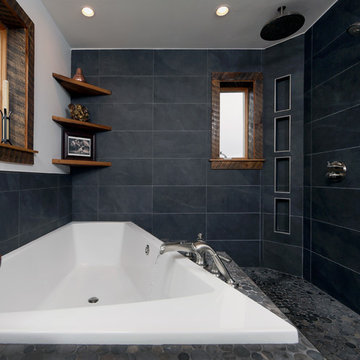
This dark and eclectic master bath combines reclaimed wood, large format tile, and mixed round tile with an asymmetrical tub to create a hideaway that you can immerse yourself in. Combined rainfall and hand shower with recessed shower niches provide many showering options, while the wet area is open to the large tub with additional hand shower and waterfall spout. A stunning eclectic light fixture provides whimsy and an air of the world traveler to the space.
jay@onsitestudios.com
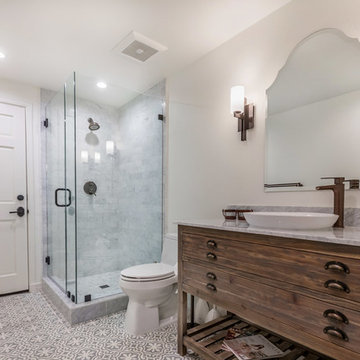
Inspiration for a mid-sized mediterranean 3/4 bathroom in Los Angeles with distressed cabinets, a corner shower, a one-piece toilet, gray tile, marble, beige walls, porcelain floors, a vessel sink, marble benchtops, multi-coloured floor, a hinged shower door and flat-panel cabinets.
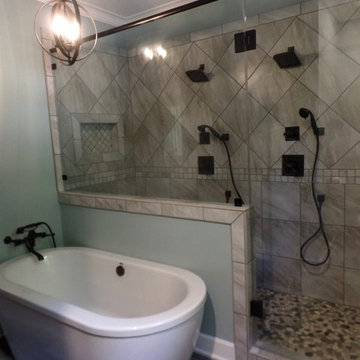
Porcelain tile floor that looks like wood, Freestanding tub with wall mount tub filler, double shower, LED light/fan above the shower, chandelier above tub, porcelain shower tile walls and mosaic flat pebble shower floor.
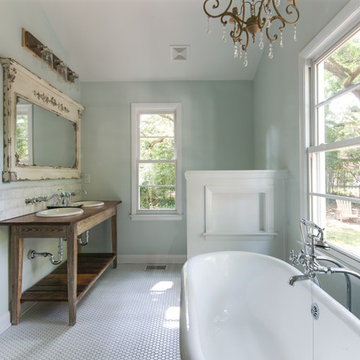
Minette Hand Photography
Design ideas for a mid-sized country bathroom in Charleston with a drop-in sink, a freestanding tub, blue walls, mosaic tile floors, distressed cabinets, open cabinets, gray tile, marble and white floor.
Design ideas for a mid-sized country bathroom in Charleston with a drop-in sink, a freestanding tub, blue walls, mosaic tile floors, distressed cabinets, open cabinets, gray tile, marble and white floor.
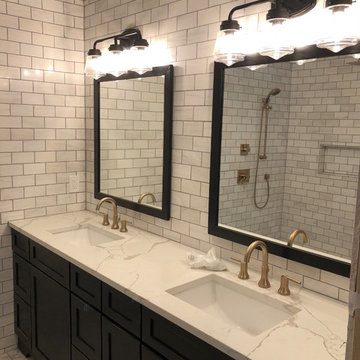
Karin Ross
Mid-sized transitional master bathroom in Other with recessed-panel cabinets, distressed cabinets, a corner shower, a one-piece toilet, gray tile, marble, grey walls, porcelain floors, an undermount sink, engineered quartz benchtops, grey floor, a hinged shower door and grey benchtops.
Mid-sized transitional master bathroom in Other with recessed-panel cabinets, distressed cabinets, a corner shower, a one-piece toilet, gray tile, marble, grey walls, porcelain floors, an undermount sink, engineered quartz benchtops, grey floor, a hinged shower door and grey benchtops.
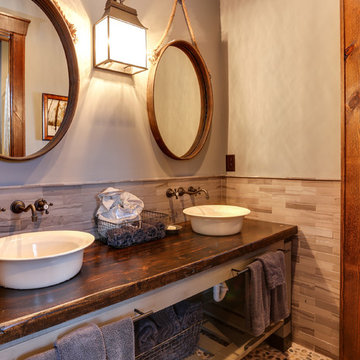
Tad Davis Photography
Design ideas for a mid-sized country bathroom in Raleigh with furniture-like cabinets, distressed cabinets, a two-piece toilet, gray tile, subway tile, grey walls, pebble tile floors, a vessel sink, wood benchtops and multi-coloured floor.
Design ideas for a mid-sized country bathroom in Raleigh with furniture-like cabinets, distressed cabinets, a two-piece toilet, gray tile, subway tile, grey walls, pebble tile floors, a vessel sink, wood benchtops and multi-coloured floor.

Un bagno molto lungo dotato di ogni confort: doccia, vasca e mobile lavanderia. Top con lavabo d'appoggio e cassetto nella parte sottostante. Mobile lavanderia chiuso con ante in legno trattate. Lo stile di questo bagno è industrial.
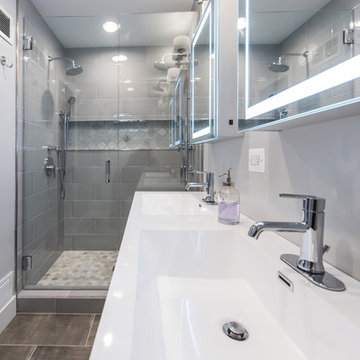
Finecraft Contractors, Inc.
Soleimani Photography
New master bathroom and built-ins in the family room.
Inspiration for a small modern master bathroom in DC Metro with flat-panel cabinets, distressed cabinets, a double shower, gray tile, subway tile, grey walls, marble floors, a console sink, solid surface benchtops, grey floor and a hinged shower door.
Inspiration for a small modern master bathroom in DC Metro with flat-panel cabinets, distressed cabinets, a double shower, gray tile, subway tile, grey walls, marble floors, a console sink, solid surface benchtops, grey floor and a hinged shower door.
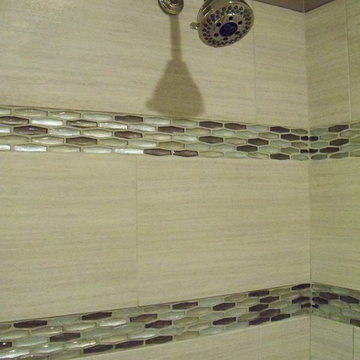
Small traditional master bathroom in Phoenix with furniture-like cabinets, distressed cabinets, an alcove shower, a two-piece toilet, gray tile, ceramic tile, beige walls, mosaic tile floors, an undermount sink and engineered quartz benchtops.
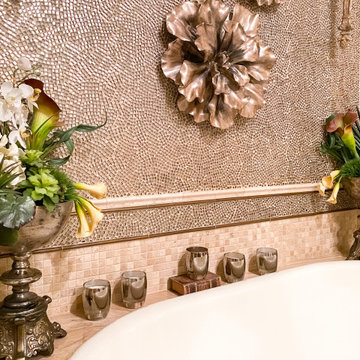
The master bathroom is the perfect combination of glamour and functionality. The contemporary lighting fixture, as well as the mirror sconces, light the room. His and her vessel sinks on a granite countertop allow for ample space. Hand treated cabinets line the wall underneath the counter gives plenty of storage. The metallic glass tiling above the tub shimmer in the light giving a glamorous hue to the room.
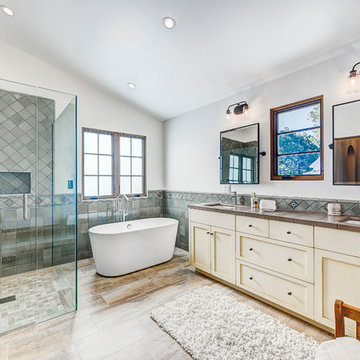
Architect: RRM Design | Photo by: Jim Bartsch | Built by Allen
This Houzz project features the wide array of bathroom projects that Allen Construction has built and, where noted, designed over the years.
Allen Kitchen & Bath - the company's design-build division - works with clients to design the kitchen of their dreams within a tightly controlled budget. We’re there for you every step of the way, from initial sketches through welcoming you into your newly upgraded space. Combining both design and construction experts on one team helps us to minimize both budget and timelines for our clients. And our six phase design process is just one part of why we consistently earn rave reviews year after year.
Learn more about our process and design team at: http://design.buildallen.com
Bathroom Design Ideas with Distressed Cabinets and Gray Tile
1