Bathroom Design Ideas with Gray Tile and Stone Slab
Refine by:
Budget
Sort by:Popular Today
201 - 220 of 2,029 photos
Item 1 of 3
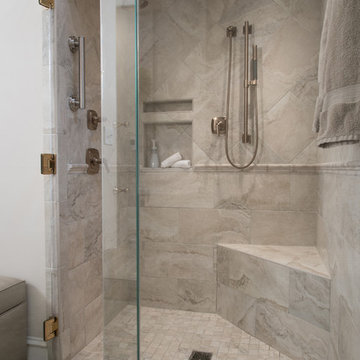
Anne Matheis
Photo of a large traditional master bathroom in St Louis with raised-panel cabinets, grey cabinets, a drop-in tub, an open shower, a one-piece toilet, gray tile, white tile, stone slab, white walls, marble floors, a drop-in sink, granite benchtops, a niche and a shower seat.
Photo of a large traditional master bathroom in St Louis with raised-panel cabinets, grey cabinets, a drop-in tub, an open shower, a one-piece toilet, gray tile, white tile, stone slab, white walls, marble floors, a drop-in sink, granite benchtops, a niche and a shower seat.
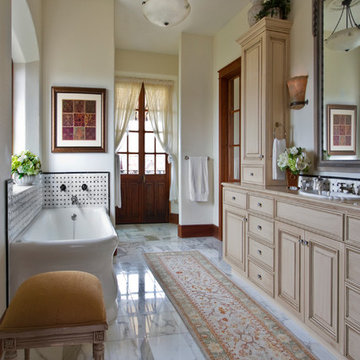
Photo Credit: Janet Lenzen
Photo of a mid-sized traditional master bathroom in Houston with raised-panel cabinets, beige cabinets, a corner tub, an alcove shower, a two-piece toilet, gray tile, stone slab, beige walls, marble floors and a drop-in sink.
Photo of a mid-sized traditional master bathroom in Houston with raised-panel cabinets, beige cabinets, a corner tub, an alcove shower, a two-piece toilet, gray tile, stone slab, beige walls, marble floors and a drop-in sink.
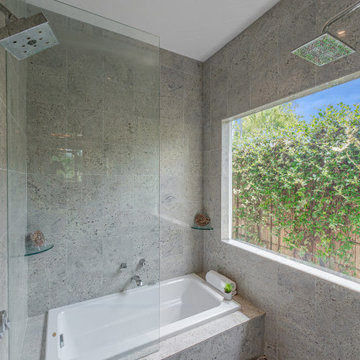
The shower is equipped with dual heads and huge window- this design adds to that resort style feeling. Lot's of light!
Photo of a small eclectic master wet room bathroom in Houston with a japanese tub, gray tile, stone slab, grey walls, slate floors, an integrated sink, grey floor, a hinged shower door, grey benchtops, a niche and a double vanity.
Photo of a small eclectic master wet room bathroom in Houston with a japanese tub, gray tile, stone slab, grey walls, slate floors, an integrated sink, grey floor, a hinged shower door, grey benchtops, a niche and a double vanity.
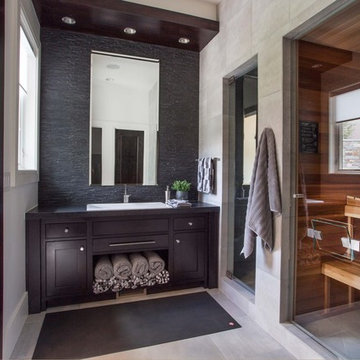
Photo of a large contemporary master bathroom in Salt Lake City with flat-panel cabinets, dark wood cabinets, an alcove shower, a two-piece toilet, gray tile, stone slab, grey walls, porcelain floors, a drop-in sink, engineered quartz benchtops, grey floor and a hinged shower door.
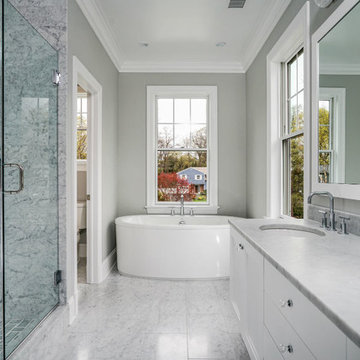
Inspiration for a large transitional master bathroom in New York with recessed-panel cabinets, white cabinets, a freestanding tub, an alcove shower, a two-piece toilet, gray tile, white tile, stone slab, grey walls, marble floors, an undermount sink, soapstone benchtops, multi-coloured floor and a hinged shower door.
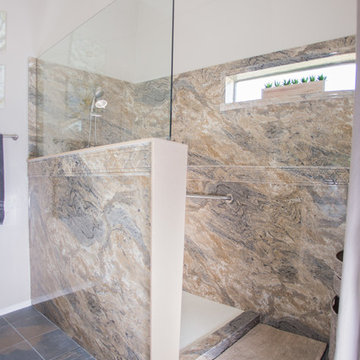
Photo of a mid-sized traditional 3/4 bathroom in Phoenix with raised-panel cabinets, white cabinets, an open shower, a one-piece toilet, beige tile, brown tile, gray tile, stone slab, purple walls, slate floors, an undermount sink and solid surface benchtops.
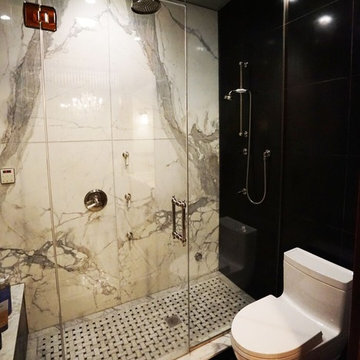
Mid-sized contemporary 3/4 bathroom in Bridgeport with a corner shower, a one-piece toilet, beige tile, gray tile, white tile, stone slab, black walls and porcelain floors.
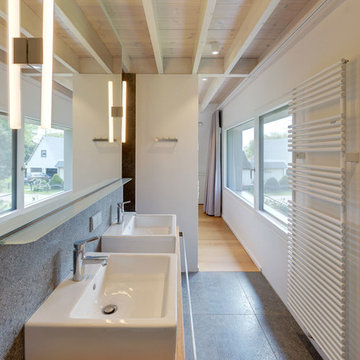
Fotograf: Stefan Melchior
Architekt: Möhring Architekten
Inspiration for a contemporary bathroom in Berlin with gray tile, stone slab, white walls and a vessel sink.
Inspiration for a contemporary bathroom in Berlin with gray tile, stone slab, white walls and a vessel sink.
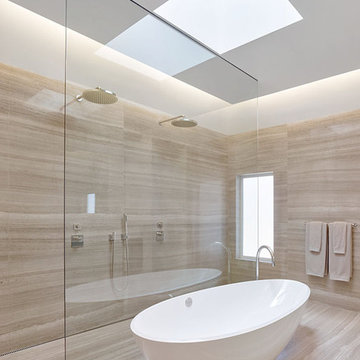
Bruce Damonte
This is an example of a large modern master bathroom in San Francisco with an integrated sink, flat-panel cabinets, dark wood cabinets, engineered quartz benchtops, a freestanding tub, an open shower, a wall-mount toilet, gray tile, stone slab, grey walls and marble floors.
This is an example of a large modern master bathroom in San Francisco with an integrated sink, flat-panel cabinets, dark wood cabinets, engineered quartz benchtops, a freestanding tub, an open shower, a wall-mount toilet, gray tile, stone slab, grey walls and marble floors.
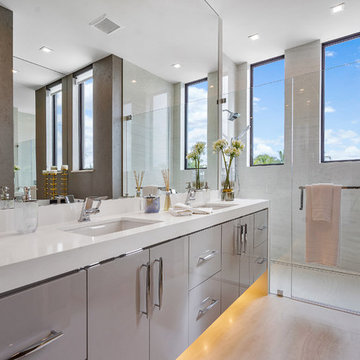
Fully integrated Signature Estate featuring Creston controls and Crestron panelized lighting, and Crestron motorized shades and draperies, whole-house audio and video, HVAC, voice and video communication atboth both the front door and gate. Modern, warm, and clean-line design, with total custom details and finishes. The front includes a serene and impressive atrium foyer with two-story floor to ceiling glass walls and multi-level fire/water fountains on either side of the grand bronze aluminum pivot entry door. Elegant extra-large 47'' imported white porcelain tile runs seamlessly to the rear exterior pool deck, and a dark stained oak wood is found on the stairway treads and second floor. The great room has an incredible Neolith onyx wall and see-through linear gas fireplace and is appointed perfectly for views of the zero edge pool and waterway. The center spine stainless steel staircase has a smoked glass railing and wood handrail. Master bath features freestanding tub and double steam shower.
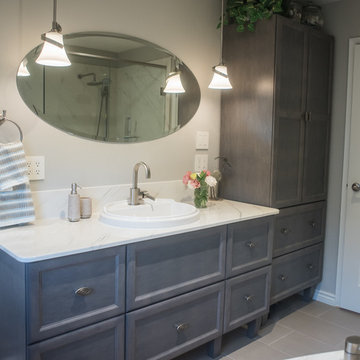
Inspiration for a mid-sized transitional 3/4 bathroom in Vancouver with recessed-panel cabinets, grey cabinets, grey walls, ceramic floors, a drop-in sink, marble benchtops, an alcove shower, a two-piece toilet, gray tile, white tile, stone slab, grey floor and a hinged shower door.
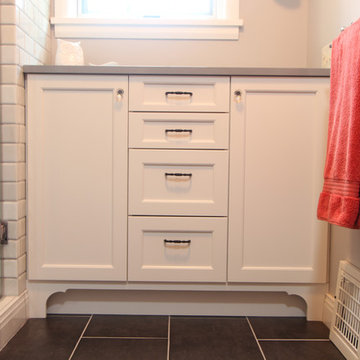
Shallow base cabinets were used to maximize storage in this compact bathroom. 40.5" high cabinets were used to make them appear more like furniture and the toe kick valance helps with that as well. Towel storage and overflow bath product storage now have a home to free up the hall closet for other types of linens.
Photo: Erica Weaver
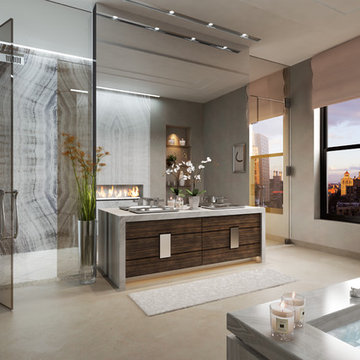
Interiors by SFA Design
Photo of an expansive contemporary master bathroom in New York with flat-panel cabinets, dark wood cabinets, a hot tub, a curbless shower, beige walls, vinyl floors, a drop-in sink, gray tile, white tile, stone slab, soapstone benchtops, beige floor and a hinged shower door.
Photo of an expansive contemporary master bathroom in New York with flat-panel cabinets, dark wood cabinets, a hot tub, a curbless shower, beige walls, vinyl floors, a drop-in sink, gray tile, white tile, stone slab, soapstone benchtops, beige floor and a hinged shower door.
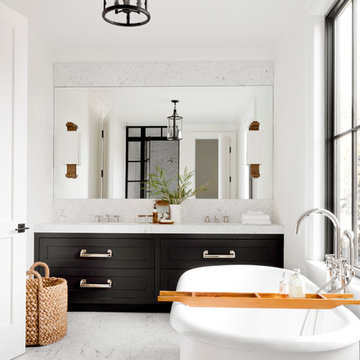
Design ideas for a large scandinavian master bathroom in New York with black cabinets, a freestanding tub, white walls, grey floor, an alcove shower, gray tile, white tile, stone slab, marble floors, an undermount sink, marble benchtops, a hinged shower door and shaker cabinets.

Embrace the epitome of modern elegance in this sophisticated bathroom, where the luminous glow of textured pendant lights plays beautifully against the intricate veining of luxe marble. The sleek, matte-black basins create a striking contrast with the polished stone, complemented by the soft ambiance of the ambient floral arrangement. Beyond the sculptural fixtures, the spacious walk-in shower beckons, promising a spa-like experience in the heart of your home.
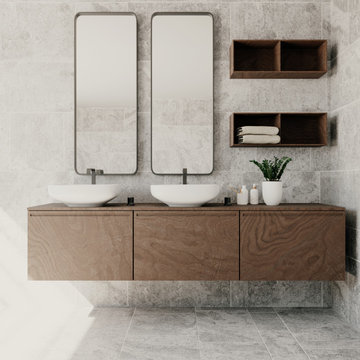
This is an example of a contemporary bathroom in Sydney with flat-panel cabinets, dark wood cabinets, gray tile, stone slab, limestone floors, a vessel sink, wood benchtops, brown benchtops, a double vanity and a floating vanity.
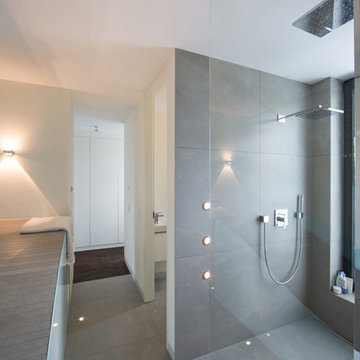
Inspiration for a large contemporary bathroom in Dusseldorf with gray tile, white walls, stone slab and a double shower.
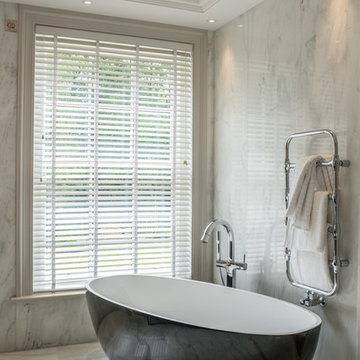
This beautiful low bathtub is minimalist and contemporary, perfectly placed beside the stunning natural light as it pours through the window - completed by the ceiling light pendant of satin and crystals.
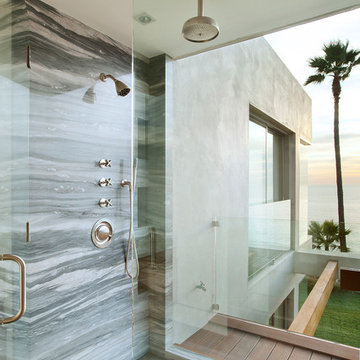
Modern oceanfront home designed by Architect, Douglas Burdge.
Beach style bathroom in Los Angeles with gray tile, stone slab and a hinged shower door.
Beach style bathroom in Los Angeles with gray tile, stone slab and a hinged shower door.
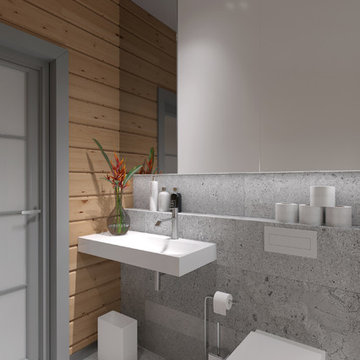
Современный санузел в деревянном доме в стиле минимализм. Akhunov Architects / Дизайн интерьера в Перми и не только.
Small scandinavian powder room in Other with flat-panel cabinets, grey cabinets, a wall-mount toilet, gray tile, stone slab, grey walls, porcelain floors, a wall-mount sink, granite benchtops and grey floor.
Small scandinavian powder room in Other with flat-panel cabinets, grey cabinets, a wall-mount toilet, gray tile, stone slab, grey walls, porcelain floors, a wall-mount sink, granite benchtops and grey floor.
Bathroom Design Ideas with Gray Tile and Stone Slab
11

