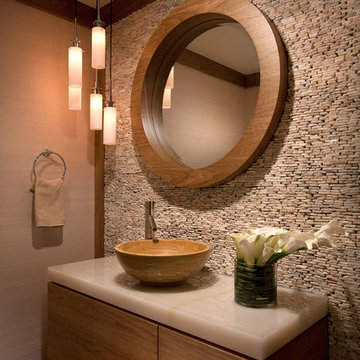Bathroom Design Ideas with Beige Benchtops and Green Benchtops
Refine by:
Budget
Sort by:Popular Today
1 - 20 of 26,542 photos
Item 1 of 3

Inspiration for a contemporary bathroom in Other with flat-panel cabinets, light wood cabinets, a curbless shower, pink tile, a vessel sink, grey floor, an open shower, beige benchtops, a single vanity and a floating vanity.

Design ideas for a modern master bathroom in Brisbane with white cabinets, a freestanding tub, an open shower, beige tile, white walls, an undermount sink, beige floor, beige benchtops, a double vanity and a floating vanity.

Inspiration for a mid-sized contemporary master bathroom in Sydney with dark wood cabinets, a corner tub, a corner shower, yellow tile, mosaic tile, yellow walls, porcelain floors, a vessel sink, solid surface benchtops, grey floor, a hinged shower door, beige benchtops, a niche, a double vanity, a floating vanity and flat-panel cabinets.

apaiser Reflections Basins in the main bathroom at Sikata House, The Vela Properties in Byron Bay, Australia. Designed by The Designory | Photography by The Quarter Acre

Inspiration for an expansive contemporary bathroom in Sydney with flat-panel cabinets, medium wood cabinets, a drop-in tub, green tile, ceramic tile, ceramic floors, a vessel sink, marble benchtops, grey floor, green benchtops, a single vanity and a floating vanity.

Photo of a modern bathroom in Other with flat-panel cabinets, medium wood cabinets, white tile, white walls, mosaic tile floors, an undermount sink, grey floor, green benchtops, a single vanity and a floating vanity.

Design ideas for a mid-sized contemporary kids bathroom in Melbourne with brown cabinets, blue tile, porcelain floors, quartzite benchtops, beige floor, beige benchtops, a double vanity, a built-in vanity and flat-panel cabinets.

The natural light highlights the patina of green hand-glazed tiles, concrete bath and hanging plants
Photo of a mid-sized contemporary master bathroom in Melbourne with flat-panel cabinets, green cabinets, an alcove tub, green tile, ceramic tile, concrete floors, marble benchtops, an open shower, green benchtops, a floating vanity, a shower/bathtub combo, grey floor and a niche.
Photo of a mid-sized contemporary master bathroom in Melbourne with flat-panel cabinets, green cabinets, an alcove tub, green tile, ceramic tile, concrete floors, marble benchtops, an open shower, green benchtops, a floating vanity, a shower/bathtub combo, grey floor and a niche.

This incredible design + build remodel completely transformed this from a builders basic master bath to a destination spa! Floating vanity with dressing area, large format tiles behind the luxurious bath, walk in curbless shower with linear drain. This bathroom is truly fit for relaxing in luxurious comfort.
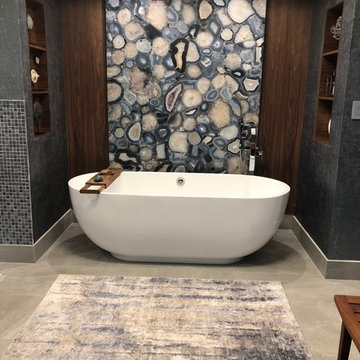
Photo of a large contemporary master bathroom in Miami with flat-panel cabinets, brown cabinets, a freestanding tub, a double shower, blue tile, glass tile, engineered quartz benchtops and beige benchtops.

Interior view of Primary Bathroom vanity and shower. Photo credit: John Granen
This is an example of a contemporary master bathroom in Seattle with flat-panel cabinets, dark wood cabinets, porcelain floors, an undermount sink, engineered quartz benchtops, grey floor, a double vanity, a floating vanity, gray tile, matchstick tile, grey walls and beige benchtops.
This is an example of a contemporary master bathroom in Seattle with flat-panel cabinets, dark wood cabinets, porcelain floors, an undermount sink, engineered quartz benchtops, grey floor, a double vanity, a floating vanity, gray tile, matchstick tile, grey walls and beige benchtops.
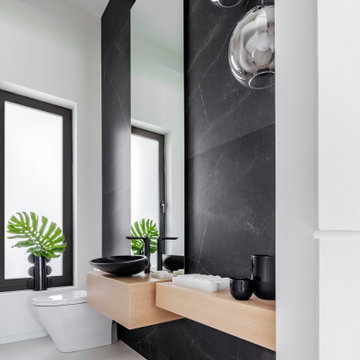
Inspiration for a mid-sized modern powder room in Miami with a one-piece toilet, black tile, white walls, marble floors, a vessel sink, wood benchtops, white floor and beige benchtops.
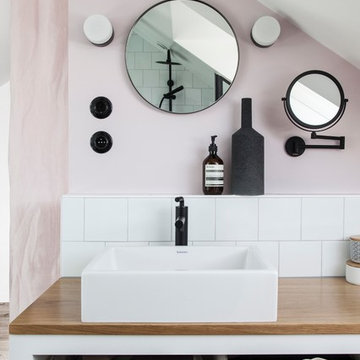
Salle d'eau située dans la suite parentale.
Inspiration for a small scandinavian bathroom in Paris with open cabinets, white cabinets, white tile, ceramic tile, pink walls, a vessel sink, wood benchtops and beige benchtops.
Inspiration for a small scandinavian bathroom in Paris with open cabinets, white cabinets, white tile, ceramic tile, pink walls, a vessel sink, wood benchtops and beige benchtops.
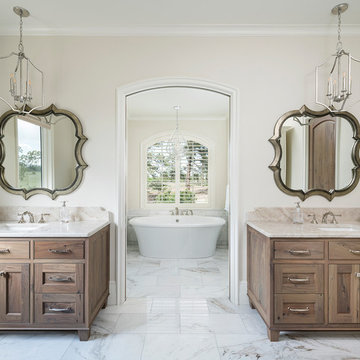
Josh Caldwell Photography
Design ideas for a transitional master bathroom in Denver with recessed-panel cabinets, medium wood cabinets, a freestanding tub, beige walls, an undermount sink, white floor and beige benchtops.
Design ideas for a transitional master bathroom in Denver with recessed-panel cabinets, medium wood cabinets, a freestanding tub, beige walls, an undermount sink, white floor and beige benchtops.
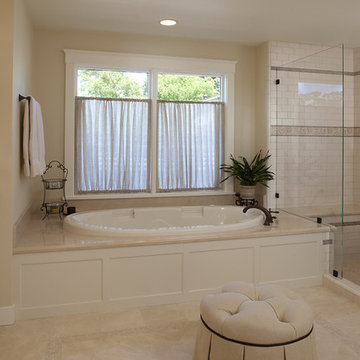
Eric Rorer Photography
Inspiration for a traditional bathroom in San Francisco with an undermount sink, raised-panel cabinets, white cabinets, a drop-in tub, an alcove shower, white tile, subway tile and beige benchtops.
Inspiration for a traditional bathroom in San Francisco with an undermount sink, raised-panel cabinets, white cabinets, a drop-in tub, an alcove shower, white tile, subway tile and beige benchtops.
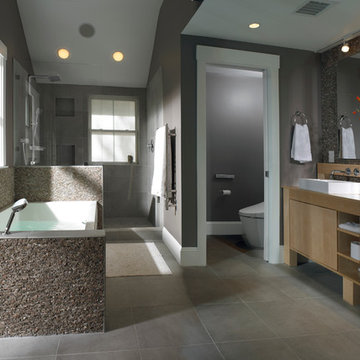
Inspiration for a large contemporary master bathroom in Boston with a vessel sink, flat-panel cabinets, an alcove tub, an alcove shower, gray tile, light wood cabinets, cement tile, grey walls, wood benchtops and beige benchtops.

La salle d'eau été optimisé au maximum pour mettre le WC suspendu avec le placard en dessus pour le rangement, la douche à l'italien, la vasque avec le miroir avec le LED (d'ailleur elle est installe sur la meme place que le radiateur qu'on a conservé, c'est pour ça qu'on a décalé le mitigeur et meme l'evier pour pouvoir tout mettre). Voila le challenge technique !

Tropical Bathroom in Horsham, West Sussex
Sparkling brushed-brass elements, soothing tones and patterned topical accent tiling combine in this calming bathroom design.
The Brief
This local Horsham client required our assistance refreshing their bathroom, with the aim of creating a spacious and soothing design. Relaxing natural tones and design elements were favoured from initial conversations, whilst designer Martin was also to create a spacious layout incorporating present-day design components.
Design Elements
From early project conversations this tropical tile choice was favoured and has been incorporated as an accent around storage niches. The tropical tile choice combines perfectly with this neutral wall tile, used to add a soft calming aesthetic to the design. To add further natural elements designer Martin has included a porcelain wood-effect floor tile that is also installed within the walk-in shower area.
The new layout Martin has created includes a vast walk-in shower area at one end of the bathroom, with storage and sanitaryware at the adjacent end.
The spacious walk-in shower contributes towards the spacious feel and aesthetic, and the usability of this space is enhanced with a storage niche which runs wall-to-wall within the shower area. Small downlights have been installed into this niche to add useful and ambient lighting.
Throughout this space brushed-brass inclusions have been incorporated to add a glitzy element to the design.
Special Inclusions
With plentiful storage an important element of the design, two furniture units have been included which also work well with the theme of the project.
The first is a two drawer wall hung unit, which has been chosen in a walnut finish to match natural elements within the design. This unit is equipped with brushed-brass handleware, and atop, a brushed-brass basin mixer from Aqualla has also been installed.
The second unit included is a mirrored wall cabinet from HiB, which adds useful mirrored space to the design, but also fantastic ambient lighting. This cabinet is equipped with demisting technology to ensure the mirrored area can be used at all times.
Project Highlight
The sparkling brushed-brass accents are one of the most eye-catching elements of this design.
A full array of brassware from Aqualla’s Kyloe collection has been used for this project, which is equipped with a subtle knurled finish.
The End Result
The result of this project is a renovation that achieves all elements of the initial project brief, with a remarkable design. A tropical tile choice and brushed-brass elements are some of the stand-out features of this project which this client can will enjoy for many years.
If you are thinking about a bathroom update, discover how our expert designers and award-winning installation team can transform your property. Request your free design appointment in showroom or online today.
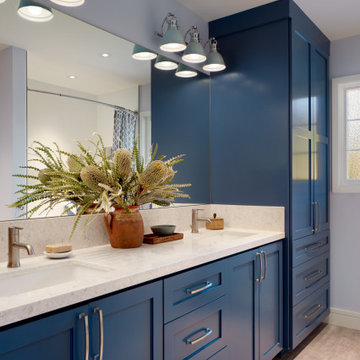
Photo of a transitional bathroom in San Francisco with shaker cabinets, blue cabinets, blue walls, an undermount sink, beige benchtops, a double vanity and a built-in vanity.
Bathroom Design Ideas with Beige Benchtops and Green Benchtops
1


