Bathroom Design Ideas with Grey Walls and Green Benchtops
Refine by:
Budget
Sort by:Popular Today
1 - 20 of 237 photos
Item 1 of 3
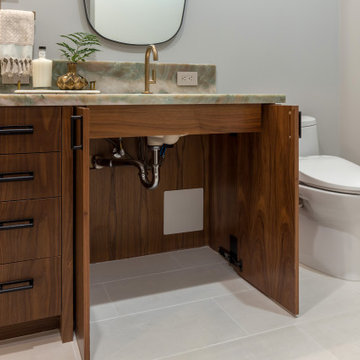
Vanity cabinet doors open for wheelchair access
Photo of a large modern master bathroom in San Francisco with flat-panel cabinets, brown cabinets, an open shower, a bidet, green tile, stone slab, grey walls, vinyl floors, an undermount sink, quartzite benchtops, grey floor, a hinged shower door, green benchtops, a shower seat, a double vanity and a built-in vanity.
Photo of a large modern master bathroom in San Francisco with flat-panel cabinets, brown cabinets, an open shower, a bidet, green tile, stone slab, grey walls, vinyl floors, an undermount sink, quartzite benchtops, grey floor, a hinged shower door, green benchtops, a shower seat, a double vanity and a built-in vanity.
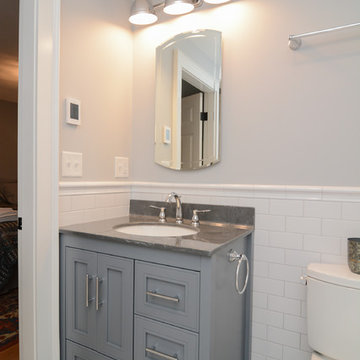
Design ideas for a small transitional master bathroom in Boston with recessed-panel cabinets, grey cabinets, a curbless shower, a two-piece toilet, white tile, subway tile, grey walls, marble floors, an undermount sink, solid surface benchtops, grey floor, an open shower and green benchtops.
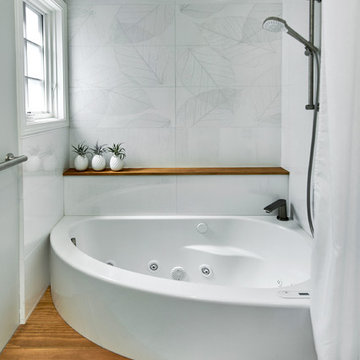
In a standard 5' wide room, this bathroom incorporated many of your tips - but also the overscaled tiles with huge leaf pattern added a subtle texture while keeping the monochromatic theme.. A wood ledge helps distance the tub from the wall and creates a feeling of larger space.
Neptune Wind curved tub with a teak step in front, notice grab bar on left acts as towel bar, and the curved shower curtain bar on the ceiling.
Photography: Mark Pinkerton vi360
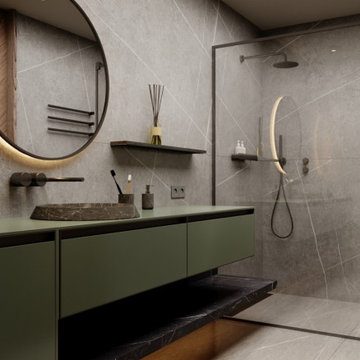
Дизайнер Черныш Оксана
Mid-sized contemporary 3/4 bathroom in Other with flat-panel cabinets, green cabinets, a curbless shower, a wall-mount toilet, gray tile, porcelain tile, grey walls, porcelain floors, a drop-in sink, solid surface benchtops, grey floor, an open shower, green benchtops, a single vanity and a floating vanity.
Mid-sized contemporary 3/4 bathroom in Other with flat-panel cabinets, green cabinets, a curbless shower, a wall-mount toilet, gray tile, porcelain tile, grey walls, porcelain floors, a drop-in sink, solid surface benchtops, grey floor, an open shower, green benchtops, a single vanity and a floating vanity.
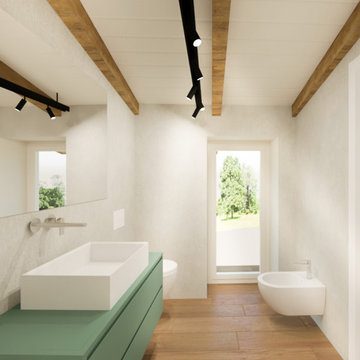
This is an example of a mid-sized 3/4 bathroom in Florence with beaded inset cabinets, green cabinets, an open shower, a two-piece toilet, grey walls, painted wood floors, a vessel sink, glass benchtops, brown floor, green benchtops, a single vanity, a floating vanity and exposed beam.
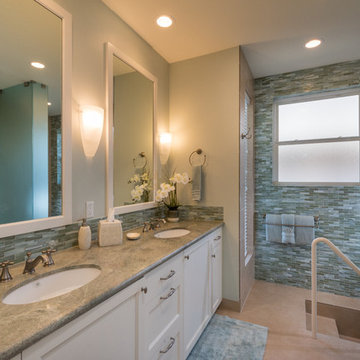
Augie Salbosa
Photo of a beach style master bathroom in Hawaii with shaker cabinets, white cabinets, a one-piece toilet, green tile, glass tile, grey walls, porcelain floors, an undermount sink, granite benchtops and green benchtops.
Photo of a beach style master bathroom in Hawaii with shaker cabinets, white cabinets, a one-piece toilet, green tile, glass tile, grey walls, porcelain floors, an undermount sink, granite benchtops and green benchtops.
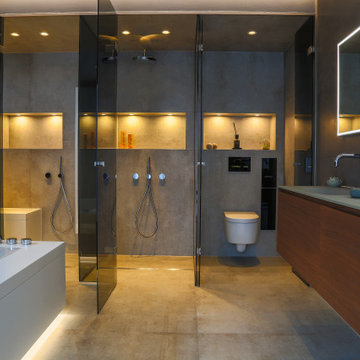
Großzügiges, offenes Wellnessbad mit Doppelwaschbecken von Falper und einem Hamam von Effe. Planung, Design und Lieferung durch acqua design - exklusive badkonzepte
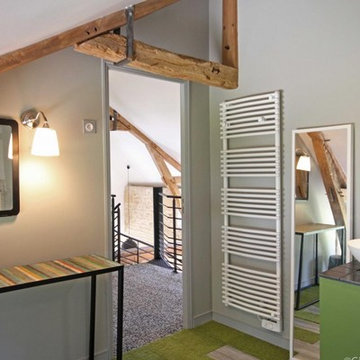
This is an example of a mid-sized 3/4 bathroom in Paris with grey walls, vinyl floors, a drop-in sink, beige floor and green benchtops.
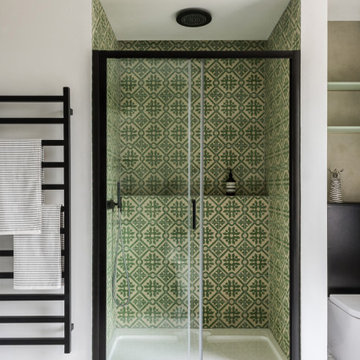
Built in Shower with Concrete Tile interior
Inspiration for a mid-sized modern master bathroom in London with flat-panel cabinets, green cabinets, a freestanding tub, a curbless shower, a one-piece toilet, green tile, cement tile, grey walls, marble floors, a console sink, wood benchtops, white floor, a sliding shower screen and green benchtops.
Inspiration for a mid-sized modern master bathroom in London with flat-panel cabinets, green cabinets, a freestanding tub, a curbless shower, a one-piece toilet, green tile, cement tile, grey walls, marble floors, a console sink, wood benchtops, white floor, a sliding shower screen and green benchtops.
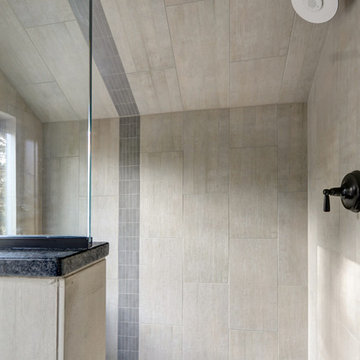
Photo of a small country master bathroom in DC Metro with furniture-like cabinets, brown cabinets, a freestanding tub, a curbless shower, a two-piece toilet, gray tile, porcelain tile, grey walls, ceramic floors, a vessel sink, soapstone benchtops, grey floor, a hinged shower door and green benchtops.
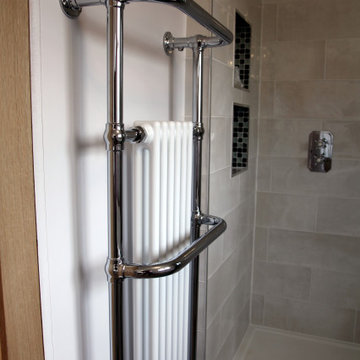
Traditional styling in this long bathroom with a walk in shower area
This is an example of a large traditional master bathroom in Dorset with shaker cabinets, dark wood cabinets, a freestanding tub, an open shower, a two-piece toilet, green tile, ceramic tile, grey walls, porcelain floors, a vessel sink, glass benchtops, an open shower and green benchtops.
This is an example of a large traditional master bathroom in Dorset with shaker cabinets, dark wood cabinets, a freestanding tub, an open shower, a two-piece toilet, green tile, ceramic tile, grey walls, porcelain floors, a vessel sink, glass benchtops, an open shower and green benchtops.
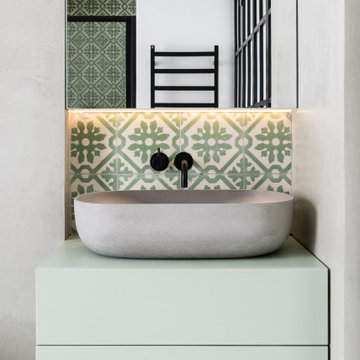
Basin Detail with Hidden Lighting
Photo of a mid-sized modern master bathroom in London with flat-panel cabinets, green cabinets, a freestanding tub, a curbless shower, a one-piece toilet, green tile, cement tile, grey walls, marble floors, a console sink, wood benchtops, white floor, a sliding shower screen and green benchtops.
Photo of a mid-sized modern master bathroom in London with flat-panel cabinets, green cabinets, a freestanding tub, a curbless shower, a one-piece toilet, green tile, cement tile, grey walls, marble floors, a console sink, wood benchtops, white floor, a sliding shower screen and green benchtops.
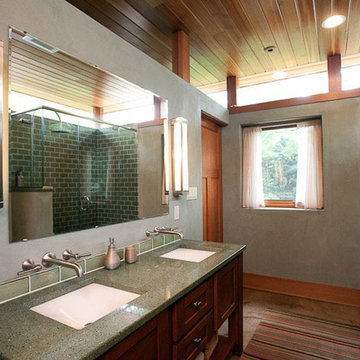
This passive solar addition transformed this nondescript ranch house into an energy efficient, sunlit, passive solar home. The addition to the rear of the building was constructed of compressed earth blocks. These massive blocks were made on the site with the earth from the excavation. With the addition of foam insulation on the exterior, the wall becomes a thermal battery, allowing winter sun to heat the blocks during the day and release that heat at night.
The house was built with only non toxic or natural
materials. Heat and hot water are provided by a 94% efficient gas boiler which warms the radiant floor. A new wood fireplace is an 80% efficient, low emission unit. With Energy Star appliances and LED lighting, the energy consumption of this home is very low. The addition of infrastructure for future photovoltaic panels and solar hot water will allow energy consumption to approach zero.
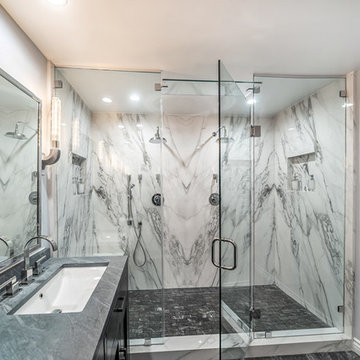
Design ideas for a mid-sized modern master bathroom in Los Angeles with shaker cabinets, grey cabinets, a double shower, a bidet, black and white tile, stone slab, grey walls, porcelain floors, an undermount sink, quartzite benchtops, multi-coloured floor, a hinged shower door and green benchtops.
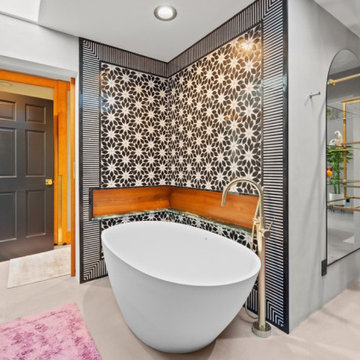
Floral and stripes are the perfect duo. This master bathroom is such a beautiful space to be in.
Inspiration for a mid-sized eclectic master bathroom in Sacramento with flat-panel cabinets, black cabinets, a freestanding tub, a curbless shower, a one-piece toilet, black tile, marble, grey walls, concrete floors, a vessel sink, marble benchtops, grey floor, a hinged shower door, green benchtops, a laundry, a double vanity and a built-in vanity.
Inspiration for a mid-sized eclectic master bathroom in Sacramento with flat-panel cabinets, black cabinets, a freestanding tub, a curbless shower, a one-piece toilet, black tile, marble, grey walls, concrete floors, a vessel sink, marble benchtops, grey floor, a hinged shower door, green benchtops, a laundry, a double vanity and a built-in vanity.
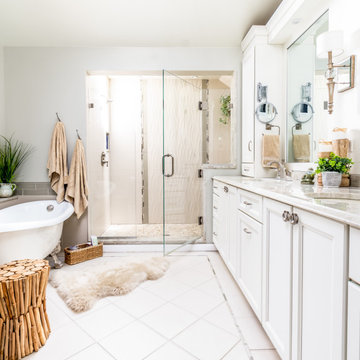
Large transitional master bathroom in Philadelphia with shaker cabinets, white cabinets, a claw-foot tub, an alcove shower, a two-piece toilet, green tile, ceramic tile, grey walls, cement tiles, an undermount sink, granite benchtops, beige floor, a hinged shower door, green benchtops, a shower seat, a double vanity, a built-in vanity and vaulted.
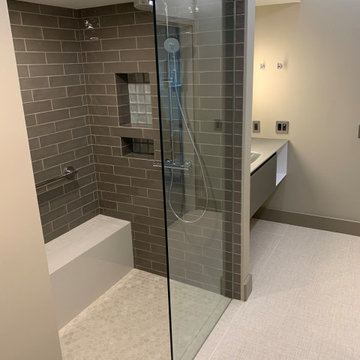
An old unused jetted tub was removed and converted to a walk-in shower stall. The linear drain at entry to shower eliminates the need for a curb. The shower features Hansgrohe shower valve/controls with Raindance shower head and handheld.
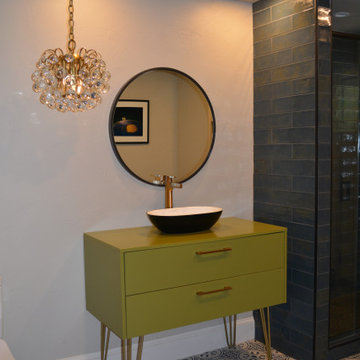
Mid-sized midcentury bathroom in Denver with furniture-like cabinets, green cabinets, an alcove shower, a one-piece toilet, gray tile, grey walls, ceramic floors, a vessel sink, multi-coloured floor, a hinged shower door, green benchtops, a single vanity and a freestanding vanity.
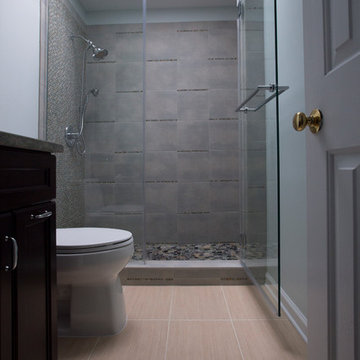
Marilyn Peryer Style House
Design ideas for a small transitional master bathroom in Raleigh with an undermount sink, recessed-panel cabinets, dark wood cabinets, granite benchtops, an alcove shower, a one-piece toilet, multi-coloured tile, porcelain tile, grey walls, porcelain floors, beige floor, a hinged shower door and green benchtops.
Design ideas for a small transitional master bathroom in Raleigh with an undermount sink, recessed-panel cabinets, dark wood cabinets, granite benchtops, an alcove shower, a one-piece toilet, multi-coloured tile, porcelain tile, grey walls, porcelain floors, beige floor, a hinged shower door and green benchtops.
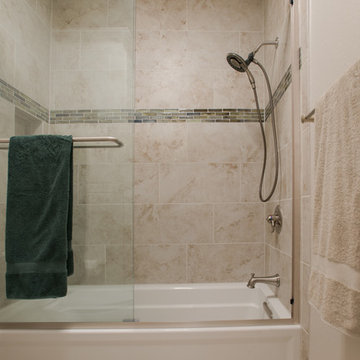
Sonja Quintero
Design ideas for a small transitional kids bathroom in Dallas with shaker cabinets, white cabinets, an alcove tub, a shower/bathtub combo, a two-piece toilet, beige tile, porcelain tile, grey walls, porcelain floors, an undermount sink, granite benchtops, beige floor, a sliding shower screen and green benchtops.
Design ideas for a small transitional kids bathroom in Dallas with shaker cabinets, white cabinets, an alcove tub, a shower/bathtub combo, a two-piece toilet, beige tile, porcelain tile, grey walls, porcelain floors, an undermount sink, granite benchtops, beige floor, a sliding shower screen and green benchtops.
Bathroom Design Ideas with Grey Walls and Green Benchtops
1