Bathroom Design Ideas with Green Cabinets and a Drop-in Sink
Refine by:
Budget
Sort by:Popular Today
101 - 120 of 600 photos
Item 1 of 3
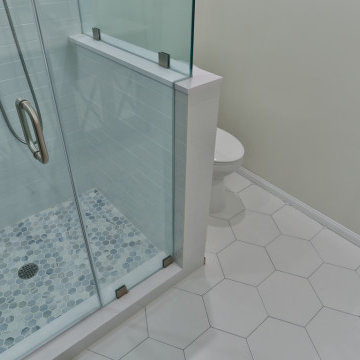
The original Master Bathroom was quite large and had two separate entry ways in. It just didn't make sense so the homeowners decided to divide the old MB into two separate bathrooms; one full and one 3/4.
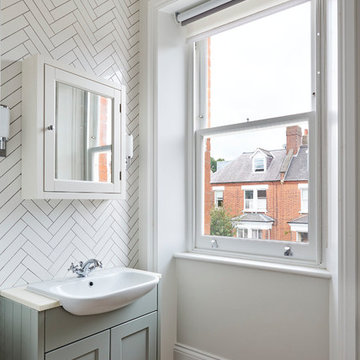
Photo of a transitional bathroom in London with recessed-panel cabinets, green cabinets, white tile, beige walls, a drop-in sink, brown floor and beige benchtops.
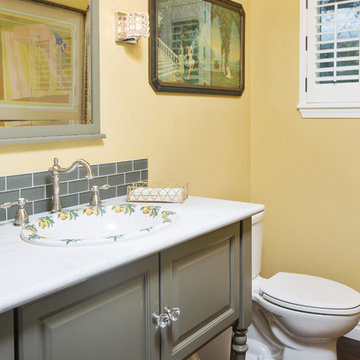
This is an example of a small traditional powder room in Other with raised-panel cabinets, green cabinets, a two-piece toilet, yellow tile, yellow walls, a drop-in sink, engineered quartz benchtops and white benchtops.
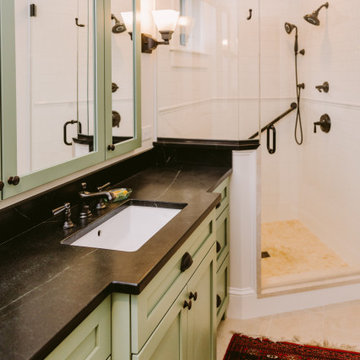
Photo of a small arts and crafts master bathroom in Baltimore with shaker cabinets, green cabinets, a corner shower, a two-piece toilet, white tile, subway tile, white walls, travertine floors, a drop-in sink, soapstone benchtops, beige floor, a hinged shower door, white benchtops, a niche, a single vanity and a built-in vanity.
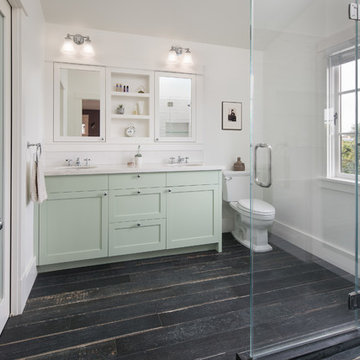
Mark Compton
This is an example of a large transitional master bathroom in San Francisco with shaker cabinets, green cabinets, a corner shower, a one-piece toilet, white tile, white walls, ceramic floors, a drop-in sink, marble benchtops, black floor, a hinged shower door, white benchtops and porcelain tile.
This is an example of a large transitional master bathroom in San Francisco with shaker cabinets, green cabinets, a corner shower, a one-piece toilet, white tile, white walls, ceramic floors, a drop-in sink, marble benchtops, black floor, a hinged shower door, white benchtops and porcelain tile.
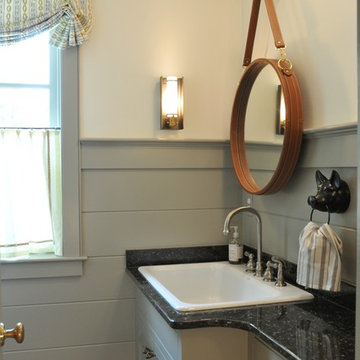
Photo Credit: Betsy Bassett
Design ideas for a small transitional powder room in Boston with recessed-panel cabinets, green cabinets, a one-piece toilet, beige walls, a drop-in sink, granite benchtops, black floor, black benchtops and slate floors.
Design ideas for a small transitional powder room in Boston with recessed-panel cabinets, green cabinets, a one-piece toilet, beige walls, a drop-in sink, granite benchtops, black floor, black benchtops and slate floors.
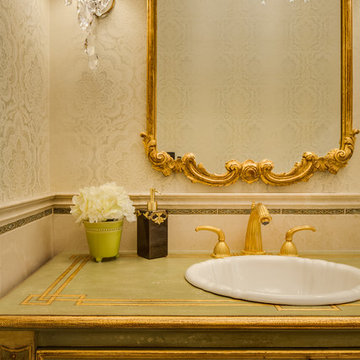
The powder room was transformed with a cream marble floor and green marble insets, which allowed the cream marble wainscoting and top rail to run around the room. A traditional pattern with a hint of green compliments the accent and main color. An 18th Century furniture cabinet style was retro-fitted to become a vanity, with a Bates & Bates sink, and a gold faucet. Clear crystal lighting was used to compliment, but not distract, and a carved gold mirror finishes the wall texture. Justin Schmauser Photography
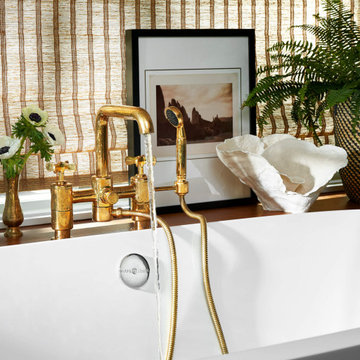
This is an example of a large midcentury master bathroom in Austin with flat-panel cabinets, green cabinets, a freestanding tub, white tile, white walls, terrazzo floors, a drop-in sink, white floor, white benchtops, a double vanity and a built-in vanity.
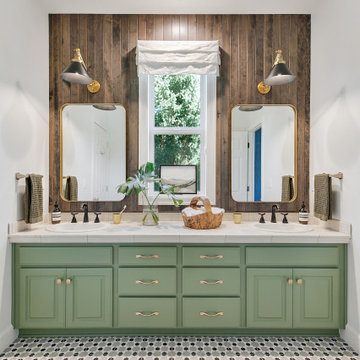
We installed a stained tongue and groove behind the double vanity to create an accent behind the bathroom mirrors.
Design ideas for a large eclectic kids bathroom in Portland with raised-panel cabinets, green cabinets, an alcove shower, a one-piece toilet, brown tile, ceramic tile, white walls, porcelain floors, a drop-in sink, tile benchtops, multi-coloured floor, a hinged shower door, beige benchtops, an enclosed toilet, a double vanity, a built-in vanity and wood walls.
Design ideas for a large eclectic kids bathroom in Portland with raised-panel cabinets, green cabinets, an alcove shower, a one-piece toilet, brown tile, ceramic tile, white walls, porcelain floors, a drop-in sink, tile benchtops, multi-coloured floor, a hinged shower door, beige benchtops, an enclosed toilet, a double vanity, a built-in vanity and wood walls.
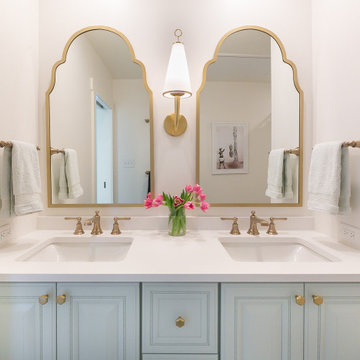
This girls bathroom shines with its glamorous gold accents and light pastel-colored palette. Double bowl sink with the Brizo Rook sink faucets maximize the vanity space. Large scalloped mirrors bring playful and soft lines, mimicking the subtle colorful atmosphere. Shower-tub system within the same Rook collection with a 12x12 niche.
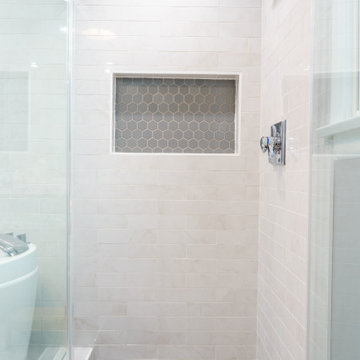
We demolished this 1950s Northridge home's master bathroom and guest bathroom to upgrade them to a modern style. The master bathroom has a freestanding bathtub, glass shower enclosure, two-piece toilet, double vanity, and custom shower niches. The floor is a beautiful white ceramic hexagon tile floor that matches the gray hexagon tiles of the shower pan and niches. The bathroom wall is covered with a beautiful marble subway tile around the bathtub and shower. The custom double vanity has a gorgeous dark shade of green-blue topped with a white marble countertop and chrome faucets. The double mirrors are perfectly aligned with the double vanity sink. The 5 new recessed lights perfectly provide enough lighting to every corner of the room and in the middle. Meanwhile, the guest bathroom also received a new vanity, flooring, and shower tiles.
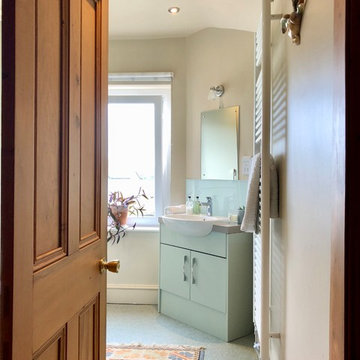
The owners of this Victorian terrace were recently retired and wanted to update their home so that they could continue to live there well into their retirement, so much of the work was focused on future proofing and making rooms more functional and accessible for them. We replaced the kitchen and bathroom, updated the bedroom and redecorated the rest of the house.
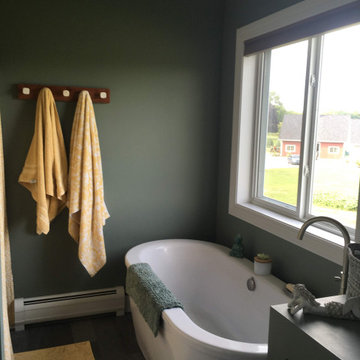
View of master-bathroom showing deep tub with low window with views to the lake. A relatively complact bathroom, a shower lies to the left and behind this view is the sink counter.
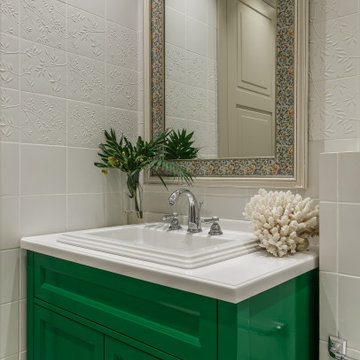
Mid-sized transitional powder room in Moscow with recessed-panel cabinets, green cabinets, gray tile, a drop-in sink, white benchtops and a built-in vanity.
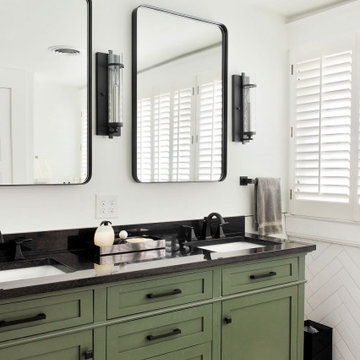
Design ideas for a midcentury bathroom in Nashville with beaded inset cabinets, green cabinets, a freestanding tub, a corner shower, white tile, ceramic tile, a drop-in sink, a hinged shower door, white benchtops, a double vanity and a freestanding vanity.
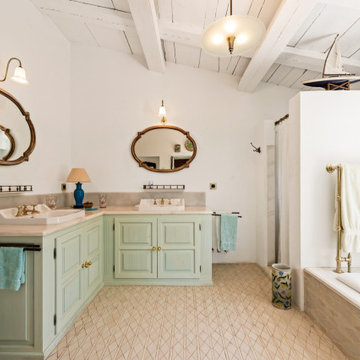
Design ideas for a mediterranean bathroom in Malaga with raised-panel cabinets, green cabinets, a drop-in tub, an alcove shower, white walls, a drop-in sink, beige floor, a shower curtain, beige benchtops, a double vanity, a built-in vanity and vaulted.
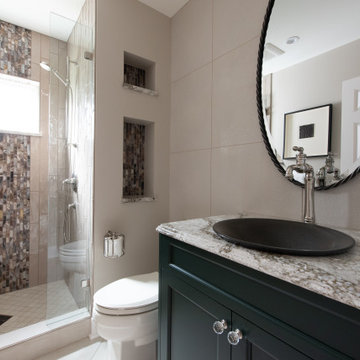
Mid-sized transitional 3/4 bathroom in Seattle with green cabinets, multi-coloured tile, glass tile, beige walls, beige floor, a hinged shower door, recessed-panel cabinets, an alcove tub, an alcove shower, a drop-in sink, granite benchtops and multi-coloured benchtops.
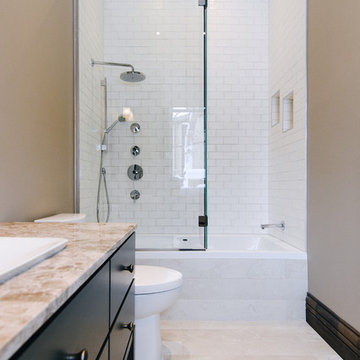
-WORKMAN CONSTRUCTION-
This is an example of a mid-sized contemporary 3/4 bathroom in Montreal with green cabinets, an alcove tub, a shower/bathtub combo, beige tile, porcelain tile, beige walls, porcelain floors, a drop-in sink, marble benchtops, flat-panel cabinets, beige floor and a hinged shower door.
This is an example of a mid-sized contemporary 3/4 bathroom in Montreal with green cabinets, an alcove tub, a shower/bathtub combo, beige tile, porcelain tile, beige walls, porcelain floors, a drop-in sink, marble benchtops, flat-panel cabinets, beige floor and a hinged shower door.
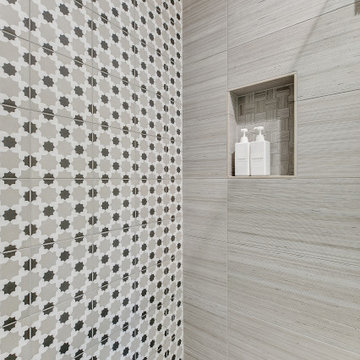
This tiled shower niche used 2 tiles to create a pop in the niche. The back of the shower niche is from Arizona Tile Shibusa in Basketweave and the sides are from Arizona Tile Shibusa.
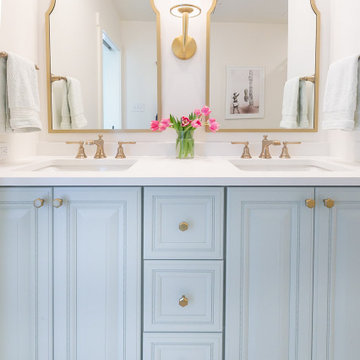
This girls bathroom shines with its glamorous gold accents and light pastel-colored palette. Double bowl sink with the Brizo Rook sink faucets maximize the vanity space. Large scalloped mirrors bring playful and soft lines, mimicking the subtle colorful atmosphere. Shower-tub system within the same Rook collection with a 12x12 niche.
Bathroom Design Ideas with Green Cabinets and a Drop-in Sink
6

