Bathroom Design Ideas with Green Cabinets
Refine by:
Budget
Sort by:Popular Today
1 - 12 of 12 photos
Item 1 of 3

The natural light highlights the patina of green hand-glazed tiles, concrete bath and hanging plants
Photo of a mid-sized contemporary master bathroom in Melbourne with flat-panel cabinets, green cabinets, an alcove tub, green tile, ceramic tile, concrete floors, marble benchtops, an open shower, green benchtops, a floating vanity, a shower/bathtub combo, grey floor and a niche.
Photo of a mid-sized contemporary master bathroom in Melbourne with flat-panel cabinets, green cabinets, an alcove tub, green tile, ceramic tile, concrete floors, marble benchtops, an open shower, green benchtops, a floating vanity, a shower/bathtub combo, grey floor and a niche.
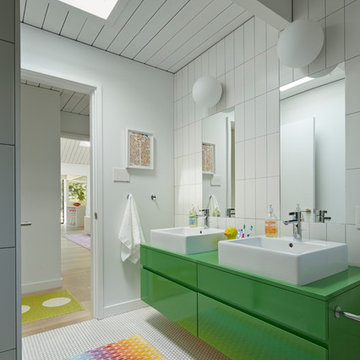
yamamardesign architects, david yama
alison damonte interior design
bruce damonte photography
Design ideas for a large midcentury kids bathroom in San Francisco with a vessel sink, green cabinets, mosaic tile floors, flat-panel cabinets and white walls.
Design ideas for a large midcentury kids bathroom in San Francisco with a vessel sink, green cabinets, mosaic tile floors, flat-panel cabinets and white walls.
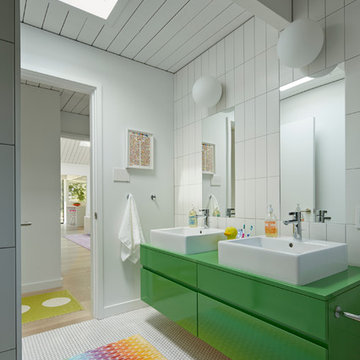
The main bath was remodeled and updated with the kids in mind. All new trims, baseboards, doors and flooring.
Bruce Damonte Photography
This is an example of a midcentury kids bathroom in San Francisco with a vessel sink, green cabinets and white tile.
This is an example of a midcentury kids bathroom in San Francisco with a vessel sink, green cabinets and white tile.
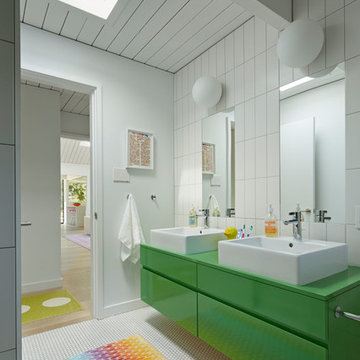
Photo © Bruce Damonte
Photo of a midcentury kids bathroom in San Francisco with a vessel sink, flat-panel cabinets, green cabinets and white tile.
Photo of a midcentury kids bathroom in San Francisco with a vessel sink, flat-panel cabinets, green cabinets and white tile.
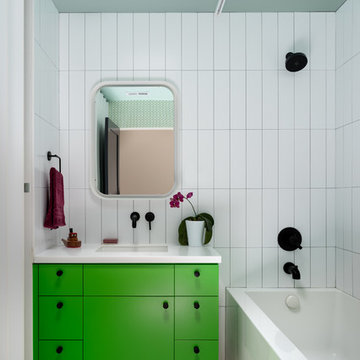
Contemporary bathroom in San Francisco with flat-panel cabinets, green cabinets, a corner tub, a shower/bathtub combo, white tile, an undermount sink, white floor, a shower curtain and white benchtops.
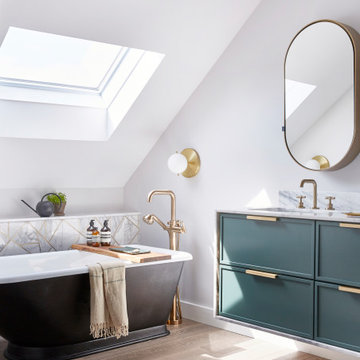
Soaking Tub on warm wood flooring. Stone surround floating vanity. Marble tiles with brass inlays.
This is an example of a large transitional master bathroom in New York with green cabinets, a freestanding tub, white tile, marble, white walls, light hardwood floors, an undermount sink, marble benchtops, brown floor, white benchtops, a double vanity, a floating vanity, vaulted and recessed-panel cabinets.
This is an example of a large transitional master bathroom in New York with green cabinets, a freestanding tub, white tile, marble, white walls, light hardwood floors, an undermount sink, marble benchtops, brown floor, white benchtops, a double vanity, a floating vanity, vaulted and recessed-panel cabinets.
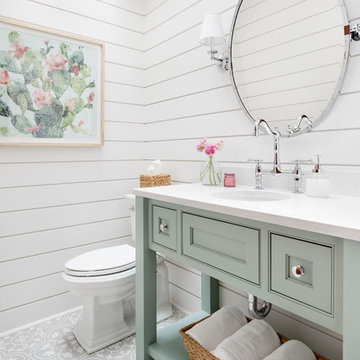
It’s always a blessing when your clients become friends - and that’s exactly what blossomed out of this two-phase remodel (along with three transformed spaces!). These clients were such a joy to work with and made what, at times, was a challenging job feel seamless. This project consisted of two phases, the first being a reconfiguration and update of their master bathroom, guest bathroom, and hallway closets, and the second a kitchen remodel.
In keeping with the style of the home, we decided to run with what we called “traditional with farmhouse charm” – warm wood tones, cement tile, traditional patterns, and you can’t forget the pops of color! The master bathroom airs on the masculine side with a mostly black, white, and wood color palette, while the powder room is very feminine with pastel colors.
When the bathroom projects were wrapped, it didn’t take long before we moved on to the kitchen. The kitchen already had a nice flow, so we didn’t need to move any plumbing or appliances. Instead, we just gave it the facelift it deserved! We wanted to continue the farmhouse charm and landed on a gorgeous terracotta and ceramic hand-painted tile for the backsplash, concrete look-alike quartz countertops, and two-toned cabinets while keeping the existing hardwood floors. We also removed some upper cabinets that blocked the view from the kitchen into the dining and living room area, resulting in a coveted open concept floor plan.
Our clients have always loved to entertain, but now with the remodel complete, they are hosting more than ever, enjoying every second they have in their home.
---
Project designed by interior design studio Kimberlee Marie Interiors. They serve the Seattle metro area including Seattle, Bellevue, Kirkland, Medina, Clyde Hill, and Hunts Point.
For more about Kimberlee Marie Interiors, see here: https://www.kimberleemarie.com/
To learn more about this project, see here
https://www.kimberleemarie.com/kirkland-remodel-1
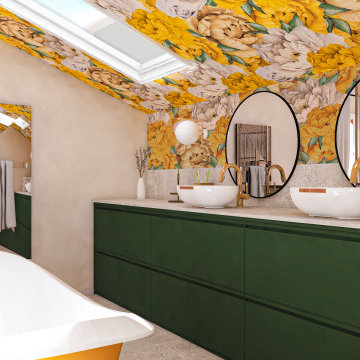
Faire rentrer le soleil dans nos intérieurs, tel est le désir de nombreuses personnes.
Dans ce projet, la nature reprend ses droits, tant dans les couleurs que dans les matériaux.
Nous avons réorganisé les espaces en cloisonnant de manière à toujours laisser entrer la lumière, ainsi, le jaune éclatant permet d'avoir sans cesse une pièce chaleureuse.
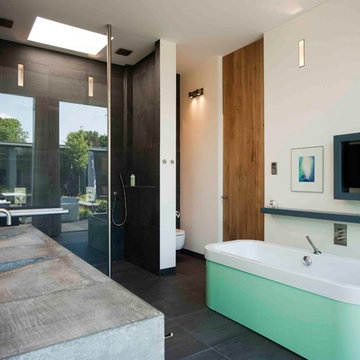
Inspiration for a large contemporary master bathroom in New York with concrete benchtops, a freestanding tub, an alcove shower, a wall-mount toilet, gray tile, a trough sink, flat-panel cabinets, green cabinets, white walls and ceramic floors.
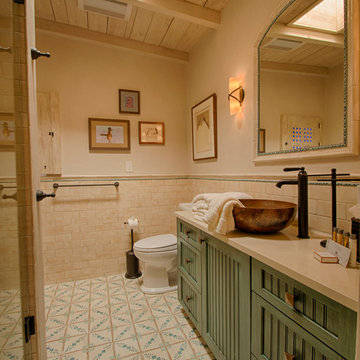
Douglas Maahs
Design ideas for a country bathroom in Albuquerque with recessed-panel cabinets, green cabinets, an alcove shower, a two-piece toilet, beige tile, beige walls and a vessel sink.
Design ideas for a country bathroom in Albuquerque with recessed-panel cabinets, green cabinets, an alcove shower, a two-piece toilet, beige tile, beige walls and a vessel sink.
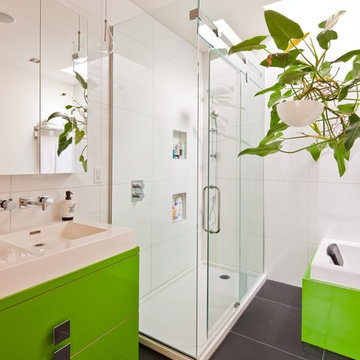
Contemporary bathroom in Montreal with a vessel sink, flat-panel cabinets, green cabinets, a drop-in tub, a corner shower, white tile and ceramic floors.
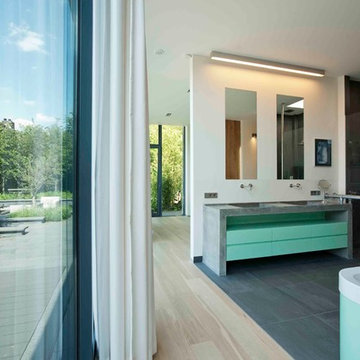
Large contemporary master bathroom in New York with an integrated sink, flat-panel cabinets, green cabinets, concrete benchtops, a freestanding tub, a corner shower, gray tile, white walls and ceramic floors.
Bathroom Design Ideas with Green Cabinets
1

