Bathroom Design Ideas with Green Tile and a Shower Curtain
Refine by:
Budget
Sort by:Popular Today
181 - 200 of 456 photos
Item 1 of 3
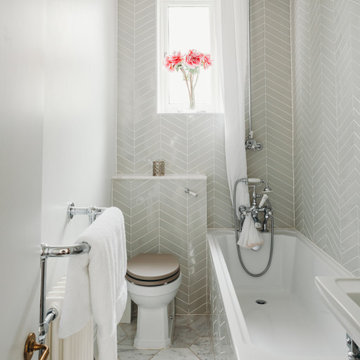
Housed in a heritage Georgian townhouse near London’s Hyde Park, this project provided a prime opportunity to integrate a subtly luxurious aesthetic into a graceful historic apartment that was once immortalised in the ‘70s in artist David Hockney’s Mr and Mrs Clark and Percy. Light materials such as Calcutta marble, subtly patterned wallpapers and tiling, and a neutral colour palette were carefully orchestrated so as to not detract from the original double-height Victorian windows and intricate cornices, while striking furniture pieces by Jonathan Adler, Flos, Bert Frank, Coltex, and Cole & Son add a dose of mid-century flair. The result is a space that has been refreshed along modern sensibilities while retaining a sensitivity to its old-world charm.
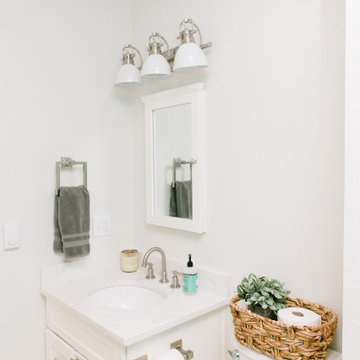
This is an example of a small modern bathroom in Seattle with shaker cabinets, white cabinets, an alcove tub, a shower/bathtub combo, a two-piece toilet, green tile, glass tile, white walls, porcelain floors, an undermount sink, engineered quartz benchtops, white floor, a shower curtain and white benchtops.
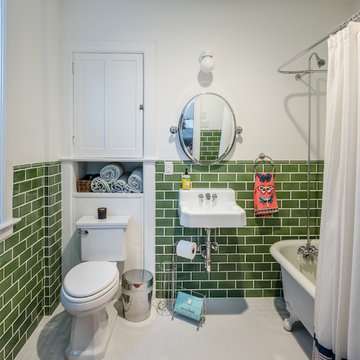
Bristlecone Construction renovated the existing main floor bathroom. Somer tile, matte white was used for the flooring which was paired with the Winchester, mint brick tile.
Photo cred: armando@armandom.com
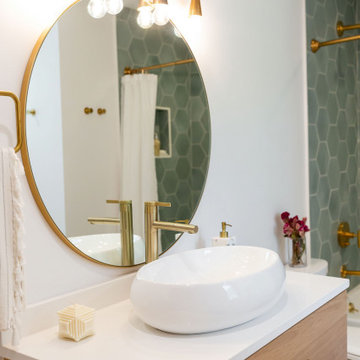
This is an example of a small bathroom in Atlanta with light wood cabinets, a shower/bathtub combo, green tile, ceramic tile, white walls, ceramic floors, a vessel sink, quartzite benchtops, white floor, a shower curtain, white benchtops, a single vanity and a floating vanity.
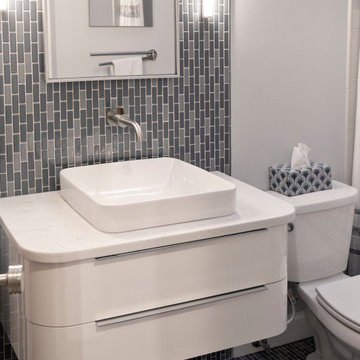
A two-bed, two-bath condo located in the Historic Capitol Hill neighborhood of Washington, DC was reimagined with the clean lined sensibilities and celebration of beautiful materials found in Mid-Century Modern designs. A soothing gray-green color palette sets the backdrop for cherry cabinetry and white oak floors. Specialty lighting, handmade tile, and a slate clad corner fireplace further elevate the space. A new Trex deck with cable railing system connects the home to the outdoors.
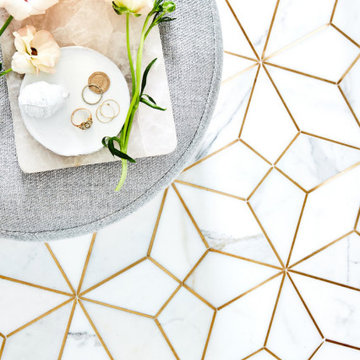
Design ideas for a large transitional master bathroom in San Francisco with flat-panel cabinets, white cabinets, a drop-in tub, a shower/bathtub combo, a one-piece toilet, green tile, porcelain tile, multi-coloured walls, marble floors, an integrated sink, engineered quartz benchtops, a shower curtain, white benchtops, a single vanity, a built-in vanity and wallpaper.
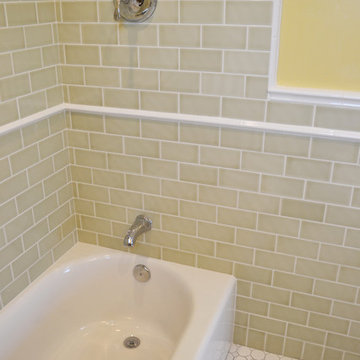
Avocado green tiles in this traditional farmhouse bathroom! With octagon dot floors.
Photo Cred: Old Adobe Studios
Design ideas for a mid-sized country kids bathroom in San Luis Obispo with beaded inset cabinets, light wood cabinets, a two-piece toilet, subway tile, mosaic tile floors, an undermount sink, white floor, an alcove tub, a shower/bathtub combo, green tile, yellow walls, quartzite benchtops, a shower curtain and white benchtops.
Design ideas for a mid-sized country kids bathroom in San Luis Obispo with beaded inset cabinets, light wood cabinets, a two-piece toilet, subway tile, mosaic tile floors, an undermount sink, white floor, an alcove tub, a shower/bathtub combo, green tile, yellow walls, quartzite benchtops, a shower curtain and white benchtops.
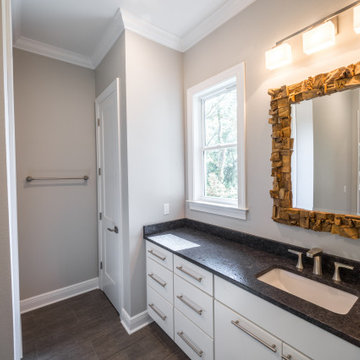
Custom guest bathroom with tile flooring and granite countertops.
Design ideas for a mid-sized traditional kids bathroom with flat-panel cabinets, white cabinets, an alcove tub, a shower/bathtub combo, a one-piece toilet, green tile, glass tile, grey walls, ceramic floors, an undermount sink, granite benchtops, grey floor, a shower curtain, black benchtops, a niche, a single vanity and a built-in vanity.
Design ideas for a mid-sized traditional kids bathroom with flat-panel cabinets, white cabinets, an alcove tub, a shower/bathtub combo, a one-piece toilet, green tile, glass tile, grey walls, ceramic floors, an undermount sink, granite benchtops, grey floor, a shower curtain, black benchtops, a niche, a single vanity and a built-in vanity.
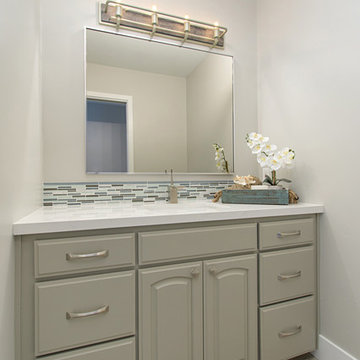
This gorgeous beach condo sits on the banks of the Pacific ocean in Solana Beach, CA. The previous design was dark, heavy and out of scale for the square footage of the space. We removed an outdated bulit in, a column that was not supporting and all the detailed trim work. We replaced it with white kitchen cabinets, continuous vinyl plank flooring and clean lines throughout. The entry was created by pulling the lower portion of the bookcases out past the wall to create a foyer. The shelves are open to both sides so the immediate view of the ocean is not obstructed. New patio sliders now open in the center to continue the view. The shiplap ceiling was updated with a fresh coat of paint and smaller LED can lights. The bookcases are the inspiration color for the entire design. Sea glass green, the color of the ocean, is sprinkled throughout the home. The fireplace is now a sleek contemporary feel with a tile surround. The mantel is made from old barn wood. A very special slab of quartzite was used for the bookcase counter, dining room serving ledge and a shelf in the laundry room. The kitchen is now white and bright with glass tile that reflects the colors of the water. The hood and floating shelves have a weathered finish to reflect drift wood. The laundry room received a face lift starting with new moldings on the door, fresh paint, a rustic cabinet and a stone shelf. The guest bathroom has new white tile with a beachy mosaic design and a fresh coat of paint on the vanity. New hardware, sinks, faucets, mirrors and lights finish off the design. The master bathroom used to be open to the bedroom. We added a wall with a barn door for privacy. The shower has been opened up with a beautiful pebble tile water fall. The pebbles are repeated on the vanity with a natural edge finish. The vanity received a fresh paint job, new hardware, faucets, sinks, mirrors and lights. The guest bedroom has a custom double bunk with reading lamps for the kiddos. This space now reflects the community it is in, and we have brought the beach inside.
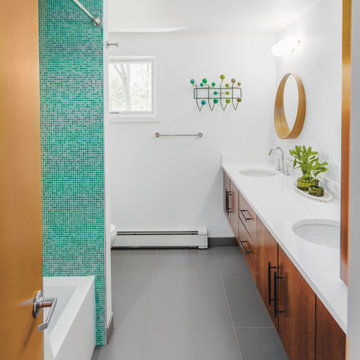
Design ideas for a mid-sized midcentury kids bathroom in Detroit with flat-panel cabinets, brown cabinets, an alcove tub, a shower/bathtub combo, a one-piece toilet, green tile, ceramic tile, white walls, ceramic floors, an undermount sink, quartzite benchtops, grey floor, a shower curtain, white benchtops, a double vanity and a floating vanity.
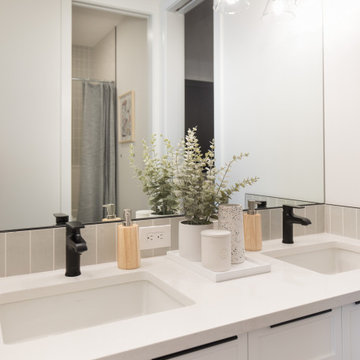
This stunning Aspen Woods showhome is designed on a grand scale with modern, clean lines intended to make a statement. Throughout the home you will find warm leather accents, an abundance of rich textures and eye-catching sculptural elements. The home features intricate details such as mountain inspired paneling in the dining room and master ensuite doors, custom iron oval spindles on the staircase, and patterned tiles in both the master ensuite and main floor powder room. The expansive white kitchen is bright and inviting with contrasting black elements and warm oak floors for a contemporary feel. An adjoining great room is anchored by a Scandinavian-inspired two-storey fireplace finished to evoke the look and feel of plaster. Each of the five bedrooms has a unique look ranging from a calm and serene master suite, to a soft and whimsical girls room and even a gaming inspired boys bedroom. This home is a spacious retreat perfect for the entire family!
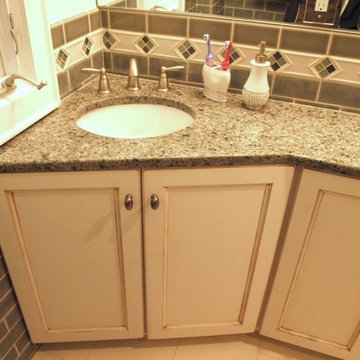
There are always a few tricks up our designers sleeves when it comes to tight spaces. When a counter top depth is too shallow, a corner sink may be the solution to your problems.
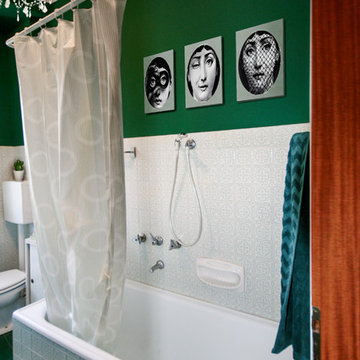
Laura Strazzeri Interior Designer
NUOVE IDEE PER ARREDARE.com
Inspiration for a mid-sized eclectic bathroom in Other with green tile, green walls, green floor and a shower curtain.
Inspiration for a mid-sized eclectic bathroom in Other with green tile, green walls, green floor and a shower curtain.
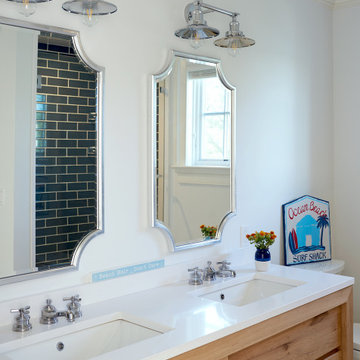
Design ideas for a mid-sized beach style bathroom in New York with flat-panel cabinets, medium wood cabinets, an alcove tub, a shower/bathtub combo, a two-piece toilet, green tile, subway tile, white walls, an undermount sink, engineered quartz benchtops, a shower curtain and white benchtops.
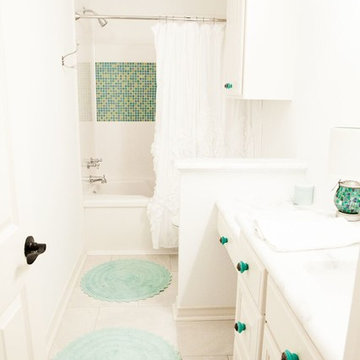
Photo of a modern bathroom in Austin with raised-panel cabinets, white cabinets, a shower/bathtub combo, blue tile, green tile, mosaic tile, white walls, ceramic floors, solid surface benchtops and a shower curtain.
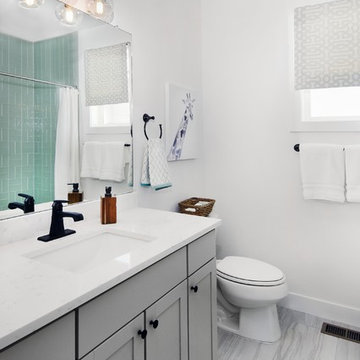
Photo of a bathroom in Jacksonville with grey cabinets, a shower/bathtub combo, green tile, white walls, white floor and a shower curtain.
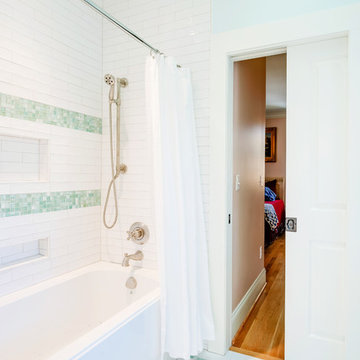
Traditional bathroom in Other with an alcove tub, a shower/bathtub combo, green tile, white tile, subway tile, blue walls, porcelain floors, multi-coloured floor and a shower curtain.
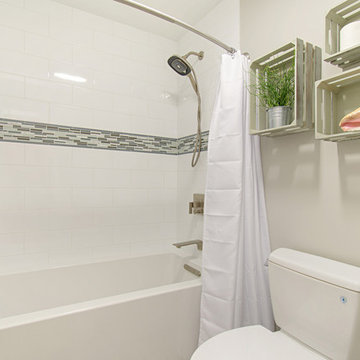
This gorgeous beach condo sits on the banks of the Pacific ocean in Solana Beach, CA. The previous design was dark, heavy and out of scale for the square footage of the space. We removed an outdated bulit in, a column that was not supporting and all the detailed trim work. We replaced it with white kitchen cabinets, continuous vinyl plank flooring and clean lines throughout. The entry was created by pulling the lower portion of the bookcases out past the wall to create a foyer. The shelves are open to both sides so the immediate view of the ocean is not obstructed. New patio sliders now open in the center to continue the view. The shiplap ceiling was updated with a fresh coat of paint and smaller LED can lights. The bookcases are the inspiration color for the entire design. Sea glass green, the color of the ocean, is sprinkled throughout the home. The fireplace is now a sleek contemporary feel with a tile surround. The mantel is made from old barn wood. A very special slab of quartzite was used for the bookcase counter, dining room serving ledge and a shelf in the laundry room. The kitchen is now white and bright with glass tile that reflects the colors of the water. The hood and floating shelves have a weathered finish to reflect drift wood. The laundry room received a face lift starting with new moldings on the door, fresh paint, a rustic cabinet and a stone shelf. The guest bathroom has new white tile with a beachy mosaic design and a fresh coat of paint on the vanity. New hardware, sinks, faucets, mirrors and lights finish off the design. The master bathroom used to be open to the bedroom. We added a wall with a barn door for privacy. The shower has been opened up with a beautiful pebble tile water fall. The pebbles are repeated on the vanity with a natural edge finish. The vanity received a fresh paint job, new hardware, faucets, sinks, mirrors and lights. The guest bedroom has a custom double bunk with reading lamps for the kiddos. This space now reflects the community it is in, and we have brought the beach inside.
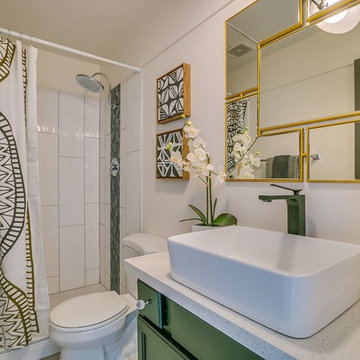
Mid-sized transitional 3/4 bathroom in Phoenix with recessed-panel cabinets, green cabinets, an alcove shower, a two-piece toilet, green tile, matchstick tile, beige walls, porcelain floors, a drop-in sink, engineered quartz benchtops, grey floor and a shower curtain.
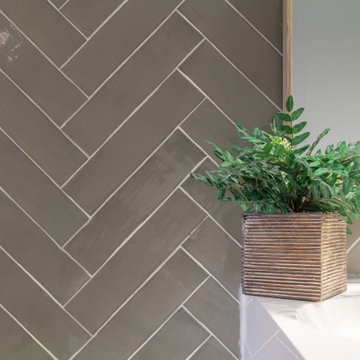
This is an example of a small scandinavian 3/4 bathroom in Toronto with flat-panel cabinets, white cabinets, an alcove tub, a shower/bathtub combo, a one-piece toilet, green tile, ceramic tile, white walls, porcelain floors, an integrated sink, quartzite benchtops, white floor, a shower curtain, white benchtops, a single vanity and a freestanding vanity.
Bathroom Design Ideas with Green Tile and a Shower Curtain
10