Bathroom Design Ideas with Beige Cabinets and Green Tile
Refine by:
Budget
Sort by:Popular Today
1 - 20 of 196 photos
Item 1 of 3
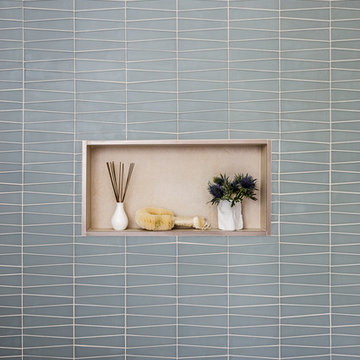
• Remodeled Eichler bathroom
• General Contractor: CKM Construction
• Mosiac Glass Tile: Island Stone / Waveline
• Shower niche
Small contemporary bathroom in San Francisco with beige cabinets, a drop-in tub, a shower/bathtub combo, green tile, ceramic tile, white walls, a wall-mount sink, solid surface benchtops, a shower curtain, a one-piece toilet, ceramic floors, white floor, white benchtops, a single vanity and a floating vanity.
Small contemporary bathroom in San Francisco with beige cabinets, a drop-in tub, a shower/bathtub combo, green tile, ceramic tile, white walls, a wall-mount sink, solid surface benchtops, a shower curtain, a one-piece toilet, ceramic floors, white floor, white benchtops, a single vanity and a floating vanity.

Основная ванная комната
This is an example of a mid-sized contemporary 3/4 bathroom in Moscow with beige cabinets, an undermount tub, a shower/bathtub combo, a bidet, green tile, porcelain tile, white walls, porcelain floors, an undermount sink, engineered quartz benchtops, green floor, a hinged shower door, white benchtops, a laundry, a single vanity, a floating vanity and flat-panel cabinets.
This is an example of a mid-sized contemporary 3/4 bathroom in Moscow with beige cabinets, an undermount tub, a shower/bathtub combo, a bidet, green tile, porcelain tile, white walls, porcelain floors, an undermount sink, engineered quartz benchtops, green floor, a hinged shower door, white benchtops, a laundry, a single vanity, a floating vanity and flat-panel cabinets.
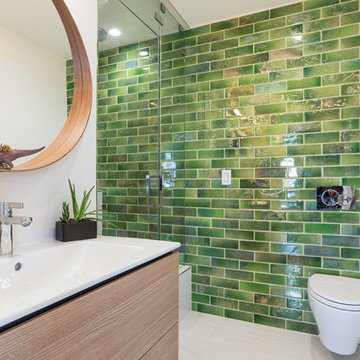
This is an example of a mid-sized contemporary 3/4 bathroom in San Francisco with flat-panel cabinets, beige cabinets, a wall-mount toilet, green tile, white walls, solid surface benchtops, white floor, a hinged shower door, a double shower, ceramic tile, ceramic floors, white benchtops and an integrated sink.

Rendez-vous au cœur du 11ème arrondissement de Paris pour découvrir un appartement de 40m² récemment livré. Les propriétaires résidants en Bourgogne avaient besoin d’un pied à terre pour leurs déplacements professionnels. On vous fait visiter ?
Dans ce petit appartement parisien, chaque cm2 comptait. Il était nécessaire de revoir les espaces en modifiant l’agencement initial et en ouvrant au maximum la pièce principale. Notre architecte d’intérieur a déposé une alcôve existante et créé une élégante cuisine ouverte signée Plum Living avec colonne toute hauteur et finitions arrondies pour fluidifier la circulation depuis l’entrée. La salle d’eau, quant à elle, a pris la place de l’ancienne cuisine pour permettre au couple d’avoir plus de place.
Autre point essentiel de la conception du projet : créer des espaces avec de la personnalité. Dans le séjour nos équipes ont créé deux bibliothèques en arches de part et d’autre de la cheminée avec étagères et placards intégrés. La chambre à coucher bénéficie désormais d’un dressing toute hauteur avec coin bureau, idéal pour travailler. Et dans la salle de bain, notre architecte a opté pour une faïence en grès cérame effet zellige verte qui donne du peps à l’espace et relève les façades couleur lin du meuble vasque.

Small contemporary 3/4 bathroom in London with flat-panel cabinets, beige cabinets, an alcove shower, a one-piece toilet, green tile, green walls, ceramic floors, an integrated sink, green floor, a hinged shower door, white benchtops, a niche, a single vanity and a floating vanity.
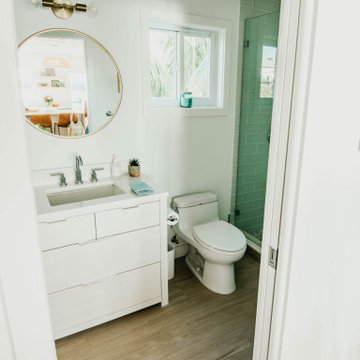
Modern Coastal style full bath on main floor.
This is an example of a small beach style bathroom in Other with flat-panel cabinets, beige cabinets, a one-piece toilet, green tile, glass tile, white walls, porcelain floors, an undermount sink, engineered quartz benchtops, beige floor, an open shower, white benchtops, a single vanity and a freestanding vanity.
This is an example of a small beach style bathroom in Other with flat-panel cabinets, beige cabinets, a one-piece toilet, green tile, glass tile, white walls, porcelain floors, an undermount sink, engineered quartz benchtops, beige floor, an open shower, white benchtops, a single vanity and a freestanding vanity.
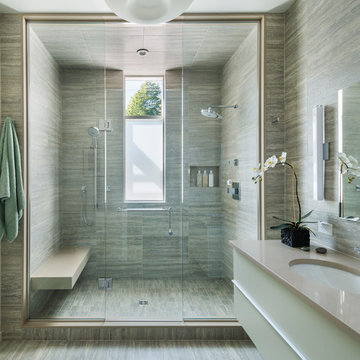
This new modern house is located in a meadow in Lenox MA. The house is designed as a series of linked pavilions to connect the house to the nature and to provide the maximum daylight in each room. The center focus of the home is the largest pavilion containing the living/dining/kitchen, with the guest pavilion to the south and the master bedroom and screen porch pavilions to the west. While the roof line appears flat from the exterior, the roofs of each pavilion have a pronounced slope inward and to the north, a sort of funnel shape. This design allows rain water to channel via a scupper to cisterns located on the north side of the house. Steel beams, Douglas fir rafters and purlins are exposed in the living/dining/kitchen pavilion.
Photo by: Nat Rea Photography
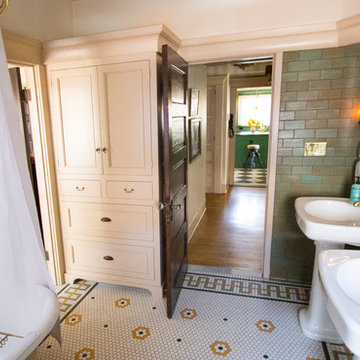
Guest Bath w/ a clawfoot tub, Kohler Bancroft Pedestal Sinks, Craftsman Mirrored Medicine cabinets, period sconces, Malibu Tile Company wall tile in Copper, and a custom keystones floor from DalTile
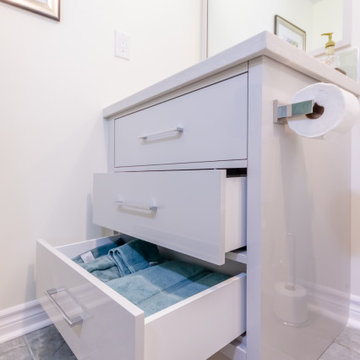
Design ideas for a mid-sized transitional 3/4 bathroom in Toronto with flat-panel cabinets, beige cabinets, an alcove tub, a one-piece toilet, green tile, porcelain tile, green walls, porcelain floors, an undermount sink, engineered quartz benchtops, white floor, beige benchtops, a niche, a single vanity and a freestanding vanity.
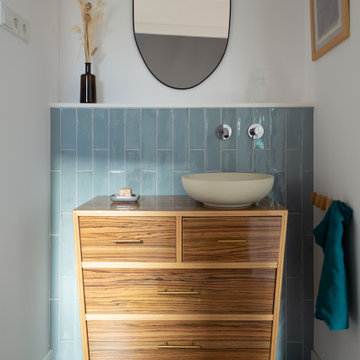
Fotografía: Valentín Hincû
Design ideas for a mid-sized contemporary master bathroom in Barcelona with furniture-like cabinets, beige cabinets, green tile, green walls, concrete floors, a vessel sink, grey floor, an enclosed toilet and a single vanity.
Design ideas for a mid-sized contemporary master bathroom in Barcelona with furniture-like cabinets, beige cabinets, green tile, green walls, concrete floors, a vessel sink, grey floor, an enclosed toilet and a single vanity.
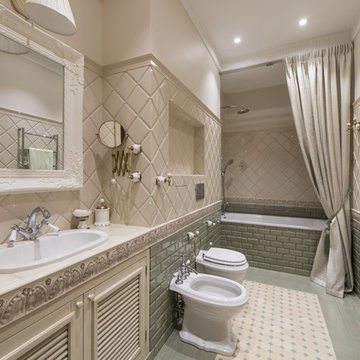
Design ideas for a traditional master bathroom in Moscow with a drop-in tub, green tile, beige tile, a drop-in sink, louvered cabinets, beige cabinets, a bidet, subway tile, beige walls, tile benchtops, green floor, a shower curtain and beige benchtops.
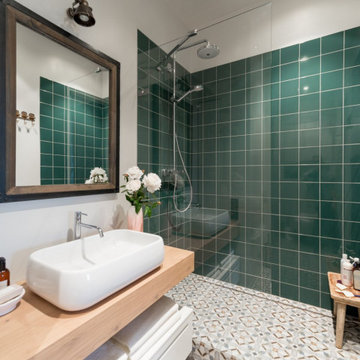
These are highlights from several of our recent home stagings. We do the Feng Shui, and work out the design plan with our partner, Val, of No. 1. Staging. We have access to custom furniture, we specialize in art procurement, and and we also use pieces from Val’s high-end lighting company, No Ordinary Light.
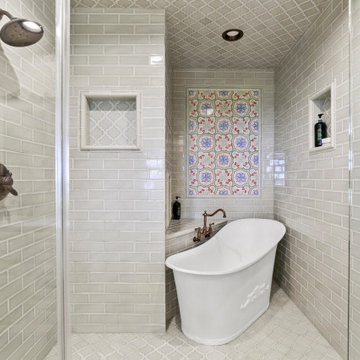
Photo of a master wet room bathroom in Dallas with raised-panel cabinets, beige cabinets, a freestanding tub, green tile, ceramic tile, granite benchtops, a hinged shower door, white benchtops, a double vanity, a built-in vanity and wallpaper.
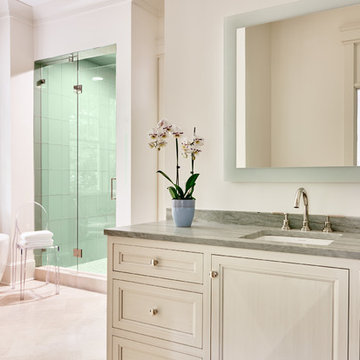
A pyramid center panel on the vanity door adds dimension to the cabinet run. Inset drawers and doors make the vanity look like a high end piece of furniture.
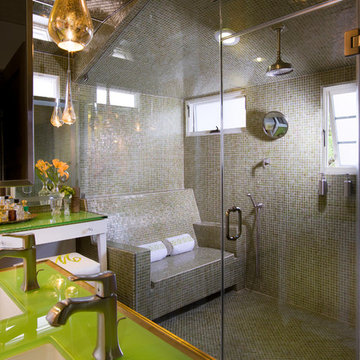
Architecture and Interior Design Photography by Ken Hayden
Mid-sized mediterranean bathroom in Los Angeles with a console sink, recessed-panel cabinets, beige cabinets, glass benchtops, green tile, ceramic tile, white walls and dark hardwood floors.
Mid-sized mediterranean bathroom in Los Angeles with a console sink, recessed-panel cabinets, beige cabinets, glass benchtops, green tile, ceramic tile, white walls and dark hardwood floors.
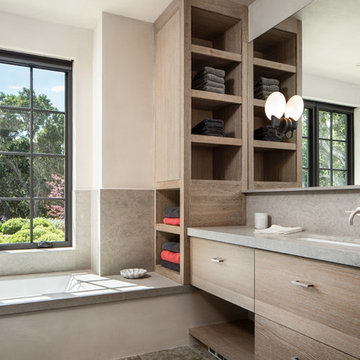
Mediterranean home nestled into the native landscape in Northern California.
Inspiration for a large mediterranean master bathroom in Orange County with beige cabinets, a drop-in tub, an open shower, green tile, stone tile, beige walls, light hardwood floors, a drop-in sink, soapstone benchtops, beige floor, a hinged shower door and grey benchtops.
Inspiration for a large mediterranean master bathroom in Orange County with beige cabinets, a drop-in tub, an open shower, green tile, stone tile, beige walls, light hardwood floors, a drop-in sink, soapstone benchtops, beige floor, a hinged shower door and grey benchtops.
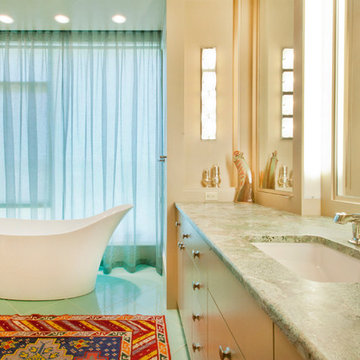
Kurt Johnson
Photo of a large transitional master bathroom in Omaha with an undermount sink, flat-panel cabinets, beige cabinets, granite benchtops, a freestanding tub, a curbless shower, a two-piece toilet, green tile, glass tile and beige walls.
Photo of a large transitional master bathroom in Omaha with an undermount sink, flat-panel cabinets, beige cabinets, granite benchtops, a freestanding tub, a curbless shower, a two-piece toilet, green tile, glass tile and beige walls.
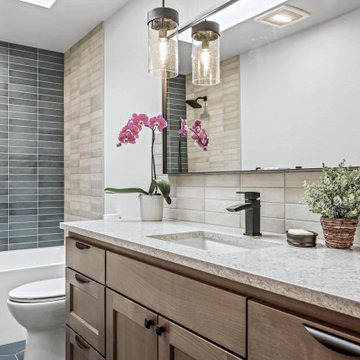
Deep soaking alcove tub with tile surround in a modern layout. Custom vanity and asian inspired accents.
Mid-sized transitional 3/4 bathroom in Portland with furniture-like cabinets, beige cabinets, an alcove tub, an alcove shower, a two-piece toilet, green tile, ceramic tile, grey walls, ceramic floors, an undermount sink, engineered quartz benchtops, turquoise floor, a shower curtain, grey benchtops, a single vanity and a built-in vanity.
Mid-sized transitional 3/4 bathroom in Portland with furniture-like cabinets, beige cabinets, an alcove tub, an alcove shower, a two-piece toilet, green tile, ceramic tile, grey walls, ceramic floors, an undermount sink, engineered quartz benchtops, turquoise floor, a shower curtain, grey benchtops, a single vanity and a built-in vanity.
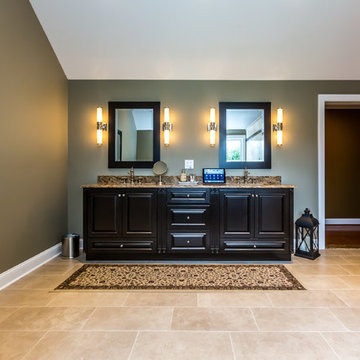
A master bath remodel that shows the success attained when working closely with a client. Gorgeous finished traditional details.
Material selections below:
- Shower Wall Tile: 12x24 Ivory Travertine
- Main Bath Floor: 12x24 Haute Monde Leisure Beige
- Shower Floor: 1x1 Mosaic Stone, Brenta Blend Marble
- Accent Tile: 2x1 Copper Coast Mosaic
- Chair Rail: Medium Ivory Travertine
- Ivory Travertine, 3/4" honed finish, for all the niche sills, headers, jambs, and shelves. Shower curb, and threshold.
- Lapidus Granite 1 1/4", polished finish for the vanity with an ogee edge, backsplash, and all three benches
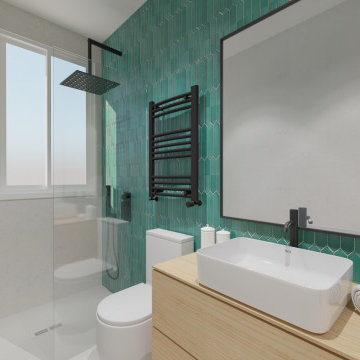
Reforma e interiorismo integral de vivienda, adaptando en una primera fase, la planta baja existente como local, en un pequeño piso y acceso a la vivienda principal. En una segunda fase, se rehabilita integralmente la segunda y tercera planta, unificándolas para crear una vivienda unifamiliar, donde la primera planta se adapta para albergar las zonas comunes como salón, comedor, cocina y biblioteca, y la planta alta se adaptan las 3 habitaciones y la gran terraza que abre la vivienda a las vistas de la ciudad condal.
El coste del proyecto incluye:
- Diseño Arquitectónico y propuesta renderizada
- Planos y Bocetos
- Tramitación de permisos y licencias
Bathroom Design Ideas with Beige Cabinets and Green Tile
1