Bathroom Design Ideas with Pebble Tile and Green Walls
Refine by:
Budget
Sort by:Popular Today
1 - 20 of 131 photos
Item 1 of 3
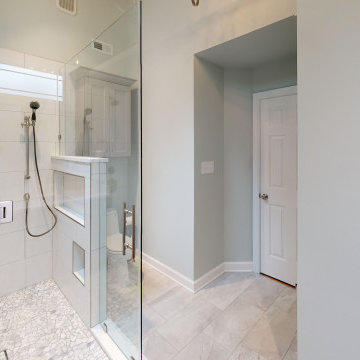
New floor plan and window location make this tiny masterbath live large.
Small modern master bathroom in Raleigh with shaker cabinets, white cabinets, a one-piece toilet, white tile, pebble tile, green walls, porcelain floors, an undermount sink, engineered quartz benchtops, grey floor, a hinged shower door, white benchtops, a niche, a double vanity and a built-in vanity.
Small modern master bathroom in Raleigh with shaker cabinets, white cabinets, a one-piece toilet, white tile, pebble tile, green walls, porcelain floors, an undermount sink, engineered quartz benchtops, grey floor, a hinged shower door, white benchtops, a niche, a double vanity and a built-in vanity.
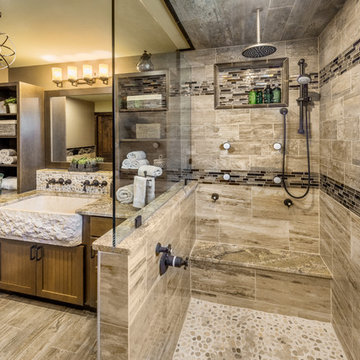
Photographs by Aaron Usher
Large country master bathroom in Providence with beaded inset cabinets, dark wood cabinets, an open shower, a two-piece toilet, brown tile, pebble tile, green walls, porcelain floors, a trough sink and granite benchtops.
Large country master bathroom in Providence with beaded inset cabinets, dark wood cabinets, an open shower, a two-piece toilet, brown tile, pebble tile, green walls, porcelain floors, a trough sink and granite benchtops.
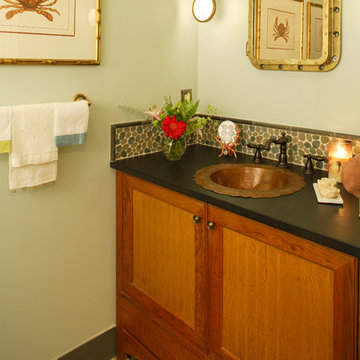
This is an example of a small beach style powder room in Philadelphia with a drop-in sink, recessed-panel cabinets, medium wood cabinets, pebble tile, green walls and black benchtops.
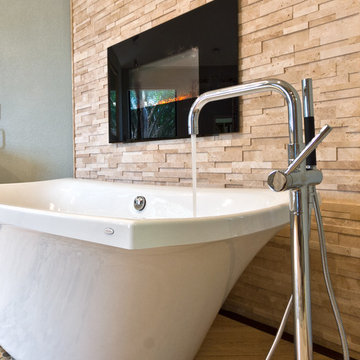
This bathroom renovation is located in Clearlake Texas. My client wanted a spa like bath with unique details. We built a fire place in the corner of the bathroom, tiled it with a random travertine mosaic and installed a electric fire place. feature wall with a free standing tub. Walk in shower with several showering functions. Built in master closet with lots of storage feature. Custom pebble tile walkway from tub to shower for a no slip walking path. Master bath- size and space, not necessarily the colors” Electric fireplace next to the free standing tub in master bathroom. The curbless shower is flush with the floor. We designed a large walk in closet with lots of storage space and drawers with a travertine closet floor. Interior Design, Sweetalke Interior Design,
“around the bath n similar color on wall but different texture” Grass cloth in bathroom. Floating shelves stained in bathroom.
“Rough layout for master bath”
“master bath (spa concept)”
“Dream bath...Spa Feeling...bath 7...step to bath...bath idea...Master bath...Stone bath...spa bath ...Beautiful bath. Amazing bath.
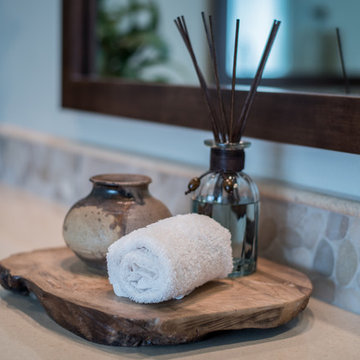
Large transitional master bathroom in Denver with furniture-like cabinets, brown cabinets, a freestanding tub, a corner shower, a one-piece toilet, beige tile, pebble tile, green walls, porcelain floors, an undermount sink and engineered quartz benchtops.
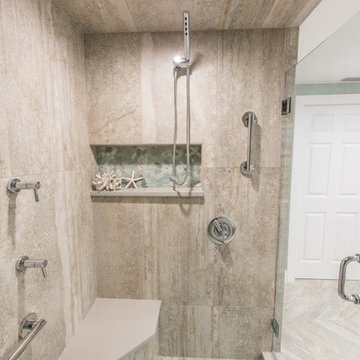
A 19x19 V-stone Nut in the color Cross Matte was chosen for the floor tile, as well as the shower walls and ceiling tile. The Sliced Green Ocean Stones sliced pebbles from Tesoro was used on the shower floor, inside the shower niche and for a vertical decorative panel. The spacious shower features a corner seat, secondary showerhead and frameless glass hinged door.
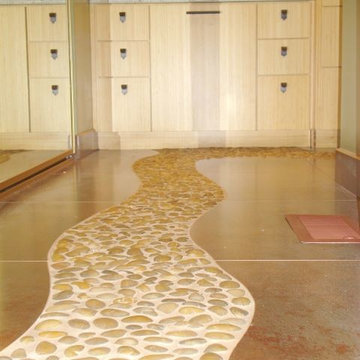
Asian feel with two heights of counters for children of different ages. The goal was to have it feel like you were walking by a stream.
Photo Credit: Heidi Lane
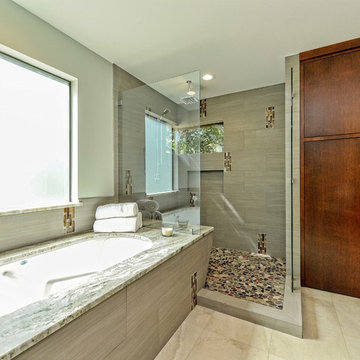
Inspiration for a mid-sized contemporary master bathroom in Austin with flat-panel cabinets, an undermount tub, an open shower, a two-piece toilet, multi-coloured tile, pebble tile, green walls, ceramic floors, an undermount sink, granite benchtops and dark wood cabinets.
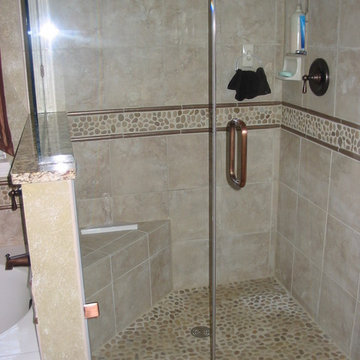
Used existing bath and put a front on it to match the vanity. Tiled the back of the tub to coordinate with the shower. Used the pebble tile on the shower floor. We did not change the walls as they had been previously painted in a color and texture we loved.
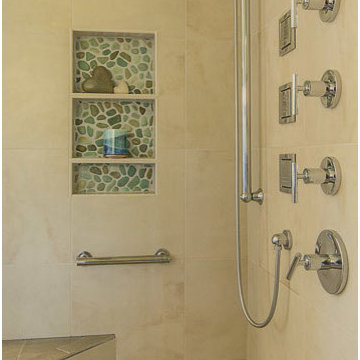
Using flatter pebbles in the shower and niche ties the shower to the tub area. The homeowner needs to use the grab bar when using the shower. The longer grab bar also serves as a handheld holder.
Photography: Blue Gator Photography
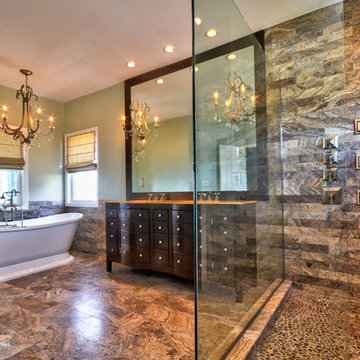
This large master bathroom exhibits glamor and class. A contemporary vanity made of traditional espresso-colored woods is simple and clean, a beautiful contrast against the floor to ceiling marble tiling, crystal chandeliers, and elegant freestanding bathtub.
Home located in Tampa, Florida. Designed by Florida-based interior design firm Crespo Design Group, who also serves Malibu, Tampa, New York City, the Caribbean, and other areas throughout the United States.
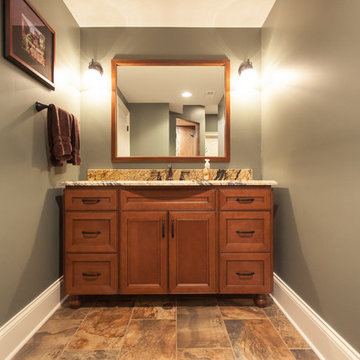
Inspiration for a mid-sized traditional kids bathroom in Cincinnati with furniture-like cabinets, medium wood cabinets, a corner shower, a one-piece toilet, brown tile, pebble tile, green walls, ceramic floors, a drop-in sink, granite benchtops, multi-coloured floor and a hinged shower door.
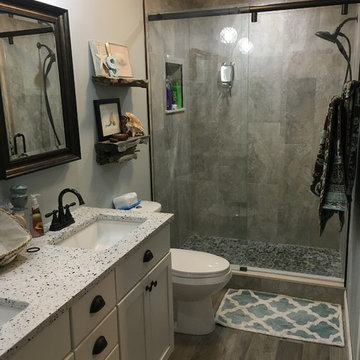
Beach Style Bathroom Remodel
Photo of a small beach style master bathroom in Jacksonville with recessed-panel cabinets, white cabinets, an open shower, gray tile, pebble tile, green walls, dark hardwood floors, an undermount sink, granite benchtops and a two-piece toilet.
Photo of a small beach style master bathroom in Jacksonville with recessed-panel cabinets, white cabinets, an open shower, gray tile, pebble tile, green walls, dark hardwood floors, an undermount sink, granite benchtops and a two-piece toilet.
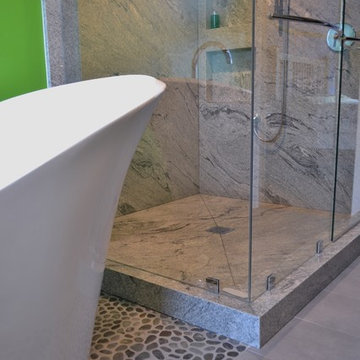
Photo of a large contemporary master bathroom in San Francisco with shaker cabinets, dark wood cabinets, a freestanding tub, a corner shower, a one-piece toilet, black tile, pebble tile, green walls, ceramic floors, an undermount sink and granite benchtops.
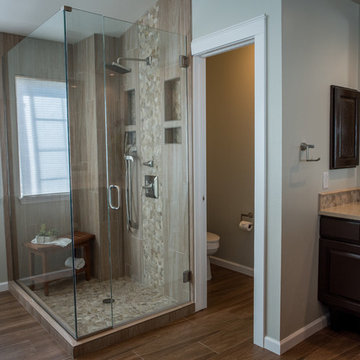
Inspiration for a large transitional master bathroom in Denver with furniture-like cabinets, brown cabinets, a freestanding tub, a corner shower, a one-piece toilet, beige tile, pebble tile, green walls, porcelain floors, an undermount sink and engineered quartz benchtops.
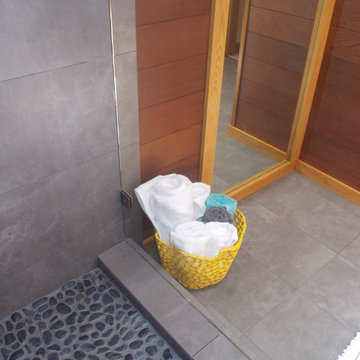
Red cedar walls which homeowner wanted to keep. The style of the house is Mid Century and this Mod bathroom with newer amenities fits really well.
Design ideas for a mid-sized modern 3/4 bathroom in Orange County with an undermount sink, flat-panel cabinets, light wood cabinets, engineered quartz benchtops, a double shower, gray tile, pebble tile, porcelain floors, a drop-in tub, a one-piece toilet and green walls.
Design ideas for a mid-sized modern 3/4 bathroom in Orange County with an undermount sink, flat-panel cabinets, light wood cabinets, engineered quartz benchtops, a double shower, gray tile, pebble tile, porcelain floors, a drop-in tub, a one-piece toilet and green walls.
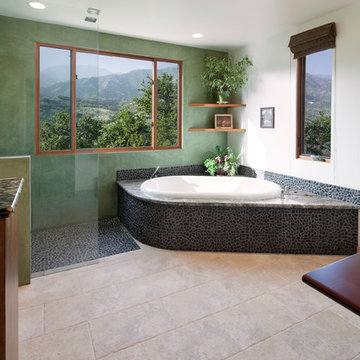
Architect: Burnell, Branch, and Pester | Photo by: Jim Bartsch | Built by Allen
This Houzz project features the wide array of bathroom projects that Allen Construction has built and, where noted, designed over the years.
Allen Kitchen & Bath - the company's design-build division - works with clients to design the kitchen of their dreams within a tightly controlled budget. We’re there for you every step of the way, from initial sketches through welcoming you into your newly upgraded space. Combining both design and construction experts on one team helps us to minimize both budget and timelines for our clients. And our six phase design process is just one part of why we consistently earn rave reviews year after year.
Learn more about our process and design team at: http://design.buildallen.com
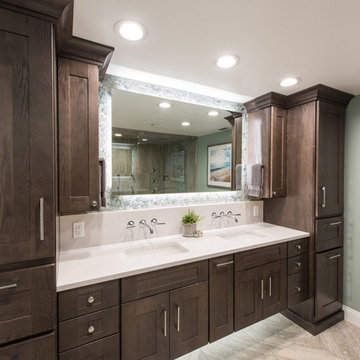
Designer Dawn Johns specified Norcraft Cabinetry’s Jacobson Oak door style in a Natural Finish for the floating double vanity, complete with floor to ceiling towers on each side for linen storage, and indirect lighting under the vanity for a dramatic detail.
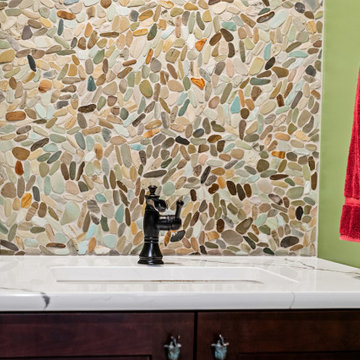
Late 1800s Victorian Bungalow i Central Denver was updated creating an entirely different experience to a young couple who loved to cook and entertain.
By opening up two load bearing wall, replacing and refinishing new wood floors with radiant heating, exposing brick and ultimately painting the brick.. the space transformed in a huge open yet warm entertaining haven. Bold color was at the heart of this palette and the homeowners personal essence.
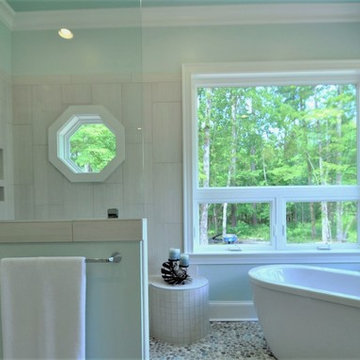
a waterfall of lightly colored pebbles spill down the center of the shower onto the shower floor. In one with Nature. When nature is right outside your door. Free-Standing Tub with watery pebbles surrounding tub in organic shape where floor tile meets shower tile. Awning lower windows allow a breeze when desired. Large windows for an unobstructed view. Sherwin Williams paint colors of watery blues and greens.
Bathroom Design Ideas with Pebble Tile and Green Walls
1

