Bathroom Design Ideas with a Console Sink and Grey Benchtops
Refine by:
Budget
Sort by:Popular Today
1 - 20 of 472 photos
Item 1 of 3

A plain powder room with no window or other features was transformed into a glamorous space, with hotel vibes.
This is an example of a mid-sized contemporary powder room in Melbourne with beige tile, porcelain tile, orange walls, porcelain floors, a console sink, engineered quartz benchtops, beige floor, grey benchtops, a freestanding vanity and wallpaper.
This is an example of a mid-sized contemporary powder room in Melbourne with beige tile, porcelain tile, orange walls, porcelain floors, a console sink, engineered quartz benchtops, beige floor, grey benchtops, a freestanding vanity and wallpaper.

Bathroom
This is an example of a contemporary bathroom in Sydney with green tile, ceramic tile, a console sink, engineered quartz benchtops, grey benchtops, a single vanity, a floating vanity and flat-panel cabinets.
This is an example of a contemporary bathroom in Sydney with green tile, ceramic tile, a console sink, engineered quartz benchtops, grey benchtops, a single vanity, a floating vanity and flat-panel cabinets.
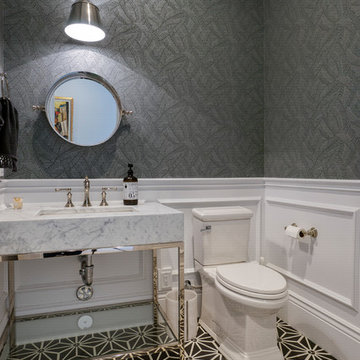
Inspiration for a small transitional powder room in Phoenix with a two-piece toilet, grey walls, a console sink, multi-coloured floor, grey benchtops, furniture-like cabinets and marble benchtops.

Mid-sized contemporary master bathroom in London with flat-panel cabinets, beige cabinets, an open shower, a wall-mount toilet, white tile, ceramic tile, beige walls, ceramic floors, a console sink, quartzite benchtops, multi-coloured floor, an open shower, grey benchtops, a niche, a double vanity, a floating vanity and recessed.
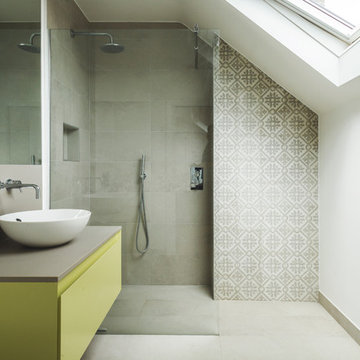
Design ideas for a mid-sized contemporary master bathroom in London with flat-panel cabinets, yellow cabinets, an open shower, gray tile, grey walls, porcelain floors, a console sink, quartzite benchtops, grey floor, an open shower and grey benchtops.
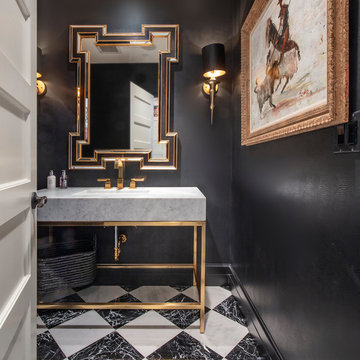
Inspiration for a contemporary powder room in Seattle with open cabinets, black walls, a console sink, multi-coloured floor and grey benchtops.
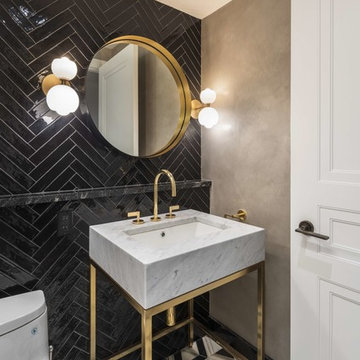
Photo of a large contemporary powder room in New York with a one-piece toilet, black tile, grey walls, a console sink, multi-coloured floor and grey benchtops.
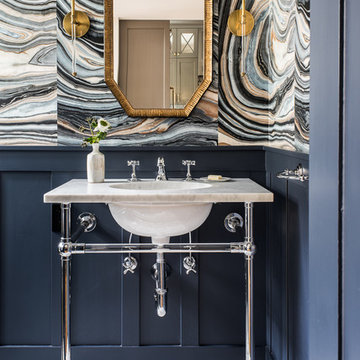
Photographer: Drew Kelly
Inspiration for a transitional powder room in San Francisco with multi-coloured walls, a console sink, multi-coloured floor and grey benchtops.
Inspiration for a transitional powder room in San Francisco with multi-coloured walls, a console sink, multi-coloured floor and grey benchtops.
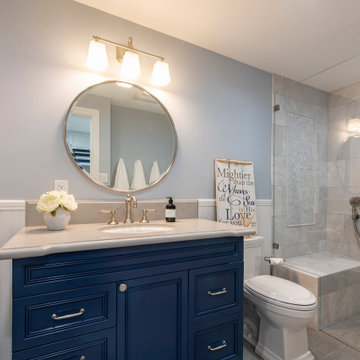
Pool bathroom vanity in a transitional home with Ceaserstone countertop, with custom edge and wing details. Custom cabinet full overlay doors with Emtek Midvale Knobs and pulls
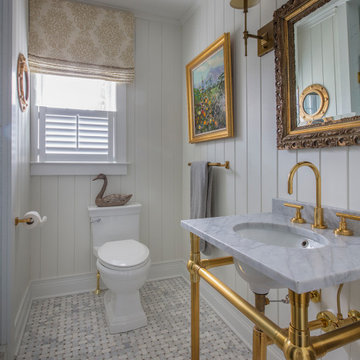
This beautifully appointed cottage is a peaceful refuge for a busy couple. From hosting family to offering a home away from home for Navy Midshipmen, this home is inviting, relaxing and comfortable. To meet their needs and those of their guests, the home owner’s request of us was to provide window treatments that would be functional while softening each room. In the bedrooms, this was achieved with traversing draperies and operable roman shades. Roman shades complete the office and also provide privacy in the kitchen. Plantation shutters softly filter the light while providing privacy in the living room.
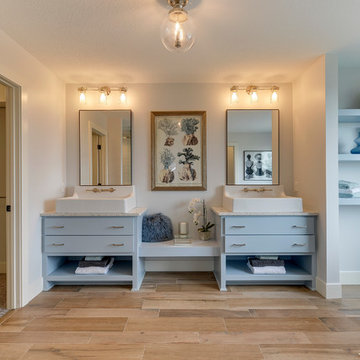
Farmhouse Master Bath with floating shelves, custom cabinetry, claw-foot tub, and wood tiles.
Inspiration for a mid-sized country master bathroom in Minneapolis with flat-panel cabinets, blue cabinets, a claw-foot tub, a two-piece toilet, grey walls, ceramic floors, a console sink, marble benchtops, beige floor and grey benchtops.
Inspiration for a mid-sized country master bathroom in Minneapolis with flat-panel cabinets, blue cabinets, a claw-foot tub, a two-piece toilet, grey walls, ceramic floors, a console sink, marble benchtops, beige floor and grey benchtops.
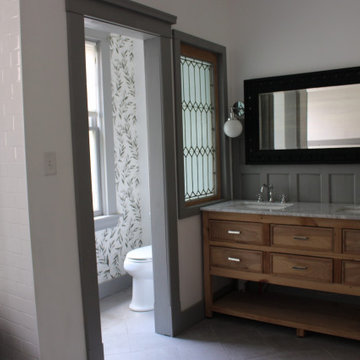
Custom 60" Anything But Bland Designs Bathroom Vanity
Design ideas for a large country bathroom in Boston with furniture-like cabinets, medium wood cabinets, a claw-foot tub, a shower/bathtub combo, a two-piece toilet, white tile, subway tile, white walls, ceramic floors, a console sink, marble benchtops, grey floor, an open shower and grey benchtops.
Design ideas for a large country bathroom in Boston with furniture-like cabinets, medium wood cabinets, a claw-foot tub, a shower/bathtub combo, a two-piece toilet, white tile, subway tile, white walls, ceramic floors, a console sink, marble benchtops, grey floor, an open shower and grey benchtops.
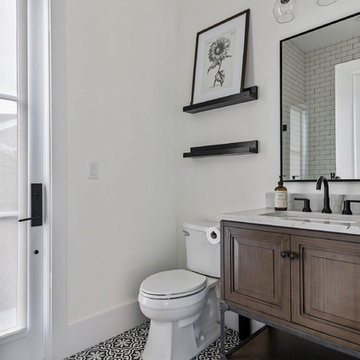
Large transitional 3/4 bathroom in Orlando with dark wood cabinets, a two-piece toilet, a console sink, multi-coloured floor, cement tiles, marble benchtops and grey benchtops.
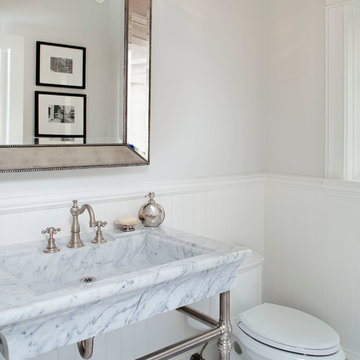
Photography by Chipper Hatter
Design ideas for a mid-sized traditional powder room in Los Angeles with a console sink, marble benchtops, a one-piece toilet, blue tile, mosaic tile, white walls, mosaic tile floors and grey benchtops.
Design ideas for a mid-sized traditional powder room in Los Angeles with a console sink, marble benchtops, a one-piece toilet, blue tile, mosaic tile, white walls, mosaic tile floors and grey benchtops.

Conception de la salle de bain d'une suite parentale
Inspiration for a large modern wet room bathroom in Lyon with a floating vanity, beaded inset cabinets, white cabinets, a drop-in tub, a wall-mount toilet, gray tile, ceramic tile, beige walls, ceramic floors, a console sink, concrete benchtops, grey floor, an open shower, grey benchtops, a niche and a double vanity.
Inspiration for a large modern wet room bathroom in Lyon with a floating vanity, beaded inset cabinets, white cabinets, a drop-in tub, a wall-mount toilet, gray tile, ceramic tile, beige walls, ceramic floors, a console sink, concrete benchtops, grey floor, an open shower, grey benchtops, a niche and a double vanity.
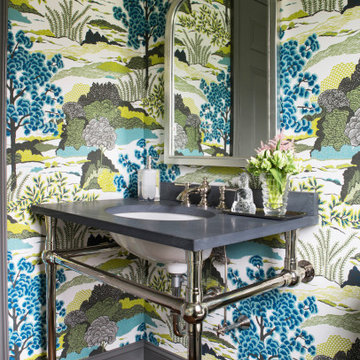
This is an example of a mid-sized transitional powder room in New York with furniture-like cabinets, multi-coloured walls, a console sink, brown floor, grey benchtops, a built-in vanity and wallpaper.
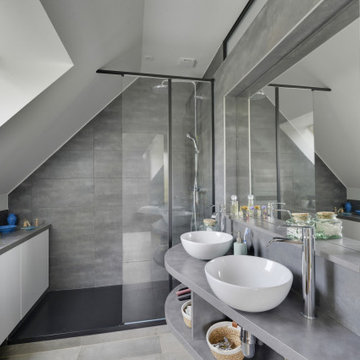
Photo of a mid-sized industrial 3/4 bathroom in Paris with flat-panel cabinets, white cabinets, a curbless shower, a two-piece toilet, gray tile, ceramic tile, white walls, ceramic floors, a console sink, laminate benchtops, grey benchtops and grey floor.
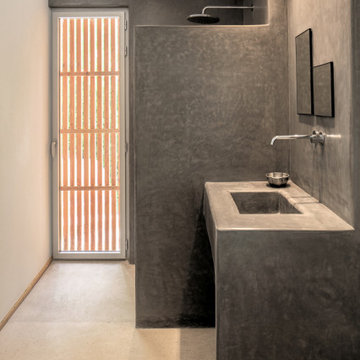
salle de bain en tadelakt de couleur grise, intégrant une douche et un lavabo 1 vasque, réalisée selon les techniques traditionnelles marocaines.
Inspiration for a tropical master bathroom in Marseille with open cabinets, an open shower, grey walls, concrete floors, a console sink, solid surface benchtops, beige floor, an open shower, grey benchtops and a single vanity.
Inspiration for a tropical master bathroom in Marseille with open cabinets, an open shower, grey walls, concrete floors, a console sink, solid surface benchtops, beige floor, an open shower, grey benchtops and a single vanity.
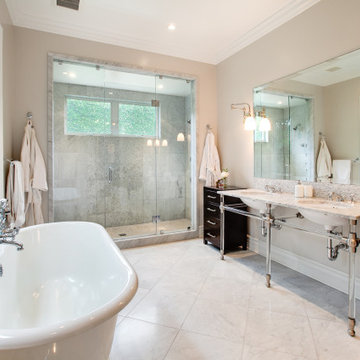
Inspiration for a large transitional master bathroom in Los Angeles with a freestanding tub, an alcove shower, grey walls, a console sink, grey floor, a hinged shower door, grey benchtops, a double vanity and a built-in vanity.
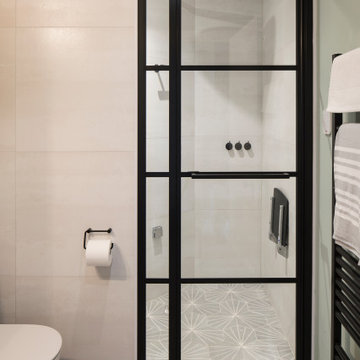
bespoke vanity unit
wall mounted fittings
steam room
shower room
encaustic tile
marble tile
vola taps
matte black fixtures
oak vanity
marble vanity top
Bathroom Design Ideas with a Console Sink and Grey Benchtops
1

