Bathroom Design Ideas with a Japanese Tub and Grey Benchtops
Refine by:
Budget
Sort by:Popular Today
1 - 20 of 133 photos
Item 1 of 3
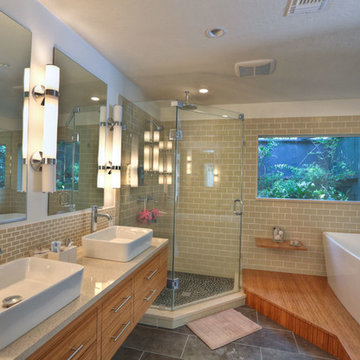
Inspiration for a contemporary master bathroom in Houston with flat-panel cabinets, medium wood cabinets, a japanese tub, a corner shower, beige tile, subway tile, white walls, porcelain floors, a vessel sink, grey floor, a hinged shower door and grey benchtops.

Design ideas for a small eclectic master bathroom in Seattle with flat-panel cabinets, dark wood cabinets, a japanese tub, a shower/bathtub combo, a one-piece toilet, black tile, porcelain tile, black walls, slate floors, a drop-in sink, engineered quartz benchtops, grey floor, an open shower, grey benchtops, an enclosed toilet, a single vanity, a freestanding vanity and wood walls.
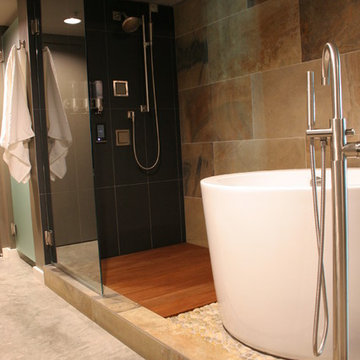
This is an example of a small transitional master bathroom in Houston with flat-panel cabinets, medium wood cabinets, a japanese tub, an open shower, a bidet, black tile, stone tile, grey walls, concrete floors, an integrated sink, quartzite benchtops, grey floor, a hinged shower door and grey benchtops.
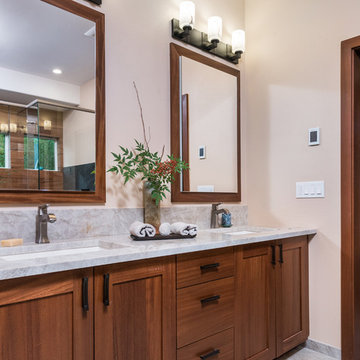
When our client wanted the design of their master bath to honor their Japanese heritage and emulate a Japanese bathing experience, they turned to us. They had very specific needs and ideas they needed help with — including blending Japanese design elements with their traditional Northwest-style home. The shining jewel of the project? An Ofuro soaking tub where the homeowners could relax, contemplate and meditate.
To learn more about this project visit our website:
https://www.neilkelly.com/blog/project_profile/japanese-inspired-spa/
To learn more about Neil Kelly Design Builder, Byron Kellar:
https://www.neilkelly.com/designers/byron_kellar/
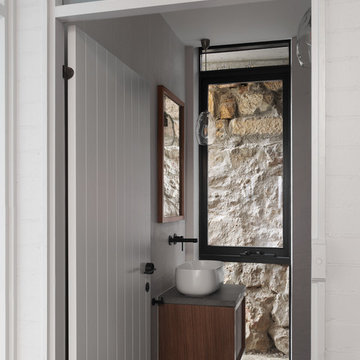
Engaged by the client to update this 1970's architecturally designed waterfront home by Frank Cavalier, we refreshed the interiors whilst highlighting the existing features such as the Queensland Rosewood timber ceilings.
The concept presented was a clean, industrial style interior and exterior lift, collaborating the existing Japanese and Mid Century hints of architecture and design.
A project we thoroughly enjoyed from start to finish, we hope you do too.
Photography: Luke Butterly
Construction: Glenstone Constructions
Tiles: Lulo Tiles
Upholstery: The Chair Man
Window Treatment: The Curtain Factory
Fixtures + Fittings: Parisi / Reece / Meir / Client Supplied

A teen’s bathroom that the family won’t grow out of. A custom vanity and matching mirror made in collaboration with a local craftsperson are complimented with a glass mosaic tile, inspired by kelp forests. Delicate ceramic lights reminiscent of folded paper illuminate the mirror. A small soaking tub by the window for relaxing and reflecting, while enjoying the views of nature. The window casings and baseboards were designed with Bardiglio Marble, also used on the shower and vanity.

Contemporary Bathroom Remodel in Seattle, WA
Design ideas for a contemporary master bathroom in Seattle with a hinged shower door, flat-panel cabinets, grey cabinets, a japanese tub, an alcove shower, wood-look tile, an undermount sink, marble benchtops, grey floor, grey benchtops, a single vanity, a floating vanity and wallpaper.
Design ideas for a contemporary master bathroom in Seattle with a hinged shower door, flat-panel cabinets, grey cabinets, a japanese tub, an alcove shower, wood-look tile, an undermount sink, marble benchtops, grey floor, grey benchtops, a single vanity, a floating vanity and wallpaper.
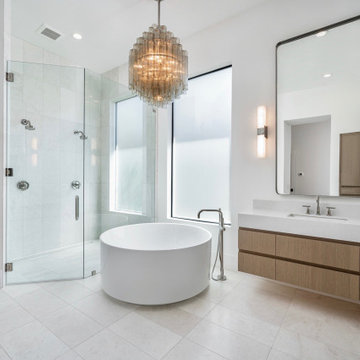
Photo of a large contemporary master bathroom in Phoenix with a curbless shower, marble, engineered quartz benchtops, a floating vanity, flat-panel cabinets, brown cabinets, white walls, an undermount sink, beige floor, a hinged shower door, grey benchtops, a single vanity and a japanese tub.
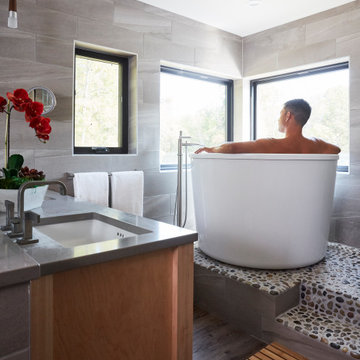
Inspiration for a small asian master bathroom in DC Metro with furniture-like cabinets, grey cabinets, a japanese tub, an open shower, gray tile, porcelain tile, white walls, medium hardwood floors, engineered quartz benchtops, brown floor, a hinged shower door and grey benchtops.
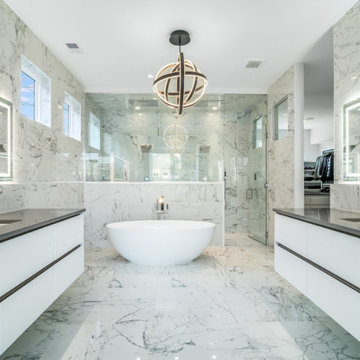
Master Suite features his and hers separate floating vanities, wall-mounted sink faucets, and a modern soaking tub.
Photos: Reel Tour Media
Photo of a large contemporary master bathroom in Chicago with flat-panel cabinets, white cabinets, a japanese tub, a double shower, a one-piece toilet, gray tile, a hinged shower door, a shower seat, a double vanity, a floating vanity, marble, grey walls, marble floors, an undermount sink, marble benchtops, grey floor and grey benchtops.
Photo of a large contemporary master bathroom in Chicago with flat-panel cabinets, white cabinets, a japanese tub, a double shower, a one-piece toilet, gray tile, a hinged shower door, a shower seat, a double vanity, a floating vanity, marble, grey walls, marble floors, an undermount sink, marble benchtops, grey floor and grey benchtops.
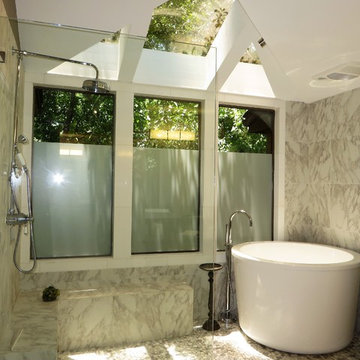
master bath wet area with walk-in shower, soaker tube and exposed pipe shower system
Design ideas for a large modern master wet room bathroom in Houston with shaker cabinets, grey cabinets, a japanese tub, a bidet, white tile, ceramic tile, grey walls, ceramic floors, a vessel sink, engineered quartz benchtops, white floor, an open shower and grey benchtops.
Design ideas for a large modern master wet room bathroom in Houston with shaker cabinets, grey cabinets, a japanese tub, a bidet, white tile, ceramic tile, grey walls, ceramic floors, a vessel sink, engineered quartz benchtops, white floor, an open shower and grey benchtops.
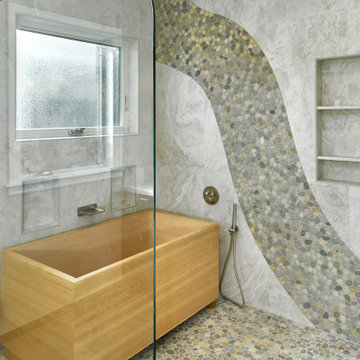
Photo of an expansive contemporary master bathroom in San Francisco with shaker cabinets, dark wood cabinets, a japanese tub, a curbless shower, a two-piece toilet, beige tile, pebble tile, grey walls, porcelain floors, an undermount sink, engineered quartz benchtops, beige floor, an open shower, grey benchtops, an enclosed toilet, a double vanity and a built-in vanity.
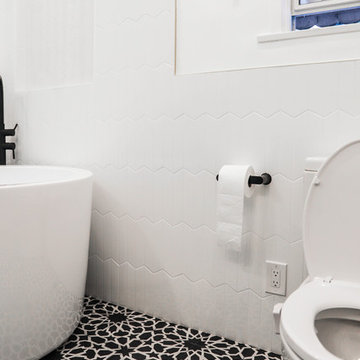
Los Angeles, CA - Complete Bathroom Remodel
Black and White Ceramic Tile Flooring / Japanese Soaking Tub / Black Bathroom Faucets / White Ceramic Wall Tiles / Niches
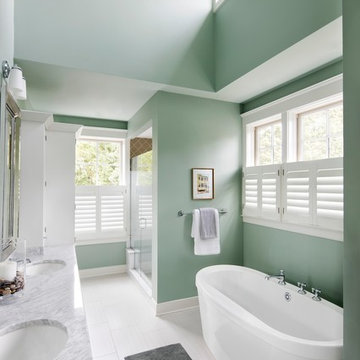
Half the size, all the style. Café Panel Shutters allow for privacy on the bottom half and open, clear views on the upper portion. Functional beauty that is perfect for bathrooms.
See more: https://www.nextdayblinds.com/shutters/hardwood-shutters

Photo of a small eclectic master bathroom in Seattle with flat-panel cabinets, dark wood cabinets, a japanese tub, a shower/bathtub combo, a one-piece toilet, black tile, porcelain tile, black walls, slate floors, a drop-in sink, engineered quartz benchtops, grey floor, an open shower, grey benchtops, an enclosed toilet, a single vanity, a freestanding vanity and wood walls.
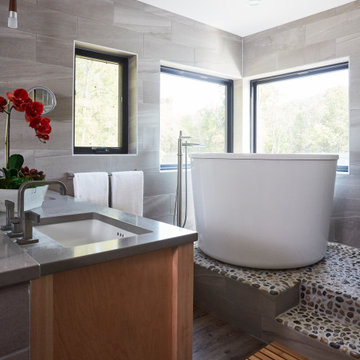
Small asian master bathroom in DC Metro with furniture-like cabinets, grey cabinets, a japanese tub, an open shower, gray tile, porcelain tile, white walls, medium hardwood floors, engineered quartz benchtops, brown floor, a hinged shower door and grey benchtops.
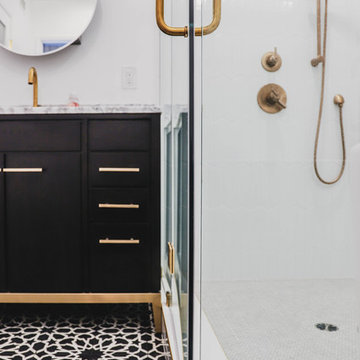
Los Angeles, CA - Complete Bathroom Remodel
Installation of floor, shower and backsplash tile, vanity and all plumbing and electrical requirements per the project.

This suite of bathrooms was created as part of a larger full-home renovation to fit in with a basement level home pilates studio. Eighty2 designer Tim was tasked with taking disused spaces and transforming them into a functional and relaxing wellness suite. The completed designs show the potential in even the smallest space with an intimate spa room and a luxurious steam room.

This is an example of an expansive contemporary master wet room bathroom in Salt Lake City with flat-panel cabinets, brown cabinets, a japanese tub, beige walls, porcelain floors, an undermount sink, quartzite benchtops, grey floor, a hinged shower door, grey benchtops, a double vanity and a built-in vanity.
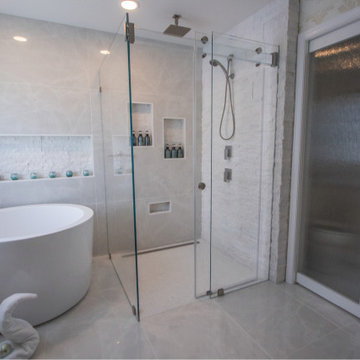
From her travels and extensive research this design savvy homeowner knew what she wanted to do with her 16-year-old builder’s grade master bath – create an elegant and luxurious modern spa-bath. The 16-year-old original bath was gutted of a large unused tub, the dated non-functional vanity, and the aluminum-framed, prefabricated-pan shower. All remnants of the former bath were removed including the drywall. The dramatically transformed space now has a predominately monochromic look that is accented with subtle textures and tones.
Bathroom Design Ideas with a Japanese Tub and Grey Benchtops
1

