Bathroom Design Ideas with an Undermount Tub and Grey Benchtops
Refine by:
Budget
Sort by:Popular Today
1 - 20 of 855 photos
Item 1 of 3
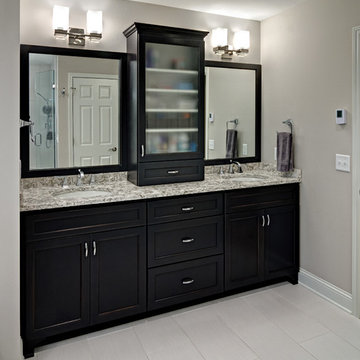
Knight Construction Design
Photo of a mid-sized transitional master bathroom in Minneapolis with a two-piece toilet, grey walls, porcelain floors, an undermount sink, white tile, porcelain tile, shaker cabinets, black cabinets, an undermount tub, granite benchtops, an alcove shower and grey benchtops.
Photo of a mid-sized transitional master bathroom in Minneapolis with a two-piece toilet, grey walls, porcelain floors, an undermount sink, white tile, porcelain tile, shaker cabinets, black cabinets, an undermount tub, granite benchtops, an alcove shower and grey benchtops.

Guest Bathroom remodel
Inspiration for a large mediterranean bathroom in Orange County with an undermount tub, a corner shower, green tile, porcelain tile, red walls, medium hardwood floors, quartzite benchtops, a hinged shower door, grey benchtops, a built-in vanity and exposed beam.
Inspiration for a large mediterranean bathroom in Orange County with an undermount tub, a corner shower, green tile, porcelain tile, red walls, medium hardwood floors, quartzite benchtops, a hinged shower door, grey benchtops, a built-in vanity and exposed beam.
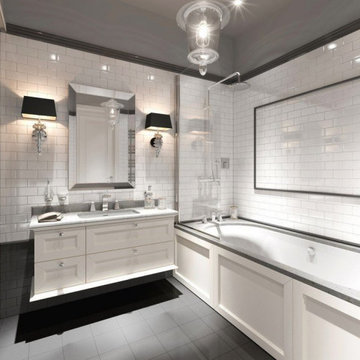
High-quality turnkey bathroom renovation is a guarantee of comfort for apartment owners. This room requires a special approach, since a huge number of engineering communications are concentrated in a limited space, and humidity and active vaporization impose increased requirements on finishing materials.
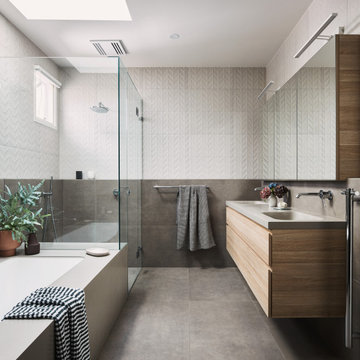
With the downstairs en suite we decided to create a fresh and neutral bathroom, using a simple white tile with a geometric pattern to create some interest. The vanity was designed large enough to house all the essentials in a light oak finish, to keep things warm and textural.
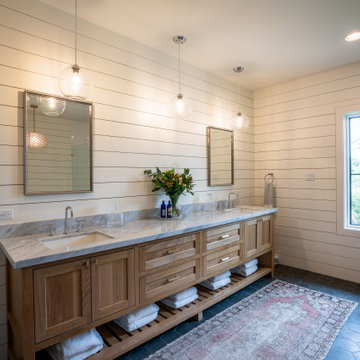
Large master bath with freestanding custom vanity cabinet designed to look like a piece of furniture
This is an example of a large transitional master bathroom in Houston with medium wood cabinets, an undermount tub, an alcove shower, a one-piece toilet, white tile, subway tile, white walls, porcelain floors, an undermount sink, marble benchtops, grey floor, a hinged shower door, grey benchtops, an enclosed toilet, a double vanity, a freestanding vanity, planked wall panelling and shaker cabinets.
This is an example of a large transitional master bathroom in Houston with medium wood cabinets, an undermount tub, an alcove shower, a one-piece toilet, white tile, subway tile, white walls, porcelain floors, an undermount sink, marble benchtops, grey floor, a hinged shower door, grey benchtops, an enclosed toilet, a double vanity, a freestanding vanity, planked wall panelling and shaker cabinets.
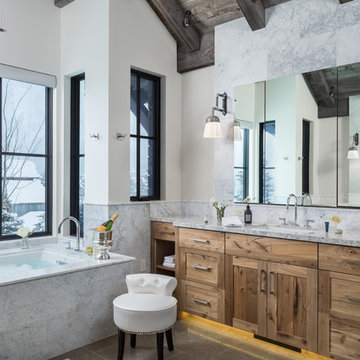
We love to collaborate, whenever and wherever the opportunity arises. For this mountainside retreat, we entered at a unique point in the process—to collaborate on the interior architecture—lending our expertise in fine finishes and fixtures to complete the spaces, thereby creating the perfect backdrop for the family of furniture makers to fill in each vignette. Catering to a design-industry client meant we sourced with singularity and sophistication in mind, from matchless slabs of marble for the kitchen and master bath to timeless basin sinks that feel right at home on the frontier and custom lighting with both industrial and artistic influences. We let each detail speak for itself in situ.
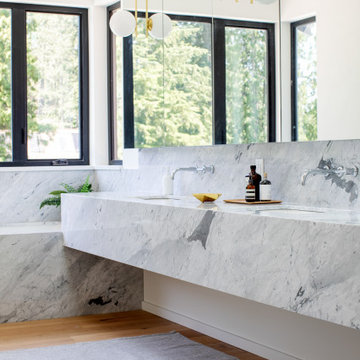
Design ideas for a modern bathroom in Vancouver with an undermount tub, gray tile, stone slab, white walls, medium hardwood floors, an undermount sink, brown floor, grey benchtops and a double vanity.
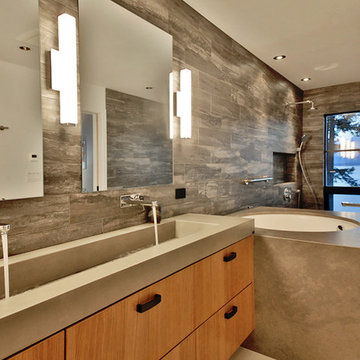
Photo of a large modern master bathroom in Seattle with flat-panel cabinets, light wood cabinets, an undermount tub, an open shower, gray tile, porcelain tile, multi-coloured walls, porcelain floors, a trough sink, engineered quartz benchtops, grey floor, an open shower and grey benchtops.
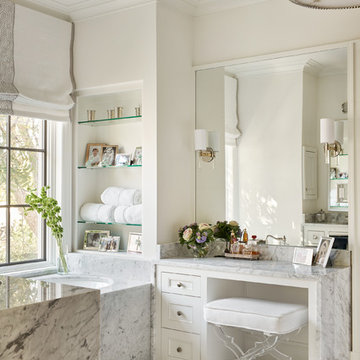
This is an example of a transitional master bathroom in Dallas with recessed-panel cabinets, white cabinets, an undermount tub, beige walls, marble benchtops, white floor and grey benchtops.
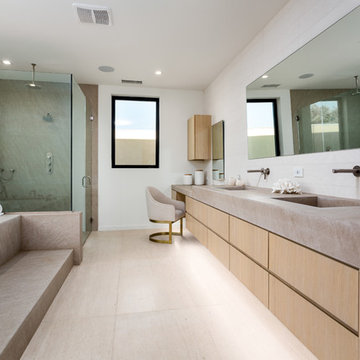
Clark Dugger Photography
Design ideas for a large contemporary master bathroom in Los Angeles with flat-panel cabinets, light wood cabinets, an undermount tub, a curbless shower, white walls, an integrated sink, concrete benchtops, beige floor, a hinged shower door and grey benchtops.
Design ideas for a large contemporary master bathroom in Los Angeles with flat-panel cabinets, light wood cabinets, an undermount tub, a curbless shower, white walls, an integrated sink, concrete benchtops, beige floor, a hinged shower door and grey benchtops.
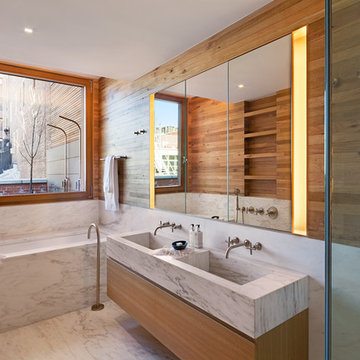
Zola Windows played a crucial role in helping to embrace and engender the “Passive House” construction standard, allowing a landmark protected large commercial building to be transformed into an architecturally precise, low energy, high performance masterpiece. For 60 White Street, a brand new class of window was developed that pushes the technological envelope while faithfully replicating the look appropriate for a 146 year-old historic edifice. Zola’s American Heritage SDH (Simulated Double Hung) window helped create a well-insulated, draft free building envelope akin to a thermos bottle. This award-winning, replica-quality window boasts industry-leading airtightness and thermal performance, coupled with craftsmanship that is befitting of even the most detailed historic restorations.
Photographer: Nico Arellano
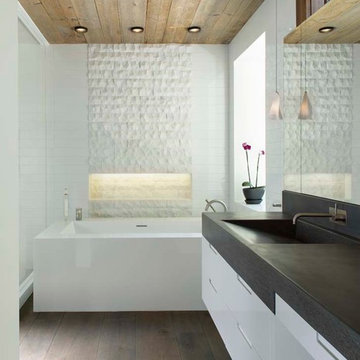
Kimberly Gavin Photography
This is an example of a contemporary bathroom in Denver with flat-panel cabinets, white cabinets, white tile, dark hardwood floors, an integrated sink, an undermount tub and grey benchtops.
This is an example of a contemporary bathroom in Denver with flat-panel cabinets, white cabinets, white tile, dark hardwood floors, an integrated sink, an undermount tub and grey benchtops.
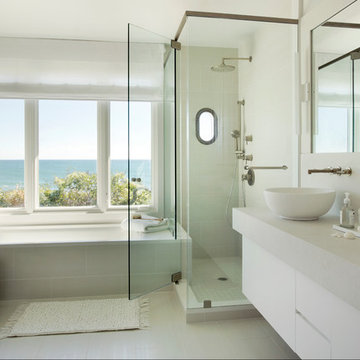
Eric Roth Photography
Design ideas for a large beach style master bathroom in Boston with a vessel sink, flat-panel cabinets, white cabinets, an undermount tub, a corner shower, beige tile, beige walls, porcelain floors, engineered quartz benchtops, grey floor, a hinged shower door and grey benchtops.
Design ideas for a large beach style master bathroom in Boston with a vessel sink, flat-panel cabinets, white cabinets, an undermount tub, a corner shower, beige tile, beige walls, porcelain floors, engineered quartz benchtops, grey floor, a hinged shower door and grey benchtops.
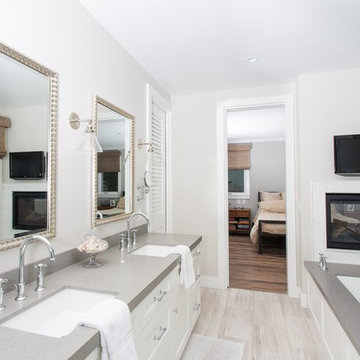
New custom beach home in the Golden Hills of Hermosa Beach, California, melding a modern sensibility in concept, plan and flow w/ traditional design aesthetic elements and detailing.
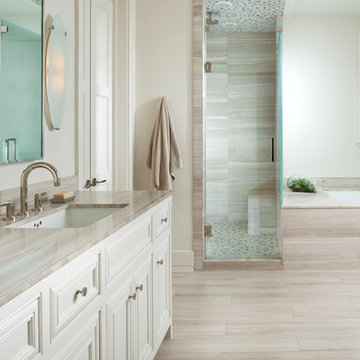
Tatum Brown Custom Homes
{Photo Credit: Danny Piassick}
{Architectural credit: Mark Hoesterey of Stocker Hoesterey Montenegro Architects}
This is an example of a traditional bathroom in Dallas with an undermount sink, an undermount tub, beige tile, white cabinets, limestone and grey benchtops.
This is an example of a traditional bathroom in Dallas with an undermount sink, an undermount tub, beige tile, white cabinets, limestone and grey benchtops.

Дизайн проект квартиры площадью 65 м2
Design ideas for a mid-sized contemporary master bathroom in Moscow with open cabinets, brown cabinets, an undermount tub, a shower/bathtub combo, a wall-mount toilet, white tile, ceramic tile, white walls, ceramic floors, a vessel sink, marble benchtops, white floor, an open shower, grey benchtops, a single vanity, a floating vanity and wallpaper.
Design ideas for a mid-sized contemporary master bathroom in Moscow with open cabinets, brown cabinets, an undermount tub, a shower/bathtub combo, a wall-mount toilet, white tile, ceramic tile, white walls, ceramic floors, a vessel sink, marble benchtops, white floor, an open shower, grey benchtops, a single vanity, a floating vanity and wallpaper.
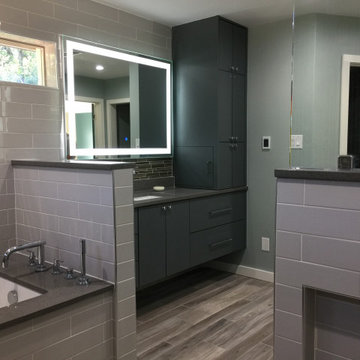
Gray tones abound in this master bathroom which boasts a large walk-in shower with a tub, lighted mirrors, wall mounted fixtures, and floating vanities.
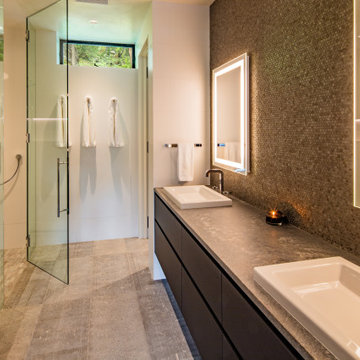
Contemporary bathroom in Denver with flat-panel cabinets, an undermount tub, a corner shower, gray tile, mosaic tile, a drop-in sink, grey floor, grey benchtops and a double vanity.
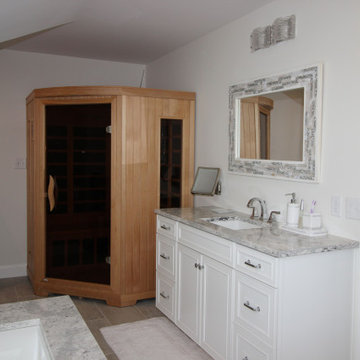
Photo of a large traditional master bathroom in Wilmington with recessed-panel cabinets, white cabinets, an undermount tub, beige walls, porcelain floors, an undermount sink, granite benchtops, grey floor and grey benchtops.
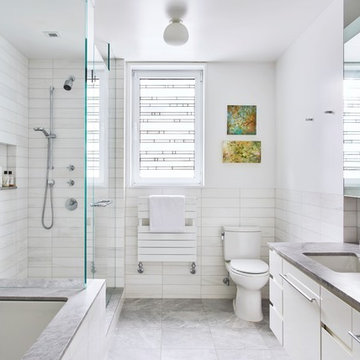
Jason Schmidt
Design ideas for a contemporary master bathroom in New York with white cabinets, an undermount tub, a corner shower, white tile, ceramic tile, white walls, ceramic floors, an undermount sink, engineered quartz benchtops, grey floor, a hinged shower door, flat-panel cabinets, grey benchtops and a two-piece toilet.
Design ideas for a contemporary master bathroom in New York with white cabinets, an undermount tub, a corner shower, white tile, ceramic tile, white walls, ceramic floors, an undermount sink, engineered quartz benchtops, grey floor, a hinged shower door, flat-panel cabinets, grey benchtops and a two-piece toilet.
Bathroom Design Ideas with an Undermount Tub and Grey Benchtops
1

