Bathroom Design Ideas with an Urinal and Grey Benchtops
Refine by:
Budget
Sort by:Popular Today
1 - 20 of 23 photos
Item 1 of 3

View from soaking tub
This is an example of an expansive transitional master wet room bathroom in Other with flat-panel cabinets, light wood cabinets, a drop-in tub, an urinal, beige tile, travertine, white walls, ceramic floors, an undermount sink, quartzite benchtops, beige floor, a hinged shower door, grey benchtops, a shower seat, a double vanity, a floating vanity and vaulted.
This is an example of an expansive transitional master wet room bathroom in Other with flat-panel cabinets, light wood cabinets, a drop-in tub, an urinal, beige tile, travertine, white walls, ceramic floors, an undermount sink, quartzite benchtops, beige floor, a hinged shower door, grey benchtops, a shower seat, a double vanity, a floating vanity and vaulted.
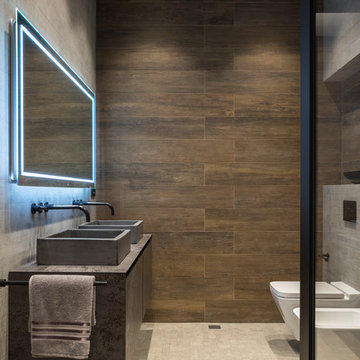
Олег Маковецкий
Photo of an industrial bathroom in Moscow with flat-panel cabinets, grey cabinets, an urinal, brown tile, a vessel sink, beige floor and grey benchtops.
Photo of an industrial bathroom in Moscow with flat-panel cabinets, grey cabinets, an urinal, brown tile, a vessel sink, beige floor and grey benchtops.
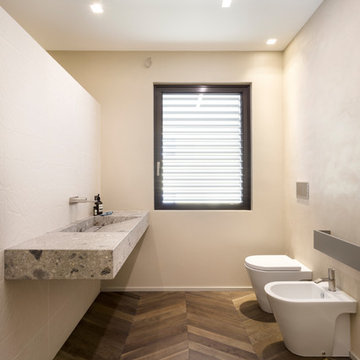
Photos by Francesca Iovene
Design ideas for a contemporary bathroom in Milan with an urinal, beige walls, medium hardwood floors, an integrated sink, brown floor and grey benchtops.
Design ideas for a contemporary bathroom in Milan with an urinal, beige walls, medium hardwood floors, an integrated sink, brown floor and grey benchtops.
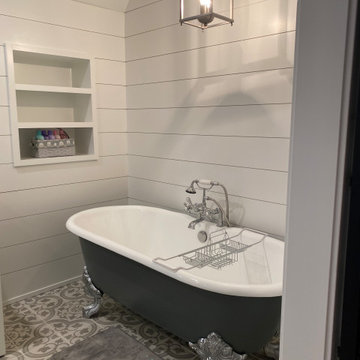
Mater bath renovation. All new Master Suite with his/her closets, large master bath with walk-in shower and separate toilet room (with urinal). Spacious bedroom centered under the homes existing roof gable - accentuating the new space in the existing architecture.
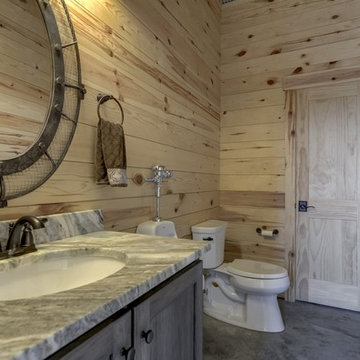
Mid-sized country 3/4 bathroom in Chicago with recessed-panel cabinets, grey cabinets, an urinal, beige walls, concrete floors, an undermount sink, limestone benchtops, grey floor and grey benchtops.
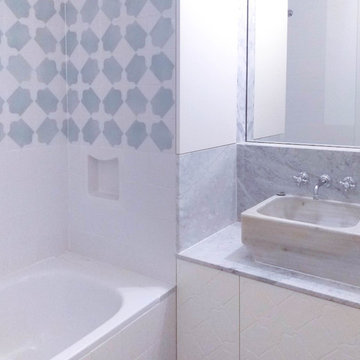
Proyecto de Vora Arquitectura
Photo of a mid-sized transitional master bathroom in Barcelona with raised-panel cabinets, white cabinets, a drop-in tub, an urinal, blue tile, ceramic tile, white walls, ceramic floors, a vessel sink, marble benchtops, grey floor and grey benchtops.
Photo of a mid-sized transitional master bathroom in Barcelona with raised-panel cabinets, white cabinets, a drop-in tub, an urinal, blue tile, ceramic tile, white walls, ceramic floors, a vessel sink, marble benchtops, grey floor and grey benchtops.
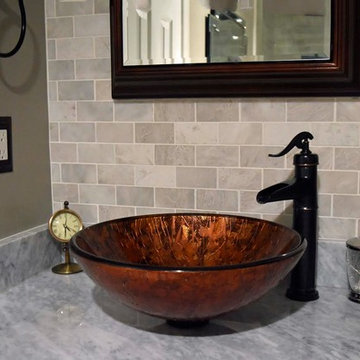
This is an example of a mid-sized transitional 3/4 bathroom in DC Metro with recessed-panel cabinets, white cabinets, an alcove shower, an urinal, beige tile, gray tile, porcelain tile, beige walls, porcelain floors, a vessel sink, granite benchtops, white floor, a sliding shower screen and grey benchtops.
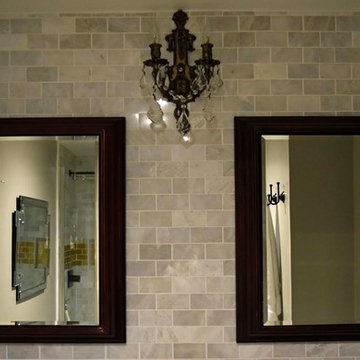
Photo of a mid-sized transitional 3/4 bathroom in DC Metro with recessed-panel cabinets, white cabinets, an alcove shower, an urinal, beige tile, gray tile, porcelain tile, beige walls, porcelain floors, a vessel sink, granite benchtops, white floor, a sliding shower screen and grey benchtops.
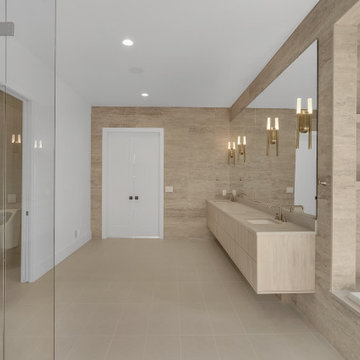
owners bath with separate water closet with urinal
Design ideas for an expansive transitional master wet room bathroom in Other with flat-panel cabinets, light wood cabinets, a drop-in tub, an urinal, beige tile, travertine, white walls, ceramic floors, an undermount sink, quartzite benchtops, beige floor, a hinged shower door, grey benchtops, a shower seat, a double vanity, a floating vanity and vaulted.
Design ideas for an expansive transitional master wet room bathroom in Other with flat-panel cabinets, light wood cabinets, a drop-in tub, an urinal, beige tile, travertine, white walls, ceramic floors, an undermount sink, quartzite benchtops, beige floor, a hinged shower door, grey benchtops, a shower seat, a double vanity, a floating vanity and vaulted.
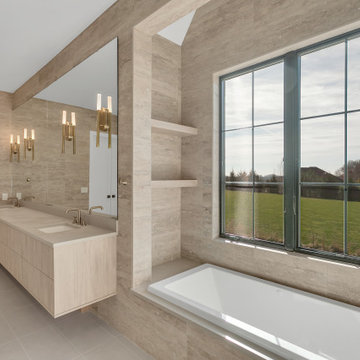
view of master bath tub area
This is an example of an expansive transitional master wet room bathroom in Other with flat-panel cabinets, light wood cabinets, a drop-in tub, an urinal, beige tile, travertine, white walls, ceramic floors, an undermount sink, quartzite benchtops, beige floor, a hinged shower door, grey benchtops, a shower seat, a double vanity, a floating vanity and vaulted.
This is an example of an expansive transitional master wet room bathroom in Other with flat-panel cabinets, light wood cabinets, a drop-in tub, an urinal, beige tile, travertine, white walls, ceramic floors, an undermount sink, quartzite benchtops, beige floor, a hinged shower door, grey benchtops, a shower seat, a double vanity, a floating vanity and vaulted.
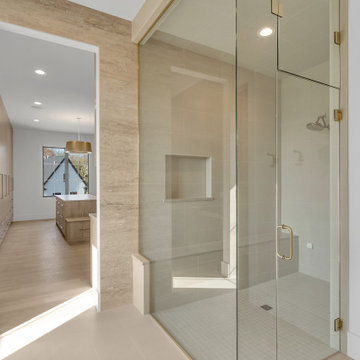
steam shower room with custom built bench and niche
Photo of an expansive transitional master wet room bathroom in Other with flat-panel cabinets, light wood cabinets, a drop-in tub, an urinal, beige tile, travertine, white walls, ceramic floors, an undermount sink, quartzite benchtops, beige floor, a hinged shower door, grey benchtops, a shower seat, a double vanity, a floating vanity and vaulted.
Photo of an expansive transitional master wet room bathroom in Other with flat-panel cabinets, light wood cabinets, a drop-in tub, an urinal, beige tile, travertine, white walls, ceramic floors, an undermount sink, quartzite benchtops, beige floor, a hinged shower door, grey benchtops, a shower seat, a double vanity, a floating vanity and vaulted.
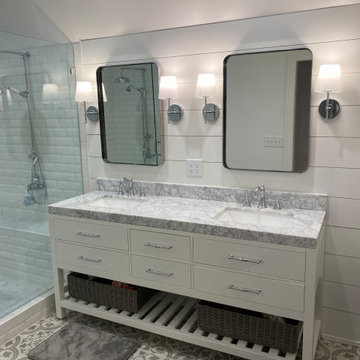
Mater bath renovation. All new Master Suite with his/her closets, large master bath with walk-in shower and separate toilet room (with urinal). Spacious bedroom centered under the homes existing roof gable - accentuating the new space in the existing architecture.
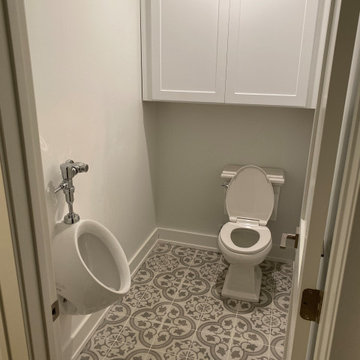
Mater bath renovation. All new Master Suite with his/her closets, large master bath with walk-in shower and separate toilet room (with urinal). Spacious bedroom centered under the homes existing roof gable - accentuating the new space in the existing architecture.
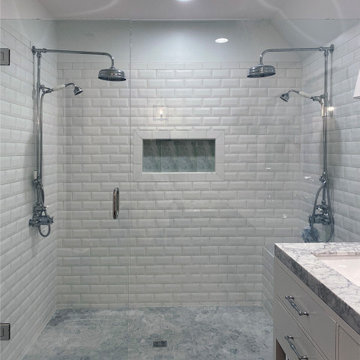
Mater bath renovation. All new Master Suite with his/her closets, large master bath with walk-in shower and separate toilet room (with urinal). Spacious bedroom centered under the homes existing roof gable - accentuating the new space in the existing architecture.
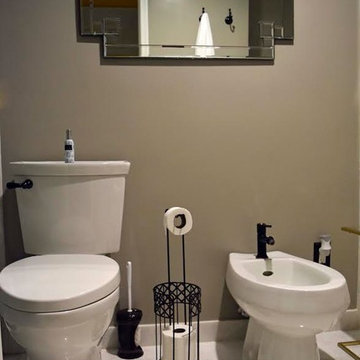
This is an example of a mid-sized transitional 3/4 bathroom in DC Metro with recessed-panel cabinets, white cabinets, an alcove shower, an urinal, beige tile, gray tile, porcelain tile, beige walls, porcelain floors, a vessel sink, granite benchtops, white floor, a sliding shower screen and grey benchtops.
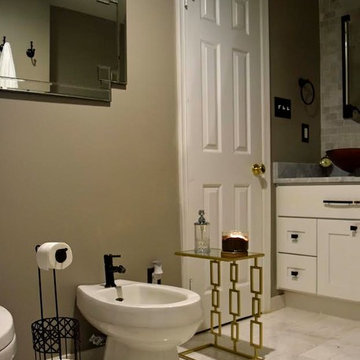
Inspiration for a mid-sized transitional 3/4 bathroom in DC Metro with recessed-panel cabinets, white cabinets, an alcove shower, an urinal, beige tile, gray tile, porcelain tile, beige walls, porcelain floors, a vessel sink, granite benchtops, white floor, a sliding shower screen and grey benchtops.
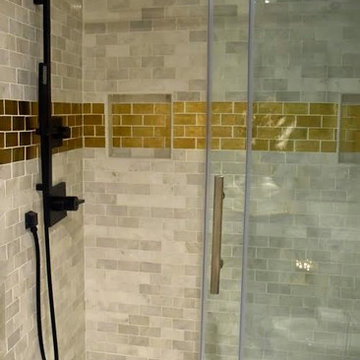
Photo of a mid-sized transitional 3/4 bathroom in DC Metro with recessed-panel cabinets, white cabinets, an alcove shower, an urinal, beige tile, gray tile, porcelain tile, beige walls, porcelain floors, a vessel sink, granite benchtops, white floor, a sliding shower screen and grey benchtops.
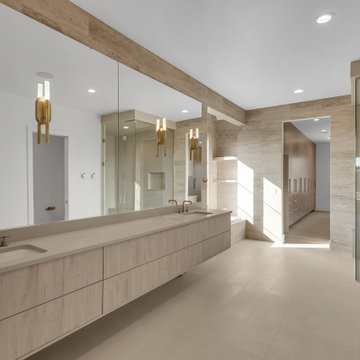
view of master bath from master bedroom
Inspiration for an expansive transitional master wet room bathroom in Other with flat-panel cabinets, light wood cabinets, a drop-in tub, an urinal, beige tile, travertine, white walls, ceramic floors, an undermount sink, quartzite benchtops, beige floor, a hinged shower door, grey benchtops, a shower seat, a double vanity, a floating vanity and vaulted.
Inspiration for an expansive transitional master wet room bathroom in Other with flat-panel cabinets, light wood cabinets, a drop-in tub, an urinal, beige tile, travertine, white walls, ceramic floors, an undermount sink, quartzite benchtops, beige floor, a hinged shower door, grey benchtops, a shower seat, a double vanity, a floating vanity and vaulted.
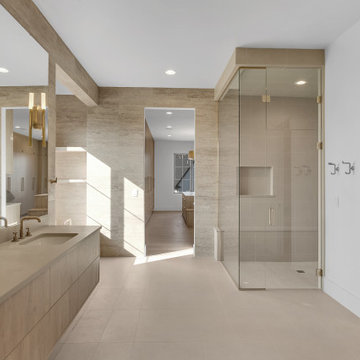
view of steam shower room
Expansive transitional master wet room bathroom in Other with flat-panel cabinets, light wood cabinets, a drop-in tub, an urinal, beige tile, travertine, white walls, ceramic floors, an undermount sink, quartzite benchtops, beige floor, a hinged shower door, grey benchtops, a shower seat, a double vanity, a floating vanity and vaulted.
Expansive transitional master wet room bathroom in Other with flat-panel cabinets, light wood cabinets, a drop-in tub, an urinal, beige tile, travertine, white walls, ceramic floors, an undermount sink, quartzite benchtops, beige floor, a hinged shower door, grey benchtops, a shower seat, a double vanity, a floating vanity and vaulted.
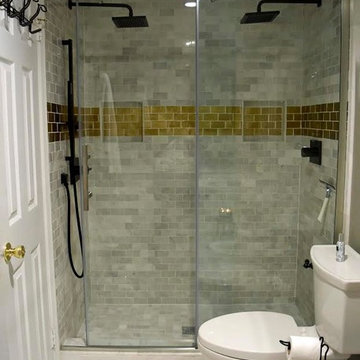
Mid-sized transitional 3/4 bathroom in DC Metro with recessed-panel cabinets, white cabinets, an alcove shower, an urinal, beige tile, gray tile, porcelain tile, beige walls, porcelain floors, a vessel sink, granite benchtops, white floor, a sliding shower screen and grey benchtops.
Bathroom Design Ideas with an Urinal and Grey Benchtops
1