Bathroom Design Ideas with Concrete Floors and Grey Benchtops
Refine by:
Budget
Sort by:Popular Today
1 - 20 of 689 photos
Item 1 of 3

Mid-sized contemporary master bathroom in Miami with open cabinets, grey cabinets, white walls, concrete floors, a wall-mount sink, concrete benchtops, grey floor, grey benchtops, a single vanity and a floating vanity.
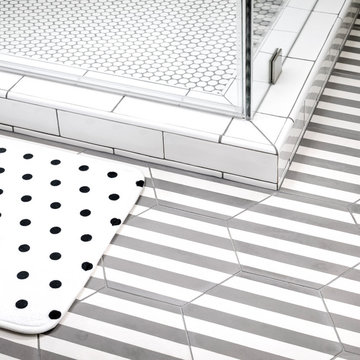
Inspiration for a small kids bathroom in San Francisco with shaker cabinets, black cabinets, a corner shower, a one-piece toilet, white tile, ceramic tile, white walls, concrete floors, an undermount sink, marble benchtops, grey floor, a hinged shower door and grey benchtops.
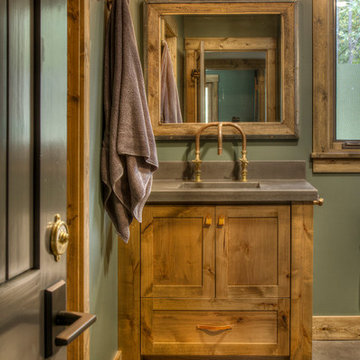
Country bathroom in Minneapolis with shaker cabinets, medium wood cabinets, green walls, concrete floors, grey floor and grey benchtops.
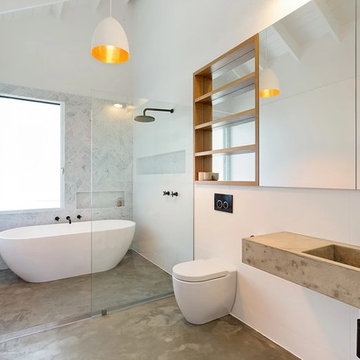
Photo of a contemporary 3/4 wet room bathroom in Other with a freestanding tub, a wall-mount toilet, gray tile, white tile, white walls, concrete floors, a wall-mount sink, concrete benchtops, grey floor, an open shower and grey benchtops.
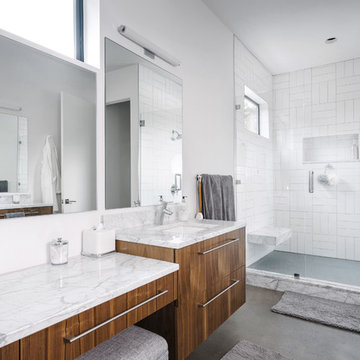
Design ideas for a mid-sized contemporary master bathroom in Austin with flat-panel cabinets, an alcove shower, a two-piece toilet, white tile, white walls, concrete floors, an undermount sink, a hinged shower door, medium wood cabinets, stone tile, marble benchtops, grey floor, an alcove tub and grey benchtops.
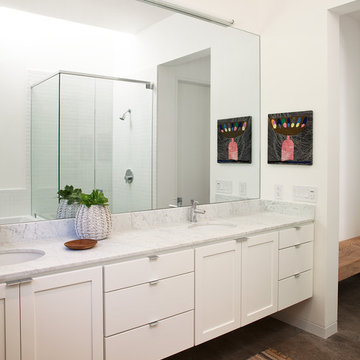
Mid-sized country master bathroom in San Francisco with an undermount sink, shaker cabinets, white cabinets, a corner shower, concrete floors, white walls, marble benchtops and grey benchtops.
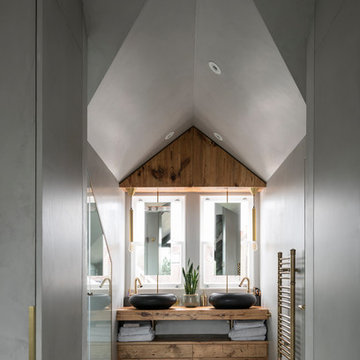
Renovación de baño de estilo rústico moderno en buhardilla. Mueble diseñado por el Estudio Mireia Pla
Ph: Jonathan Gooch
Photo of a small country master bathroom in London with furniture-like cabinets, grey cabinets, a claw-foot tub, a shower/bathtub combo, a wall-mount toilet, gray tile, cement tile, white walls, concrete floors, a wall-mount sink, wood benchtops, grey floor, a hinged shower door and grey benchtops.
Photo of a small country master bathroom in London with furniture-like cabinets, grey cabinets, a claw-foot tub, a shower/bathtub combo, a wall-mount toilet, gray tile, cement tile, white walls, concrete floors, a wall-mount sink, wood benchtops, grey floor, a hinged shower door and grey benchtops.
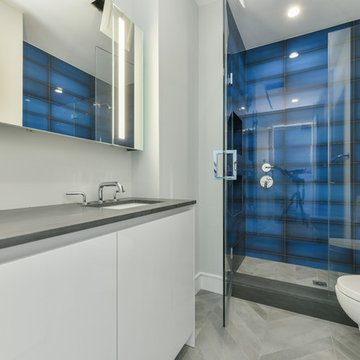
We designed, prewired, installed, and programmed this 5 story brown stone home in Back Bay for whole house audio, lighting control, media room, TV locations, surround sound, Savant home automation, outdoor audio, motorized shades, networking and more. We worked in collaboration with ARC Design builder on this project.
This home was featured in the 2019 New England HOME Magazine.
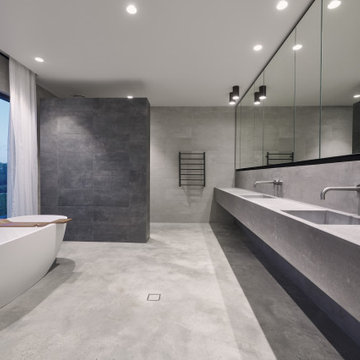
Inspiration for a large modern master bathroom in Perth with grey cabinets, a freestanding tub, gray tile, stone slab, grey walls, concrete floors, concrete benchtops, grey floor, an open shower, grey benchtops, a double vanity, a curbless shower, an integrated sink and a floating vanity.
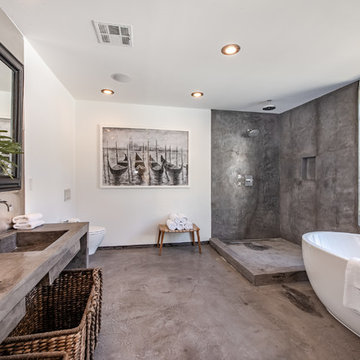
Large contemporary master bathroom in Los Angeles with a freestanding tub, gray tile, white walls, a trough sink, grey floor, grey benchtops, open cabinets, an open shower, a wall-mount toilet, cement tile, concrete floors, concrete benchtops and an open shower.
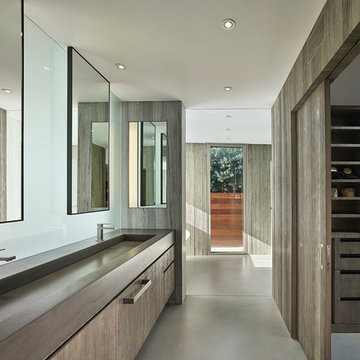
Benny Chan
Design ideas for a mid-sized midcentury master bathroom in Los Angeles with light wood cabinets, brown walls, concrete floors, concrete benchtops, grey benchtops, flat-panel cabinets, a trough sink and grey floor.
Design ideas for a mid-sized midcentury master bathroom in Los Angeles with light wood cabinets, brown walls, concrete floors, concrete benchtops, grey benchtops, flat-panel cabinets, a trough sink and grey floor.
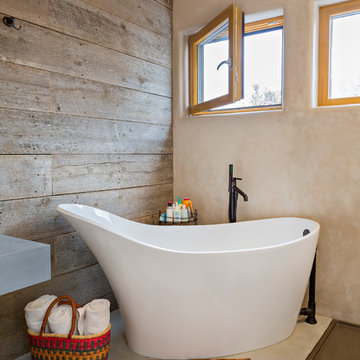
This Boulder, Colorado remodel by fuentesdesign demonstrates the possibility of renewal in American suburbs, and Passive House design principles. Once an inefficient single story 1,000 square-foot ranch house with a forced air furnace, has been transformed into a two-story, solar powered 2500 square-foot three bedroom home ready for the next generation.
The new design for the home is modern with a sustainable theme, incorporating a palette of natural materials including; reclaimed wood finishes, FSC-certified pine Zola windows and doors, and natural earth and lime plasters that soften the interior and crisp contemporary exterior with a flavor of the west. A Ninety-percent efficient energy recovery fresh air ventilation system provides constant filtered fresh air to every room. The existing interior brick was removed and replaced with insulation. The remaining heating and cooling loads are easily met with the highest degree of comfort via a mini-split heat pump, the peak heat load has been cut by a factor of 4, despite the house doubling in size. During the coldest part of the Colorado winter, a wood stove for ambiance and low carbon back up heat creates a special place in both the living and kitchen area, and upstairs loft.
This ultra energy efficient home relies on extremely high levels of insulation, air-tight detailing and construction, and the implementation of high performance, custom made European windows and doors by Zola Windows. Zola’s ThermoPlus Clad line, which boasts R-11 triple glazing and is thermally broken with a layer of patented German Purenit®, was selected for the project. These windows also provide a seamless indoor/outdoor connection, with 9′ wide folding doors from the dining area and a matching 9′ wide custom countertop folding window that opens the kitchen up to a grassy court where mature trees provide shade and extend the living space during the summer months.
With air-tight construction, this home meets the Passive House Retrofit (EnerPHit) air-tightness standard of
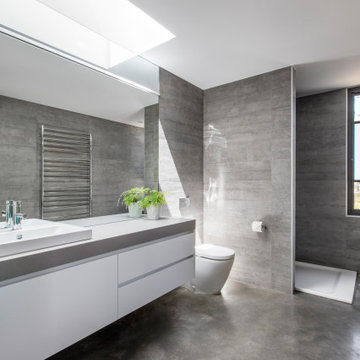
natural light, concrete wall tile,
This is an example of a mid-sized modern bathroom in Melbourne with white cabinets, an open shower, a one-piece toilet, gray tile, ceramic tile, grey walls, concrete floors, a drop-in sink, engineered quartz benchtops, grey floor, an open shower, grey benchtops, a single vanity and a floating vanity.
This is an example of a mid-sized modern bathroom in Melbourne with white cabinets, an open shower, a one-piece toilet, gray tile, ceramic tile, grey walls, concrete floors, a drop-in sink, engineered quartz benchtops, grey floor, an open shower, grey benchtops, a single vanity and a floating vanity.
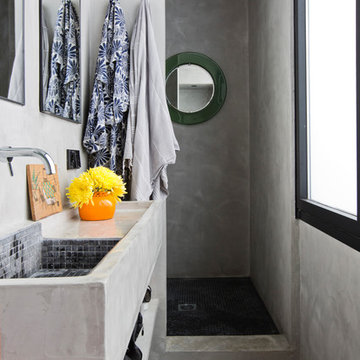
bluetomatophotos/©Houzz España 2019
Inspiration for a small contemporary 3/4 bathroom in Barcelona with open cabinets, grey cabinets, grey walls, concrete benchtops, grey floor, grey benchtops, an alcove shower, gray tile, concrete floors, a wall-mount sink and an open shower.
Inspiration for a small contemporary 3/4 bathroom in Barcelona with open cabinets, grey cabinets, grey walls, concrete benchtops, grey floor, grey benchtops, an alcove shower, gray tile, concrete floors, a wall-mount sink and an open shower.
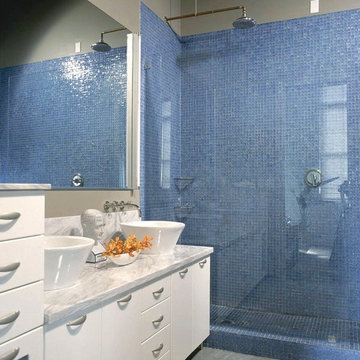
Photo of a traditional bathroom in Detroit with a vessel sink, flat-panel cabinets, white cabinets, an alcove shower, blue tile, mosaic tile, grey walls, concrete floors and grey benchtops.

Photo of a mid-sized contemporary 3/4 bathroom in Other with medium wood cabinets, a freestanding tub, a curbless shower, a wall-mount toilet, gray tile, porcelain tile, grey walls, concrete floors, a wall-mount sink, granite benchtops, grey floor, a shower curtain, grey benchtops, a single vanity and a floating vanity.
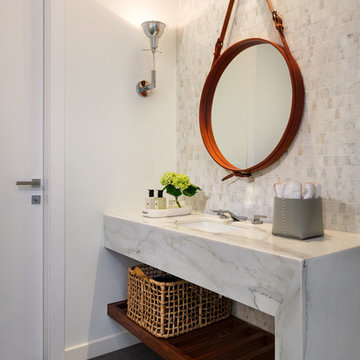
Inspiration for a mid-sized modern powder room in Miami with grey cabinets, gray tile, marble, white walls, concrete floors, an undermount sink, marble benchtops, black floor and grey benchtops.
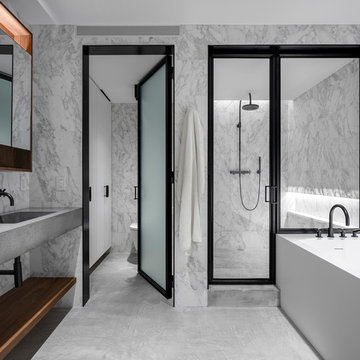
Photo credit: Eric Soltan - www.ericsoltan.com
This is an example of a large contemporary master bathroom in New York with marble, concrete floors, an integrated sink, concrete benchtops, grey floor, a hinged shower door, grey benchtops, open cabinets, an alcove shower, gray tile, grey walls and a freestanding tub.
This is an example of a large contemporary master bathroom in New York with marble, concrete floors, an integrated sink, concrete benchtops, grey floor, a hinged shower door, grey benchtops, open cabinets, an alcove shower, gray tile, grey walls and a freestanding tub.
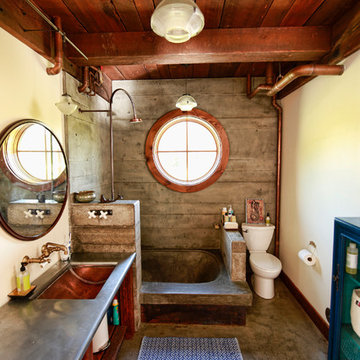
Inspiration for a mid-sized industrial 3/4 bathroom in Other with open cabinets, medium wood cabinets, an open shower, a two-piece toilet, yellow walls, an undermount sink, a drop-in tub, concrete floors, stainless steel benchtops, an open shower, porcelain tile, brown floor and grey benchtops.

Design ideas for a small modern bathroom in Los Angeles with flat-panel cabinets, brown cabinets, a corner shower, multi-coloured tile, travertine, grey walls, concrete floors, an integrated sink, concrete benchtops, grey floor, a hinged shower door, grey benchtops, a single vanity, a floating vanity and a shower seat.
Bathroom Design Ideas with Concrete Floors and Grey Benchtops
1

