Bathroom Design Ideas with Dark Hardwood Floors and Grey Benchtops
Refine by:
Budget
Sort by:Popular Today
1 - 20 of 567 photos
Item 1 of 3
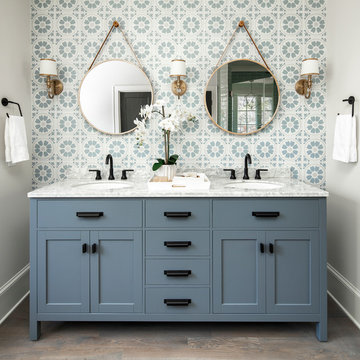
This is an example of a large country master bathroom in Charlotte with blue tile, cement tile, beige walls, marble benchtops, brown floor, blue cabinets, dark hardwood floors, an undermount sink, grey benchtops and shaker cabinets.
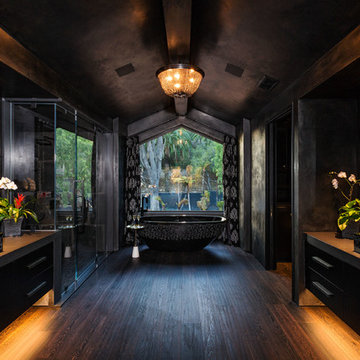
Modern master bathroom by Burdge Architects and Associates in Malibu, CA.
Berlyn Photography
Photo of a contemporary master bathroom in Los Angeles with flat-panel cabinets, black cabinets, a freestanding tub, a corner shower, black walls, dark hardwood floors, a vessel sink, concrete benchtops, black tile, cement tile, brown floor, a hinged shower door and grey benchtops.
Photo of a contemporary master bathroom in Los Angeles with flat-panel cabinets, black cabinets, a freestanding tub, a corner shower, black walls, dark hardwood floors, a vessel sink, concrete benchtops, black tile, cement tile, brown floor, a hinged shower door and grey benchtops.
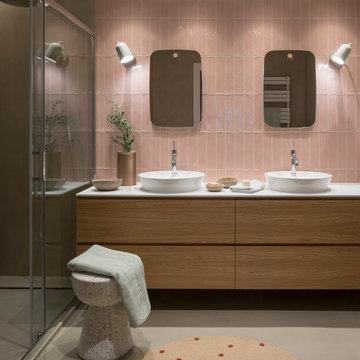
Proyecto realizado por The Room Studio
Fotografías: Mauricio Fuertes
Inspiration for a large contemporary kids bathroom in Barcelona with furniture-like cabinets, white cabinets, pink tile, ceramic tile, pink walls, dark hardwood floors, brown floor and grey benchtops.
Inspiration for a large contemporary kids bathroom in Barcelona with furniture-like cabinets, white cabinets, pink tile, ceramic tile, pink walls, dark hardwood floors, brown floor and grey benchtops.
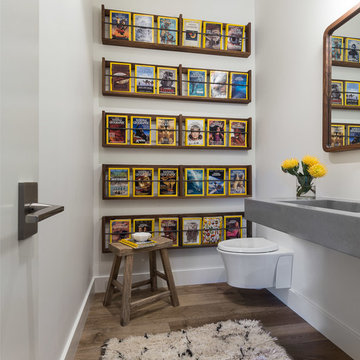
David Livingston
This is an example of a country powder room in Sacramento with white walls, dark hardwood floors, an integrated sink, concrete benchtops, grey benchtops and a wall-mount toilet.
This is an example of a country powder room in Sacramento with white walls, dark hardwood floors, an integrated sink, concrete benchtops, grey benchtops and a wall-mount toilet.
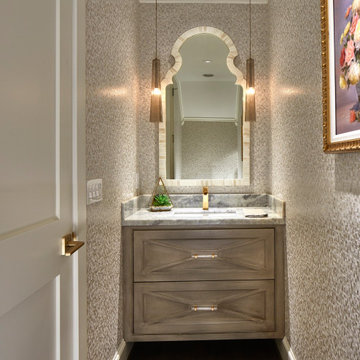
Inspiration for a transitional powder room in Dallas with beaded inset cabinets, grey cabinets, grey walls, dark hardwood floors, an undermount sink, brown floor, grey benchtops, a floating vanity and wallpaper.
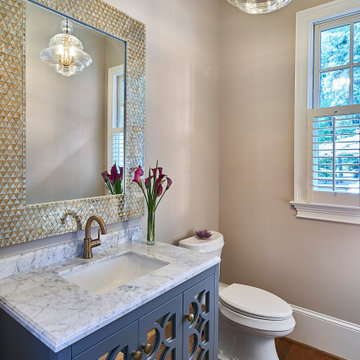
A new vanity, pendant and sparkly wallpaper bring new life to this power room. © Lassiter Photography 2019
Design ideas for a small transitional powder room in Charlotte with furniture-like cabinets, grey cabinets, a two-piece toilet, beige walls, dark hardwood floors, an undermount sink, marble benchtops, brown floor and grey benchtops.
Design ideas for a small transitional powder room in Charlotte with furniture-like cabinets, grey cabinets, a two-piece toilet, beige walls, dark hardwood floors, an undermount sink, marble benchtops, brown floor and grey benchtops.
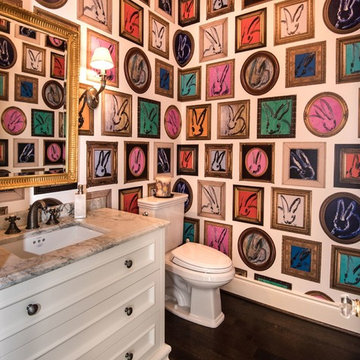
Windmere Family Powder Room Lee Jofa - Hunt Slonem bunny wallpaper Custom traditional vanity
Design ideas for a mid-sized eclectic powder room in Other with shaker cabinets, white cabinets, a two-piece toilet, white walls, dark hardwood floors, an undermount sink, engineered quartz benchtops, brown floor and grey benchtops.
Design ideas for a mid-sized eclectic powder room in Other with shaker cabinets, white cabinets, a two-piece toilet, white walls, dark hardwood floors, an undermount sink, engineered quartz benchtops, brown floor and grey benchtops.
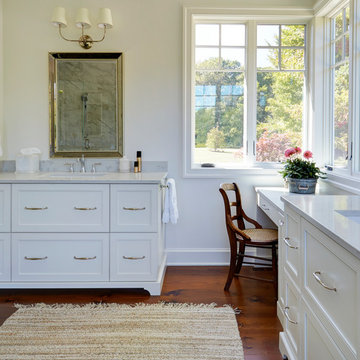
His and her vanities with corner makeup table. The stone tops are 3cm Carrara Grigio natural quartz milled to 2cm with an eased edge and 4" backsplash. Photo by Mike Kaskel.

Design ideas for a transitional powder room in London with recessed-panel cabinets, blue cabinets, multi-coloured walls, dark hardwood floors, an undermount sink, marble benchtops, brown floor, grey benchtops, a built-in vanity and wallpaper.
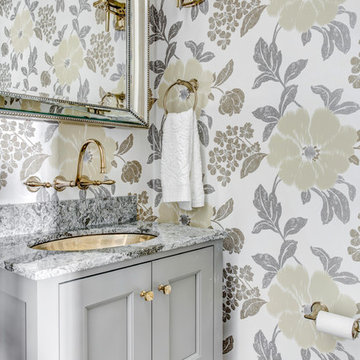
Cabinets: This powder bath features WWWoods Shiloh cabinetry in maple wood, Aspen door style with a Dovetail Gray painted finish.
Countertop: The 3cm countertops are a Cambria quartz in Galloway, paired with a matching splashlette.
Fixtures and Fittings: From Kohler, we have an oval undermount vanity sink in Mirrored French Gold. The faucet, also from Kohler, is a Finial Traditional Wall-Mount Bath sink faucet trim with lever handles and 9-3/4” spout in French Gold.

Inspiration for a small modern powder room in Austin with white walls, dark hardwood floors, an integrated sink, marble benchtops, grey benchtops and a floating vanity.
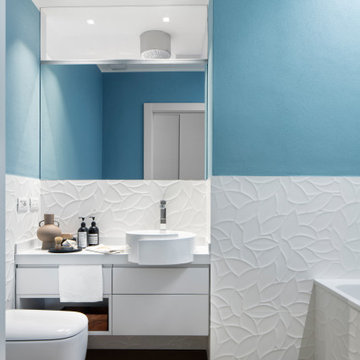
Il blu delle pareti del bagno è in contrasto con la boiserie ceramica di Marazzi, bianca con trame floreali.
Lo specchio, realizzato su misura, diventa trasparente in sommità facendo entrare luce naturale dal bagno adiacente e svelando il dettaglio del soffione della doccia.
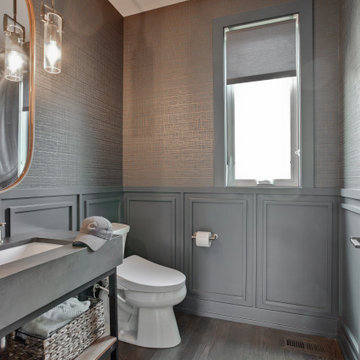
This is an example of a transitional powder room in Chicago with grey walls, dark hardwood floors, an undermount sink, brown floor, grey benchtops, a freestanding vanity, decorative wall panelling, wallpaper and wood walls.
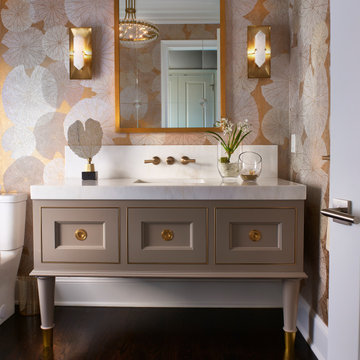
Design ideas for a transitional powder room in Philadelphia with recessed-panel cabinets, grey cabinets, a two-piece toilet, multi-coloured walls, dark hardwood floors, an undermount sink, brown floor, grey benchtops, a built-in vanity and wallpaper.
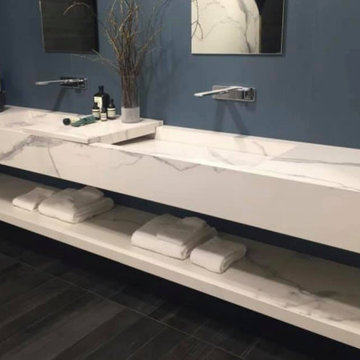
This is an example of a mid-sized modern master bathroom in Austin with open cabinets, grey cabinets, white tile, porcelain tile, blue walls, dark hardwood floors, a trough sink, marble benchtops, brown floor and grey benchtops.
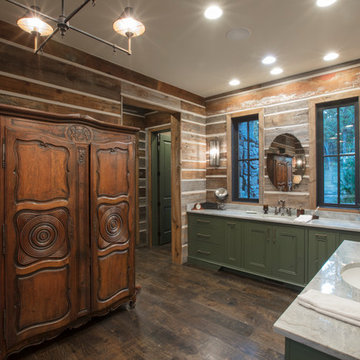
Simon Hurst Photography
Design ideas for a country master bathroom in Austin with green cabinets, brown walls, dark hardwood floors, an undermount sink, brown floor, grey benchtops and recessed-panel cabinets.
Design ideas for a country master bathroom in Austin with green cabinets, brown walls, dark hardwood floors, an undermount sink, brown floor, grey benchtops and recessed-panel cabinets.
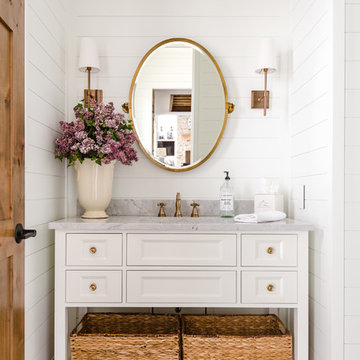
Inspiration for a mid-sized country 3/4 bathroom in Columbus with white cabinets, white walls, dark hardwood floors, an undermount sink, brown floor, grey benchtops and recessed-panel cabinets.
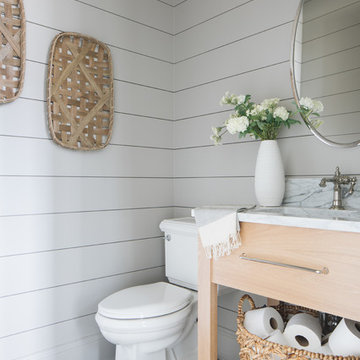
Photo of a transitional powder room in Chicago with flat-panel cabinets, light wood cabinets, a two-piece toilet, white walls, dark hardwood floors, an undermount sink, brown floor and grey benchtops.

Large master bathroom in Orange County with furniture-like cabinets, white cabinets, a drop-in tub, a corner shower, a two-piece toilet, white tile, marble, white walls, dark hardwood floors, an undermount sink, marble benchtops, brown floor, a hinged shower door, grey benchtops, a shower seat, a double vanity, a built-in vanity, coffered and panelled walls.
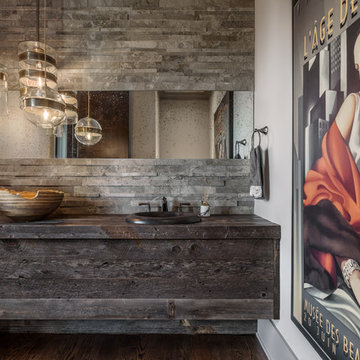
Photo of a country powder room in Other with dark wood cabinets, gray tile, white walls, dark hardwood floors, wood benchtops, brown floor, a drop-in sink and grey benchtops.
Bathroom Design Ideas with Dark Hardwood Floors and Grey Benchtops
1

