Bathroom Design Ideas with Green Walls and Grey Benchtops
Refine by:
Budget
Sort by:Popular Today
1 - 20 of 774 photos
Item 1 of 3
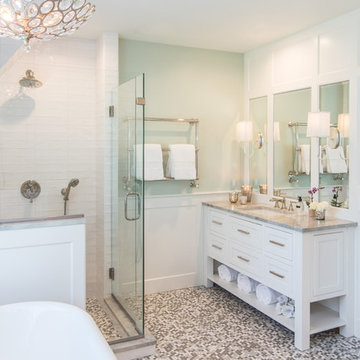
This relatively new home in Quarton Lake Estates had an existing large master bathroom. However, the room was cut up with partitions for toilet, shower, and tub, making it feel small and outdated. Our clients wanted a light bright welcoming bathroom to match the rest of their gorgeous home.
The bathroom was gutted back to the studs. Both outside corners of the bathroom have eaves that encroach on the interior of the bathroom ceiling height. Working around the eaves and maintaining headroom with fluid design was a key element for this bathroom remodel.

We added panelling, marble tiles & black rolltop & vanity to the master bathroom in our West Dulwich Family home. The bespoke blinds created privacy & cosiness for evening bathing too

Photo of a small contemporary master bathroom in Other with brown cabinets, an open shower, green tile, ceramic tile, green walls, ceramic floors, an undermount sink, solid surface benchtops, black floor, grey benchtops, a double vanity, flat-panel cabinets and a floating vanity.

Inspiration for a mid-sized traditional master bathroom in Austin with shaker cabinets, white cabinets, a freestanding tub, an alcove shower, a one-piece toilet, gray tile, porcelain tile, green walls, porcelain floors, an undermount sink, granite benchtops, grey floor, a hinged shower door, grey benchtops, an enclosed toilet, a double vanity and a built-in vanity.
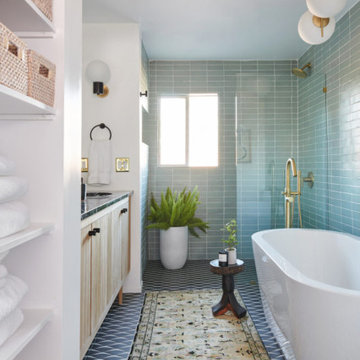
With a handpainted floor tile and soft green San Gabriel Glazed Thin Brick, this master bathroom is a serene getaway.
DESIGN
Annette Vartanian
PHOTOS
Bethany Nauert
Tile Shown: Glazed Thin Brick in San Gabriel; Uni Mountain in Black & White Motif
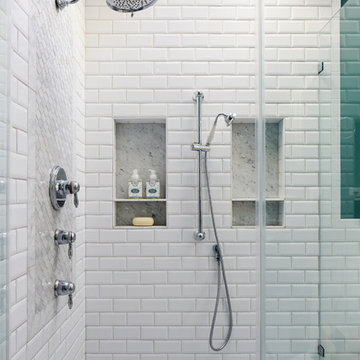
Stacy Zarin Goldberg
Mid-sized traditional master bathroom in Chicago with raised-panel cabinets, white cabinets, a freestanding tub, a corner shower, a one-piece toilet, white tile, ceramic tile, green walls, marble floors, an undermount sink, marble benchtops, grey floor, a hinged shower door and grey benchtops.
Mid-sized traditional master bathroom in Chicago with raised-panel cabinets, white cabinets, a freestanding tub, a corner shower, a one-piece toilet, white tile, ceramic tile, green walls, marble floors, an undermount sink, marble benchtops, grey floor, a hinged shower door and grey benchtops.
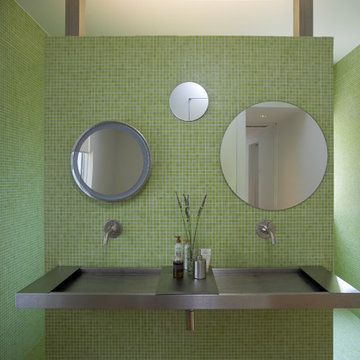
Renovation and expansion of a 1930s-era classic. Buying an old house can be daunting. But with careful planning and some creative thinking, phasing the improvements helped this family realize their dreams over time. The original International Style house was built in 1934 and had been largely untouched except for a small sunroom addition. Phase 1 construction involved opening up the interior and refurbishing all of the finishes. Phase 2 included a sunroom/master bedroom extension, renovation of an upstairs bath, a complete overhaul of the landscape and the addition of a swimming pool and terrace. And thirteen years after the owners purchased the home, Phase 3 saw the addition of a completely private master bedroom & closet, an entry vestibule and powder room, and a new covered porch.
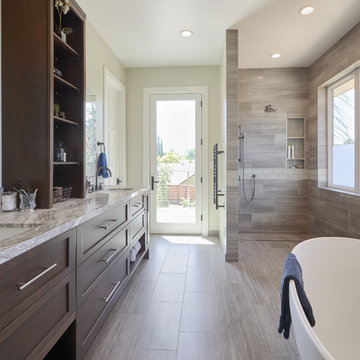
Winner of 2018 NKBA Northern California Chapter Design Competition
* Second place Large Bath
Large contemporary master bathroom in San Francisco with flat-panel cabinets, dark wood cabinets, a freestanding tub, an open shower, gray tile, glass tile, green walls, medium hardwood floors, an undermount sink, granite benchtops, brown floor, an open shower and grey benchtops.
Large contemporary master bathroom in San Francisco with flat-panel cabinets, dark wood cabinets, a freestanding tub, an open shower, gray tile, glass tile, green walls, medium hardwood floors, an undermount sink, granite benchtops, brown floor, an open shower and grey benchtops.
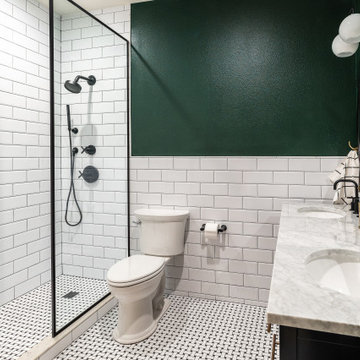
Photo of a mid-sized transitional 3/4 bathroom in Dallas with shaker cabinets, black cabinets, an alcove shower, a two-piece toilet, white tile, subway tile, green walls, mosaic tile floors, an undermount sink, marble benchtops, multi-coloured floor, a hinged shower door, grey benchtops, a niche, a double vanity and a freestanding vanity.
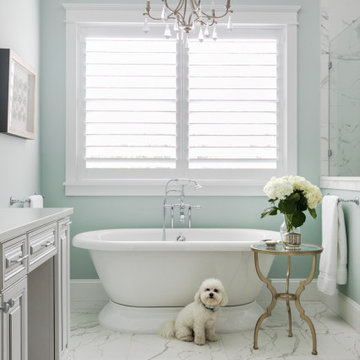
Large beach style master bathroom in Jacksonville with raised-panel cabinets, grey cabinets, a freestanding tub, green walls, porcelain floors, grey floor, grey benchtops and a built-in vanity.
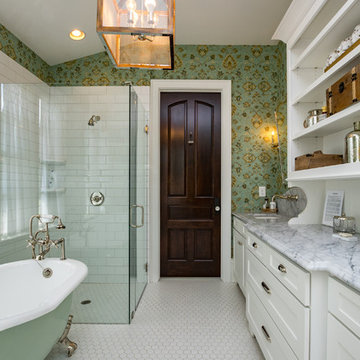
This is an example of a country bathroom in Nashville with recessed-panel cabinets, white cabinets, a claw-foot tub, a curbless shower, white tile, subway tile, green walls, mosaic tile floors, an undermount sink, white floor, a hinged shower door and grey benchtops.

© Lassiter Photography | ReVisionCharlotte.com
Mid-sized transitional master bathroom in Charlotte with recessed-panel cabinets, grey cabinets, a freestanding tub, a corner shower, white tile, marble, green walls, mosaic tile floors, an undermount sink, quartzite benchtops, white floor, a hinged shower door, grey benchtops, a shower seat, a single vanity, a freestanding vanity, vaulted and decorative wall panelling.
Mid-sized transitional master bathroom in Charlotte with recessed-panel cabinets, grey cabinets, a freestanding tub, a corner shower, white tile, marble, green walls, mosaic tile floors, an undermount sink, quartzite benchtops, white floor, a hinged shower door, grey benchtops, a shower seat, a single vanity, a freestanding vanity, vaulted and decorative wall panelling.

Mid-sized transitional kids bathroom in Portland Maine with flat-panel cabinets, light wood cabinets, an alcove tub, a shower/bathtub combo, a two-piece toilet, green walls, porcelain floors, an undermount sink, quartzite benchtops, grey floor, a shower curtain, grey benchtops, a double vanity and a freestanding vanity.
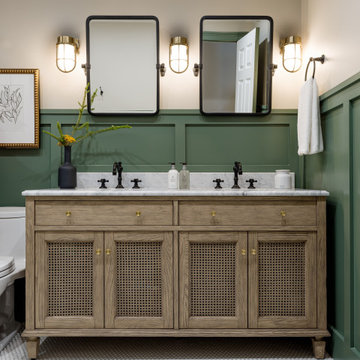
This is an example of a transitional bathroom in Chicago with recessed-panel cabinets, medium wood cabinets, green walls, mosaic tile floors, an undermount sink, white floor, grey benchtops, a double vanity, a freestanding vanity and decorative wall panelling.
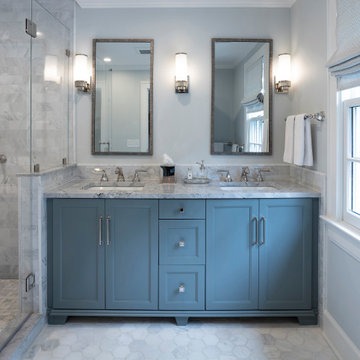
master bathroom with custom built-in double vanity
Photo of a mid-sized traditional master bathroom in New York with recessed-panel cabinets, green cabinets, a two-piece toilet, gray tile, marble, green walls, marble floors, an undermount sink, quartzite benchtops, grey floor, a hinged shower door, grey benchtops, a shower seat, a double vanity and a built-in vanity.
Photo of a mid-sized traditional master bathroom in New York with recessed-panel cabinets, green cabinets, a two-piece toilet, gray tile, marble, green walls, marble floors, an undermount sink, quartzite benchtops, grey floor, a hinged shower door, grey benchtops, a shower seat, a double vanity and a built-in vanity.

© Lassiter Photography | ReVisionCharlotte.com
This is an example of a mid-sized transitional master bathroom in Charlotte with recessed-panel cabinets, grey cabinets, a freestanding tub, a corner shower, white tile, marble, green walls, mosaic tile floors, an undermount sink, quartzite benchtops, white floor, a hinged shower door, grey benchtops, a double vanity, a freestanding vanity, vaulted and decorative wall panelling.
This is an example of a mid-sized transitional master bathroom in Charlotte with recessed-panel cabinets, grey cabinets, a freestanding tub, a corner shower, white tile, marble, green walls, mosaic tile floors, an undermount sink, quartzite benchtops, white floor, a hinged shower door, grey benchtops, a double vanity, a freestanding vanity, vaulted and decorative wall panelling.
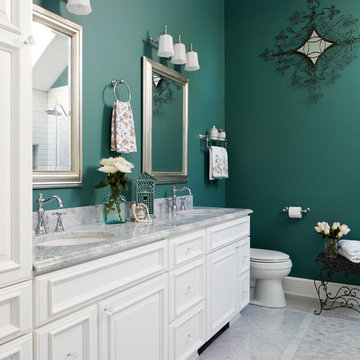
Stacy Zarin Goldberg
Mid-sized traditional master bathroom in Chicago with raised-panel cabinets, white cabinets, a freestanding tub, a corner shower, a one-piece toilet, white tile, ceramic tile, green walls, marble floors, an undermount sink, marble benchtops, grey floor, a hinged shower door and grey benchtops.
Mid-sized traditional master bathroom in Chicago with raised-panel cabinets, white cabinets, a freestanding tub, a corner shower, a one-piece toilet, white tile, ceramic tile, green walls, marble floors, an undermount sink, marble benchtops, grey floor, a hinged shower door and grey benchtops.
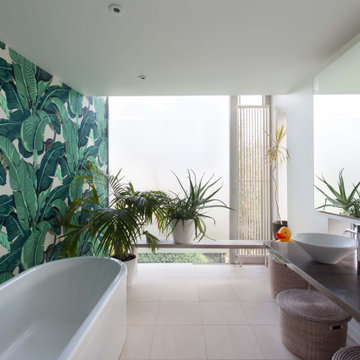
This is an example of a large modern kids bathroom in London with glass-front cabinets, light wood cabinets, a freestanding tub, an open shower, a wall-mount toilet, green tile, ceramic tile, green walls, travertine floors, a vessel sink, soapstone benchtops, beige floor, an open shower and grey benchtops.
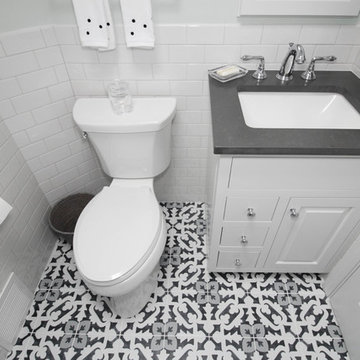
One of our favorite clients requested our services once again, this time to update their outdated full bath. The main goal, aside from keeping the existing tub and surround in place, was to replace the tired vanity, small medicine cabinet, countertop, sink, flooring, light fixture, shower valve and trims with products that are more on trend. The desire was to create a wow factor and display their personal style.
Designing a bath with transitional finishes and a clean aesthetic was top of mind when we selected a white painted inset-style vanity, contrasting marble-look quartz countertop in suede finish and classic 3” x 6” white subway wall tiles. Tying together different patterns and incorporating 8” x 8” black and white deco floor tiles provides an interesting and refreshing industrial look that is an expression of our client’s individuality and style. Adding to this industrial style feature was the double light fixture with clear seeded glass mounted over the new framed recessed medicine cabinet with matching painted finish. Also, a priority in the remodeling process was to provide proper ventilation to not only keep air moving, but to ensure moisture is cleared from the room while showering.
This newly remodeled updated bathroom is light and airy, and clients are thrilled with the result.
“Hi Cathy, I just wanted to let you know how pleased we are with our bathrooms and stairs!! Ed, Bradley, and Charlie did their usual fantastic job, not to mention your guidance and expertise. We could not be more thrilled! Each and every time I look at the wall color in the upstairs bath, I comment to myself that Liz really is a ‘wiz’. Thank you, thank you, thank you!”
- Susan and Hal M. (Hanover)
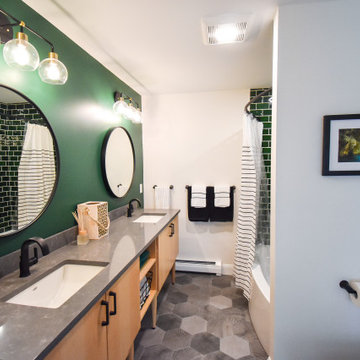
Inspiration for a mid-sized transitional kids bathroom in Portland Maine with an alcove tub, quartzite benchtops, grey floor, grey benchtops, flat-panel cabinets, light wood cabinets, a shower/bathtub combo, a two-piece toilet, green tile, porcelain tile, green walls, ceramic floors, an undermount sink, a shower curtain, a double vanity and a freestanding vanity.
Bathroom Design Ideas with Green Walls and Grey Benchtops
1