Bathroom Design Ideas with Laminate Benchtops and Grey Benchtops
Refine by:
Budget
Sort by:Popular Today
1 - 20 of 666 photos
Item 1 of 3
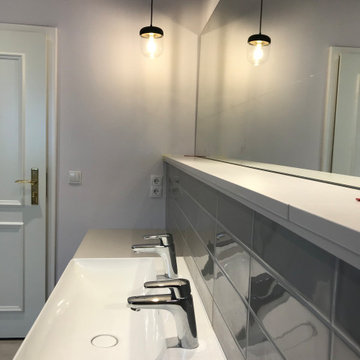
Design ideas for a mid-sized scandinavian 3/4 bathroom in Other with flat-panel cabinets, grey cabinets, a curbless shower, a wall-mount toilet, gray tile, subway tile, grey walls, ceramic floors, a vessel sink, laminate benchtops, grey floor, an open shower, grey benchtops, a double vanity, a floating vanity, exposed beam and wallpaper.
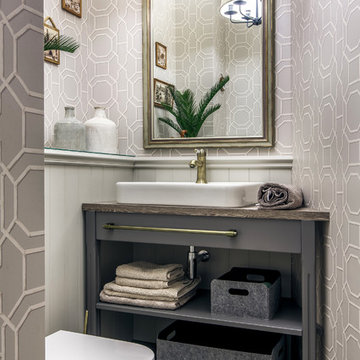
Роман Спиридонов
Photo of a small transitional powder room in Other with porcelain floors, laminate benchtops, open cabinets, grey cabinets, grey walls, a vessel sink, multi-coloured floor and grey benchtops.
Photo of a small transitional powder room in Other with porcelain floors, laminate benchtops, open cabinets, grey cabinets, grey walls, a vessel sink, multi-coloured floor and grey benchtops.

Mid-sized modern bathroom in Denver with flat-panel cabinets, white cabinets, a two-piece toilet, white tile, ceramic tile, linoleum floors, a drop-in sink, laminate benchtops, grey floor, a hinged shower door, grey benchtops, a shower seat, a single vanity and a built-in vanity.

The D shaped bath was a superb choice in this bathroom. This bath with its thin outer is classy and sophisticated. D shaped baths have two curved edges. This shaped bath creates space with its shape and style. The wall mounted taps by JTP are the perfect partner to fill this bath for a luxurious soak after a long day! Having the niche above the bath is a lovely feature, allowing space for accessories and added light.

My client's mother had a love for all things 60's, 70's & 80's. Her home was overflowing with original pieces in every corner, on every wall and in every nook and cranny. It was a crazy mish mosh of pieces and styles. When my clients decided to sell their parent's beloved home the task of making the craziness look welcoming seemed overwhelming but I knew that it was not only do-able but also had the potential to look absolutely amazing.
We did a massive, and when I say massive, I mean MASSIVE, decluttering including an estate sale, many donation runs and haulers. Then it was time to use the special pieces I had reserved, along with modern new ones, some repairs and fresh paint here and there to revive this special gem in Willow Glen, CA for a new home owner to love.
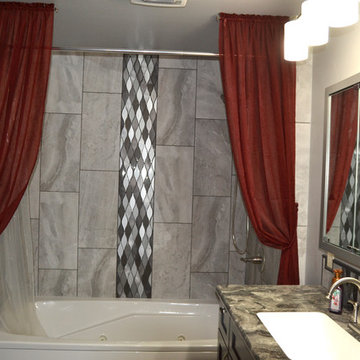
This bathroom looks amazing after it's makeover! The pretty grey tones set a nice stage for any color accessories you like. The red really pops against the beautiful tile.

The client was looking for a highly practical and clean-looking modernisation of this en-suite shower room. We opted to clad the entire room in wet wall shower panelling to give it the practicality the client was after. The subtle matt sage green was ideal for making the room look clean and modern, while the marble feature wall gave it a real sense of luxury. High quality cabinetry and shower fittings provided the perfect finish for this wonderful en-suite.
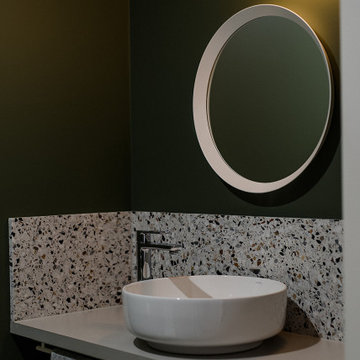
Small contemporary powder room in Other with recessed-panel cabinets, grey cabinets, a one-piece toilet, white walls, terrazzo floors, a vessel sink, laminate benchtops, multi-coloured floor, grey benchtops and a floating vanity.
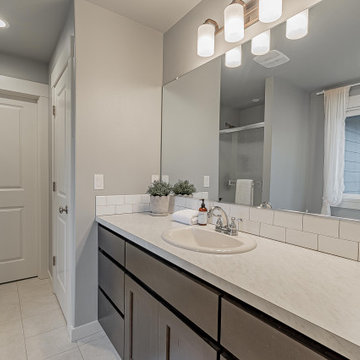
A clean modern master bathroom with subway tile backsplash
Mid-sized eclectic master bathroom in Portland with shaker cabinets, dark wood cabinets, gray tile, ceramic tile, grey walls, porcelain floors, laminate benchtops, beige floor, grey benchtops, a single vanity and a built-in vanity.
Mid-sized eclectic master bathroom in Portland with shaker cabinets, dark wood cabinets, gray tile, ceramic tile, grey walls, porcelain floors, laminate benchtops, beige floor, grey benchtops, a single vanity and a built-in vanity.
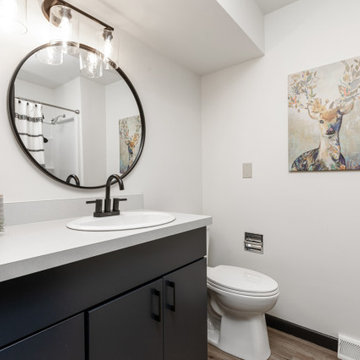
Crisp bathroom in neutral gray tones. Laminate countertop with a linen finish, drop in porcelain sink, black fixtures and black cabinet pulls.
Design ideas for a mid-sized scandinavian bathroom in Other with flat-panel cabinets, black cabinets, a one-piece toilet, grey walls, medium hardwood floors, a drop-in sink, laminate benchtops, brown floor, grey benchtops and a single vanity.
Design ideas for a mid-sized scandinavian bathroom in Other with flat-panel cabinets, black cabinets, a one-piece toilet, grey walls, medium hardwood floors, a drop-in sink, laminate benchtops, brown floor, grey benchtops and a single vanity.
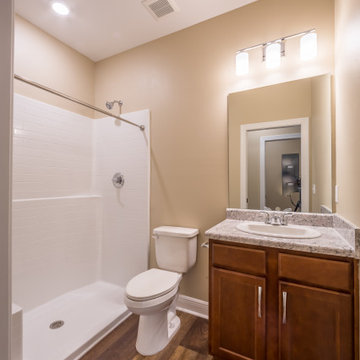
A custom bathroom with luxury vinyl flooring and a shower.
Inspiration for a mid-sized traditional 3/4 bathroom with recessed-panel cabinets, brown cabinets, an alcove shower, a two-piece toilet, beige tile, ceramic tile, beige walls, vinyl floors, a drop-in sink, laminate benchtops, brown floor, a shower curtain, grey benchtops, a single vanity and a built-in vanity.
Inspiration for a mid-sized traditional 3/4 bathroom with recessed-panel cabinets, brown cabinets, an alcove shower, a two-piece toilet, beige tile, ceramic tile, beige walls, vinyl floors, a drop-in sink, laminate benchtops, brown floor, a shower curtain, grey benchtops, a single vanity and a built-in vanity.
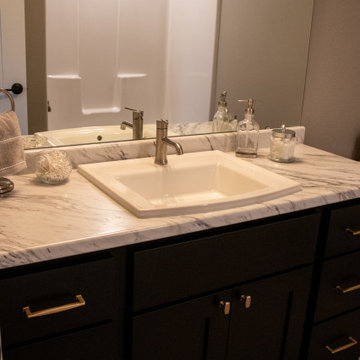
This is an example of a mid-sized modern bathroom in Other with recessed-panel cabinets, black cabinets, an alcove tub, an alcove shower, a two-piece toilet, white tile, grey walls, vinyl floors, a drop-in sink, laminate benchtops, grey floor, a shower curtain and grey benchtops.

This bathroom does double duty as the laundry center of the home.
Photo of a mid-sized contemporary 3/4 bathroom in Other with flat-panel cabinets, light wood cabinets, an open shower, a two-piece toilet, white walls, vinyl floors, a drop-in sink, laminate benchtops, multi-coloured floor, a shower curtain, grey benchtops, a laundry, a single vanity and a built-in vanity.
Photo of a mid-sized contemporary 3/4 bathroom in Other with flat-panel cabinets, light wood cabinets, an open shower, a two-piece toilet, white walls, vinyl floors, a drop-in sink, laminate benchtops, multi-coloured floor, a shower curtain, grey benchtops, a laundry, a single vanity and a built-in vanity.
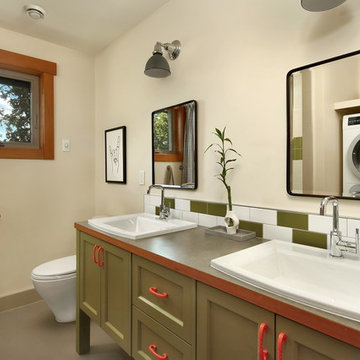
The owners of this home came to us with a plan to build a new high-performance home that physically and aesthetically fit on an infill lot in an old well-established neighborhood in Bellingham. The Craftsman exterior detailing, Scandinavian exterior color palette, and timber details help it blend into the older neighborhood. At the same time the clean modern interior allowed their artistic details and displayed artwork take center stage.
We started working with the owners and the design team in the later stages of design, sharing our expertise with high-performance building strategies, custom timber details, and construction cost planning. Our team then seamlessly rolled into the construction phase of the project, working with the owners and Michelle, the interior designer until the home was complete.
The owners can hardly believe the way it all came together to create a bright, comfortable, and friendly space that highlights their applied details and favorite pieces of art.
Photography by Radley Muller Photography
Design by Deborah Todd Building Design Services
Interior Design by Spiral Studios
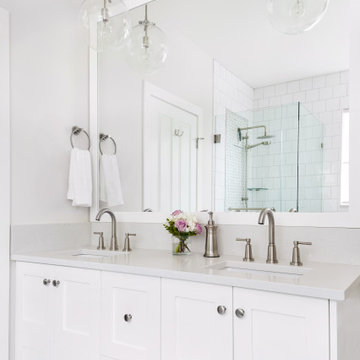
Inspiration for a mid-sized modern 3/4 bathroom in Other with white tile, glass tile, an undermount sink, a double vanity, shaker cabinets, white cabinets, a corner shower, a one-piece toilet, white walls, marble floors, laminate benchtops, white floor, a hinged shower door, grey benchtops and a floating vanity.
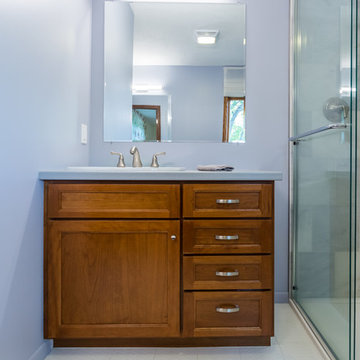
The master bath was reconfigured to accommodate two separate sinks and a shower with floor to ceiling marble tile and onyx base. Lightly embossed ceramic tiles on the floor gave subtle texture balanced with the rich cherry cabinets.
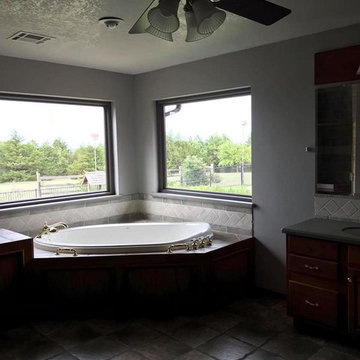
Mid-sized traditional master bathroom with raised-panel cabinets, dark wood cabinets, a drop-in tub, a corner shower, a two-piece toilet, gray tile, ceramic tile, grey walls, slate floors, a drop-in sink, laminate benchtops, grey floor, a hinged shower door and grey benchtops.
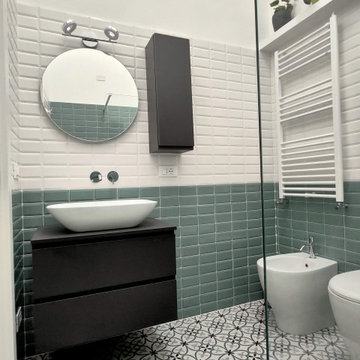
Mid-sized industrial master bathroom in Rome with flat-panel cabinets, grey cabinets, an open shower, a two-piece toilet, green tile, subway tile, white walls, cement tiles, a vessel sink, laminate benchtops, multi-coloured floor, grey benchtops, a niche, a single vanity and a floating vanity.
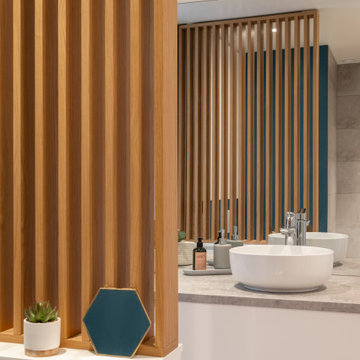
Design ideas for a mid-sized contemporary master bathroom in Paris with flat-panel cabinets, a curbless shower, a wall-mount toilet, gray tile, stone tile, blue walls, mosaic tile floors, a drop-in sink, laminate benchtops, grey floor, grey benchtops, a single vanity, a built-in vanity and wood walls.
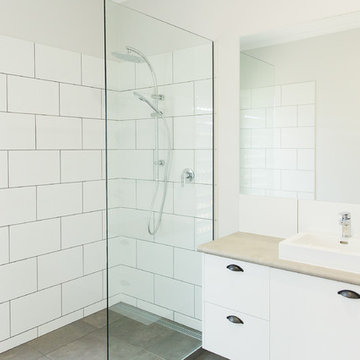
A simple change of offsetting your tiles can make a great impact, creating a feature that is "just enough" for your space. Sleek, frameless shower enclosure with rain shower head and glass louvres to keep the air flowing.
Bathroom Design Ideas with Laminate Benchtops and Grey Benchtops
1

