Bathroom Design Ideas with Solid Surface Benchtops and Grey Benchtops
Refine by:
Budget
Sort by:Popular Today
1 - 20 of 1,602 photos
Item 1 of 3

Art Deco bathroom, featuring original 1930s cream textured tiles with green accent tile line and bath (resurfaced). Vanity designed by Hindley & Co with curved Corian top and siding, handcrafted by JFJ Joinery. The matching curved mirrored medicine cabinet is designed by Hindley & Co. The project is a 1930s art deco Spanish mission-style house in Melbourne. See more from our Arch Deco Project.

Light filled en suite bathroom oozing spa vibes.
Large contemporary bathroom in Melbourne with a single vanity, mosaic tile floors, solid surface benchtops, grey benchtops and a niche.
Large contemporary bathroom in Melbourne with a single vanity, mosaic tile floors, solid surface benchtops, grey benchtops and a niche.

New bathroom with freestanding bath, large window and timber privacy screen
Design ideas for a large industrial master bathroom in Geelong with flat-panel cabinets, medium wood cabinets, a freestanding tub, green tile, mosaic tile, a vessel sink, solid surface benchtops, grey benchtops, a double vanity and a floating vanity.
Design ideas for a large industrial master bathroom in Geelong with flat-panel cabinets, medium wood cabinets, a freestanding tub, green tile, mosaic tile, a vessel sink, solid surface benchtops, grey benchtops, a double vanity and a floating vanity.
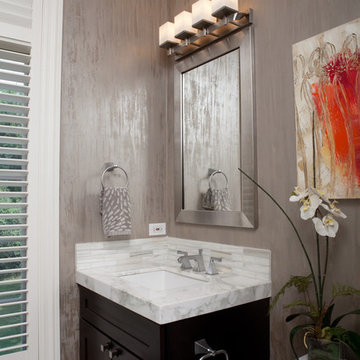
Small spaces sometimes make a big impact, especially if they are enveloped by textured silver wallpaper and accented by a silver-framed mirror.
This is an example of a large contemporary master bathroom in Chicago with grey walls, dark wood cabinets, shaker cabinets, a corner shower, a one-piece toilet, multi-coloured tile, glass sheet wall, porcelain floors, a drop-in sink, solid surface benchtops, beige floor, a hinged shower door and grey benchtops.
This is an example of a large contemporary master bathroom in Chicago with grey walls, dark wood cabinets, shaker cabinets, a corner shower, a one-piece toilet, multi-coloured tile, glass sheet wall, porcelain floors, a drop-in sink, solid surface benchtops, beige floor, a hinged shower door and grey benchtops.

Half height tiled shelf, enabling the toilet, sink and taps to be wall mounted
Design ideas for a mid-sized contemporary kids bathroom in Hertfordshire with grey cabinets, a freestanding tub, an open shower, green tile, porcelain tile, beige walls, vinyl floors, a wall-mount sink, solid surface benchtops, brown floor, an open shower, grey benchtops, a single vanity, a floating vanity and exposed beam.
Design ideas for a mid-sized contemporary kids bathroom in Hertfordshire with grey cabinets, a freestanding tub, an open shower, green tile, porcelain tile, beige walls, vinyl floors, a wall-mount sink, solid surface benchtops, brown floor, an open shower, grey benchtops, a single vanity, a floating vanity and exposed beam.

Small contemporary master bathroom in Moscow with flat-panel cabinets, white cabinets, an alcove shower, a wall-mount toilet, green tile, ceramic tile, green walls, porcelain floors, an undermount sink, solid surface benchtops, grey floor, a sliding shower screen, grey benchtops, an enclosed toilet, a single vanity, a freestanding vanity and wood.
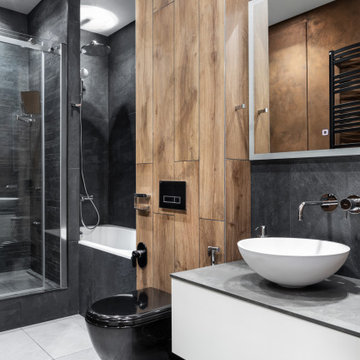
Мастер-ванная для заказчиков. В ней уместились: большая душевая, ванна, тумба под раковину, унитаз и шкаф
Inspiration for a mid-sized contemporary master bathroom in Moscow with flat-panel cabinets, grey cabinets, an alcove tub, an alcove shower, a wall-mount toilet, gray tile, porcelain tile, black walls, porcelain floors, a vessel sink, solid surface benchtops, grey floor, a shower curtain, grey benchtops, an enclosed toilet, a single vanity and a floating vanity.
Inspiration for a mid-sized contemporary master bathroom in Moscow with flat-panel cabinets, grey cabinets, an alcove tub, an alcove shower, a wall-mount toilet, gray tile, porcelain tile, black walls, porcelain floors, a vessel sink, solid surface benchtops, grey floor, a shower curtain, grey benchtops, an enclosed toilet, a single vanity and a floating vanity.
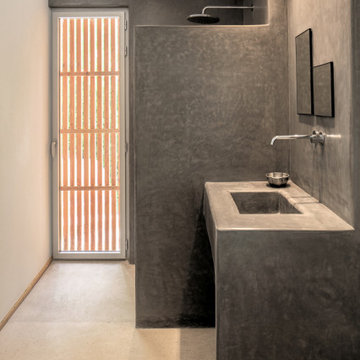
salle de bain en tadelakt de couleur grise, intégrant une douche et un lavabo 1 vasque, réalisée selon les techniques traditionnelles marocaines.
Inspiration for a tropical master bathroom in Marseille with open cabinets, an open shower, grey walls, concrete floors, a console sink, solid surface benchtops, beige floor, an open shower, grey benchtops and a single vanity.
Inspiration for a tropical master bathroom in Marseille with open cabinets, an open shower, grey walls, concrete floors, a console sink, solid surface benchtops, beige floor, an open shower, grey benchtops and a single vanity.
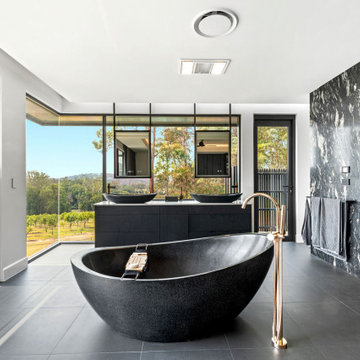
Master Ensuite
Photo of a large contemporary master bathroom in Sunshine Coast with flat-panel cabinets, black cabinets, a freestanding tub, black and white tile, stone slab, white walls, a vessel sink, grey floor, a double vanity, an open shower, porcelain floors, solid surface benchtops, an open shower and grey benchtops.
Photo of a large contemporary master bathroom in Sunshine Coast with flat-panel cabinets, black cabinets, a freestanding tub, black and white tile, stone slab, white walls, a vessel sink, grey floor, a double vanity, an open shower, porcelain floors, solid surface benchtops, an open shower and grey benchtops.
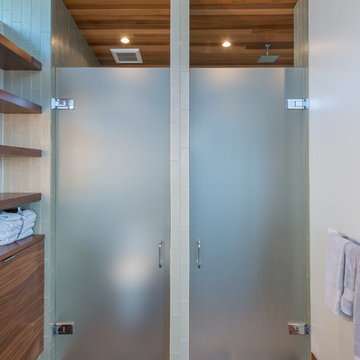
Photography by Lucas Henning.
Design ideas for a small contemporary master bathroom in Seattle with flat-panel cabinets, brown cabinets, a freestanding tub, a one-piece toilet, green tile, glass tile, green walls, porcelain floors, an undermount sink, solid surface benchtops, beige floor, a hinged shower door, grey benchtops and an alcove shower.
Design ideas for a small contemporary master bathroom in Seattle with flat-panel cabinets, brown cabinets, a freestanding tub, a one-piece toilet, green tile, glass tile, green walls, porcelain floors, an undermount sink, solid surface benchtops, beige floor, a hinged shower door, grey benchtops and an alcove shower.
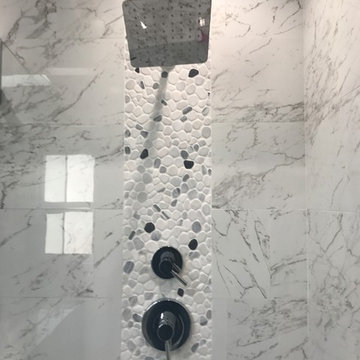
Design ideas for a small contemporary 3/4 bathroom in Los Angeles with shaker cabinets, white cabinets, a corner shower, gray tile, white tile, marble, grey walls, marble floors, an undermount sink, solid surface benchtops, grey floor, a hinged shower door and grey benchtops.
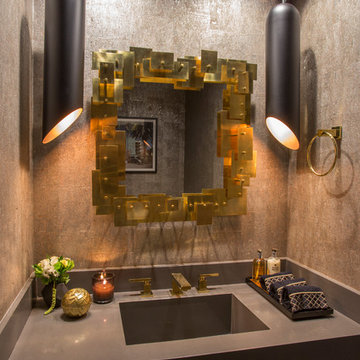
This is an example of a small contemporary powder room in Los Angeles with brown walls, an integrated sink, solid surface benchtops and grey benchtops.
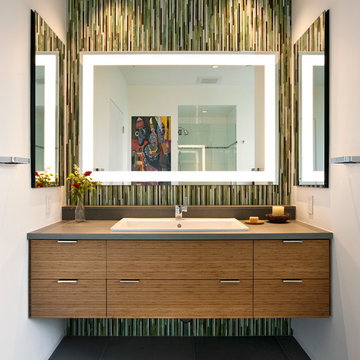
Inspiration for a mid-sized contemporary bathroom in Santa Barbara with a drop-in tub, black tile, green tile, white tile, yellow tile, matchstick tile, white walls, cement tiles, flat-panel cabinets, light wood cabinets, an alcove shower, a drop-in sink, solid surface benchtops, grey floor, a hinged shower door and grey benchtops.
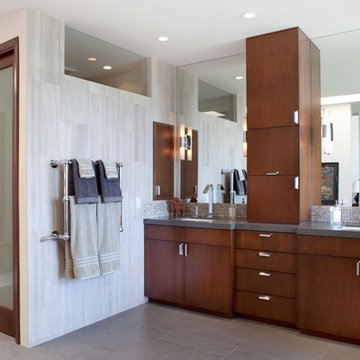
Lauren Jacobsen Interior Design
Photo of a large contemporary master bathroom in Los Angeles with an undermount sink, flat-panel cabinets, dark wood cabinets, solid surface benchtops, a freestanding tub, gray tile, white walls, porcelain tile, porcelain floors, grey floor, a one-piece toilet and grey benchtops.
Photo of a large contemporary master bathroom in Los Angeles with an undermount sink, flat-panel cabinets, dark wood cabinets, solid surface benchtops, a freestanding tub, gray tile, white walls, porcelain tile, porcelain floors, grey floor, a one-piece toilet and grey benchtops.
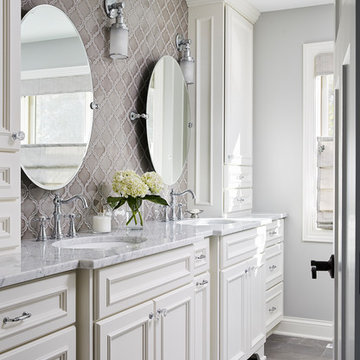
Gorgeous new master bath!
Large traditional master bathroom in Minneapolis with recessed-panel cabinets, white cabinets, gray tile, porcelain tile, solid surface benchtops, grey benchtops, a corner shower, a two-piece toilet, grey walls, ceramic floors, an undermount sink, grey floor and a hinged shower door.
Large traditional master bathroom in Minneapolis with recessed-panel cabinets, white cabinets, gray tile, porcelain tile, solid surface benchtops, grey benchtops, a corner shower, a two-piece toilet, grey walls, ceramic floors, an undermount sink, grey floor and a hinged shower door.
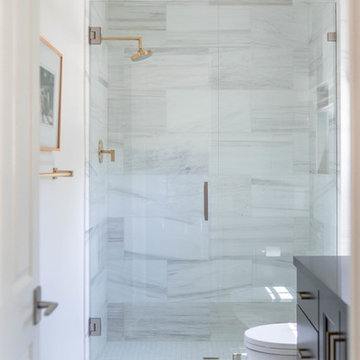
Chantal Vu
Design ideas for a small contemporary 3/4 bathroom in San Diego with shaker cabinets, grey cabinets, an alcove shower, a one-piece toilet, beige tile, porcelain tile, white walls, marble floors, solid surface benchtops, white floor, a hinged shower door and grey benchtops.
Design ideas for a small contemporary 3/4 bathroom in San Diego with shaker cabinets, grey cabinets, an alcove shower, a one-piece toilet, beige tile, porcelain tile, white walls, marble floors, solid surface benchtops, white floor, a hinged shower door and grey benchtops.

Photo of a small contemporary master bathroom with flat-panel cabinets, black cabinets, an undermount tub, a wall-mount toilet, gray tile, porcelain tile, black walls, porcelain floors, a console sink, solid surface benchtops, grey floor, a shower curtain, grey benchtops, an enclosed toilet, a single vanity, a floating vanity and recessed.
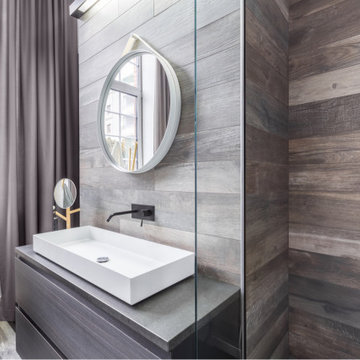
Photo of a small contemporary master bathroom in Miami with flat-panel cabinets, grey cabinets, a curbless shower, gray tile, porcelain tile, solid surface benchtops, a hinged shower door and grey benchtops.
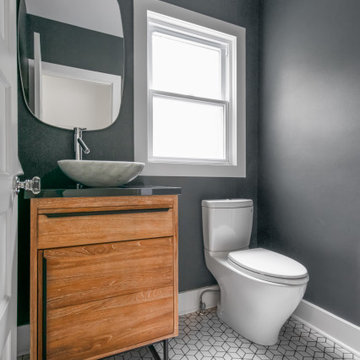
Customer requested a simplistic, european style powder room. The powder room consists of a vessel sink, quartz countertop on top of a contemporary style vanity. The toilet has a skirted trapway, which creates a sleek design. A mosaic style floor tile helps bring together a simplistic look with lots of character.
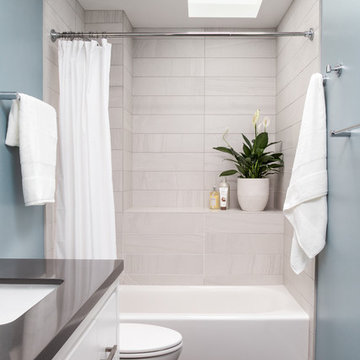
After years of use (and abuse) as the shared kids’ bathroom, this space was in need of a total transformation. The homeowners wanted an update that would be suitable for young adults and guests alike and, most importantly, they wanted finishes, fixtures and a style that would stand the test of time. We selected the dark gray porcelain floor tile not only for its timeless beauty, but also for its durability and low maintenance. Likewise, we chose porcelain tiles for the shower walls and installed them in a stacked pattern to the ceiling to make the room feel taller. The generous niche has ample room for bath essentials as well as plants that can bask in the natural light from the skylight overhead. To accommodate different storage needs, we opted for a vanity with both cabinet space and drawers. The quartz countertop perfectly complements the floors and was a great choice to boot because it’s so easy to clean and maintain.
Bathroom Design Ideas with Solid Surface Benchtops and Grey Benchtops
1

