Bathroom Design Ideas with Grey Cabinets and a Drop-in Sink
Refine by:
Budget
Sort by:Popular Today
21 - 40 of 5,272 photos
Item 1 of 3
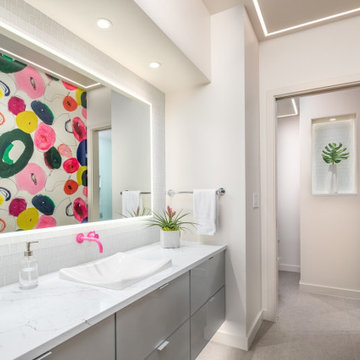
Continuing with the contemporary art theme seen throughout the home, this luxe master bathroom remodel was the second phase in a full condo remodel in NW Portland. Features such as colorful wallpaper, wall-mounted washlet toilet and sink faucet, floating vanity with strip lighting underneath, marble-look quartz counters, and large-format porcelain tile all make this small space feel much larger. For a touch of flair and function, the bathroom features a fun, hot pink sink faucet, strategically placed art niche, and custom cabinetry for optimal storage.
It was also important to our client to create a home where she could have accessibility while aging. We added features like a curb-less shower, shower seat, grab bars, and ample lighting so the space will continue to meet her needs for many years to come.
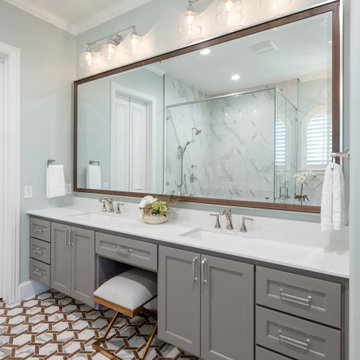
Inspiration for a large transitional master bathroom in Dallas with shaker cabinets, grey cabinets, an open shower, a one-piece toilet, white tile, porcelain tile, blue walls, mosaic tile floors, a drop-in sink, engineered quartz benchtops, grey floor, a hinged shower door and white benchtops.
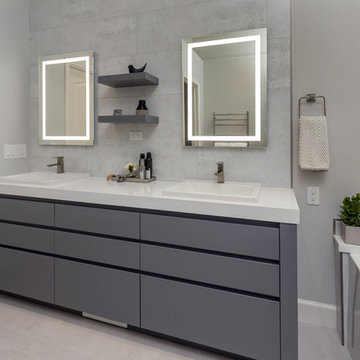
Scott DuBose
Design ideas for a large contemporary master bathroom in San Francisco with flat-panel cabinets, grey cabinets, gray tile, porcelain tile, grey walls, porcelain floors, granite benchtops, white floor, white benchtops, an alcove tub and a drop-in sink.
Design ideas for a large contemporary master bathroom in San Francisco with flat-panel cabinets, grey cabinets, gray tile, porcelain tile, grey walls, porcelain floors, granite benchtops, white floor, white benchtops, an alcove tub and a drop-in sink.
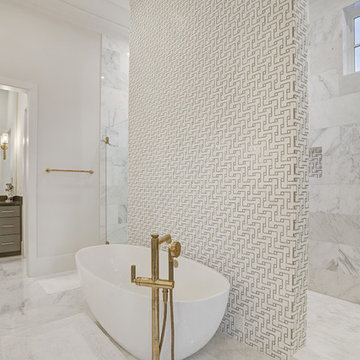
Expansive transitional master bathroom in Houston with flat-panel cabinets, grey cabinets, a freestanding tub, a double shower, a one-piece toilet, white tile, marble, white walls, marble floors, a drop-in sink, engineered quartz benchtops, white floor, an open shower and grey benchtops.
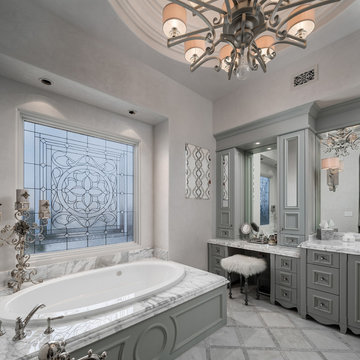
World Renowned Architecture Firm Fratantoni Design created this beautiful home! They design home plans for families all over the world in any size and style. They also have in-house Interior Designer Firm Fratantoni Interior Designers and world class Luxury Home Building Firm Fratantoni Luxury Estates! Hire one or all three companies to design and build and or remodel your home!
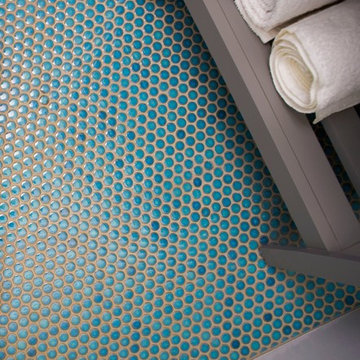
Peter Medilek
Design ideas for a small beach style 3/4 bathroom in San Francisco with shaker cabinets, grey cabinets, a two-piece toilet, white walls, ceramic floors, a drop-in sink, engineered quartz benchtops and blue floor.
Design ideas for a small beach style 3/4 bathroom in San Francisco with shaker cabinets, grey cabinets, a two-piece toilet, white walls, ceramic floors, a drop-in sink, engineered quartz benchtops and blue floor.
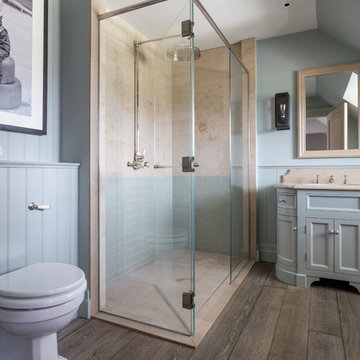
En-Suite bathroom
www.johnevansdesign.com
(Photographed by Billy Bolton)
Design ideas for a mid-sized country master bathroom in West Midlands with recessed-panel cabinets, grey cabinets, an open shower, a one-piece toilet, blue walls, medium hardwood floors, a drop-in sink, marble benchtops, brown floor and a hinged shower door.
Design ideas for a mid-sized country master bathroom in West Midlands with recessed-panel cabinets, grey cabinets, an open shower, a one-piece toilet, blue walls, medium hardwood floors, a drop-in sink, marble benchtops, brown floor and a hinged shower door.
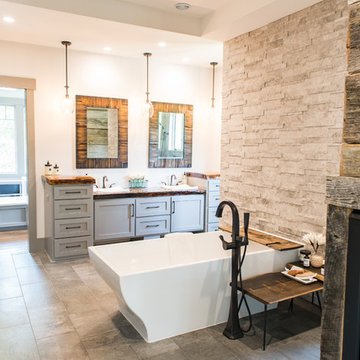
Design ideas for a large country master bathroom in Charleston with beige walls, a drop-in sink, grey floor, shaker cabinets, grey cabinets, a freestanding tub, an open shower, wood benchtops, an open shower and brown benchtops.
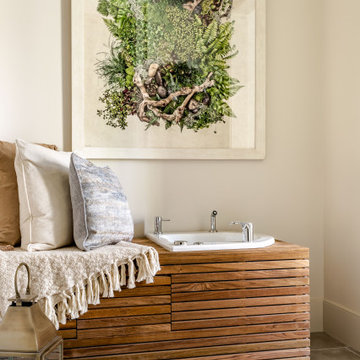
This is the wellness retreat we designed for the 2019 Atlanta Homes & Lifestyle Holiday Showhouse. This spa retreat features a hydrotherapy tub, a pedicure station, sitting area with a fountain. We created a home spa. The room incorporates wellness design principles of lots of natural lights, bringing nature into your home, uncluttered space, and a sense of tranquility when you are in this room. The " less is more" in decorating a holistic space to decompress and remove stress.

A serene and spa master bathroom design achieved with natural tones and textures. Large format porcelain tiles with linear movements of creams, grey and browns are the perfect setting for the luxurious free-standing bathtub. The three dimensional limestone square modules create the visual interest of the accent wall behind the tub. Floating vanities with clean contemporary lines are framed by wood grained panels in deep natural tones. Brass and polished nickel hardware and lighting details punctuate the subtle color scheme. Quiet and tranquility are the inspiration key words of this master bathroom retreat.

Large country master bathroom in Los Angeles with recessed-panel cabinets, grey cabinets, a freestanding tub, an alcove shower, a one-piece toilet, multi-coloured tile, marble, white walls, marble floors, a drop-in sink, marble benchtops, white floor, a hinged shower door, white benchtops, a shower seat, a single vanity and a freestanding vanity.

Гостевой санузел
Design ideas for a small contemporary bathroom in Moscow with flat-panel cabinets, grey cabinets, a wall-mount toilet, gray tile, matchstick tile, grey walls, porcelain floors, a drop-in sink, grey floor, white benchtops, a laundry, a single vanity and a built-in vanity.
Design ideas for a small contemporary bathroom in Moscow with flat-panel cabinets, grey cabinets, a wall-mount toilet, gray tile, matchstick tile, grey walls, porcelain floors, a drop-in sink, grey floor, white benchtops, a laundry, a single vanity and a built-in vanity.
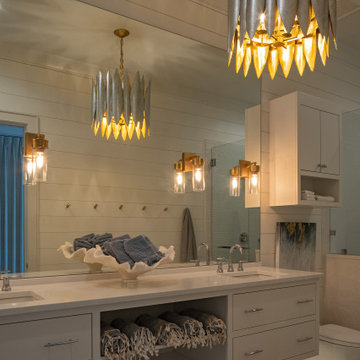
Inspiration for a large beach style master bathroom in Other with flat-panel cabinets, grey cabinets, a one-piece toilet, white walls, ceramic floors, a drop-in sink, grey floor, a hinged shower door, white benchtops, a double vanity, a floating vanity and planked wall panelling.
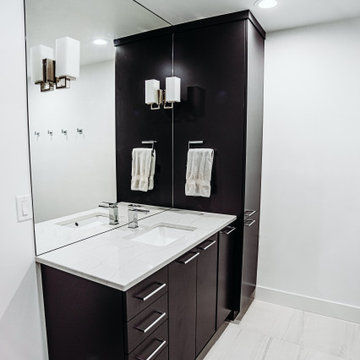
Design ideas for a mid-sized modern master bathroom in Other with flat-panel cabinets, grey cabinets, an alcove shower, ceramic floors, a drop-in sink, engineered quartz benchtops, grey floor, a hinged shower door, white benchtops, a niche, a single vanity and a built-in vanity.
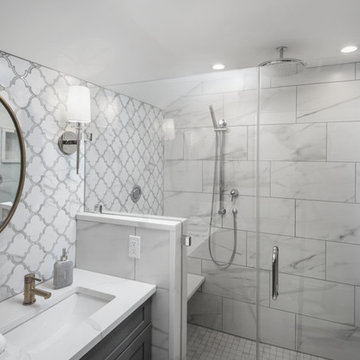
White and grey bathroom with a printed tile made this bathroom feel warm and cozy. Wall scones, gold mirrors and a mix of gold and silver accessories brought this bathroom to life.
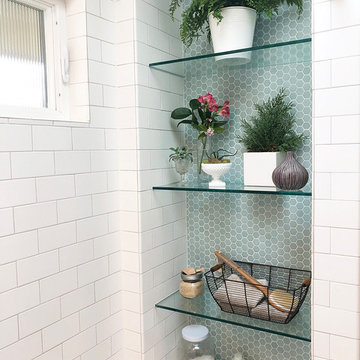
Brian Parks, Parks Creative
Photo of a mid-sized contemporary master bathroom in Seattle with furniture-like cabinets, grey cabinets, an alcove tub, a shower/bathtub combo, a two-piece toilet, blue tile, porcelain tile, blue walls, porcelain floors, a drop-in sink, quartzite benchtops, blue floor, a shower curtain and white benchtops.
Photo of a mid-sized contemporary master bathroom in Seattle with furniture-like cabinets, grey cabinets, an alcove tub, a shower/bathtub combo, a two-piece toilet, blue tile, porcelain tile, blue walls, porcelain floors, a drop-in sink, quartzite benchtops, blue floor, a shower curtain and white benchtops.
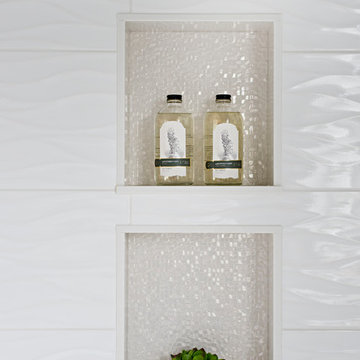
Mike Chajecki Photography
www.kaginteriors.com
Design ideas for a mid-sized transitional master bathroom in Toronto with shaker cabinets, grey cabinets, a drop-in tub, a shower/bathtub combo, a one-piece toilet, multi-coloured tile, mosaic tile, grey walls, porcelain floors, a drop-in sink, engineered quartz benchtops, white floor, a shower curtain and white benchtops.
Design ideas for a mid-sized transitional master bathroom in Toronto with shaker cabinets, grey cabinets, a drop-in tub, a shower/bathtub combo, a one-piece toilet, multi-coloured tile, mosaic tile, grey walls, porcelain floors, a drop-in sink, engineered quartz benchtops, white floor, a shower curtain and white benchtops.
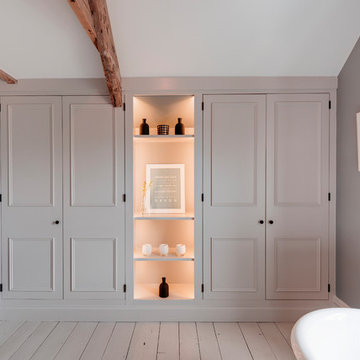
Richard Downer
This Georgian property is in an outstanding location with open views over Dartmoor and the sea beyond.
Our brief for this project was to transform the property which has seen many unsympathetic alterations over the years with a new internal layout, external renovation and interior design scheme to provide a timeless home for a young family. The property required extensive remodelling both internally and externally to create a home that our clients call their “forever home”.
Our refurbishment retains and restores original features such as fireplaces and panelling while incorporating the client's personal tastes and lifestyle. More specifically a dramatic dining room, a hard working boot room and a study/DJ room were requested. The interior scheme gives a nod to the Georgian architecture while integrating the technology for today's living.
Generally throughout the house a limited materials and colour palette have been applied to give our client's the timeless, refined interior scheme they desired. Granite, reclaimed slate and washed walnut floorboards make up the key materials.
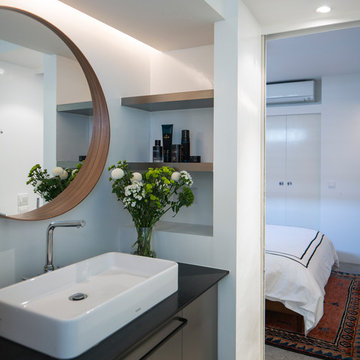
Béton brut
Small contemporary master bathroom in Paris with beaded inset cabinets, grey cabinets, a curbless shower, a wall-mount toilet, white walls, concrete floors, a drop-in sink, quartzite benchtops, grey floor and a sliding shower screen.
Small contemporary master bathroom in Paris with beaded inset cabinets, grey cabinets, a curbless shower, a wall-mount toilet, white walls, concrete floors, a drop-in sink, quartzite benchtops, grey floor and a sliding shower screen.
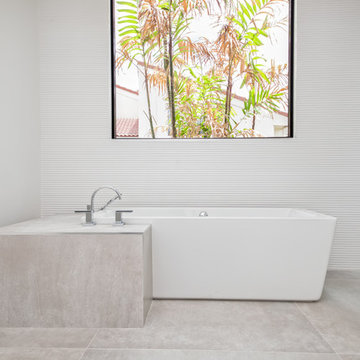
This is an example of a large modern master bathroom in Miami with flat-panel cabinets, grey cabinets, a freestanding tub, a curbless shower, white walls, concrete floors, a drop-in sink, marble benchtops, grey floor, an open shower and white benchtops.
Bathroom Design Ideas with Grey Cabinets and a Drop-in Sink
2

