Bathroom Design Ideas with Grey Cabinets and an Undermount Sink
Refine by:
Budget
Sort by:Popular Today
301 - 320 of 38,672 photos
Item 1 of 3
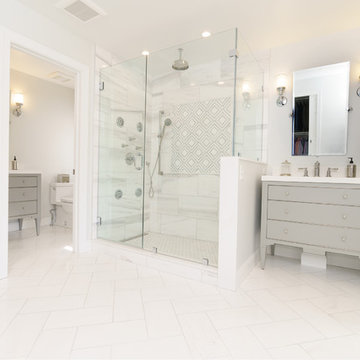
These West Chester, PA, homeowners were looking something new in their master bathroom and his and her's walk in closets. The original space was too segmented and enclosed. So we re-configured and renovated the two water closets, main bathroom area, and two walk in closets. The new spaces are bright, open, and contemporary, featuring Calcutta marble, a soaking tub alcove with built-in shelves and custom millwork,a large marble shower with body jets and multiple shower heads, and custom cabinetry and shelving, and a make up desk in the walk in closets.
RUDLOFF Custom Builders has won Best of Houzz for Customer Service in 2014, 2015 2016 and 2017. We also were voted Best of Design in 2016, 2017 and 2018, which only 2% of professionals receive. Rudloff Custom Builders has been featured on Houzz in their Kitchen of the Week, What to Know About Using Reclaimed Wood in the Kitchen as well as included in their Bathroom WorkBook article. We are a full service, certified remodeling company that covers all of the Philadelphia suburban area. This business, like most others, developed from a friendship of young entrepreneurs who wanted to make a difference in their clients’ lives, one household at a time. This relationship between partners is much more than a friendship. Edward and Stephen Rudloff are brothers who have renovated and built custom homes together paying close attention to detail. They are carpenters by trade and understand concept and execution. RUDLOFF CUSTOM BUILDERS will provide services for you with the highest level of professionalism, quality, detail, punctuality and craftsmanship, every step of the way along our journey together.
Specializing in residential construction allows us to connect with our clients early on in the design phase to ensure that every detail is captured as you imagined. One stop shopping is essentially what you will receive with RUDLOFF CUSTOM BUILDERS from design of your project to the construction of your dreams, executed by on-site project managers and skilled craftsmen. Our concept, envision our client’s ideas and make them a reality. Our mission; CREATING LIFETIME RELATIONSHIPS BUILT ON TRUST AND INTEGRITY.
Photo Credit: JMB Photoworks
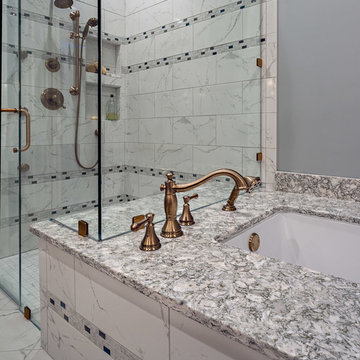
Update of 1990 Master Bath with new frameless glass shower surround. The quartz top is seamless as the the bench in the shower and continues through the shower wall to become the soaking tub deck. Porcelain, marble look 9" x 18" tile in a brick-layed pattern with decorative mosaic banding running horizontally.
Rusty Womack - Home Service Plus
Steven Long Photography
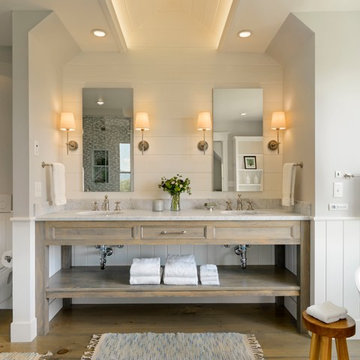
Susan Teare photography
Photo of a country master bathroom in Burlington with grey cabinets, a freestanding tub, a corner shower, a wall-mount toilet, grey walls, medium hardwood floors, an undermount sink, grey floor, grey benchtops and recessed-panel cabinets.
Photo of a country master bathroom in Burlington with grey cabinets, a freestanding tub, a corner shower, a wall-mount toilet, grey walls, medium hardwood floors, an undermount sink, grey floor, grey benchtops and recessed-panel cabinets.
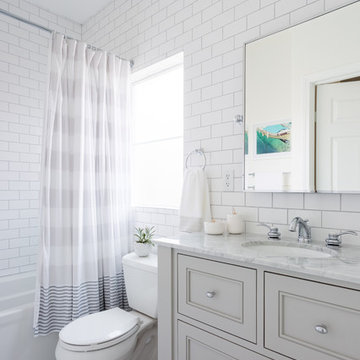
Amy Bartlam
Mid-sized transitional kids bathroom in Los Angeles with recessed-panel cabinets, grey cabinets, white tile, subway tile, white walls, marble floors, marble benchtops, grey floor, an alcove tub, a shower/bathtub combo, a two-piece toilet, an undermount sink and a shower curtain.
Mid-sized transitional kids bathroom in Los Angeles with recessed-panel cabinets, grey cabinets, white tile, subway tile, white walls, marble floors, marble benchtops, grey floor, an alcove tub, a shower/bathtub combo, a two-piece toilet, an undermount sink and a shower curtain.
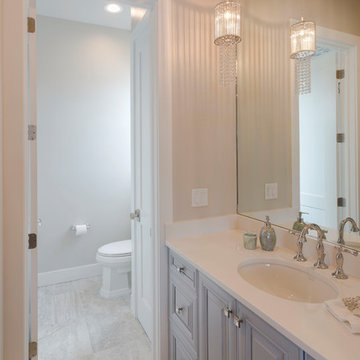
Design ideas for a transitional bathroom in Tampa with beaded inset cabinets, grey cabinets, a one-piece toilet, white walls, marble floors, an undermount sink, marble benchtops, beige floor, white benchtops, a single vanity and a built-in vanity.
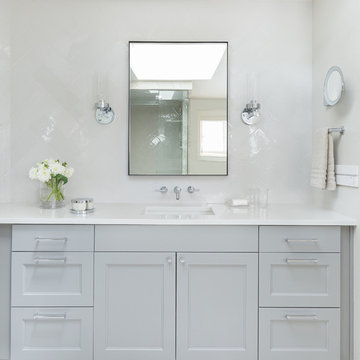
Inspiration for a mid-sized transitional 3/4 bathroom in Seattle with recessed-panel cabinets, grey cabinets, white tile, ceramic tile, white walls, ceramic floors, an undermount sink, solid surface benchtops, white floor and white benchtops.
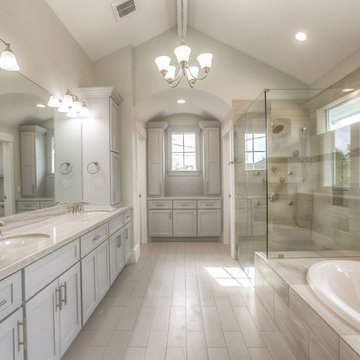
Design ideas for a large transitional master bathroom in Houston with shaker cabinets, grey cabinets, a drop-in tub, a corner shower, beige tile, porcelain tile, beige walls, porcelain floors, an undermount sink, engineered quartz benchtops, beige floor and a hinged shower door.
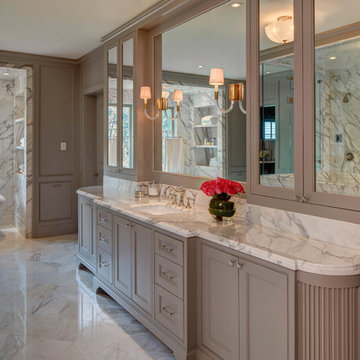
River Oaks, 2014 - Remodel and Additions
Design ideas for a traditional master bathroom in Houston with grey cabinets, a freestanding tub, marble, grey walls, marble floors, an undermount sink, marble benchtops, white floor and beaded inset cabinets.
Design ideas for a traditional master bathroom in Houston with grey cabinets, a freestanding tub, marble, grey walls, marble floors, an undermount sink, marble benchtops, white floor and beaded inset cabinets.
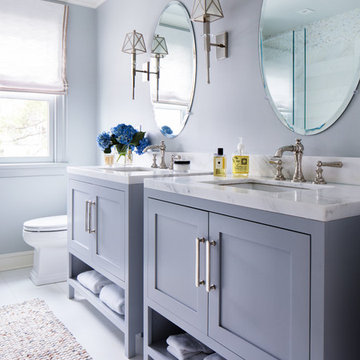
Small beach style 3/4 bathroom in New York with grey cabinets, a two-piece toilet, grey walls, porcelain floors, an undermount sink, marble benchtops, white floor and shaker cabinets.
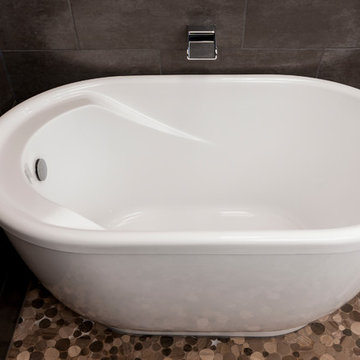
This young couple spends part of the year in Japan and part of the year in the US. Their request was to fit a traditional Japanese bathroom into their tight space on a budget and create additional storage. The footprint remained the same on the vanity/toilet side of the room. In the place of the existing shower, we created a linen closet and in the place of the original built in tub we created a wet room with a shower area and a deep soaking tub.
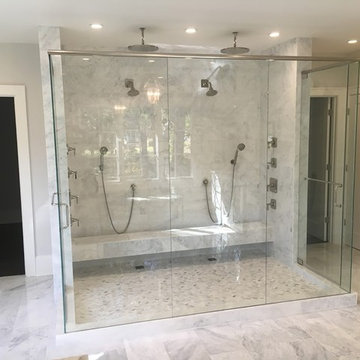
Mid-sized transitional master bathroom in Atlanta with shaker cabinets, grey cabinets, a double shower, a two-piece toilet, gray tile, marble, grey walls, marble floors, an undermount sink, marble benchtops, white floor and a hinged shower door.
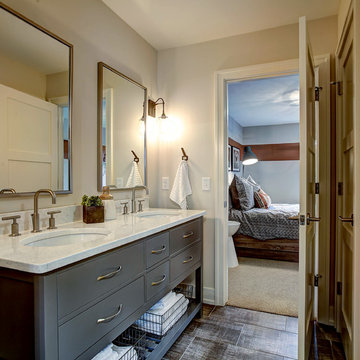
Inspiration for a transitional 3/4 bathroom in Grand Rapids with flat-panel cabinets, grey cabinets, beige walls, an undermount sink and grey floor.
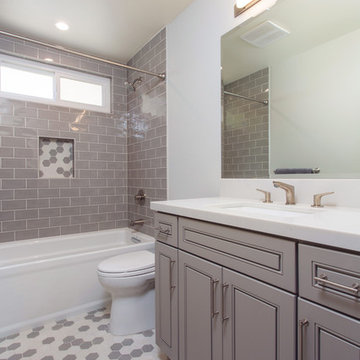
Gray tones playfulness a kid’s bathroom in Oak Park.
This bath was design with kids in mind but still to have the aesthetic lure of a beautiful guest bathroom.
The flooring is made out of gray and white hexagon tiles with different textures to it, creating a playful puzzle of colors and creating a perfect anti slippery surface for kids to use.
The walls tiles are 3x6 gray subway tile with glossy finish for an easy to clean surface and to sparkle with the ceiling lighting layout.
A semi-modern vanity design brings all the colors together with darker gray color and quartz countertop.
In conclusion a bathroom for everyone to enjoy and admire.
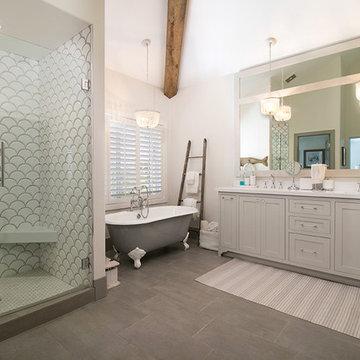
William Roberts - Aurora Imaging
Design ideas for a large beach style master bathroom in Orange County with shaker cabinets, grey cabinets, a claw-foot tub, an alcove shower, white tile, white walls, an undermount sink, grey floor, a hinged shower door, ceramic tile, cement tiles, marble benchtops and white benchtops.
Design ideas for a large beach style master bathroom in Orange County with shaker cabinets, grey cabinets, a claw-foot tub, an alcove shower, white tile, white walls, an undermount sink, grey floor, a hinged shower door, ceramic tile, cement tiles, marble benchtops and white benchtops.
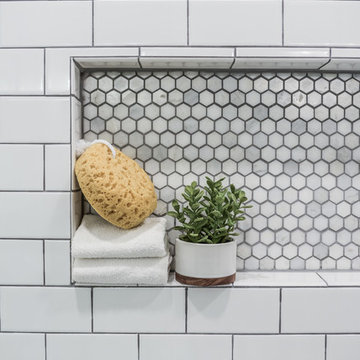
Darby Kate Photography
Photo of a country master bathroom in Dallas with shaker cabinets, grey cabinets, a double shower, white tile, ceramic tile, grey walls, ceramic floors, an undermount sink, granite benchtops, grey floor and a sliding shower screen.
Photo of a country master bathroom in Dallas with shaker cabinets, grey cabinets, a double shower, white tile, ceramic tile, grey walls, ceramic floors, an undermount sink, granite benchtops, grey floor and a sliding shower screen.
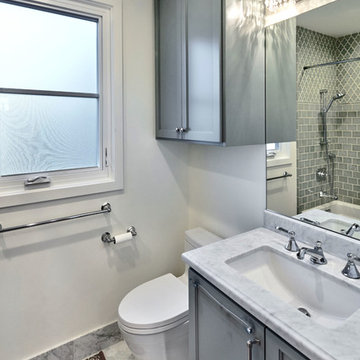
Design ideas for a mid-sized transitional 3/4 bathroom in San Francisco with recessed-panel cabinets, grey cabinets, an alcove tub, a shower/bathtub combo, a two-piece toilet, gray tile, porcelain tile, grey walls, an undermount sink, marble benchtops and a shower curtain.
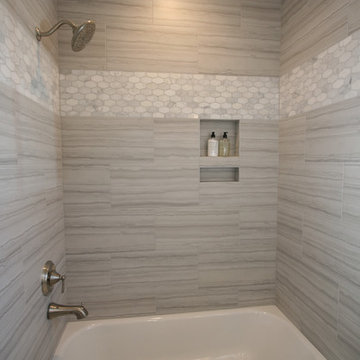
This teenage girl's bath features Emser Chronicle porcelain tile in a 12x24 size with marble Winter Frost hexagon wide mosaic accent. The niche is sleek and convenient, and the Moen Brantford plumbing in brushed nickel adds a feminine touch.
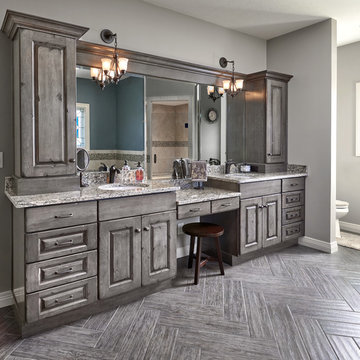
Dover Cherry in Distressed Barnwood
Large country master bathroom in Other with raised-panel cabinets, grey cabinets, an undermount sink, granite benchtops, a corner shower, a two-piece toilet, grey walls, vinyl floors, grey floor, a hinged shower door and grey benchtops.
Large country master bathroom in Other with raised-panel cabinets, grey cabinets, an undermount sink, granite benchtops, a corner shower, a two-piece toilet, grey walls, vinyl floors, grey floor, a hinged shower door and grey benchtops.
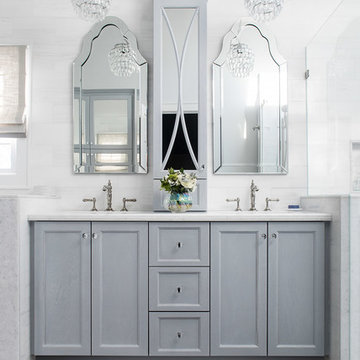
Christian Garibaldi
This is an example of a mid-sized traditional master bathroom in New York with a corner shower, a one-piece toilet, white tile, marble, porcelain floors, quartzite benchtops, a hinged shower door, recessed-panel cabinets, grey cabinets, white walls, an undermount sink, grey floor and white benchtops.
This is an example of a mid-sized traditional master bathroom in New York with a corner shower, a one-piece toilet, white tile, marble, porcelain floors, quartzite benchtops, a hinged shower door, recessed-panel cabinets, grey cabinets, white walls, an undermount sink, grey floor and white benchtops.
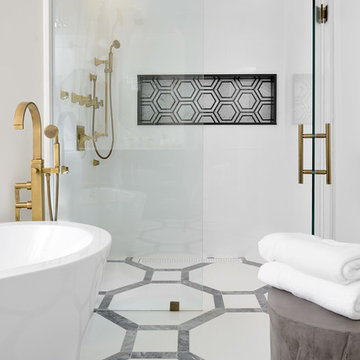
Mid-sized transitional master bathroom in Toronto with a freestanding tub, black tile, black and white tile, multi-coloured tile, white tile, white walls, a hinged shower door, recessed-panel cabinets, grey cabinets, an alcove shower, a two-piece toilet, marble floors, an undermount sink, solid surface benchtops, white floor and a niche.
Bathroom Design Ideas with Grey Cabinets and an Undermount Sink
16