Bathroom Design Ideas with Grey Cabinets and White Cabinets
Refine by:
Budget
Sort by:Popular Today
121 - 140 of 287,518 photos
Item 1 of 3

Design ideas for a contemporary master bathroom in Austin with flat-panel cabinets, grey cabinets, a freestanding tub, a corner shower, green tile, white walls, an undermount sink, white floor, an open shower, white benchtops, a double vanity and a built-in vanity.
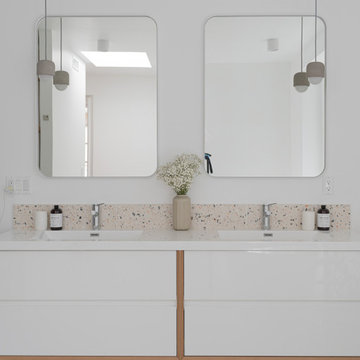
The space planning has been remodeled in order to create privacy, a separate laundry, a private toilet room, a large open shower, with a hot mop flooring. Caroline Ruszkowski created this unique space full of natural light, selected neutral colors and very soft materials. This master bathroom is elegant and provide well being and nice feeling, for a better life.

When we were asked by our clients to help fully overhaul this grade II listed property. We knew we needed to consider the spaces for modern day living and make it as open and light and airy as possible. There were a few specifics from our client, but on the whole we were left to the design the main brief being modern country with colour and pattern. There were some challenges along the way as the house is octagonal in shape and some rooms, especially the principal ensuite were quite a challenge.

Builder: Watershed Builders
Photoraphy: Michael Blevins
An all-white, double vanity master bath in Charlotte with black accent mirrors, undermount sinks, shiplap walls, herringbone porcelain tiles, shaker cabinets and gold hardware.

In this farmhouse inspired bathroom there are four different patterns in just this one shot. The key to it all working is color! Using the same colors in all four, makes this bath look cohesive and fun, without being too busy. The gold in the accent tile ties in with the gold in the wallpaper, and the white ties all four together. By keeping a neutral gray on the wall and vanity, the eye has time to rest making this bath a real stunner!

Photo of a mid-sized transitional master bathroom in Seattle with shaker cabinets, white cabinets, an alcove tub, a shower/bathtub combo, a one-piece toilet, white tile, ceramic tile, white walls, porcelain floors, an undermount sink, engineered quartz benchtops, white floor, a shower curtain, white benchtops, a single vanity, a freestanding vanity and vaulted.
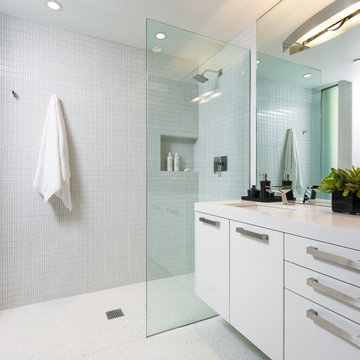
Photo of a large contemporary 3/4 bathroom in Los Angeles with flat-panel cabinets, white cabinets, an alcove shower, white tile, terrazzo floors, an undermount sink, white floor and white benchtops.
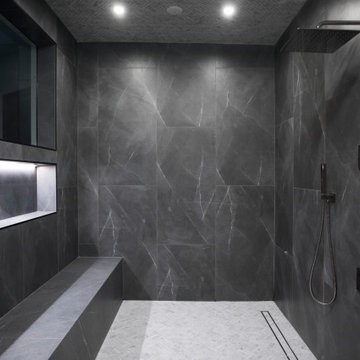
This Luxury Bathroom is every home-owners dream. We created this masterpiece with the help of one of our top designers to make sure ever inches the bathroom would be perfect. We are extremely happy this project turned out from the walk-in shower/steam room to the massive Vanity. Everything about this bathroom is made for luxury!
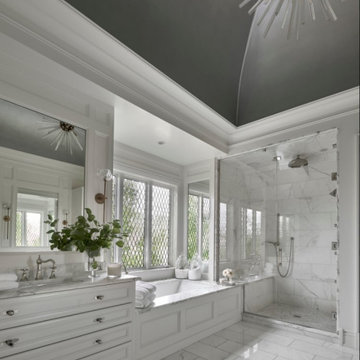
Master Bath
Inspiration for an expansive beach style master bathroom in Chicago with flat-panel cabinets, white cabinets, an alcove tub, an alcove shower, a one-piece toilet, marble, white walls, an undermount sink, marble benchtops, a hinged shower door, white benchtops, a double vanity and a built-in vanity.
Inspiration for an expansive beach style master bathroom in Chicago with flat-panel cabinets, white cabinets, an alcove tub, an alcove shower, a one-piece toilet, marble, white walls, an undermount sink, marble benchtops, a hinged shower door, white benchtops, a double vanity and a built-in vanity.

Inspiration for a large contemporary 3/4 bathroom in Novosibirsk with flat-panel cabinets, grey cabinets, an undermount tub, an alcove shower, a wall-mount toilet, gray tile, porcelain tile, black walls, porcelain floors, a drop-in sink, tile benchtops, grey floor, a hinged shower door, grey benchtops, a single vanity and a floating vanity.

Photo of a small beach style powder room in Seattle with recessed-panel cabinets, white cabinets, a two-piece toilet, blue walls, light hardwood floors, a drop-in sink, quartzite benchtops, white benchtops, a freestanding vanity and planked wall panelling.

Small contemporary kids bathroom in West Midlands with flat-panel cabinets, white cabinets, a drop-in tub, a curbless shower, a wall-mount toilet, green tile, porcelain tile, white walls, porcelain floors, an integrated sink, solid surface benchtops, grey floor, a sliding shower screen, white benchtops, a single vanity and a floating vanity.

Made for the European Modern Guest with textured porcelain flooring and added black grout for high contrast
Photo of a mid-sized contemporary 3/4 bathroom in Orange County with flat-panel cabinets, white cabinets, a one-piece toilet, white tile, ceramic tile, porcelain floors, an undermount sink, engineered quartz benchtops, white floor, white benchtops, an alcove shower and an open shower.
Photo of a mid-sized contemporary 3/4 bathroom in Orange County with flat-panel cabinets, white cabinets, a one-piece toilet, white tile, ceramic tile, porcelain floors, an undermount sink, engineered quartz benchtops, white floor, white benchtops, an alcove shower and an open shower.

Tiny House bathroom
Photography: Gieves Anderson
Noble Johnson Architects was honored to partner with Huseby Homes to design a Tiny House which was displayed at Nashville botanical garden, Cheekwood, for two weeks in the spring of 2021. It was then auctioned off to benefit the Swan Ball. Although the Tiny House is only 383 square feet, the vaulted space creates an incredibly inviting volume. Its natural light, high end appliances and luxury lighting create a welcoming space.
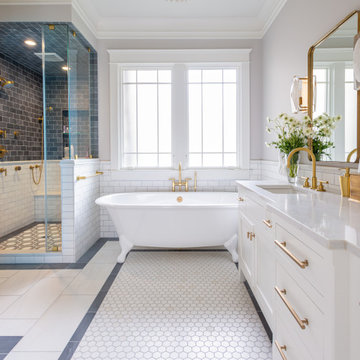
Design ideas for a transitional master bathroom in Nashville with shaker cabinets, white cabinets, a claw-foot tub, a corner shower, gray tile, white tile, subway tile, grey walls, mosaic tile floors, an undermount sink, white floor and white benchtops.

Small vanity in white bathroom, with baby clue tile accents, sliding glass door with rain shower.
Design ideas for a small beach style master bathroom in Other with white cabinets, blue tile, white walls, a sliding shower screen and a single vanity.
Design ideas for a small beach style master bathroom in Other with white cabinets, blue tile, white walls, a sliding shower screen and a single vanity.
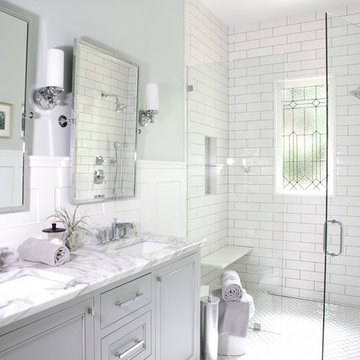
We remodeled this small bathroom to include a more open bathroom with double vanity and walk-in shower. It's an incredible transformation!
This is an example of a small traditional bathroom in Atlanta with grey cabinets, a curbless shower, white tile, subway tile, grey walls, an undermount sink, marble benchtops, white floor, a hinged shower door, white benchtops, recessed-panel cabinets, mosaic tile floors, a shower seat and a double vanity.
This is an example of a small traditional bathroom in Atlanta with grey cabinets, a curbless shower, white tile, subway tile, grey walls, an undermount sink, marble benchtops, white floor, a hinged shower door, white benchtops, recessed-panel cabinets, mosaic tile floors, a shower seat and a double vanity.

geometric tile featuring a grid pattern contrasts with the organic nature of the large-aggregate black and white terrazzo flooring at this custom shower

This is an example of a mid-sized country kids bathroom in Nashville with recessed-panel cabinets, white cabinets, an alcove tub, a shower/bathtub combo, a two-piece toilet, gray tile, marble, blue walls, ceramic floors, an undermount sink, marble benchtops, grey floor, an open shower, grey benchtops, a double vanity and a built-in vanity.
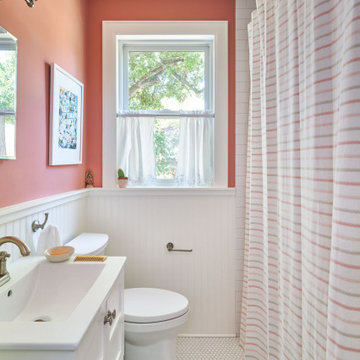
Photography by Ryan Davis | CG&S Design-Build
Inspiration for a small traditional kids bathroom in Austin with shaker cabinets, white cabinets, a single vanity and a built-in vanity.
Inspiration for a small traditional kids bathroom in Austin with shaker cabinets, white cabinets, a single vanity and a built-in vanity.
Bathroom Design Ideas with Grey Cabinets and White Cabinets
7

