Bathroom Design Ideas with Stone Slab and Grey Floor
Refine by:
Budget
Sort by:Popular Today
1 - 20 of 974 photos
Item 1 of 3
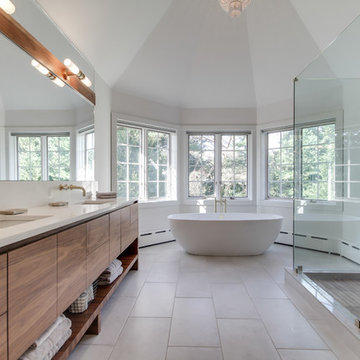
Joseph Alfano
Large contemporary master bathroom in Philadelphia with an undermount sink, flat-panel cabinets, light wood cabinets, a freestanding tub, an alcove shower, white walls, a two-piece toilet, white tile, stone slab, slate floors, quartzite benchtops, grey floor and a hinged shower door.
Large contemporary master bathroom in Philadelphia with an undermount sink, flat-panel cabinets, light wood cabinets, a freestanding tub, an alcove shower, white walls, a two-piece toilet, white tile, stone slab, slate floors, quartzite benchtops, grey floor and a hinged shower door.
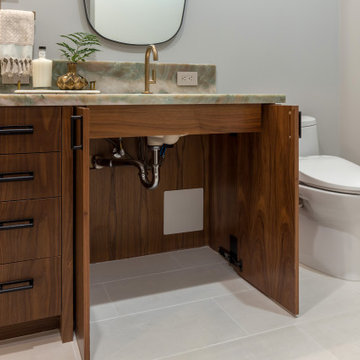
Vanity cabinet doors open for wheelchair access
Photo of a large modern master bathroom in San Francisco with flat-panel cabinets, brown cabinets, an open shower, a bidet, green tile, stone slab, grey walls, vinyl floors, an undermount sink, quartzite benchtops, grey floor, a hinged shower door, green benchtops, a shower seat, a double vanity and a built-in vanity.
Photo of a large modern master bathroom in San Francisco with flat-panel cabinets, brown cabinets, an open shower, a bidet, green tile, stone slab, grey walls, vinyl floors, an undermount sink, quartzite benchtops, grey floor, a hinged shower door, green benchtops, a shower seat, a double vanity and a built-in vanity.

Modern Pool Cabana Bathroom
Inspiration for a small contemporary powder room in New York with flat-panel cabinets, black cabinets, a one-piece toilet, gray tile, stone slab, grey walls, terrazzo floors, a drop-in sink, engineered quartz benchtops, grey floor, white benchtops and a floating vanity.
Inspiration for a small contemporary powder room in New York with flat-panel cabinets, black cabinets, a one-piece toilet, gray tile, stone slab, grey walls, terrazzo floors, a drop-in sink, engineered quartz benchtops, grey floor, white benchtops and a floating vanity.
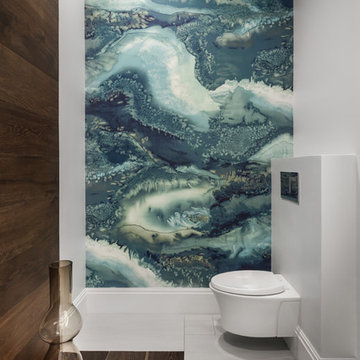
Inspiration for a mid-sized contemporary powder room in Tampa with a wall-mount toilet, grey walls, porcelain floors, grey floor, multi-coloured tile and stone slab.
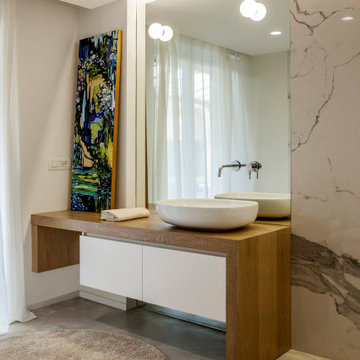
This is an example of a contemporary bathroom in Turin with flat-panel cabinets, white cabinets, white tile, stone slab, grey walls, concrete floors, a vessel sink, wood benchtops, grey floor and brown benchtops.
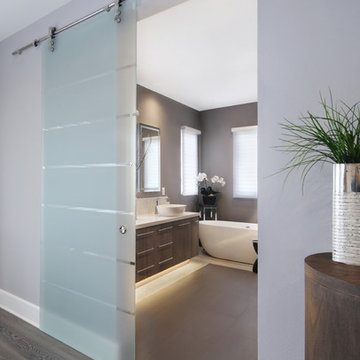
This Zen minimalist master bathroom was designed to be a soothing space to relax, soak, and restore. Clean lines and natural textures keep the room refreshingly simple.
Designer: Fumiko Faiman, Photographer: Jeri Koegel
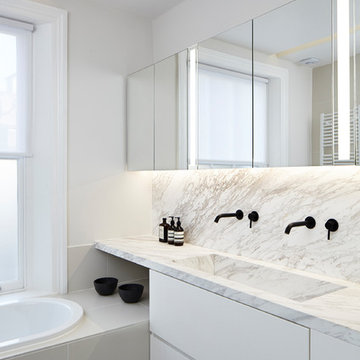
FPA were approached to complete the modernisation of a large terrace townhouse in Pimlico that the clients had partially refurbished and extended using traditional idioms.
The traditional Georgian cellular layout of the property has inspired the blueprint of the refurbishment. The extensive use of a streamlined contemporary vocabulary is chosen over a faux vernacular.
FPA have approached the design as a series of self-contained spaces, each with bespoke features functional to the specific use of each room. They are conceived as stand-alone pieces that use a contemporary reinterpretation of the orthodox architectural lexicon and that work with the building, rather than against it.
The use of elementary geometries is complemented by precious materials and finishes that contribute to an overall feeling of understated luxury.
Photo by Lisa Castagner
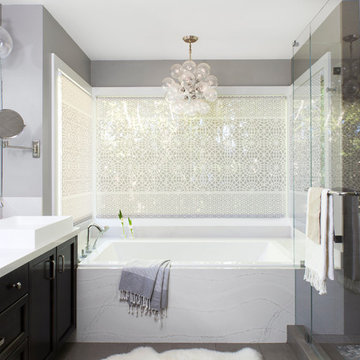
Michelle Drewes
Photo of a mid-sized contemporary 3/4 bathroom in San Francisco with shaker cabinets, black cabinets, a drop-in tub, grey walls, a vessel sink, grey floor, a hinged shower door, white benchtops, an alcove shower, white tile, stone slab, porcelain floors and solid surface benchtops.
Photo of a mid-sized contemporary 3/4 bathroom in San Francisco with shaker cabinets, black cabinets, a drop-in tub, grey walls, a vessel sink, grey floor, a hinged shower door, white benchtops, an alcove shower, white tile, stone slab, porcelain floors and solid surface benchtops.
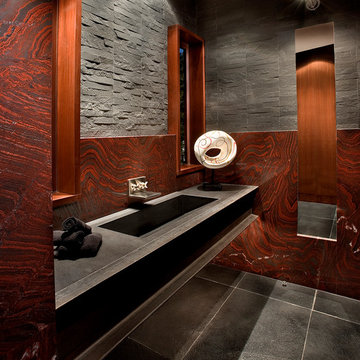
Anita Lang - IMI Design - Scottsdale, AZ
Large modern powder room in Sacramento with black tile, stone slab, red walls, a drop-in sink and grey floor.
Large modern powder room in Sacramento with black tile, stone slab, red walls, a drop-in sink and grey floor.
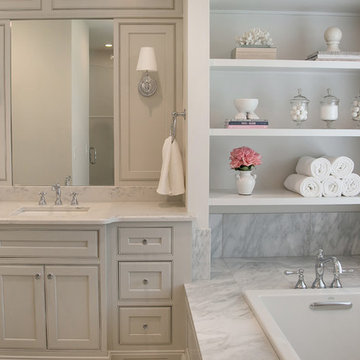
http://genevacabinet.com, GENEVA CABINET COMPANY, LLC , Lake Geneva, WI., Lake house with open kitchen,Shiloh cabinetry pained finish in Repose Grey, Essex door style with beaded inset, corner cabinet, decorative pulls, appliance panels, Definite Quartz Viareggio countertops
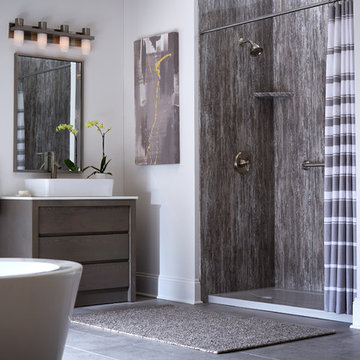
Large modern master bathroom in Boston with flat-panel cabinets, brown cabinets, a freestanding tub, an alcove shower, gray tile, stone slab, white walls, concrete floors, a vessel sink, engineered quartz benchtops, grey floor and a shower curtain.
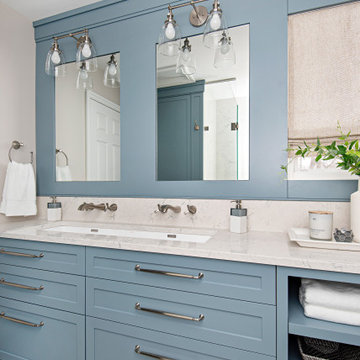
This beautiful blue bathroom gives you such a calm, coastal vibe. Quartz walls in the shower and a generous double sink vanity gives this space a touch of luxury while the linen roman blind and bright white space makes it feel spa-like. There is lots of storage for the client in the two built-in units beside the shower and the extensive vanity.
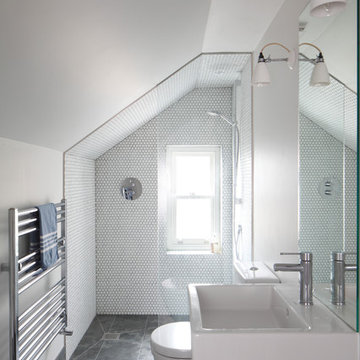
Bedwardine Road is our epic renovation and extension of a vast Victorian villa in Crystal Palace, south-east London.
Traditional architectural details such as flat brick arches and a denticulated brickwork entablature on the rear elevation counterbalance a kitchen that feels like a New York loft, complete with a polished concrete floor, underfloor heating and floor to ceiling Crittall windows.
Interiors details include as a hidden “jib” door that provides access to a dressing room and theatre lights in the master bathroom.
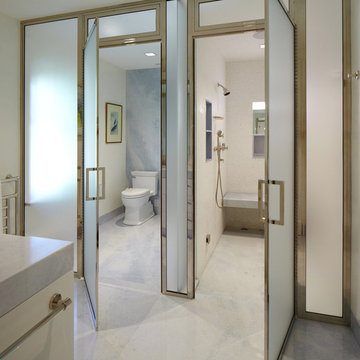
This spacious bathroom renovation was featured on Houzz. The toilet and shower stalls are separated and offer privacy using frosted glass doors and divider walls. The light color floor, walls and ceiling make this space feel even larger, while keeping it light and clean.

A Large Master Bath Suite with Open Shower and double sink vanity.
This is an example of a large transitional master bathroom in San Francisco with flat-panel cabinets, light wood cabinets, a corner shower, white tile, stone slab, porcelain floors, an undermount sink, engineered quartz benchtops, grey floor, a hinged shower door, white benchtops, an enclosed toilet, a double vanity and a built-in vanity.
This is an example of a large transitional master bathroom in San Francisco with flat-panel cabinets, light wood cabinets, a corner shower, white tile, stone slab, porcelain floors, an undermount sink, engineered quartz benchtops, grey floor, a hinged shower door, white benchtops, an enclosed toilet, a double vanity and a built-in vanity.
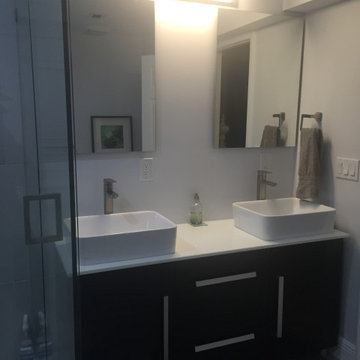
Mid-sized contemporary master wet room bathroom in Miami with shaker cabinets, black cabinets, a freestanding tub, a one-piece toilet, gray tile, stone slab, grey walls, concrete floors, a vessel sink, quartzite benchtops, grey floor, a hinged shower door, white benchtops, a double vanity, a freestanding vanity and recessed.
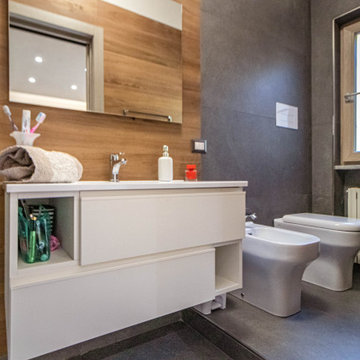
All'interno della camera padronale, ho ristrutturato un piccolo bagno già esistente, ma rivisto in chiave moderno. Il bagno in precedenza sembrava molto piccolo e poco accogliente. Grazie all'inserimento di materiali importanti come, listelli in gres effetto legno dietro il lavabo e lastroni 70x120 sempre in gres effetto cemento, il bagno ora risulta più elegante e grande.
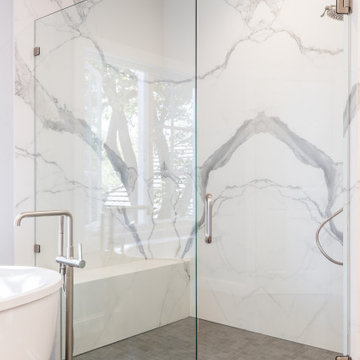
Design ideas for a mid-sized contemporary master bathroom in Dallas with white cabinets, a freestanding tub, an open shower, a one-piece toilet, white tile, stone slab, grey walls, an undermount sink, granite benchtops, grey floor, an open shower, white benchtops, an enclosed toilet and a double vanity.
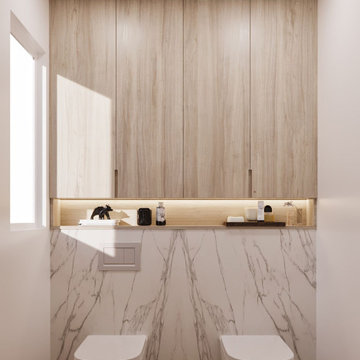
Marina Del Rey house renovation, with open layout bedroom. You can enjoy ocean view while you are taking shower.
Photo of a mid-sized modern master bathroom in Los Angeles with flat-panel cabinets, grey cabinets, a drop-in tub, a double shower, a wall-mount toilet, white tile, stone slab, white walls, light hardwood floors, an integrated sink, engineered quartz benchtops, grey floor, a hinged shower door, grey benchtops, a shower seat, a double vanity, a floating vanity and panelled walls.
Photo of a mid-sized modern master bathroom in Los Angeles with flat-panel cabinets, grey cabinets, a drop-in tub, a double shower, a wall-mount toilet, white tile, stone slab, white walls, light hardwood floors, an integrated sink, engineered quartz benchtops, grey floor, a hinged shower door, grey benchtops, a shower seat, a double vanity, a floating vanity and panelled walls.
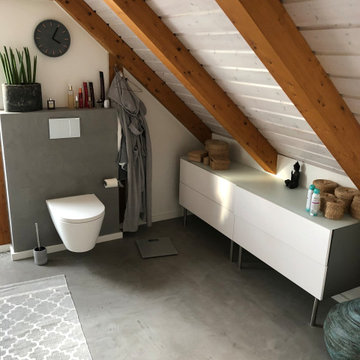
Fugenlose Bäder und Duschen ohne Fliesen
Design ideas for a mid-sized modern 3/4 bathroom in Cologne with flat-panel cabinets, grey cabinets, a curbless shower, a two-piece toilet, gray tile, stone slab, white walls, concrete floors, a drop-in sink, glass benchtops, grey floor, a hinged shower door, white benchtops, a shower seat, a single vanity, a built-in vanity, wood and brick walls.
Design ideas for a mid-sized modern 3/4 bathroom in Cologne with flat-panel cabinets, grey cabinets, a curbless shower, a two-piece toilet, gray tile, stone slab, white walls, concrete floors, a drop-in sink, glass benchtops, grey floor, a hinged shower door, white benchtops, a shower seat, a single vanity, a built-in vanity, wood and brick walls.
Bathroom Design Ideas with Stone Slab and Grey Floor
1

