Bathroom Design Ideas with Grey Floor and Yellow Floor
Refine by:
Budget
Sort by:Popular Today
141 - 160 of 127,326 photos
Item 1 of 3
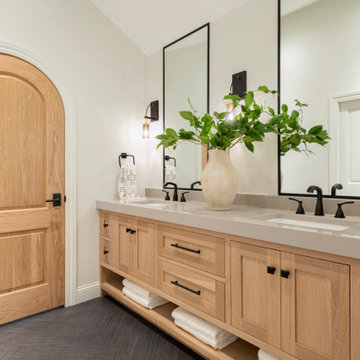
Modern Master Bathroom Design with Custom Door
Photo of a transitional bathroom in Minneapolis with light wood cabinets, grey floor, a shower seat, a double vanity, vaulted, shaker cabinets, white walls, an undermount sink, grey benchtops and a built-in vanity.
Photo of a transitional bathroom in Minneapolis with light wood cabinets, grey floor, a shower seat, a double vanity, vaulted, shaker cabinets, white walls, an undermount sink, grey benchtops and a built-in vanity.

Design ideas for a mid-sized beach style master bathroom in Other with recessed-panel cabinets, white cabinets, an alcove shower, white walls, an undermount sink, grey floor, a hinged shower door, white benchtops, a double vanity, a built-in vanity, timber, planked wall panelling, a one-piece toilet, multi-coloured tile, marble, marble floors, quartzite benchtops and a niche.
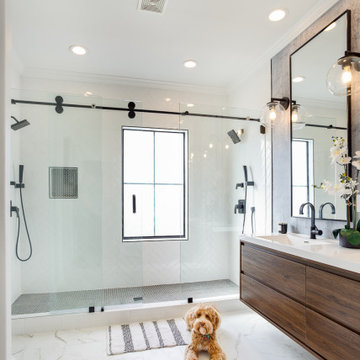
This is an example of a large contemporary master bathroom in Houston with flat-panel cabinets, medium wood cabinets, an alcove shower, an integrated sink, grey floor, a sliding shower screen, white benchtops, a niche, a single vanity and a floating vanity.
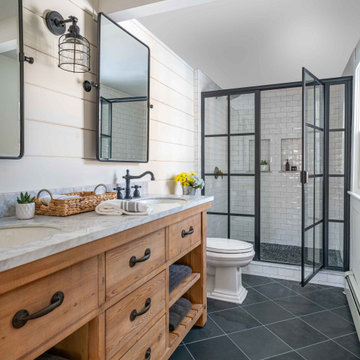
Photo of a mid-sized transitional master bathroom in Boston with medium wood cabinets, white tile, subway tile, white walls, slate floors, an undermount sink, marble benchtops, grey floor, a hinged shower door, white benchtops, a double vanity, a built-in vanity, planked wall panelling and a niche.

Martha O'Hara Interiors, Interior Design & Photo Styling | City Homes, Builder | Troy Thies, Photography
Please Note: All “related,” “similar,” and “sponsored” products tagged or listed by Houzz are not actual products pictured. They have not been approved by Martha O’Hara Interiors nor any of the professionals credited. For information about our work, please contact design@oharainteriors.com.
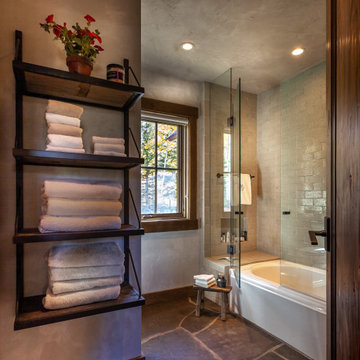
This is an example of a mid-sized country 3/4 bathroom in Denver with an alcove tub, a shower/bathtub combo, gray tile, grey walls, grey floor, slate floors and a hinged shower door.
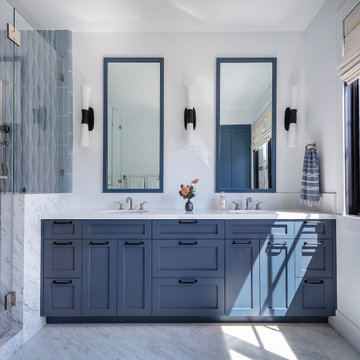
Transitional bathroom in San Francisco with shaker cabinets, blue cabinets, an alcove shower, blue tile, white walls, an undermount sink, grey floor, a hinged shower door and white benchtops.
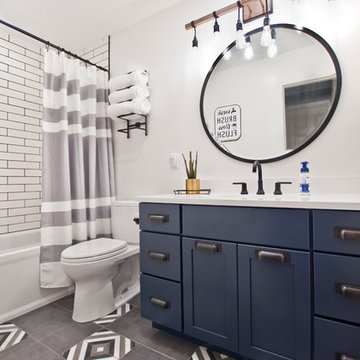
This is an example of a small modern 3/4 bathroom in Nashville with shaker cabinets, blue cabinets, an alcove tub, a shower/bathtub combo, a two-piece toilet, white tile, porcelain tile, white walls, porcelain floors, an undermount sink, engineered quartz benchtops, grey floor, a shower curtain and white benchtops.
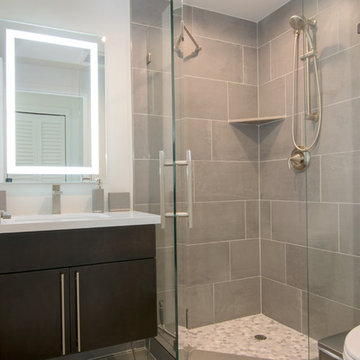
This is an example of a small modern 3/4 bathroom in San Diego with flat-panel cabinets, dark wood cabinets, a corner shower, a two-piece toilet, gray tile, porcelain tile, white walls, porcelain floors, an undermount sink, solid surface benchtops, grey floor and a hinged shower door.
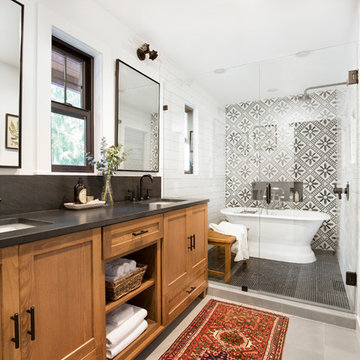
It’s always a blessing when your clients become friends - and that’s exactly what blossomed out of this two-phase remodel (along with three transformed spaces!). These clients were such a joy to work with and made what, at times, was a challenging job feel seamless. This project consisted of two phases, the first being a reconfiguration and update of their master bathroom, guest bathroom, and hallway closets, and the second a kitchen remodel.
In keeping with the style of the home, we decided to run with what we called “traditional with farmhouse charm” – warm wood tones, cement tile, traditional patterns, and you can’t forget the pops of color! The master bathroom airs on the masculine side with a mostly black, white, and wood color palette, while the powder room is very feminine with pastel colors.
When the bathroom projects were wrapped, it didn’t take long before we moved on to the kitchen. The kitchen already had a nice flow, so we didn’t need to move any plumbing or appliances. Instead, we just gave it the facelift it deserved! We wanted to continue the farmhouse charm and landed on a gorgeous terracotta and ceramic hand-painted tile for the backsplash, concrete look-alike quartz countertops, and two-toned cabinets while keeping the existing hardwood floors. We also removed some upper cabinets that blocked the view from the kitchen into the dining and living room area, resulting in a coveted open concept floor plan.
Our clients have always loved to entertain, but now with the remodel complete, they are hosting more than ever, enjoying every second they have in their home.
---
Project designed by interior design studio Kimberlee Marie Interiors. They serve the Seattle metro area including Seattle, Bellevue, Kirkland, Medina, Clyde Hill, and Hunts Point.
For more about Kimberlee Marie Interiors, see here: https://www.kimberleemarie.com/
To learn more about this project, see here
https://www.kimberleemarie.com/kirkland-remodel-1
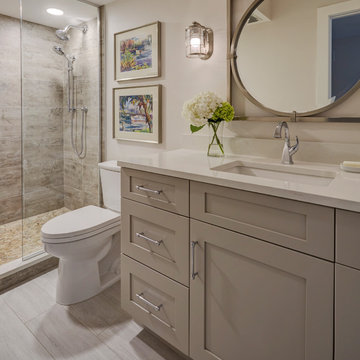
This Condo has been in the family since it was first built. And it was in desperate need of being renovated. The kitchen was isolated from the rest of the condo. The laundry space was an old pantry that was converted. We needed to open up the kitchen to living space to make the space feel larger. By changing the entrance to the first guest bedroom and turn in a den with a wonderful walk in owners closet.
Then we removed the old owners closet, adding that space to the guest bath to allow us to make the shower bigger. In addition giving the vanity more space.
The rest of the condo was updated. The master bath again was tight, but by removing walls and changing door swings we were able to make it functional and beautiful all that the same time.
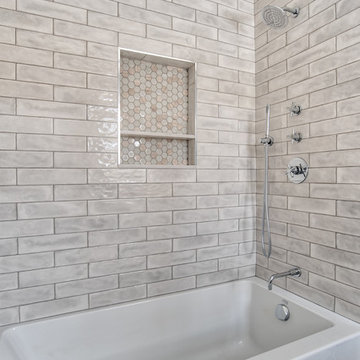
Long subway tiles cover these shower walls offering a glossy look, with small hexagonal tiles lining the shower niche for some detailing.
Photos by Chris Veith
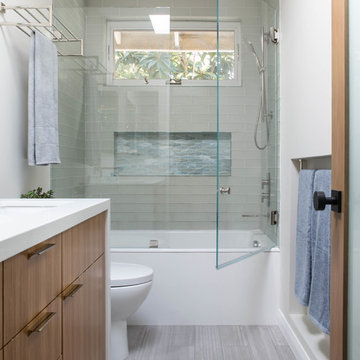
Every family home needs a bathtub and this one is clean and simple. It's faced with the same engineered quartz as the counter top and the hinged glass door allows for the beautiful glass tile and niche to be appreciated.
Erika Bierman Photography
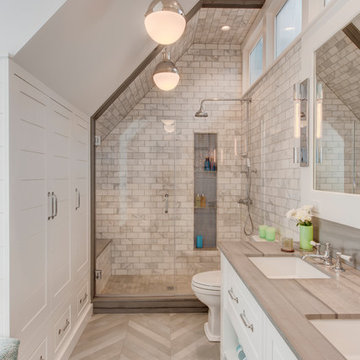
This is an example of a country 3/4 bathroom in Boston with raised-panel cabinets, white cabinets, an alcove shower, white tile, white walls, an undermount sink, grey floor, a hinged shower door and grey benchtops.
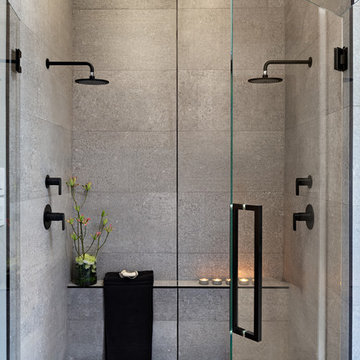
Design ideas for a large contemporary master bathroom in Other with medium wood cabinets, a double shower, a one-piece toilet, gray tile, grey walls, a vessel sink, grey floor, a hinged shower door, black benchtops, cement tile, concrete floors and concrete benchtops.
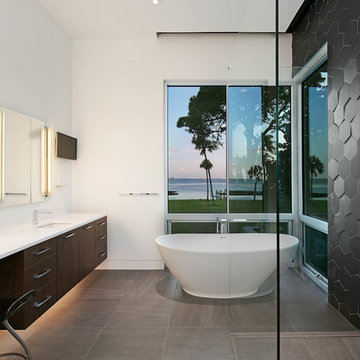
Ryan Gamma
Inspiration for a large modern master bathroom in Tampa with flat-panel cabinets, brown cabinets, a freestanding tub, a curbless shower, black and white tile, ceramic tile, white walls, porcelain floors, an undermount sink, engineered quartz benchtops, grey floor, a hinged shower door, white benchtops and a wall-mount toilet.
Inspiration for a large modern master bathroom in Tampa with flat-panel cabinets, brown cabinets, a freestanding tub, a curbless shower, black and white tile, ceramic tile, white walls, porcelain floors, an undermount sink, engineered quartz benchtops, grey floor, a hinged shower door, white benchtops and a wall-mount toilet.
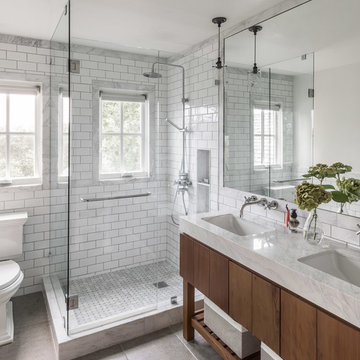
Photography by David Duncan Livingston
Inspiration for a country master bathroom in San Francisco with flat-panel cabinets, dark wood cabinets, a corner shower, a two-piece toilet, white tile, subway tile, white walls, an undermount sink, grey floor, a hinged shower door and white benchtops.
Inspiration for a country master bathroom in San Francisco with flat-panel cabinets, dark wood cabinets, a corner shower, a two-piece toilet, white tile, subway tile, white walls, an undermount sink, grey floor, a hinged shower door and white benchtops.
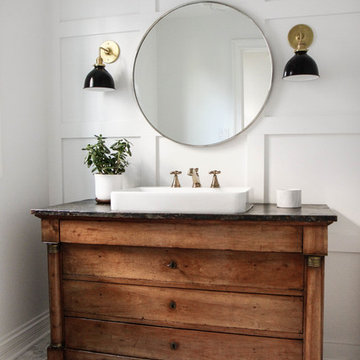
Inspiration for a mid-sized country 3/4 bathroom in Chicago with medium wood cabinets, white walls, marble floors, a vessel sink, grey floor and flat-panel cabinets.
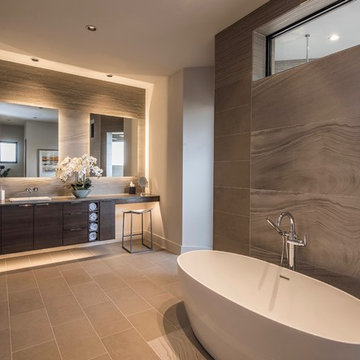
Inspiration for a large contemporary master bathroom in Phoenix with flat-panel cabinets, dark wood cabinets, a freestanding tub, porcelain tile, beige walls, porcelain floors, a drop-in sink, grey floor and grey benchtops.
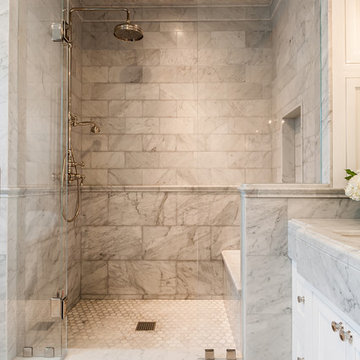
Large country master bathroom in San Diego with recessed-panel cabinets, white cabinets, an alcove shower, white tile, marble, grey walls, marble floors, an undermount sink, marble benchtops, grey floor, a hinged shower door and white benchtops.
Bathroom Design Ideas with Grey Floor and Yellow Floor
8