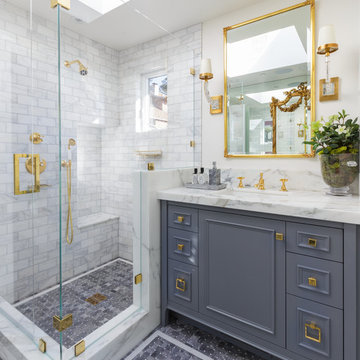All Wall Tile Bathroom Design Ideas with Grey Floor
Refine by:
Budget
Sort by:Popular Today
81 - 100 of 92,090 photos
Item 1 of 3
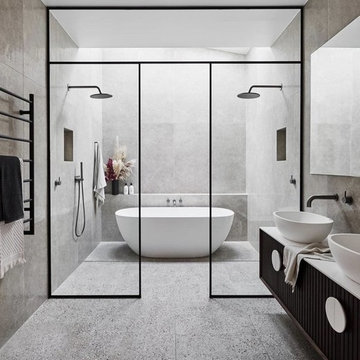
Beverly Hills Complete Home Remodeling. Master Bathroom Remodel
This is an example of a large modern master bathroom in Los Angeles with beaded inset cabinets, medium wood cabinets, a curbless shower, a one-piece toilet, white tile, ceramic tile, white walls, ceramic floors, a drop-in sink, engineered quartz benchtops, grey floor, a hinged shower door and white benchtops.
This is an example of a large modern master bathroom in Los Angeles with beaded inset cabinets, medium wood cabinets, a curbless shower, a one-piece toilet, white tile, ceramic tile, white walls, ceramic floors, a drop-in sink, engineered quartz benchtops, grey floor, a hinged shower door and white benchtops.
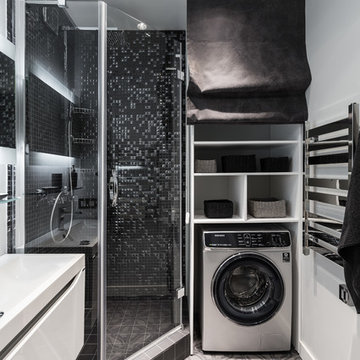
Design ideas for a small contemporary 3/4 bathroom in Saint Petersburg with a corner shower, white walls, grey floor, a hinged shower door, flat-panel cabinets, white cabinets, black tile, mosaic tile and a console sink.
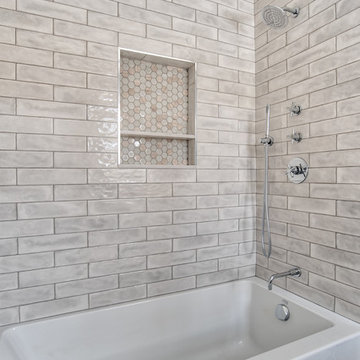
Long subway tiles cover these shower walls offering a glossy look, with small hexagonal tiles lining the shower niche for some detailing.
Photos by Chris Veith

Avesha Michael
Photo of a small modern master bathroom in Los Angeles with light wood cabinets, an open shower, a one-piece toilet, white tile, marble, white walls, concrete floors, a drop-in sink, engineered quartz benchtops, grey floor, an open shower and white benchtops.
Photo of a small modern master bathroom in Los Angeles with light wood cabinets, an open shower, a one-piece toilet, white tile, marble, white walls, concrete floors, a drop-in sink, engineered quartz benchtops, grey floor, an open shower and white benchtops.
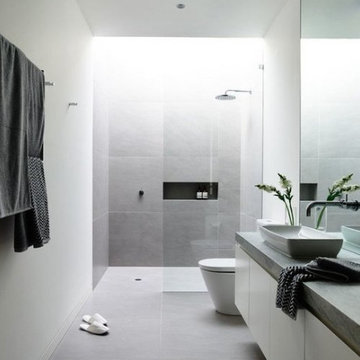
Inspiration for a large modern master bathroom in New York with flat-panel cabinets, white cabinets, a curbless shower, gray tile, cement tile, white walls, concrete floors, a vessel sink, concrete benchtops, grey floor and an open shower.
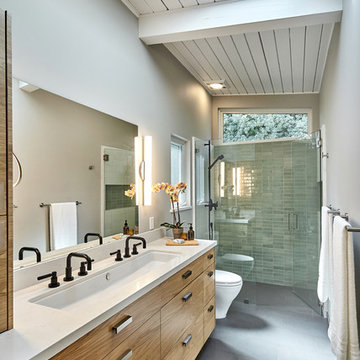
Mountain View Modern master bath with curbless shower, bamboo cabinets and double trough sink.
Green Heath Ceramics tile on shower wall, also in shower niche (reflected in mirror)
Exposed beams and skylight in ceiling.
Photography: Mark Pinkerton VI360
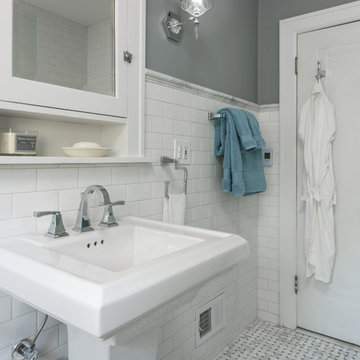
View of towel holder behind the door. Subway tile is laid 3/4 up the wall and crowned with marble to coordinate with marble flooring.
Photo of a mid-sized arts and crafts bathroom in St Louis with white cabinets, a curbless shower, a two-piece toilet, white tile, ceramic tile, grey walls, marble floors, a pedestal sink, grey floor and an open shower.
Photo of a mid-sized arts and crafts bathroom in St Louis with white cabinets, a curbless shower, a two-piece toilet, white tile, ceramic tile, grey walls, marble floors, a pedestal sink, grey floor and an open shower.
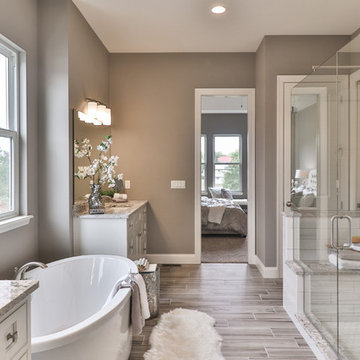
Design ideas for a mid-sized transitional master bathroom in St Louis with shaker cabinets, dark wood cabinets, a freestanding tub, an alcove shower, a two-piece toilet, white tile, porcelain tile, beige walls, vinyl floors, an undermount sink, granite benchtops, grey floor and a hinged shower door.

The upstairs jack and Jill bathroom for two teenage boys was done in black and white palette. Concrete look, hex shaped tiles on the floor add depth and "cool" to the space. The contemporary lights and round metal framed mirror were mounted on a shiplap wall, again adding texture and layers to the space.
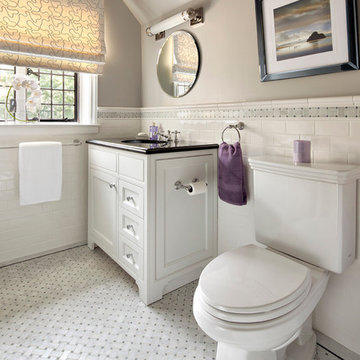
Donna Dotan Photography Inc.
This is an example of a contemporary bathroom in New York with an undermount sink, white cabinets, granite benchtops, a two-piece toilet, white tile, subway tile, recessed-panel cabinets and grey floor.
This is an example of a contemporary bathroom in New York with an undermount sink, white cabinets, granite benchtops, a two-piece toilet, white tile, subway tile, recessed-panel cabinets and grey floor.
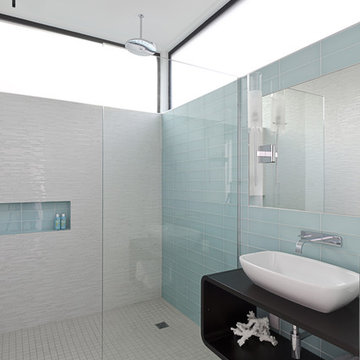
Photo by Pete Molick
Modern bathroom in Houston with glass tile, wood benchtops, a curbless shower, blue tile, porcelain floors, white walls, grey floor and black benchtops.
Modern bathroom in Houston with glass tile, wood benchtops, a curbless shower, blue tile, porcelain floors, white walls, grey floor and black benchtops.

Cranmer’s charming master bath proves that intimate spaces don’t have to compromise on design and character. #intimatebathroom #smallspaces #traditionalbathroom #masterbath

A merge of modern lines with classic shapes and materials creates a refreshingly timeless appeal for these secondary bath remodels. All three baths showcasing different design elements with a continuity of warm woods, natural stone, and scaled lighting making them perfect for guest retreats.

A guest bath transformation in Bothell featuring a unique modern coastal aesthetic complete with a floral patterned tile flooring and a bold Moroccan-inspired green shower surround.
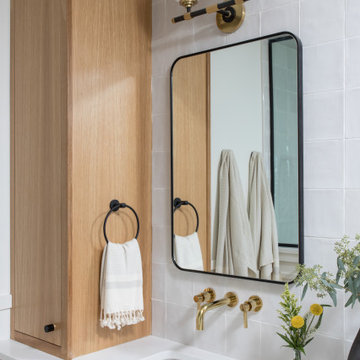
This project was a primary suite remodel that we began pre-pandemic. The primary bedroom was an addition to this waterfront home and we added character with bold board-and-batten statement wall, rich natural textures, and brushed metals. The primary bathroom received a custom white oak vanity that spanned over nine feet long, brass and matte black finishes, and an oversized steam shower in Zellige-inspired tile.

Inspiration for a large transitional bathroom in San Diego with shaker cabinets, grey cabinets, a one-piece toilet, blue tile, porcelain tile, white walls, ceramic floors, an undermount sink, quartzite benchtops, grey floor, grey benchtops, a shower seat, a double vanity and a built-in vanity.
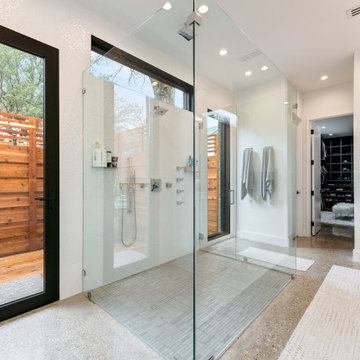
Inspiration for a contemporary master bathroom in Dallas with flat-panel cabinets, grey cabinets, a curbless shower, a two-piece toilet, white tile, porcelain tile, white walls, concrete floors, a vessel sink, engineered quartz benchtops, grey floor, a hinged shower door, white benchtops, a double vanity and a floating vanity.

This is an example of a mid-sized transitional master bathroom in Chicago with recessed-panel cabinets, white cabinets, a freestanding tub, a corner shower, a one-piece toilet, gray tile, marble, grey walls, marble floors, an undermount sink, marble benchtops, grey floor, a hinged shower door, grey benchtops, a niche, a double vanity, a built-in vanity and decorative wall panelling.

Reconfiguration of a dilapidated bathroom and separate toilet in a Victorian house in Walthamstow village.
The original toilet was situated straight off of the landing space and lacked any privacy as it opened onto the landing. The original bathroom was separate from the WC with the entrance at the end of the landing. To get to the rear bedroom meant passing through the bathroom which was not ideal. The layout was reconfigured to create a family bathroom which incorporated a walk-in shower where the original toilet had been and freestanding bath under a large sash window. The new bathroom is slightly slimmer than the original this is to create a short corridor leading to the rear bedroom.
The ceiling was removed and the joists exposed to create the feeling of a larger space. A rooflight sits above the walk-in shower and the room is flooded with natural daylight. Hanging plants are hung from the exposed beams bringing nature and a feeling of calm tranquility into the space.
All Wall Tile Bathroom Design Ideas with Grey Floor
5
