Bathroom Design Ideas with Dark Wood Cabinets and Grey Walls
Refine by:
Budget
Sort by:Popular Today
1 - 20 of 22,886 photos
Item 1 of 3

Design ideas for an expansive contemporary master bathroom in Sydney with dark wood cabinets, a freestanding tub, a double shower, a one-piece toilet, gray tile, stone tile, grey walls, marble floors, a vessel sink, marble benchtops, grey floor, an open shower, grey benchtops, a shower seat, a double vanity, a floating vanity and flat-panel cabinets.

Mid-sized contemporary master bathroom in Sydney with dark wood cabinets, white tile, ceramic tile, grey walls, porcelain floors, engineered quartz benchtops, grey floor, white benchtops, a single vanity, a floating vanity and flat-panel cabinets.
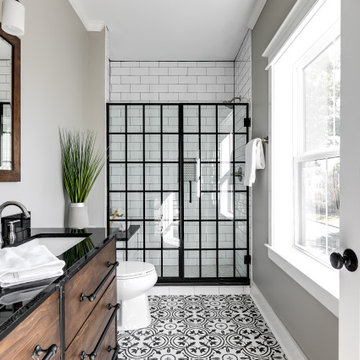
Design ideas for a country bathroom in Richmond with flat-panel cabinets, dark wood cabinets, an alcove shower, white tile, subway tile, grey walls, an undermount sink, multi-coloured floor, black benchtops and a double vanity.

This dressed up and sophisticated bathroom was outdated and did not work well as the main guest bath off the formal living and dining room. We just love how this transformation is sophisticated, unique and is such a complement to the formal living and dining area.
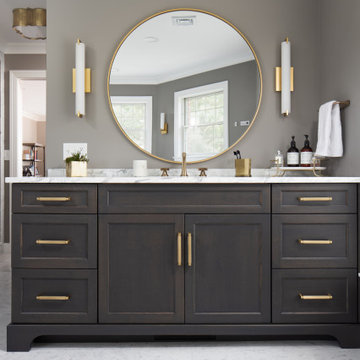
Each of the two custom vanities provide plenty of space for personal items as well as storage. Brushed gold mirrors, sconces, sink fittings, and hardware shine bright against the neutral grey wall and dark brown vanities.
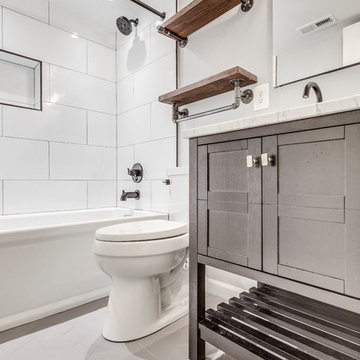
This is an example of a small transitional 3/4 bathroom in DC Metro with an alcove tub, a shower/bathtub combo, white tile, porcelain tile, an undermount sink, marble benchtops, a shower curtain, grey benchtops, dark wood cabinets, a two-piece toilet, grey walls, white floor and shaker cabinets.
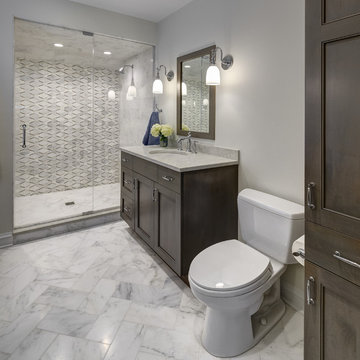
This view of the bathroom shows off the beautiful tile of the shower as well as the built in cabinet. The brown cabinets are a beautiful contrast to the light colored floor and countertops.
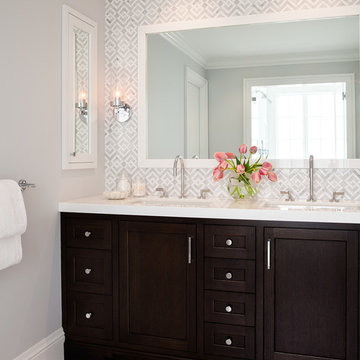
Michele Lee Willson
Transitional bathroom in San Francisco with dark wood cabinets, white tile, stone tile, grey walls, marble floors and shaker cabinets.
Transitional bathroom in San Francisco with dark wood cabinets, white tile, stone tile, grey walls, marble floors and shaker cabinets.

A merge of modern lines with classic shapes and materials creates a refreshingly timeless appeal for these secondary bath remodels. All three baths showcasing different design elements with a continuity of warm woods, natural stone, and scaled lighting making them perfect for guest retreats.

This vanity comes from something of a dream home! What woman wouldn't be happy with something like this?
Inspiration for a mid-sized country master bathroom in Other with dark wood cabinets, an alcove shower, a one-piece toilet, grey walls, ceramic floors, a drop-in sink, marble benchtops, black floor, a hinged shower door and recessed-panel cabinets.
Inspiration for a mid-sized country master bathroom in Other with dark wood cabinets, an alcove shower, a one-piece toilet, grey walls, ceramic floors, a drop-in sink, marble benchtops, black floor, a hinged shower door and recessed-panel cabinets.
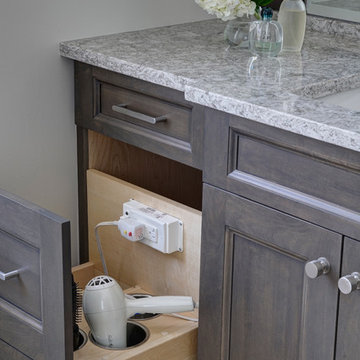
Hiding hair dryer and brushes in this grooming pull out cabinet with electrical on the inside to keep cords nice and neat!
Design ideas for a mid-sized transitional master bathroom in Chicago with shaker cabinets, dark wood cabinets, a freestanding tub, a corner shower, a two-piece toilet, gray tile, porcelain tile, grey walls, porcelain floors, an undermount sink and engineered quartz benchtops.
Design ideas for a mid-sized transitional master bathroom in Chicago with shaker cabinets, dark wood cabinets, a freestanding tub, a corner shower, a two-piece toilet, gray tile, porcelain tile, grey walls, porcelain floors, an undermount sink and engineered quartz benchtops.
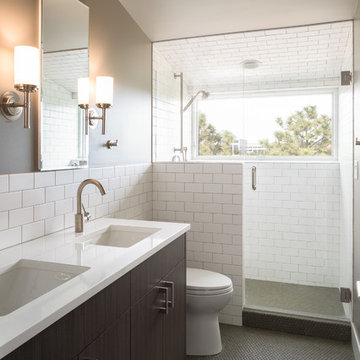
Photography by Andrew Pogue
This is an example of a mid-sized transitional 3/4 bathroom in Denver with flat-panel cabinets, dark wood cabinets, an alcove shower, white tile, ceramic tile, grey walls, mosaic tile floors, an undermount sink, engineered quartz benchtops, a hinged shower door, a two-piece toilet, grey floor and white benchtops.
This is an example of a mid-sized transitional 3/4 bathroom in Denver with flat-panel cabinets, dark wood cabinets, an alcove shower, white tile, ceramic tile, grey walls, mosaic tile floors, an undermount sink, engineered quartz benchtops, a hinged shower door, a two-piece toilet, grey floor and white benchtops.
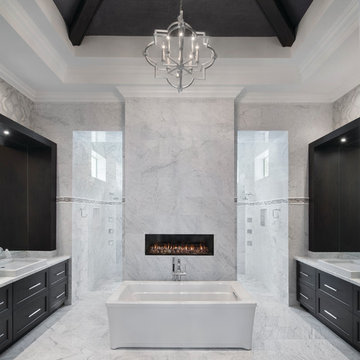
This home was featured in the January 2016 edition of HOME & DESIGN Magazine. To see the rest of the home tour as well as other luxury homes featured, visit http://www.homeanddesign.net/dream-house-prato-in-talis-park/
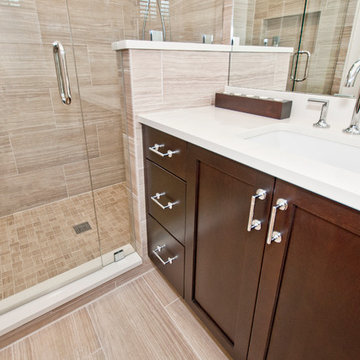
Designer: Terri Sears
Photography: Melissa M. Mills
Photo of a small transitional master bathroom in Nashville with shaker cabinets, dark wood cabinets, an alcove shower, a two-piece toilet, beige tile, porcelain tile, grey walls, porcelain floors, an undermount sink, engineered quartz benchtops, beige floor, a hinged shower door and white benchtops.
Photo of a small transitional master bathroom in Nashville with shaker cabinets, dark wood cabinets, an alcove shower, a two-piece toilet, beige tile, porcelain tile, grey walls, porcelain floors, an undermount sink, engineered quartz benchtops, beige floor, a hinged shower door and white benchtops.
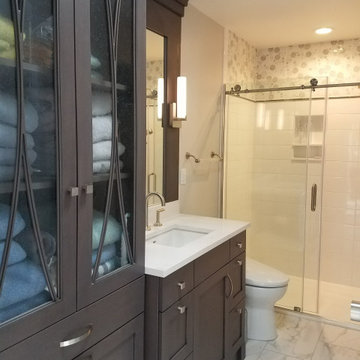
www.nestkbhomedesign.com
A small bathroom can still be stunning! It is all in the details. This vanity features curved mullions, framed mirror with integrated sconces, furniture base toe kick and contrasting colors to really make it pop.

Photo of a small contemporary master bathroom in Houston with flat-panel cabinets, dark wood cabinets, a freestanding tub, a shower/bathtub combo, a one-piece toilet, multi-coloured tile, porcelain tile, grey walls, porcelain floors, a vessel sink, engineered quartz benchtops, grey floor, a sliding shower screen, white benchtops, an enclosed toilet, a double vanity and vaulted.
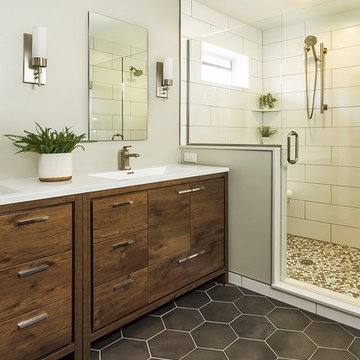
Seth Benn Photography
Photo of a mid-sized transitional master bathroom in Minneapolis with dark wood cabinets, white tile, subway tile, grey walls, porcelain floors, an undermount sink, quartzite benchtops, grey floor, a hinged shower door, white benchtops and flat-panel cabinets.
Photo of a mid-sized transitional master bathroom in Minneapolis with dark wood cabinets, white tile, subway tile, grey walls, porcelain floors, an undermount sink, quartzite benchtops, grey floor, a hinged shower door, white benchtops and flat-panel cabinets.
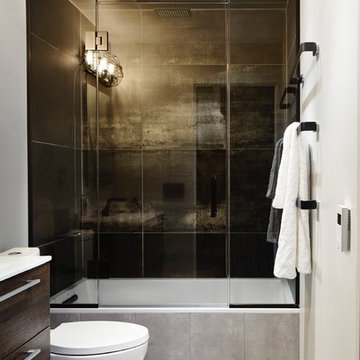
Photography by: Brett Bulthuis
This is an example of a small contemporary master bathroom in Chicago with a wall-mount sink, flat-panel cabinets, dark wood cabinets, engineered quartz benchtops, a drop-in tub, an alcove shower, a two-piece toilet, black tile, porcelain tile, grey walls and porcelain floors.
This is an example of a small contemporary master bathroom in Chicago with a wall-mount sink, flat-panel cabinets, dark wood cabinets, engineered quartz benchtops, a drop-in tub, an alcove shower, a two-piece toilet, black tile, porcelain tile, grey walls and porcelain floors.
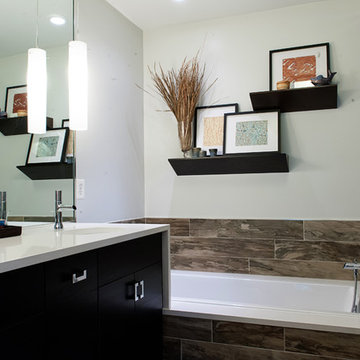
Rashmi Pappu
Photo of a small transitional master bathroom in DC Metro with flat-panel cabinets, dark wood cabinets, engineered quartz benchtops, a drop-in tub, a corner shower, gray tile, porcelain tile, grey walls, porcelain floors, a drop-in sink and white benchtops.
Photo of a small transitional master bathroom in DC Metro with flat-panel cabinets, dark wood cabinets, engineered quartz benchtops, a drop-in tub, a corner shower, gray tile, porcelain tile, grey walls, porcelain floors, a drop-in sink and white benchtops.
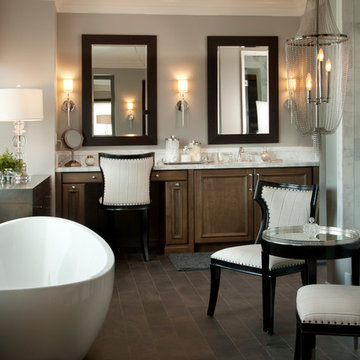
This luxury bathroom was created to be functional and elegant. With multiple seating areas, our homeowners can relax in this space. A beautiful chandelier with frosted lights create a diffused glow through this dream bathroom with a soaking tub and marble shower.
Bathroom Design Ideas with Dark Wood Cabinets and Grey Walls
1