Bathroom Design Ideas with Grey Walls and Wood-look Tile
Refine by:
Budget
Sort by:Popular Today
241 - 260 of 539 photos
Item 1 of 3
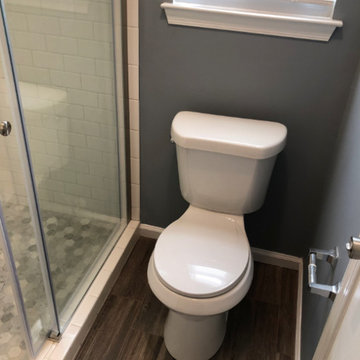
Photo of a small traditional master bathroom in Other with a sliding shower screen, furniture-like cabinets, blue cabinets, a freestanding tub, an alcove shower, a two-piece toilet, grey walls, wood-look tile, an integrated sink, engineered quartz benchtops, brown floor, white benchtops, a single vanity and a freestanding vanity.
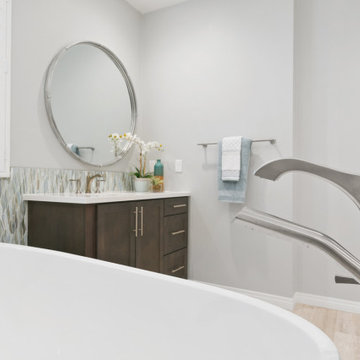
An unfortunate flood in the laundry room created an opportunity to upgrade the master bathroom from builder grade finishes, to custom choices. Taking out the large built in tub, and replacing it with a generous oval soaking tub, opened up the space. We added a tile accent wall to create a back drop for the new tub. New faucets and fixtures in brushed nickel helped update the space. The shower has coordinating crisp white and blue penny tile. The new floor is a grey washed wood looking tile that feels like a beach board walk. The overall feel is clean and modern with a coastal vibe.
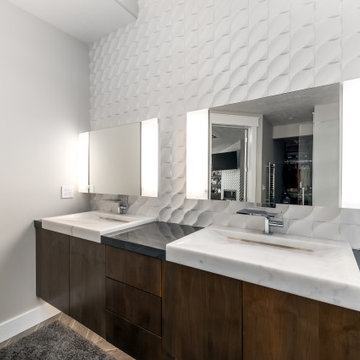
Large contemporary master bathroom in Salt Lake City with flat-panel cabinets, brown cabinets, a corner tub, a double shower, a one-piece toilet, white tile, porcelain tile, grey walls, wood-look tile, a vessel sink, granite benchtops, multi-coloured floor, a hinged shower door, a shower seat, a double vanity, a floating vanity and vaulted.
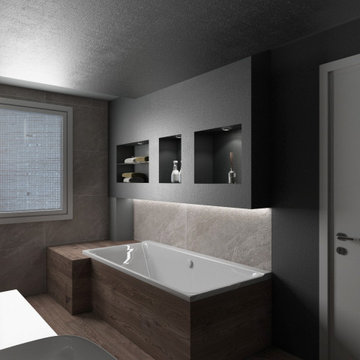
La vasca viene incorniciata da un rialzo del pavimento che funge da piano di appoggio rivestito dello stesso gres del pavimento. Un cartongesso con nicchie ed illuminazione a led rende la zona più intima e accogliente.
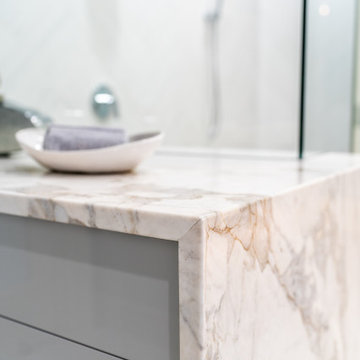
Large contemporary master bathroom in Tampa with flat-panel cabinets, grey cabinets, a corner shower, grey walls, wood-look tile, an undermount sink, granite benchtops, grey floor, a sliding shower screen, grey benchtops, a double vanity, a floating vanity, recessed and vaulted.
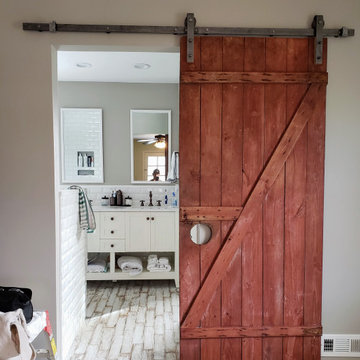
Design ideas for a mid-sized arts and crafts master bathroom in St Louis with shaker cabinets, white cabinets, white tile, subway tile, grey walls, wood-look tile, an undermount sink, engineered quartz benchtops, white floor, white benchtops, a niche, a double vanity and a freestanding vanity.
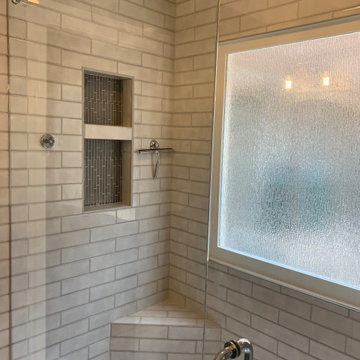
In this master bath we took out the jacuzzi tub, took out a wall to increase vanity space, built a giant shower where the old tub was and replaced the window with rain glass and a PVC frame. Think you can't have a large shower because there's a window there? Think again. Anything is possible.
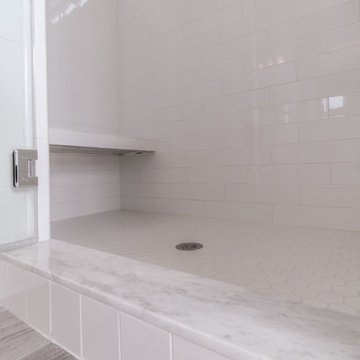
Photo of a transitional master bathroom in Louisville with recessed-panel cabinets, grey cabinets, a freestanding tub, an alcove shower, a one-piece toilet, white tile, subway tile, grey walls, wood-look tile, a drop-in sink, solid surface benchtops, grey floor, a hinged shower door, white benchtops, an enclosed toilet, a double vanity and a built-in vanity.
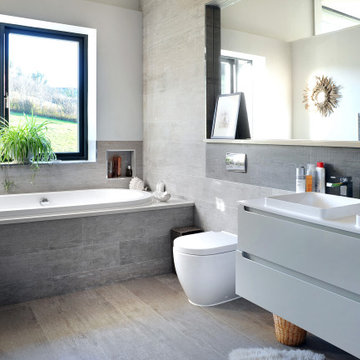
Photo of a mid-sized modern kids bathroom in Devon with flat-panel cabinets, grey cabinets, a drop-in tub, a one-piece toilet, gray tile, wood-look tile, grey walls, wood-look tile, a drop-in sink, grey floor, white benchtops, a double vanity and a floating vanity.
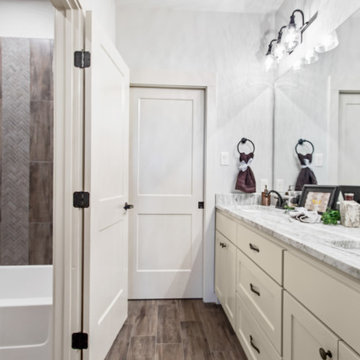
Inspiration for a mid-sized traditional kids bathroom in Other with shaker cabinets, beige cabinets, a corner tub, a shower/bathtub combo, a two-piece toilet, gray tile, wood-look tile, grey walls, wood-look tile, an undermount sink, granite benchtops, brown floor, a shower curtain, grey benchtops, a double vanity and a built-in vanity.
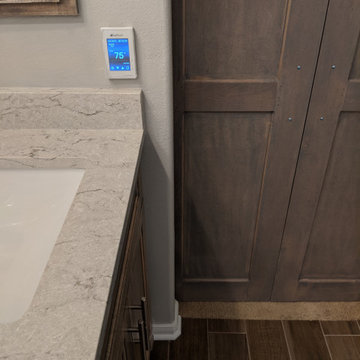
Heated flooring system under the tile, easy to use thermostat
Inspiration for a mid-sized traditional master bathroom in Houston with shaker cabinets, medium wood cabinets, a freestanding tub, an open shower, a one-piece toilet, beige tile, marble, grey walls, wood-look tile, an undermount sink, engineered quartz benchtops, brown floor, an open shower, beige benchtops, a shower seat, a double vanity and a built-in vanity.
Inspiration for a mid-sized traditional master bathroom in Houston with shaker cabinets, medium wood cabinets, a freestanding tub, an open shower, a one-piece toilet, beige tile, marble, grey walls, wood-look tile, an undermount sink, engineered quartz benchtops, brown floor, an open shower, beige benchtops, a shower seat, a double vanity and a built-in vanity.
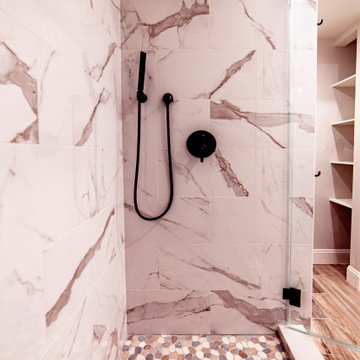
Shower with rain shower head, handheld shower head, a soap dish, and shower bench,
Mid-sized modern master bathroom in Los Angeles with shaker cabinets, white cabinets, an alcove shower, a one-piece toilet, grey walls, wood-look tile, an undermount sink, engineered quartz benchtops, brown floor, a hinged shower door, grey benchtops, a shower seat, a double vanity and a built-in vanity.
Mid-sized modern master bathroom in Los Angeles with shaker cabinets, white cabinets, an alcove shower, a one-piece toilet, grey walls, wood-look tile, an undermount sink, engineered quartz benchtops, brown floor, a hinged shower door, grey benchtops, a shower seat, a double vanity and a built-in vanity.
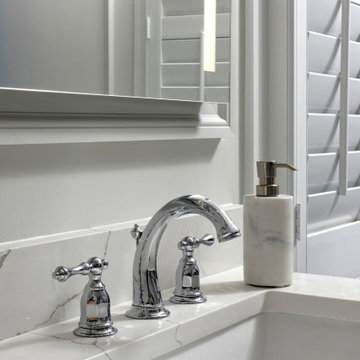
Traditional bathroom in DC Metro with furniture-like cabinets, grey cabinets, a freestanding tub, a corner shower, a two-piece toilet, white tile, marble, grey walls, wood-look tile, an undermount sink, engineered quartz benchtops, brown floor, a hinged shower door, white benchtops, a shower seat, a double vanity, a freestanding vanity and decorative wall panelling.
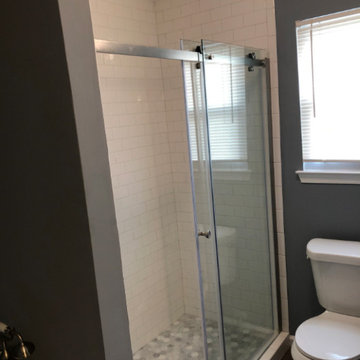
Design ideas for a small traditional master bathroom in Other with a sliding shower screen, furniture-like cabinets, blue cabinets, a freestanding tub, an alcove shower, a two-piece toilet, grey walls, wood-look tile, an integrated sink, engineered quartz benchtops, brown floor, white benchtops, a single vanity and a freestanding vanity.
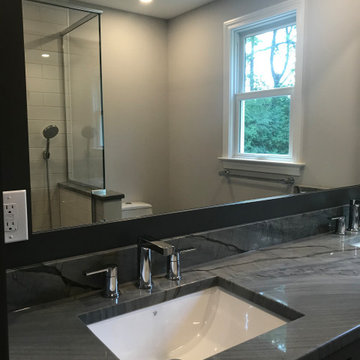
Hall Bathroom with Amazing Elegant Grey Quartzite!
Mid-sized transitional kids bathroom in Bridgeport with shaker cabinets, grey cabinets, an alcove tub, an alcove shower, a one-piece toilet, white tile, porcelain tile, grey walls, wood-look tile, an undermount sink, quartzite benchtops, grey floor, a hinged shower door, grey benchtops, a niche, a double vanity and a built-in vanity.
Mid-sized transitional kids bathroom in Bridgeport with shaker cabinets, grey cabinets, an alcove tub, an alcove shower, a one-piece toilet, white tile, porcelain tile, grey walls, wood-look tile, an undermount sink, quartzite benchtops, grey floor, a hinged shower door, grey benchtops, a niche, a double vanity and a built-in vanity.
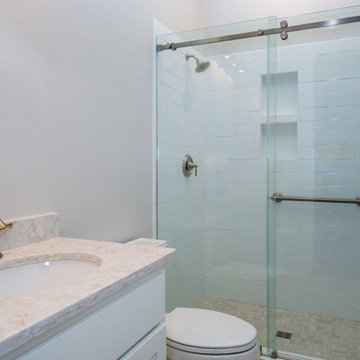
The basement in-law suite has a bathroom just for mom with safety grab bars in the tiled shower and a beautiful "barn door" style sliding glass shower door.
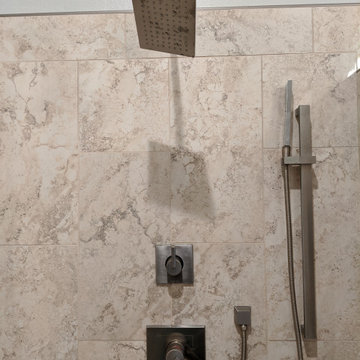
Custom shaker style double barn door to match vanity
Photo of a mid-sized traditional master bathroom in Houston with shaker cabinets, medium wood cabinets, a freestanding tub, an open shower, a one-piece toilet, beige tile, marble, grey walls, wood-look tile, an undermount sink, engineered quartz benchtops, brown floor, an open shower, beige benchtops, a shower seat, a double vanity and a built-in vanity.
Photo of a mid-sized traditional master bathroom in Houston with shaker cabinets, medium wood cabinets, a freestanding tub, an open shower, a one-piece toilet, beige tile, marble, grey walls, wood-look tile, an undermount sink, engineered quartz benchtops, brown floor, an open shower, beige benchtops, a shower seat, a double vanity and a built-in vanity.
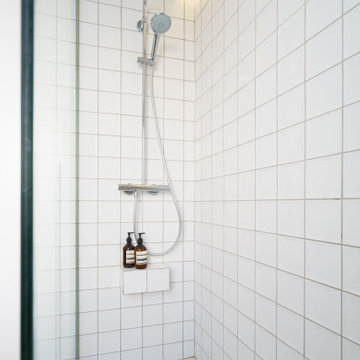
Photo of a small modern master bathroom in Other with orange cabinets, a curbless shower, white tile, ceramic tile, grey walls, wood-look tile, engineered quartz benchtops, brown floor, a sliding shower screen, white benchtops, an enclosed toilet, a single vanity and a built-in vanity.
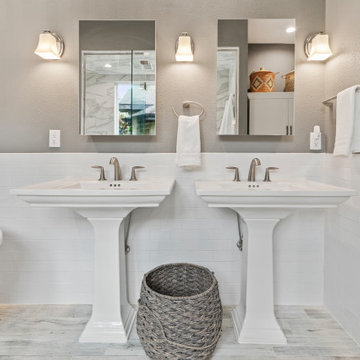
Inspiration for a transitional master bathroom in Orlando with a freestanding tub, a one-piece toilet, white tile, grey walls, wood-look tile, a pedestal sink, grey floor, a shower seat, a double vanity and a freestanding vanity.
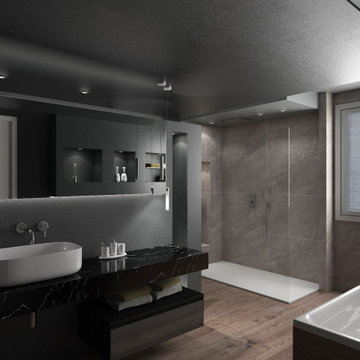
Il grande ambiente dedicato al bagno padronale viene diviso da un un muro che ospita la zona lavabo e nasconde dall' altra parte i sanitari.
Un piano spesso 14 centimetri in marmo nero accoglie il lavabo in appoggio con rubinetteria a muro.
Bathroom Design Ideas with Grey Walls and Wood-look Tile
13

