Bathroom Design Ideas with Laminate Benchtops
Refine by:
Budget
Sort by:Popular Today
1 - 5 of 5 photos
Item 1 of 3
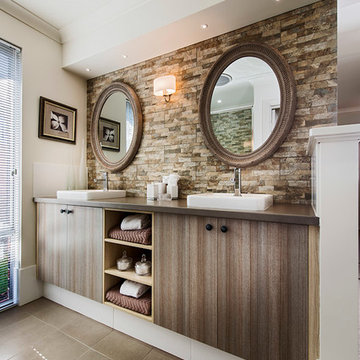
Joel Barbitta
This is an example of a mid-sized contemporary master bathroom in Perth with an undermount sink, flat-panel cabinets, laminate benchtops, brown tile, white walls and dark wood cabinets.
This is an example of a mid-sized contemporary master bathroom in Perth with an undermount sink, flat-panel cabinets, laminate benchtops, brown tile, white walls and dark wood cabinets.
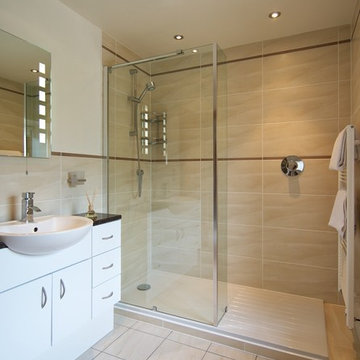
© Niall Hastie Photography
Inspiration for a mid-sized contemporary master bathroom in Other with a drop-in sink, a double shower, ceramic floors, white cabinets, laminate benchtops, a wall-mount toilet, beige tile, ceramic tile and beige walls.
Inspiration for a mid-sized contemporary master bathroom in Other with a drop-in sink, a double shower, ceramic floors, white cabinets, laminate benchtops, a wall-mount toilet, beige tile, ceramic tile and beige walls.
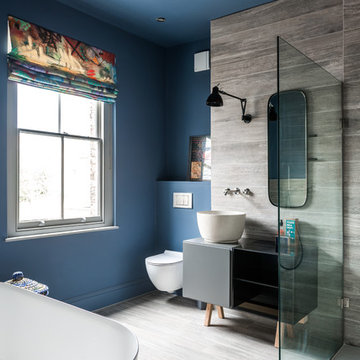
Gary Summers
Photo of a mid-sized contemporary master bathroom in London with grey cabinets, a freestanding tub, an open shower, gray tile, stone slab, blue walls, light hardwood floors, a vessel sink, laminate benchtops, a wall-mount toilet, grey floor, an open shower and flat-panel cabinets.
Photo of a mid-sized contemporary master bathroom in London with grey cabinets, a freestanding tub, an open shower, gray tile, stone slab, blue walls, light hardwood floors, a vessel sink, laminate benchtops, a wall-mount toilet, grey floor, an open shower and flat-panel cabinets.
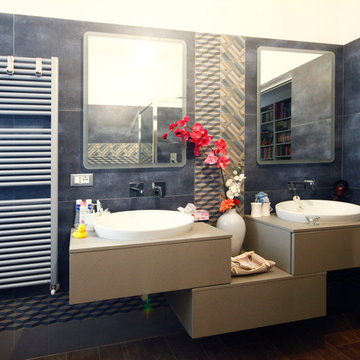
Andrea Orioli
This is an example of a large modern powder room in Milan with flat-panel cabinets, beige cabinets, a wall-mount toilet, blue tile, porcelain tile, white walls, porcelain floors, a drop-in sink and laminate benchtops.
This is an example of a large modern powder room in Milan with flat-panel cabinets, beige cabinets, a wall-mount toilet, blue tile, porcelain tile, white walls, porcelain floors, a drop-in sink and laminate benchtops.
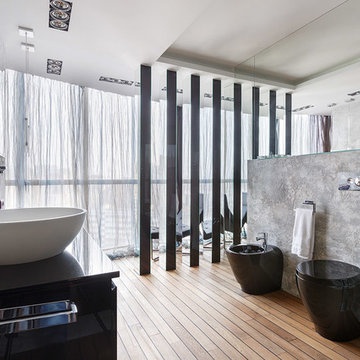
Квартира для одного из авторов проекта, по совместительству матери трех мальчиков. Пятикомнатная квартира получилась в результате объединения двух двухкомнатных квартир и просоединения двух лоджий. Квартира специально продумана незахламляемой и неубиваемой, наружные стекла - бронированные.
Авторы проекта
Беляевская Анна
Сморгонская наталия
Фотограф
Сорокин Иван
Bathroom Design Ideas with Laminate Benchtops
1

