Bathroom Design Ideas with Laminate Floors and a Drop-in Sink
Refine by:
Budget
Sort by:Popular Today
41 - 60 of 522 photos
Item 1 of 3
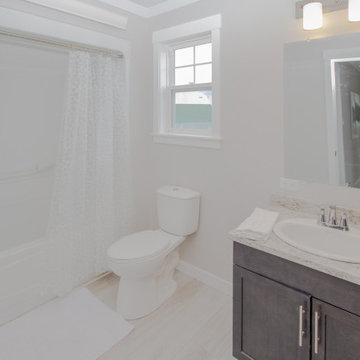
Main bathroom located near Bedroom 3 is a functional bathroom with small window, vanity and linen storage (not seen)
Design ideas for a mid-sized traditional kids bathroom in Other with shaker cabinets, grey cabinets, an alcove tub, an alcove shower, a one-piece toilet, beige tile, beige walls, laminate floors, a drop-in sink, laminate benchtops, beige floor, a shower curtain, beige benchtops, a single vanity and a built-in vanity.
Design ideas for a mid-sized traditional kids bathroom in Other with shaker cabinets, grey cabinets, an alcove tub, an alcove shower, a one-piece toilet, beige tile, beige walls, laminate floors, a drop-in sink, laminate benchtops, beige floor, a shower curtain, beige benchtops, a single vanity and a built-in vanity.
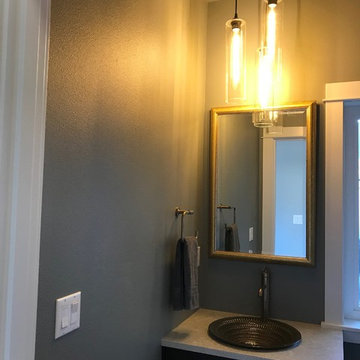
This is an example of a small transitional powder room in Seattle with shaker cabinets, grey cabinets, a two-piece toilet, green walls, laminate floors, a drop-in sink, engineered quartz benchtops and grey floor.
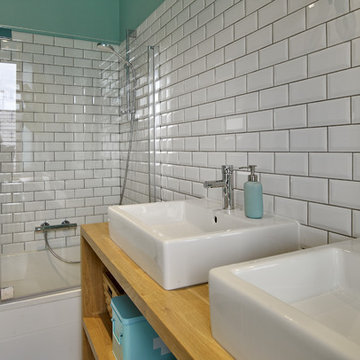
Inspiration for a mid-sized scandinavian bathroom in Strasbourg with a shower/bathtub combo, white tile, subway tile, green walls, laminate floors and a drop-in sink.
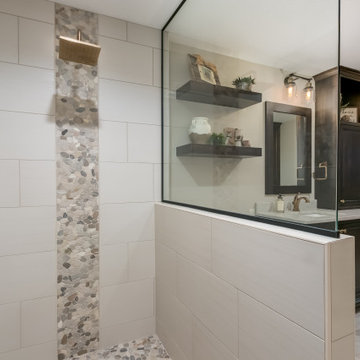
This is an example of a mid-sized beach style master bathroom in Minneapolis with flat-panel cabinets, dark wood cabinets, a drop-in tub, an open shower, a one-piece toilet, beige tile, ceramic tile, beige walls, laminate floors, a drop-in sink, marble benchtops, beige floor, an open shower, multi-coloured benchtops, a double vanity and a floating vanity.
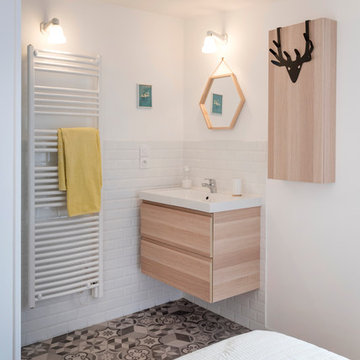
Crédit photos : Sabine Serrad
Inspiration for a small scandinavian 3/4 bathroom in Lyon with beaded inset cabinets, light wood cabinets, an alcove shower, white tile, subway tile, white walls, laminate floors, a drop-in sink, granite benchtops, beige floor and white benchtops.
Inspiration for a small scandinavian 3/4 bathroom in Lyon with beaded inset cabinets, light wood cabinets, an alcove shower, white tile, subway tile, white walls, laminate floors, a drop-in sink, granite benchtops, beige floor and white benchtops.
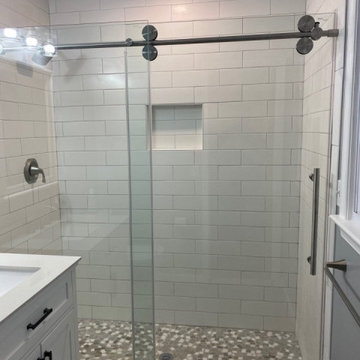
Design ideas for a mid-sized modern master bathroom with an open shower, white tile, ceramic tile, a hinged shower door, furniture-like cabinets, white cabinets, a one-piece toilet, blue walls, laminate floors, a drop-in sink, solid surface benchtops, brown floor, white benchtops, a single vanity and a freestanding vanity.
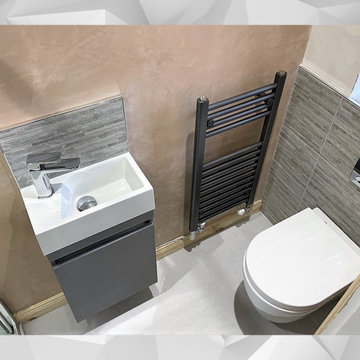
This en-suite bathroom may be small in size, but it provides everything our customers need. The cloakroom wall hung unit is a great space saver with its reduced depth and angled basin. Having a wall hung unit means that the floor is extended all the way to the wall, instantly making the room fell and look more spacious.
The wall unit has a flat panelled handleless door, which creates a streamline look and provides storage for toiletries etc.
Ladder radiators come in lots of sizes (and colours). This one by Zehnder not only heats the room, it is also a great towel warmer!
Having the cistern concealed in the wall is another space saver. The back to wall toilet is curvaceous and features a soft close lid. The chrome flush plate enables a full or half flush.
Karndean flooring in 'Tino' is bright and fresh looking.
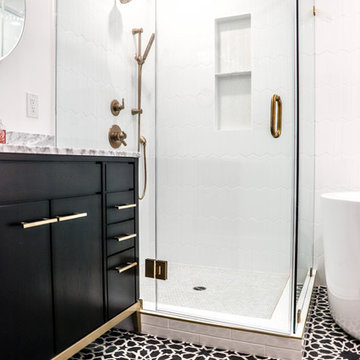
Los Angeles, CA - Complete Bathroom Remodel
Installation of floor, shower and backsplash tile, vanity and all plumbing and electrical requirements per the project.
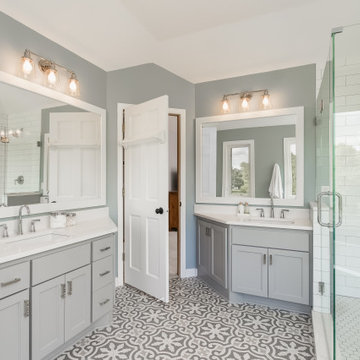
Large midcentury master bathroom in Minneapolis with flat-panel cabinets, grey cabinets, a corner shower, a one-piece toilet, white tile, ceramic tile, beige walls, laminate floors, a drop-in sink, engineered quartz benchtops, brown floor, a hinged shower door, white benchtops, a double vanity and a built-in vanity.
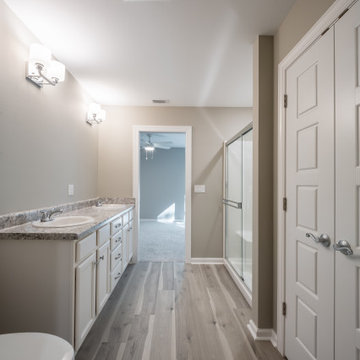
A custom primary bathroom with a linen closet and laminate countertops.
Photo of a mid-sized traditional master bathroom with recessed-panel cabinets, white cabinets, an alcove shower, a one-piece toilet, white tile, glass tile, beige walls, laminate floors, a drop-in sink, laminate benchtops, grey floor, a sliding shower screen, multi-coloured benchtops, a double vanity and a built-in vanity.
Photo of a mid-sized traditional master bathroom with recessed-panel cabinets, white cabinets, an alcove shower, a one-piece toilet, white tile, glass tile, beige walls, laminate floors, a drop-in sink, laminate benchtops, grey floor, a sliding shower screen, multi-coloured benchtops, a double vanity and a built-in vanity.
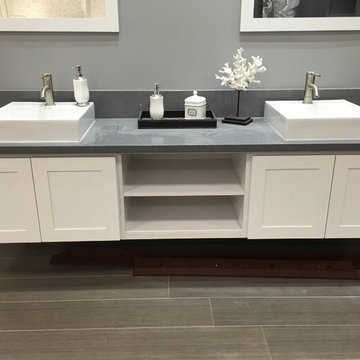
White shaker cabinetry with quartz counter top, concrete color and white porcelain top sinks
Standard sizes available 30",36",48"60"
Drawer bases available.
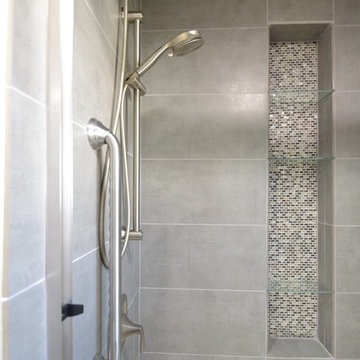
Revisions Interior Design
Inspiration for a small transitional master bathroom in Charlotte with flat-panel cabinets, dark wood cabinets, an alcove tub, a shower/bathtub combo, a one-piece toilet, gray tile, subway tile, grey walls, laminate floors, a drop-in sink, quartzite benchtops, grey floor and a sliding shower screen.
Inspiration for a small transitional master bathroom in Charlotte with flat-panel cabinets, dark wood cabinets, an alcove tub, a shower/bathtub combo, a one-piece toilet, gray tile, subway tile, grey walls, laminate floors, a drop-in sink, quartzite benchtops, grey floor and a sliding shower screen.
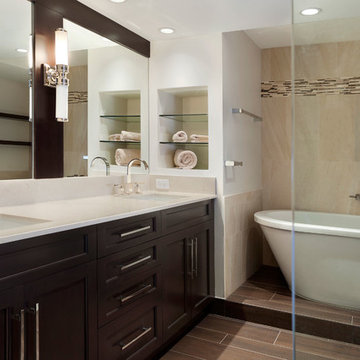
Ed Butera | ibi designs
Inspiration for a large traditional master bathroom in Miami with recessed-panel cabinets, dark wood cabinets, a freestanding tub, multi-coloured tile, white walls, laminate floors, a drop-in sink, solid surface benchtops, brown floor and beige benchtops.
Inspiration for a large traditional master bathroom in Miami with recessed-panel cabinets, dark wood cabinets, a freestanding tub, multi-coloured tile, white walls, laminate floors, a drop-in sink, solid surface benchtops, brown floor and beige benchtops.
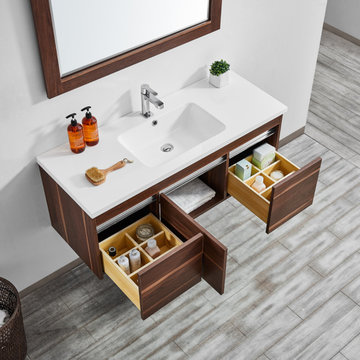
Retro charm meets contemporary style with Vinnova's Thomas. Includes soft-closing drawers and doors, flat style closures and durable acrylic drop-in sink.
Featured: Vinnova Thomas 60" Vanity
Color: Laminate veneer Walnut finish
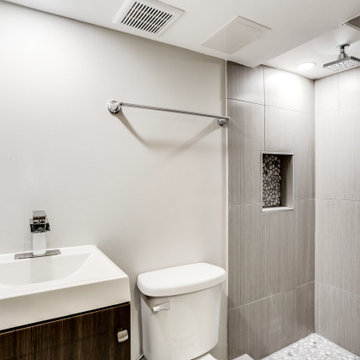
This is an example of a small arts and crafts kids bathroom in Baltimore with flat-panel cabinets, black cabinets, a corner tub, a shower/bathtub combo, a one-piece toilet, gray tile, ceramic tile, grey walls, laminate floors, a drop-in sink, solid surface benchtops, grey floor, an open shower, white benchtops, a single vanity and a built-in vanity.
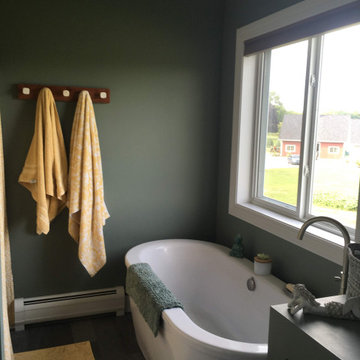
View of master-bathroom showing deep tub with low window with views to the lake. A relatively complact bathroom, a shower lies to the left and behind this view is the sink counter.
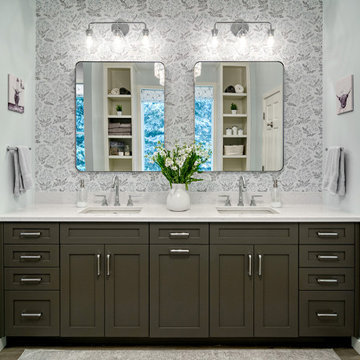
Master bathroom with double sinkand dark vanity.
This is an example of a large traditional master bathroom in Minneapolis with brown cabinets, an alcove shower, a one-piece toilet, blue walls, laminate floors, a drop-in sink, quartzite benchtops, brown floor, a hinged shower door, white benchtops, a shower seat, a double vanity, a built-in vanity and wallpaper.
This is an example of a large traditional master bathroom in Minneapolis with brown cabinets, an alcove shower, a one-piece toilet, blue walls, laminate floors, a drop-in sink, quartzite benchtops, brown floor, a hinged shower door, white benchtops, a shower seat, a double vanity, a built-in vanity and wallpaper.
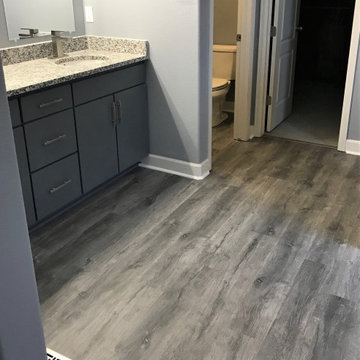
Inspiration for a contemporary 3/4 bathroom in Denver with grey cabinets, a corner shower, gray tile, subway tile, grey walls, laminate floors, a drop-in sink, onyx benchtops, grey floor, an open shower, multi-coloured benchtops, a double vanity and a built-in vanity.
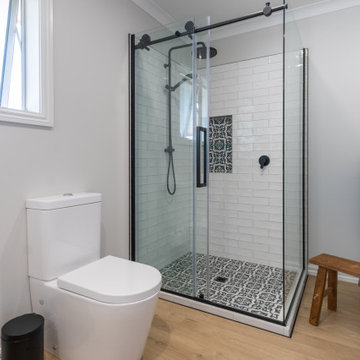
Black and white themed ensuite with timber floor and feature tiling.
Photo of a large beach style bathroom in Other with flat-panel cabinets, white cabinets, a corner shower, a two-piece toilet, black and white tile, porcelain tile, beige walls, laminate floors, a drop-in sink, engineered quartz benchtops, beige floor, a sliding shower screen, white benchtops, a single vanity and a built-in vanity.
Photo of a large beach style bathroom in Other with flat-panel cabinets, white cabinets, a corner shower, a two-piece toilet, black and white tile, porcelain tile, beige walls, laminate floors, a drop-in sink, engineered quartz benchtops, beige floor, a sliding shower screen, white benchtops, a single vanity and a built-in vanity.

Chatsworth, CA / Complete Second Floor Addition / Bathroom
Installation of all tile work; Shower, floors and walls. All required plumbing and electrical work. Installation of shower enclosure and toilet and a fresh paint to finish.
Bathroom Design Ideas with Laminate Floors and a Drop-in Sink
3

