Bathroom Design Ideas with Black Tile and Laminate Floors
Refine by:
Budget
Sort by:Popular Today
1 - 20 of 76 photos
Item 1 of 3
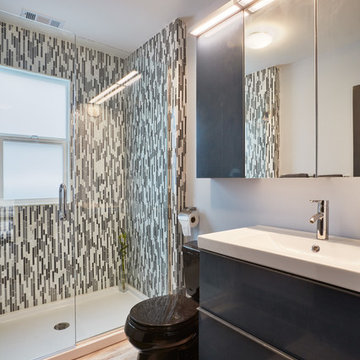
This is an example of a mid-sized contemporary 3/4 bathroom in Kansas City with flat-panel cabinets, grey cabinets, an alcove shower, a two-piece toilet, black tile, black and white tile, gray tile, white tile, matchstick tile, grey walls, laminate floors, an integrated sink, solid surface benchtops, beige floor and a hinged shower door.
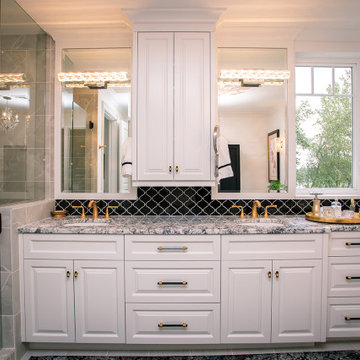
Painted bathroom vanity and medicine cabinet
This is an example of a mid-sized traditional master bathroom in Portland with a built-in vanity, raised-panel cabinets, white cabinets, an open shower, black tile, a hinged shower door, multi-coloured benchtops, a double vanity, white walls, laminate floors, a drop-in sink and grey floor.
This is an example of a mid-sized traditional master bathroom in Portland with a built-in vanity, raised-panel cabinets, white cabinets, an open shower, black tile, a hinged shower door, multi-coloured benchtops, a double vanity, white walls, laminate floors, a drop-in sink and grey floor.
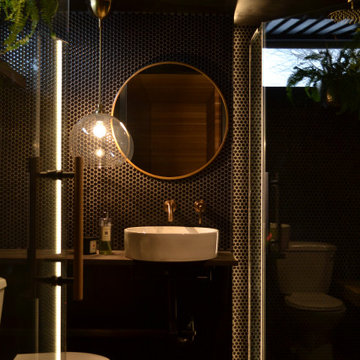
remodel of a basement bathroom
This is an example of a mid-sized transitional 3/4 bathroom in Edmonton with a corner shower, black tile, wood benchtops, a hinged shower door, brown benchtops, a single vanity, a one-piece toilet, black walls, laminate floors, a vessel sink, grey floor and porcelain tile.
This is an example of a mid-sized transitional 3/4 bathroom in Edmonton with a corner shower, black tile, wood benchtops, a hinged shower door, brown benchtops, a single vanity, a one-piece toilet, black walls, laminate floors, a vessel sink, grey floor and porcelain tile.

This is a collection of our bathroom remodels. A special thanks to all the families who have trusted us into bringing them their dream bathroom remodels. We will see you soon!

Mid-sized country master bathroom in Minneapolis with shaker cabinets, a two-piece toilet, white walls, laminate floors, an integrated sink, granite benchtops, brown floor, a laundry, a single vanity, a freestanding vanity, timber, planked wall panelling, white cabinets, an alcove shower, black tile, ceramic tile, a hinged shower door and black benchtops.
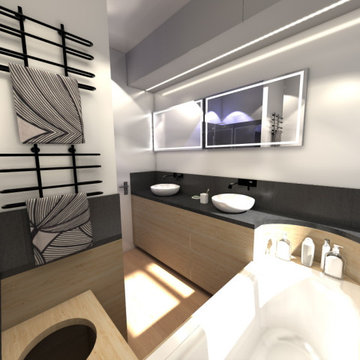
Mid-sized scandinavian master bathroom in Lille with an undermount tub, a double shower, black tile, stone slab, white walls, laminate floors, a drop-in sink, laminate benchtops, beige floor, a sliding shower screen, black benchtops, a double vanity and a floating vanity.
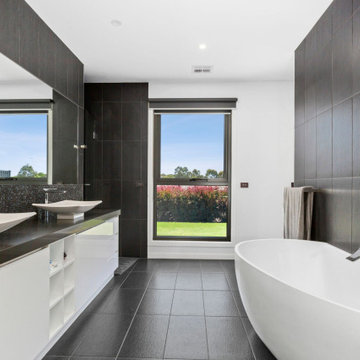
This is an example of a large contemporary master bathroom in Geelong with a freestanding tub, an alcove shower, black tile, porcelain tile, black walls, laminate floors, a wall-mount sink, engineered quartz benchtops, brown floor, black benchtops, an enclosed toilet, a double vanity and a built-in vanity.
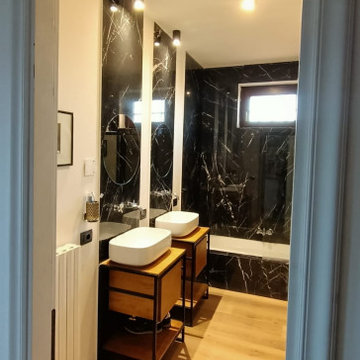
Design ideas for a mid-sized contemporary master bathroom in Rome with light wood cabinets, a shower/bathtub combo, black tile, porcelain tile, white walls, laminate floors, a vessel sink, wood benchtops, brown floor, a double vanity and a freestanding vanity.
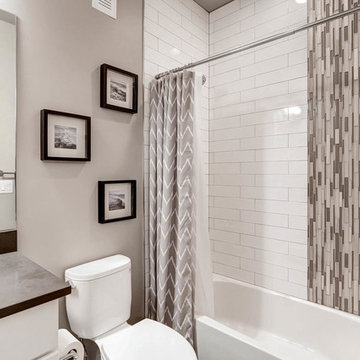
Inspiration for a mid-sized contemporary 3/4 bathroom in Denver with shaker cabinets, white cabinets, an alcove tub, a shower/bathtub combo, a two-piece toilet, beige tile, black tile, matchstick tile, beige walls, laminate floors, an undermount sink, concrete benchtops, grey floor, a shower curtain and grey benchtops.
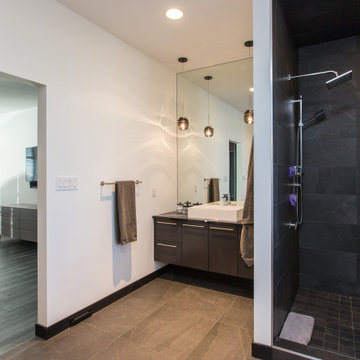
This is an example of a contemporary master bathroom in Other with white walls, laminate floors, grey floor, recessed, wood walls, flat-panel cabinets, dark wood cabinets, a freestanding tub, an alcove shower, a one-piece toilet, black tile, ceramic tile, a vessel sink, engineered quartz benchtops, a hinged shower door, black benchtops, an enclosed toilet, a double vanity and a floating vanity.
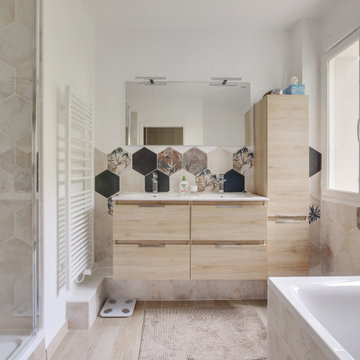
This is an example of a mid-sized contemporary master bathroom in Paris with flat-panel cabinets, light wood cabinets, a freestanding tub, a double shower, a two-piece toilet, beige tile, brown tile, black tile, ceramic tile, white walls, laminate floors, a wall-mount sink, beige floor, a hinged shower door and white benchtops.
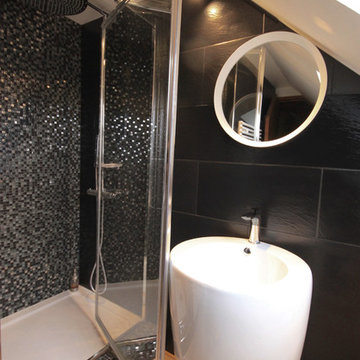
MMCC Architecture
Small modern 3/4 bathroom in Paris with beaded inset cabinets, white cabinets, an alcove shower, black tile, slate, black walls, laminate floors, a drop-in sink, laminate benchtops, beige floor and a hinged shower door.
Small modern 3/4 bathroom in Paris with beaded inset cabinets, white cabinets, an alcove shower, black tile, slate, black walls, laminate floors, a drop-in sink, laminate benchtops, beige floor and a hinged shower door.
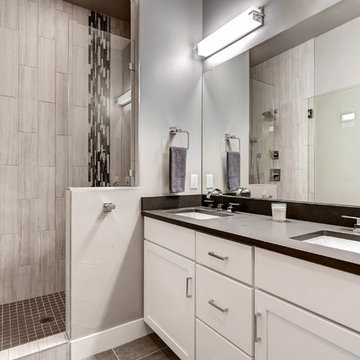
Mid-sized contemporary 3/4 bathroom in Denver with shaker cabinets, white cabinets, an alcove shower, beige tile, black tile, matchstick tile, beige walls, laminate floors, an undermount sink, concrete benchtops, grey floor, a hinged shower door and grey benchtops.
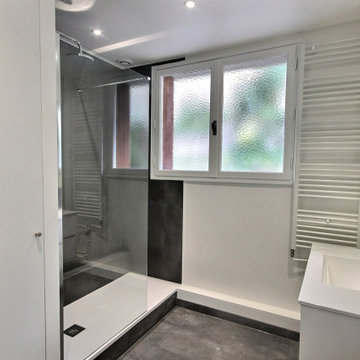
Photo of a mid-sized modern master bathroom in Paris with white cabinets, an open shower, black tile, terra-cotta tile, white walls, laminate floors, a trough sink, solid surface benchtops, black floor, white benchtops, a laundry, a single vanity and a built-in vanity.
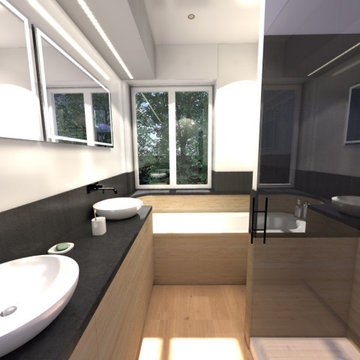
Design ideas for a mid-sized scandinavian master bathroom in Lille with an undermount tub, a double shower, black tile, stone slab, white walls, laminate floors, a drop-in sink, laminate benchtops, beige floor, a sliding shower screen, black benchtops, a double vanity and a floating vanity.
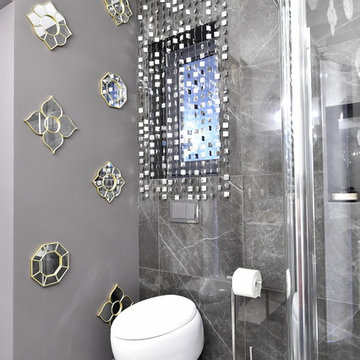
Tordai Ede
This is an example of a small contemporary bathroom in Other with white cabinets, a corner shower, a wall-mount toilet, black tile, porcelain tile, blue walls, laminate floors, laminate benchtops, black floor and an open shower.
This is an example of a small contemporary bathroom in Other with white cabinets, a corner shower, a wall-mount toilet, black tile, porcelain tile, blue walls, laminate floors, laminate benchtops, black floor and an open shower.
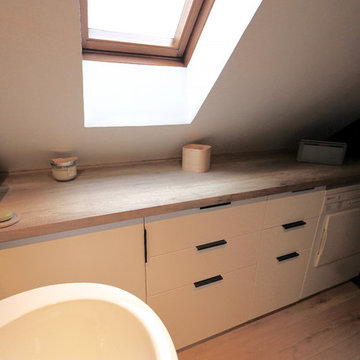
MMCC Architecture
Photo of a small modern 3/4 bathroom in Paris with beaded inset cabinets, white cabinets, an alcove shower, black tile, slate, black walls, laminate floors, a drop-in sink, laminate benchtops, beige floor and a hinged shower door.
Photo of a small modern 3/4 bathroom in Paris with beaded inset cabinets, white cabinets, an alcove shower, black tile, slate, black walls, laminate floors, a drop-in sink, laminate benchtops, beige floor and a hinged shower door.
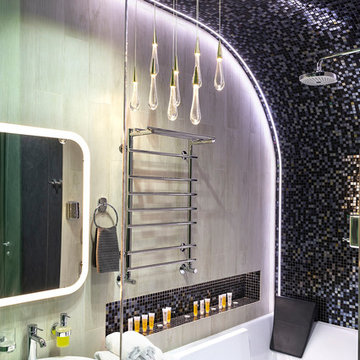
Photo: Tatiana Nikitina - Ванная комната с множественной подсветкой и красивой подвесной люстрой в виде капель. Пространство ограниченно стеклянными стенами, которые можно закрыть шторами.
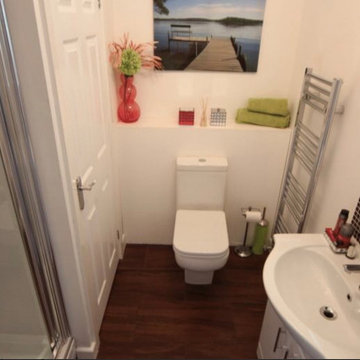
Our clients are a family of four living in a four bedroom substantially sized detached home. Although their property has adequate bedroom space for them and their two children, the layout of the downstairs living space was not functional and it obstructed their everyday life, making entertaining and family gatherings difficult.
Our brief was to maximise the potential of their property to develop much needed quality family space and turn their non functional house into their forever family home.
Concept
The couple aspired to increase the size of the their property to create a modern family home with four generously sized bedrooms and a larger downstairs open plan living space to enhance their family life.
The development of the design for the extension to the family living space intended to emulate the style and character of the adjacent 1970s housing, with particular features being given a contemporary modern twist.
Our Approach
The client’s home is located in a quiet cul-de-sac on a suburban housing estate. Their home nestles into its well-established site, with ample space between the neighbouring properties and has considerable garden space to the rear, allowing the design to take full advantage of the land available.
The levels of the site were perfect for developing a generous amount of floor space as a new extension to the property, with little restrictions to the layout & size of the site.
The size and layout of the site presented the opportunity to substantially extend and reconfigure the family home to create a series of dynamic living spaces oriented towards the large, south-facing garden.
The new family living space provides:
Four generous bedrooms
Master bedroom with en-suite toilet and shower facilities.
Fourth/ guest bedroom with French doors opening onto a first floor balcony.
Large open plan kitchen and family accommodation
Large open plan dining and living area
Snug, cinema or play space
Open plan family space with bi-folding doors that open out onto decked garden space
Light and airy family space, exploiting the south facing rear aspect with the full width bi-fold doors and roof lights in the extended upstairs rooms.
The design of the newly extended family space complements the style & character of the surrounding residential properties with plain windows, doors and brickwork to emulate the general theme of the local area.
Careful design consideration has been given to the neighbouring properties throughout the scheme. The scale and proportions of the newly extended home corresponds well with the adjacent properties.
The new generous family living space to the rear of the property bears no visual impact on the streetscape, yet the design responds to the living patterns of the family providing them with the tailored forever home they dreamed of.
Find out what our clients' say here
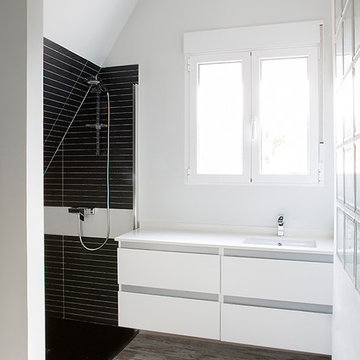
Design ideas for a small scandinavian bathroom in Valencia with furniture-like cabinets, white cabinets, black tile, white walls, an integrated sink, ceramic tile, laminate floors and quartzite benchtops.
Bathroom Design Ideas with Black Tile and Laminate Floors
1