Bathroom Design Ideas with Grey Walls and Laminate Floors
Sort by:Popular Today
1 - 20 of 1,115 photos

Hall bath renovation! Mosaics, handmade subway tile and custom drapery all combine for a stunning update that isn’t going anywhere for a long time.
Photo of a small modern kids bathroom in Seattle with recessed-panel cabinets, black cabinets, a drop-in tub, a shower/bathtub combo, a one-piece toilet, blue tile, glass tile, grey walls, laminate floors, a drop-in sink, quartzite benchtops, brown floor, a shower curtain, white benchtops, a double vanity and a built-in vanity.
Photo of a small modern kids bathroom in Seattle with recessed-panel cabinets, black cabinets, a drop-in tub, a shower/bathtub combo, a one-piece toilet, blue tile, glass tile, grey walls, laminate floors, a drop-in sink, quartzite benchtops, brown floor, a shower curtain, white benchtops, a double vanity and a built-in vanity.
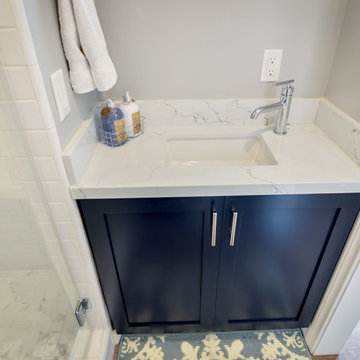
The loss of this guest home was a devastation to this family in Lynwood, California, so we wanted to make their new guest house as comforting as possible. Originally this guest house had a sauna and some niche spaces, with swing out doors that took up the small floor space it had to offer, so we streamlined the area to give it us much usable space as possible. We replaced the front door with a new 6 foot slider with a screen and a lock for privacy and safety. Added a wall of closet closing where the sauna once was, that is closed in with new six panel sliding doors, and a matching pocket door for the restroom. New recessed lighting, a new dual function air conditioning and heating unit fill the main room of the home. In the bathroom we created storage with a linen cupboard and some shelving, and utilized a quartz counter top to match the vanity. The vanity is made of that same quartz that mimics Carrera marble, with a square edge profile for a contemporary feel. With only a 16” space to work with we placed a small undermount sink, and a corner mounted chrome faucet, which tops an accented, custom built navy blue cabinet. The 3’x3’ shower fits snugly in the corner of the room and offers a wall mounted rain shower head by Moen, also in chrome. A wall niche filled with blue hexagon glass tile adds usable space, with a 2”x2” mosaic porcelain tile on the floor that has the look of calacatta marble. A simple brick pattern was used to line the walls of the shower for simplicity in a small space. To finish the area and make the rooms flow, we utilized a waterproof laminate that has a wonderful warm tone, and looks like a 7 inch hard wood plank flooring. All in all, this space, although there was loss, is now better than it had ever been, and is a great new guest home for this family.
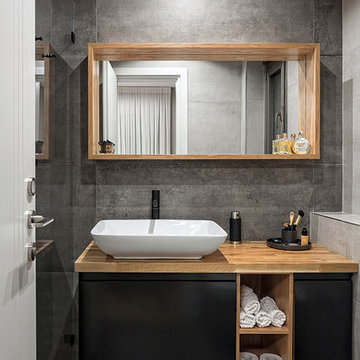
Photography: Shai Epstein
This is an example of a small scandinavian 3/4 bathroom in Tel Aviv with laminate floors, flat-panel cabinets, black cabinets, gray tile, grey walls, a vessel sink, wood benchtops, grey floor and brown benchtops.
This is an example of a small scandinavian 3/4 bathroom in Tel Aviv with laminate floors, flat-panel cabinets, black cabinets, gray tile, grey walls, a vessel sink, wood benchtops, grey floor and brown benchtops.
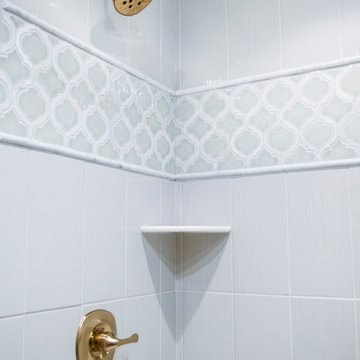
Hattie Quik
Design ideas for a small transitional 3/4 bathroom in Louisville with furniture-like cabinets, grey cabinets, an alcove shower, a two-piece toilet, gray tile, ceramic tile, grey walls, laminate floors, an integrated sink, marble benchtops, grey floor, a hinged shower door and white benchtops.
Design ideas for a small transitional 3/4 bathroom in Louisville with furniture-like cabinets, grey cabinets, an alcove shower, a two-piece toilet, gray tile, ceramic tile, grey walls, laminate floors, an integrated sink, marble benchtops, grey floor, a hinged shower door and white benchtops.
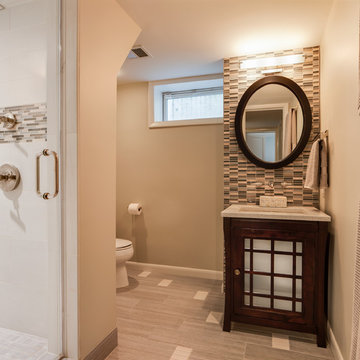
Design ideas for a mid-sized transitional 3/4 bathroom in DC Metro with dark wood cabinets, an alcove shower, a one-piece toilet, white tile, glass-front cabinets, matchstick tile, grey walls, laminate floors, an integrated sink, soapstone benchtops, grey floor and a hinged shower door.
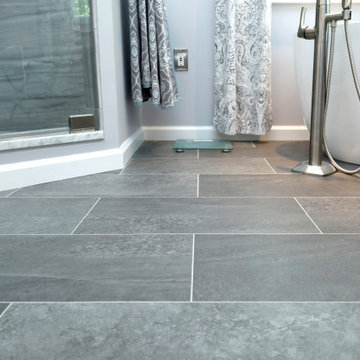
This is an example of a mid-sized transitional master bathroom in Other with white cabinets, a freestanding tub, a corner shower, a two-piece toilet, gray tile, ceramic tile, grey walls, laminate floors, an undermount sink, marble benchtops, a hinged shower door, white benchtops, a double vanity, a built-in vanity and vaulted.
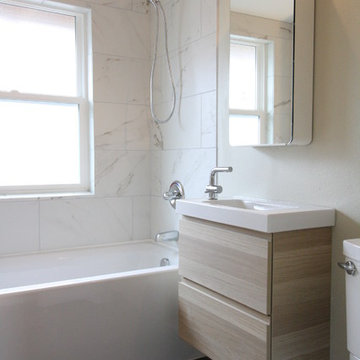
Inspiration for a small modern 3/4 bathroom in Portland with flat-panel cabinets, light wood cabinets, an alcove tub, a shower/bathtub combo, a two-piece toilet, white tile, marble, grey walls, laminate floors, an integrated sink, quartzite benchtops, black floor and an open shower.
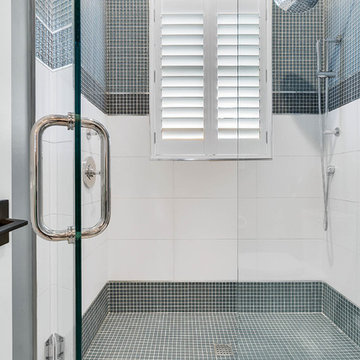
Design ideas for a large transitional master bathroom in Orlando with flat-panel cabinets, dark wood cabinets, an alcove shower, blue tile, mosaic tile, grey walls, laminate floors, a vessel sink, limestone benchtops, grey floor and a hinged shower door.
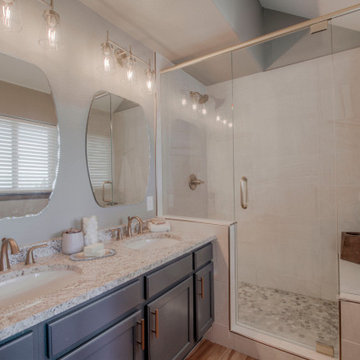
Design ideas for a country master bathroom in Denver with shaker cabinets, blue cabinets, a two-piece toilet, beige tile, porcelain tile, grey walls, laminate floors, an undermount sink, granite benchtops, brown floor, a hinged shower door, beige benchtops, a double vanity and a built-in vanity.
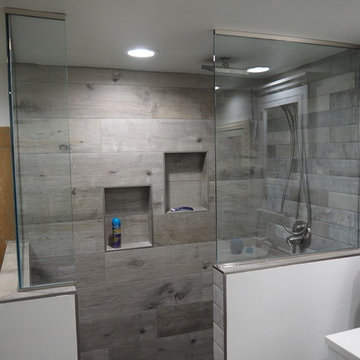
Dakota Grigio
Mid-sized transitional 3/4 bathroom in Other with shaker cabinets, white cabinets, a corner shower, a two-piece toilet, gray tile, ceramic tile, grey walls, laminate floors, an undermount sink, engineered quartz benchtops, grey floor and an open shower.
Mid-sized transitional 3/4 bathroom in Other with shaker cabinets, white cabinets, a corner shower, a two-piece toilet, gray tile, ceramic tile, grey walls, laminate floors, an undermount sink, engineered quartz benchtops, grey floor and an open shower.
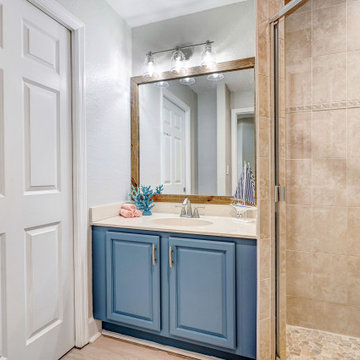
A 2005 built Cape Canaveral condo updated to 2021 Coastal Chic. Shower floor was updated to a custom, locally made pebble tile to compliment existing shower wall tile. Vanity received a pop of color and new fixtures, along with new lighting and rustic frame around the mirror.
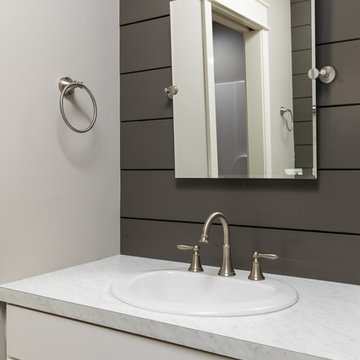
Design ideas for a large beach style kids bathroom in Grand Rapids with flat-panel cabinets, white cabinets, a shower/bathtub combo, a one-piece toilet, grey walls, laminate floors, an undermount sink, laminate benchtops, grey floor and a shower curtain.
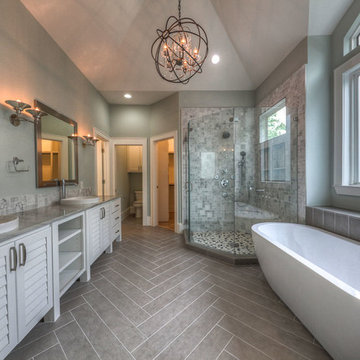
Design ideas for a large transitional master bathroom in Houston with louvered cabinets, white cabinets, a freestanding tub, a corner shower, white tile, marble, grey walls, laminate floors, a drop-in sink, engineered quartz benchtops, brown floor and a hinged shower door.
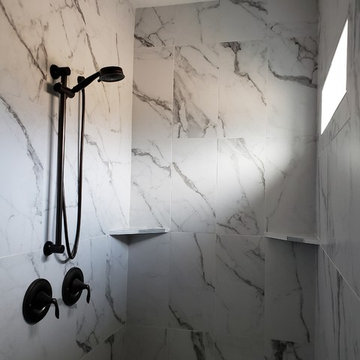
Walk-in shower with overhead rain head
Photo of a large arts and crafts master bathroom in Other with shaker cabinets, white cabinets, an open shower, a one-piece toilet, multi-coloured tile, ceramic tile, grey walls, laminate floors, an undermount sink, granite benchtops, multi-coloured floor, an open shower and multi-coloured benchtops.
Photo of a large arts and crafts master bathroom in Other with shaker cabinets, white cabinets, an open shower, a one-piece toilet, multi-coloured tile, ceramic tile, grey walls, laminate floors, an undermount sink, granite benchtops, multi-coloured floor, an open shower and multi-coloured benchtops.
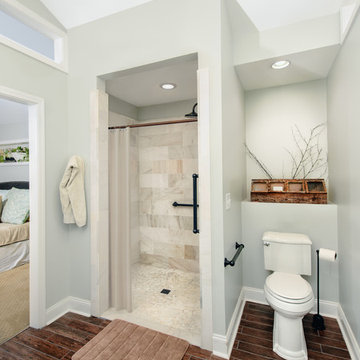
Mark B. Perry, Jr.
Design ideas for a mid-sized traditional master bathroom in Raleigh with an alcove shower, a two-piece toilet, gray tile, grey walls, laminate floors, brown floor and a hinged shower door.
Design ideas for a mid-sized traditional master bathroom in Raleigh with an alcove shower, a two-piece toilet, gray tile, grey walls, laminate floors, brown floor and a hinged shower door.
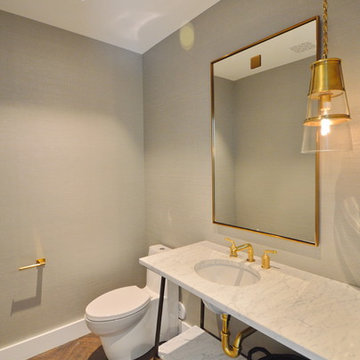
Photo of a midcentury 3/4 bathroom in Los Angeles with a one-piece toilet, grey walls, laminate floors, an undermount sink, engineered quartz benchtops, brown floor and multi-coloured benchtops.
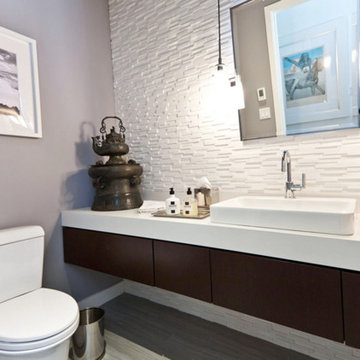
Inspiration for a mid-sized asian 3/4 bathroom in New York with flat-panel cabinets, dark wood cabinets, a two-piece toilet, white tile, matchstick tile, grey walls, laminate floors, a trough sink and grey floor.
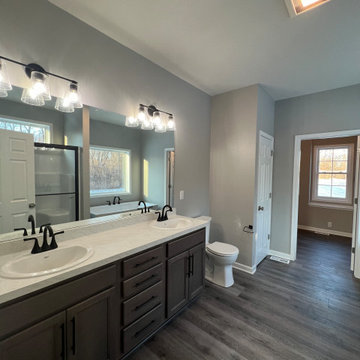
The owners wanted to match all of the hardware in their master bathroom, so they chose to go with black. It gives a sleek and fabulous look. Their vanity lights have a seeded glass that gives it a unique and stylish appearance.
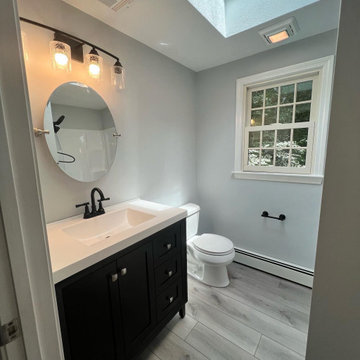
Full bathroom renovation with vinyl plank floors and fiberglass walk in shower unit.
Mid-sized modern master bathroom in Boston with recessed-panel cabinets, black cabinets, an open shower, a two-piece toilet, grey walls, laminate floors, grey floor, a single vanity and a freestanding vanity.
Mid-sized modern master bathroom in Boston with recessed-panel cabinets, black cabinets, an open shower, a two-piece toilet, grey walls, laminate floors, grey floor, a single vanity and a freestanding vanity.
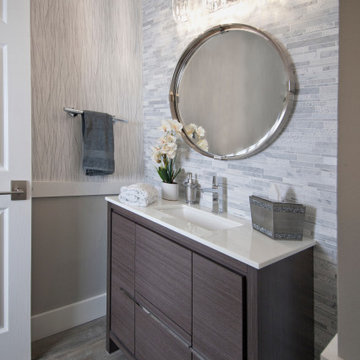
A sparkling updated bathroom with white shaker cabinets, marble walls, glass mosaic, chrome and crystal accents..
Inspiration for a mid-sized contemporary 3/4 bathroom in Miami with flat-panel cabinets, white cabinets, gray tile, stone tile, grey walls, laminate floors, an undermount sink, engineered quartz benchtops, grey floor, white benchtops, a single vanity and a built-in vanity.
Inspiration for a mid-sized contemporary 3/4 bathroom in Miami with flat-panel cabinets, white cabinets, gray tile, stone tile, grey walls, laminate floors, an undermount sink, engineered quartz benchtops, grey floor, white benchtops, a single vanity and a built-in vanity.
Bathroom Design Ideas with Grey Walls and Laminate Floors
1