Bathroom Design Ideas with Laminate Floors
Refine by:
Budget
Sort by:Popular Today
1 - 10 of 10 photos
Item 1 of 3
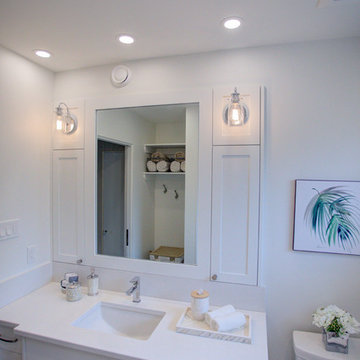
Steve Dutcheshen
Photo of a small traditional bathroom in Calgary with shaker cabinets, white cabinets, an alcove tub, a one-piece toilet, white tile, white walls, laminate floors, an undermount sink, quartzite benchtops, grey floor and white benchtops.
Photo of a small traditional bathroom in Calgary with shaker cabinets, white cabinets, an alcove tub, a one-piece toilet, white tile, white walls, laminate floors, an undermount sink, quartzite benchtops, grey floor and white benchtops.
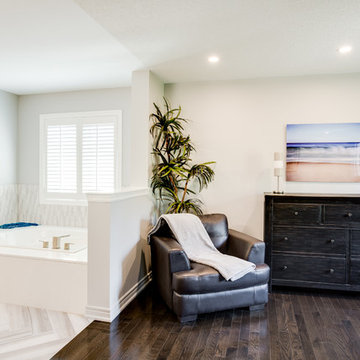
This project was so much fun! This growing family of 3 wanted to transform their open-concept master suite by updating the ensuite. With carefully selected finishes and colour palettes to move them from dark and dreary to bright and beautiful. We found the perfect tile to display a great herringbone pattern with complimentary textured tile for the backsplash around the tub. The radiant heat floor in the ensuite will keep little toes warm in the winter.
The carefully crafted 10 ft, floating, double vessel vanity allows ample space for use by family members - all at the same time! The beautiful wood used in the vanity was duplicated in the master bedroom when we created a floating shelf to be used as a TV console. It was important to hide cords and wires from the wee ones.
New black-out draperies will allow this family to catch a few extra winks during extended daylight hours.
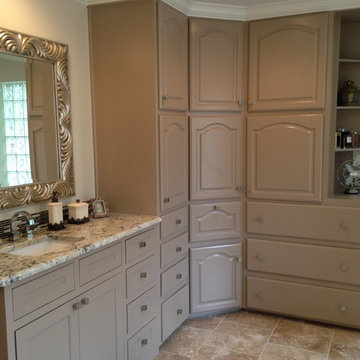
Large transitional master bathroom in Dallas with raised-panel cabinets, beige cabinets, an undermount sink, granite benchtops, a freestanding tub, an alcove shower, a one-piece toilet, white walls, laminate floors, beige floor and a hinged shower door.
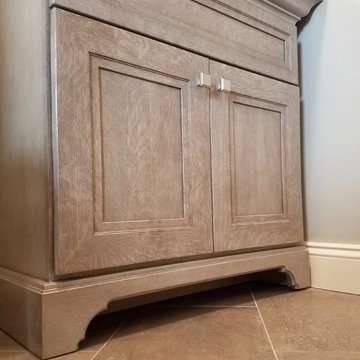
Design ideas for a small transitional powder room in New York with recessed-panel cabinets, distressed cabinets, a one-piece toilet, grey walls, laminate floors, an undermount sink, marble benchtops and grey floor.
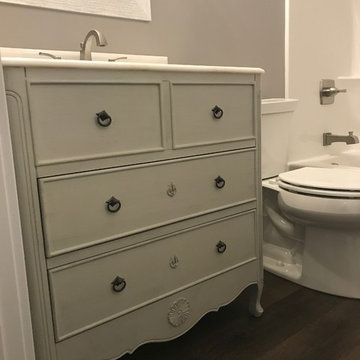
https://my.matterport.com/show/?m=fTDVvQKbcTN
The vanity turned out great. Loved this color!
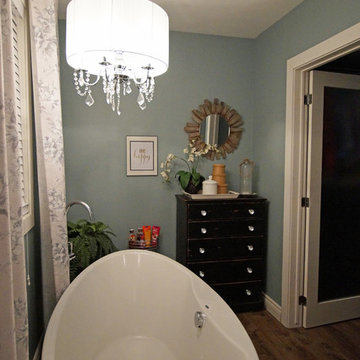
Designer: Kathy Jormovitch & Photographer: Stacy Sowa
Mid-sized contemporary master bathroom in Other with flat-panel cabinets, dark wood cabinets, a freestanding tub, an open shower, a two-piece toilet, blue tile, laminate floors, laminate benchtops, brown floor and grey benchtops.
Mid-sized contemporary master bathroom in Other with flat-panel cabinets, dark wood cabinets, a freestanding tub, an open shower, a two-piece toilet, blue tile, laminate floors, laminate benchtops, brown floor and grey benchtops.
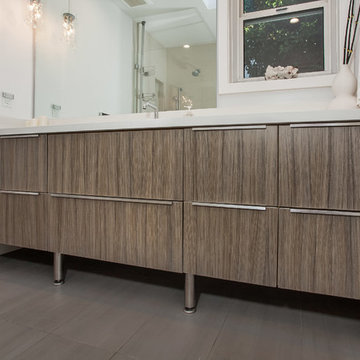
Contemporary white themed bathroom with laminate flooring and white shower tiles. recessed lighting paired with vintage pendant lights to give you a homey atmosphere.
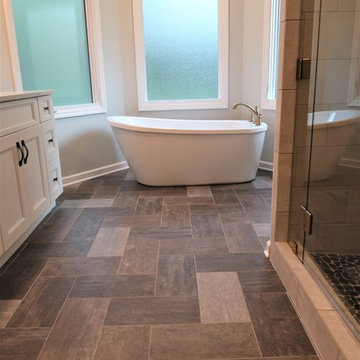
Master Bath Post Remodel
This is an example of a mid-sized transitional master bathroom in Other with shaker cabinets, white cabinets, a freestanding tub, an alcove shower, a two-piece toilet, gray tile, porcelain tile, beige walls, laminate floors, an undermount sink, quartzite benchtops, grey floor and a hinged shower door.
This is an example of a mid-sized transitional master bathroom in Other with shaker cabinets, white cabinets, a freestanding tub, an alcove shower, a two-piece toilet, gray tile, porcelain tile, beige walls, laminate floors, an undermount sink, quartzite benchtops, grey floor and a hinged shower door.
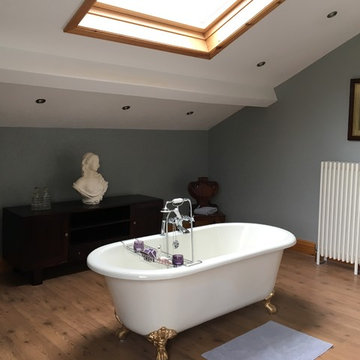
Jan Murphy
This is an example of a large traditional master bathroom in Other with grey cabinets, a claw-foot tub, grey walls and laminate floors.
This is an example of a large traditional master bathroom in Other with grey cabinets, a claw-foot tub, grey walls and laminate floors.
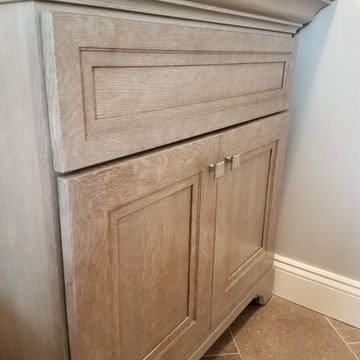
Inspiration for a small transitional powder room in New York with recessed-panel cabinets, distressed cabinets, a one-piece toilet, grey walls, laminate floors, an undermount sink, marble benchtops and grey floor.
Bathroom Design Ideas with Laminate Floors
1

