Bathroom Design Ideas with Light Hardwood Floors and a Built-in Vanity
Refine by:
Budget
Sort by:Popular Today
101 - 120 of 1,335 photos
Item 1 of 3
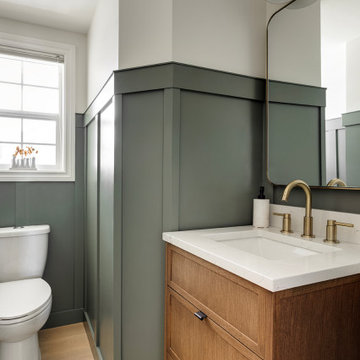
Modern Farmhouse Powder Room
Photo of a large transitional powder room in Calgary with shaker cabinets, light wood cabinets, a one-piece toilet, green walls, light hardwood floors, an undermount sink, engineered quartz benchtops, brown floor, white benchtops, a built-in vanity and decorative wall panelling.
Photo of a large transitional powder room in Calgary with shaker cabinets, light wood cabinets, a one-piece toilet, green walls, light hardwood floors, an undermount sink, engineered quartz benchtops, brown floor, white benchtops, a built-in vanity and decorative wall panelling.
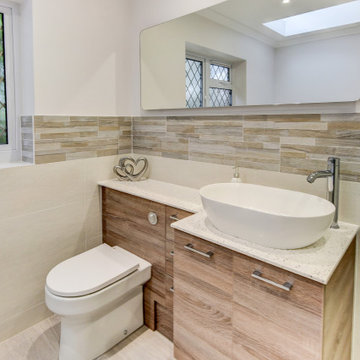
Soothing Bathroom in Horsham, West Sussex
This soothing bathroom renovation is the second renovation undertaken by designer George in this Horsham property, with a fantastic light and airy kitchen the other. The brief for this bathroom was much the same, again utilising a neutral theme and ensuring spaciousness throughout the room. With building work undertaken prior to this renovation taking place, a well-placed skylight gives plenty of light to the room in addition to several vibrant additions designer George has incorporated.
Bathroom Furniture
To achieve the natural and neutral element of the brief a combination of woodgrain furniture has been utilised from our British bathroom furniture supplier Mereway. The fitted nature of the furniture means that several units have been combined to fit this client’s requirements, with integrated sanitaryware featuring alongside drawer and deeper cupboard storage. A durable solid-surface has been opted for on top of this fitted storage, with a sit-on sink included as well.
Additional tall storage features on the opposite side of the room in the same style, which includes exposed shelving for decorative or pertinent storage. The natural woodgrain furniture here is complemented by tile choices, tying in nicely with the pattern of border wall tiles.
Chrome brassware from British supplier Vado is used throughout the room in the form of a basin tap, shower valves and handset, plus the nice inclusion of wall-mounted taps and a spout over the bath. Spacious bathing and showering facilities are included for soothing and relaxing use, and upon stepping out underfloor heating and warm-to-touch Karndean Flooring will add to the experience.
To brighten the space a sizeable HiB Ambient mirror features above furniture, which when illuminated is an impressive spectacle. In addition, this mirror also possesses de-misting functionality for use at all times.
Our Bathroom Design & Installation Service
This natural and spacious bathroom is a renovation that is sure to provide a soothing and relaxing space for many years to come, with amenities to add daily convenience and function.
If you are seeking a similar bathroom renovation using either our design & supply or complete installation option then request an appointment with our industry leading design team.

Charming and timeless, 5 bedroom, 3 bath, freshly-painted brick Dutch Colonial nestled in the quiet neighborhood of Sauer’s Gardens (in the Mary Munford Elementary School district)! We have fully-renovated and expanded this home to include the stylish and must-have modern upgrades, but have also worked to preserve the character of a historic 1920’s home. As you walk in to the welcoming foyer, a lovely living/sitting room with original fireplace is on your right and private dining room on your left. Go through the French doors of the sitting room and you’ll enter the heart of the home – the kitchen and family room. Featuring quartz countertops, two-toned cabinetry and large, 8’ x 5’ island with sink, the completely-renovated kitchen also sports stainless-steel Frigidaire appliances, soft close doors/drawers and recessed lighting. The bright, open family room has a fireplace and wall of windows that overlooks the spacious, fenced back yard with shed. Enjoy the flexibility of the first-floor bedroom/private study/office and adjoining full bath. Upstairs, the owner’s suite features a vaulted ceiling, 2 closets and dual vanity, water closet and large, frameless shower in the bath. Three additional bedrooms (2 with walk-in closets), full bath and laundry room round out the second floor. The unfinished basement, with access from the kitchen/family room, offers plenty of storage.
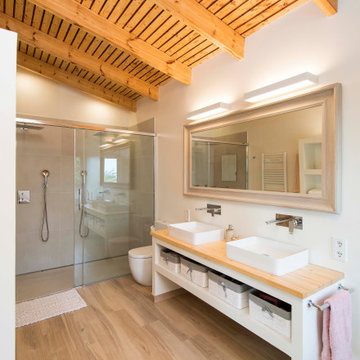
Design ideas for a mediterranean bathroom in Barcelona with open cabinets, white cabinets, a curbless shower, gray tile, white walls, light hardwood floors, a vessel sink, wood benchtops, beige floor, a sliding shower screen, beige benchtops, wood walls, a built-in vanity and a double vanity.
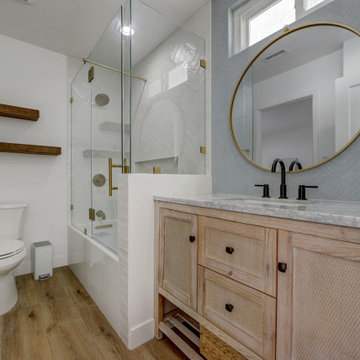
coastal stye home remodel master bathroom
Small beach style master bathroom in Orange County with beaded inset cabinets, light wood cabinets, a corner tub, a shower/bathtub combo, a one-piece toilet, blue tile, glass tile, white walls, light hardwood floors, an undermount sink, engineered quartz benchtops, brown floor, a hinged shower door, white benchtops, a laundry, a single vanity and a built-in vanity.
Small beach style master bathroom in Orange County with beaded inset cabinets, light wood cabinets, a corner tub, a shower/bathtub combo, a one-piece toilet, blue tile, glass tile, white walls, light hardwood floors, an undermount sink, engineered quartz benchtops, brown floor, a hinged shower door, white benchtops, a laundry, a single vanity and a built-in vanity.
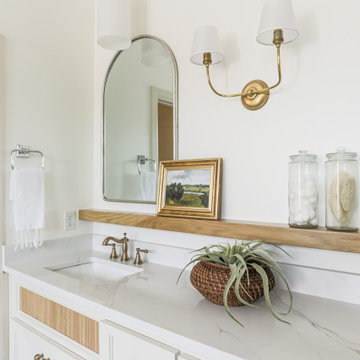
Design ideas for a mid-sized traditional master bathroom in Oklahoma City with shaker cabinets, beige cabinets, an alcove tub, a double shower, a one-piece toilet, white tile, marble, white walls, light hardwood floors, an undermount sink, engineered quartz benchtops, white floor, a hinged shower door, white benchtops, a shower seat, a double vanity and a built-in vanity.
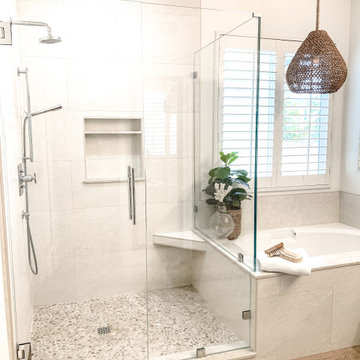
Using a deep soaking tub and very organic materials gives this Master bathroom re- model a very luxurious yet casual feel.
This is an example of a mid-sized beach style master bathroom in Orange County with shaker cabinets, white cabinets, an undermount tub, a corner shower, beige tile, porcelain tile, white walls, light hardwood floors, a drop-in sink, quartzite benchtops, a hinged shower door, beige benchtops, a shower seat, a double vanity and a built-in vanity.
This is an example of a mid-sized beach style master bathroom in Orange County with shaker cabinets, white cabinets, an undermount tub, a corner shower, beige tile, porcelain tile, white walls, light hardwood floors, a drop-in sink, quartzite benchtops, a hinged shower door, beige benchtops, a shower seat, a double vanity and a built-in vanity.
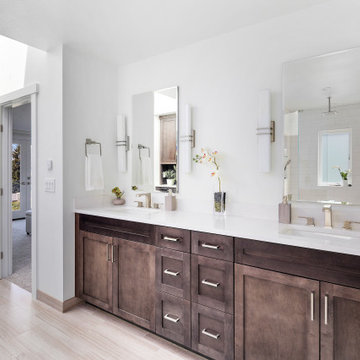
Photo of a large transitional master bathroom in Seattle with shaker cabinets, dark wood cabinets, white tile, light hardwood floors, an undermount sink, engineered quartz benchtops, a hinged shower door, white benchtops, a niche, a double vanity and a built-in vanity.
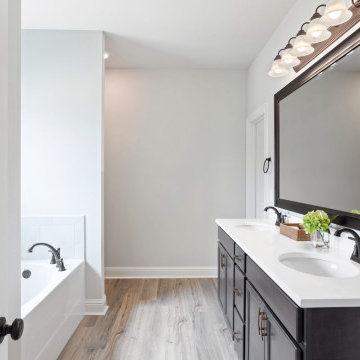
River’s Edge is a beautiful community located near I-10, making it the perfect location for those needing to travel to work. River’s Edge is just minutes from all the best D’Iberville has to offer.
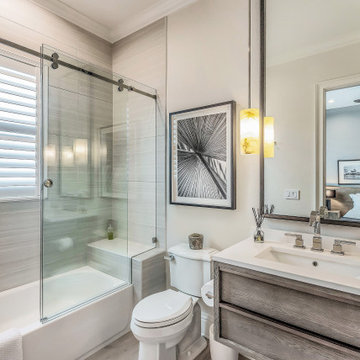
Design ideas for a small modern 3/4 bathroom in Tampa with flat-panel cabinets, light wood cabinets, an alcove tub, a corner shower, a one-piece toilet, grey walls, light hardwood floors, a drop-in sink, engineered quartz benchtops, brown floor, a hinged shower door, white benchtops, an enclosed toilet, a double vanity and a built-in vanity.

This powder bath from our Tuckborough Urban Farmhouse features a unique "Filigree" linen wall covering with a custom floating white oak vanity. The quartz countertops feature a bold and dark composition. We love the circle mirror that showcases the gold pendant lights, and you can’t beat these sleek and minimal plumbing fixtures!
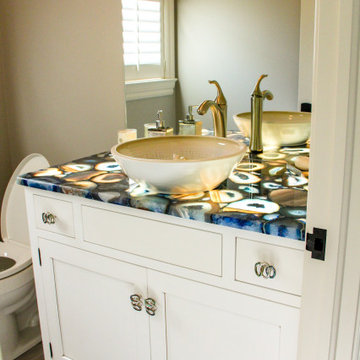
Luxury powder room features high end bath products and backlit, blue agate vanity top. Painted and glazed custom built vanity. Linkasink White Shell drain. Kohler Forté® tall single-handle bathroom sink faucet.
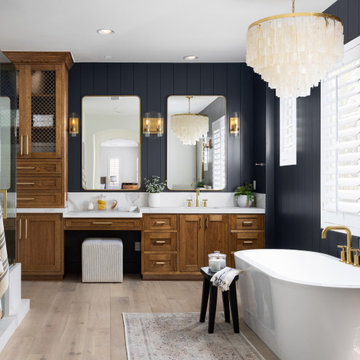
Beach style master bathroom in Orange County with a built-in vanity, medium wood cabinets, a freestanding tub, blue walls, light hardwood floors, an undermount sink, beige floor, white benchtops, a single vanity and planked wall panelling.
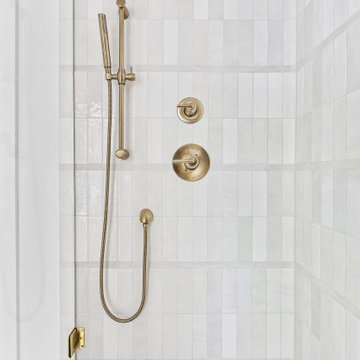
Interior Design By Designer and Broker Jessica Koltun Home | Selling Dallas Texas | blue subway tile, white custom vent hood, white oak floors, gold chandelier, sea salt mint green accent panel wall, marble, cloe tile bedrosians, herringbone, seagrass woven mirror, stainless steel appliances, open l shape kitchen, black horizontal straight stack makoto, blue hexagon floor, white shaker, california, contemporary, modern, coastal, waterfall island, floating shelves, brass gold shower faucet, penny
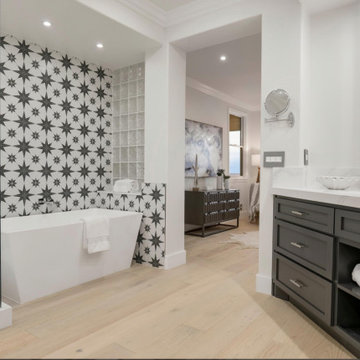
Design ideas for a mid-sized midcentury master bathroom in Orange County with shaker cabinets, black cabinets, a freestanding tub, an open shower, a one-piece toilet, multi-coloured tile, cement tile, white walls, light hardwood floors, an undermount sink, engineered quartz benchtops, a hinged shower door, white benchtops, a double vanity and a built-in vanity.
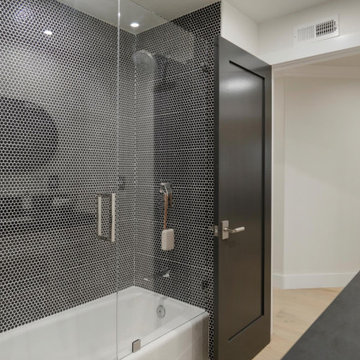
Inspiration for a mid-sized midcentury 3/4 bathroom in Orange County with shaker cabinets, white cabinets, an alcove tub, a shower/bathtub combo, a one-piece toilet, white tile, ceramic tile, white walls, light hardwood floors, an undermount sink, engineered quartz benchtops, a hinged shower door, black benchtops, a single vanity and a built-in vanity.
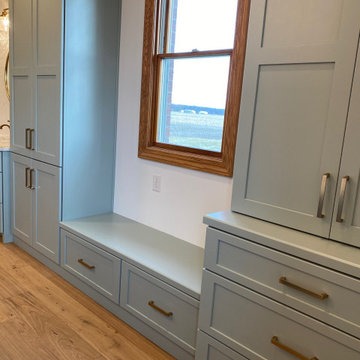
This master bath and closet combination features Starmark Cabinetry in Crystal Fog and Capri tinted varnish.
Design ideas for an expansive transitional master bathroom in Other with shaker cabinets, green cabinets, light hardwood floors, marble benchtops, brown floor, a double vanity and a built-in vanity.
Design ideas for an expansive transitional master bathroom in Other with shaker cabinets, green cabinets, light hardwood floors, marble benchtops, brown floor, a double vanity and a built-in vanity.
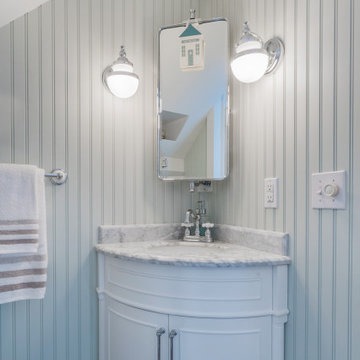
Compact and Unique with a Chic Sophisticated Style.
Small beach style 3/4 bathroom in Boston with beaded inset cabinets, white cabinets, a one-piece toilet, blue walls, light hardwood floors, an undermount sink, quartzite benchtops, brown floor, a single vanity, a built-in vanity and wood walls.
Small beach style 3/4 bathroom in Boston with beaded inset cabinets, white cabinets, a one-piece toilet, blue walls, light hardwood floors, an undermount sink, quartzite benchtops, brown floor, a single vanity, a built-in vanity and wood walls.
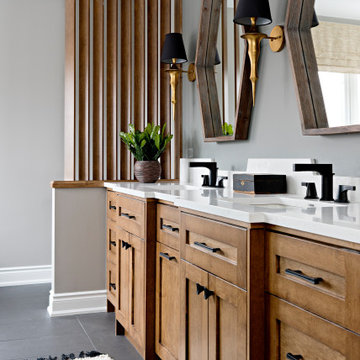
A person’s home is the place where their personality can flourish. In this client’s case, it was their love for their native homeland of Kenya, Africa. One of the main challenges with these space was to remain within the client’s budget. It was important to give this home lots of character, so hiring a faux finish artist to hand-paint the walls in an African inspired pattern for powder room to emphasizing their existing pieces was the perfect solution to staying within their budget needs. Each room was carefully planned to showcase their African heritage in each aspect of the home. The main features included deep wood tones paired with light walls, and dark finishes. A hint of gold was used throughout the house, to complement the spaces and giving the space a bit of a softer feel.
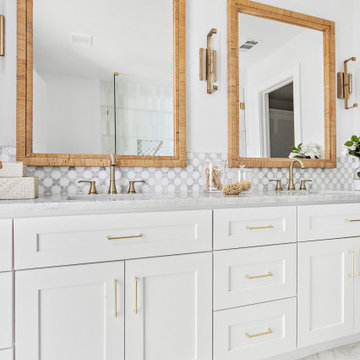
Interior Design By Designer and Broker Jessica Koltun Home | Selling Dallas Texas | blue subway tile, white custom vent hood, white oak floors, gold chandelier, sea salt mint green accent panel wall, marble, cloe tile bedrosians, herringbone, seagrass woven mirror, stainless steel appliances, open l shape kitchen, black horizontal straight stack makoto, blue hexagon floor, white shaker, california, contemporary, modern, coastal, waterfall island, floating shelves, brass gold shower faucet, penny
Bathroom Design Ideas with Light Hardwood Floors and a Built-in Vanity
6

