Bathroom Design Ideas with Light Hardwood Floors and a Vessel Sink
Refine by:
Budget
Sort by:Popular Today
41 - 60 of 2,216 photos
Item 1 of 3
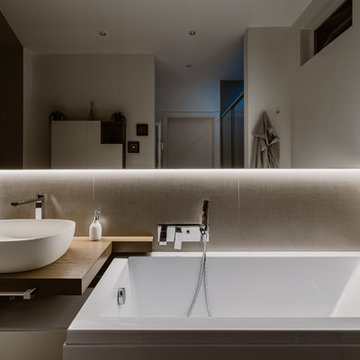
Vista del bagno ospiti caratterizzato da un lavabo singolo d'appoggio e un mobile in legno laccato a poro aperto fatto su misura e su disegno da un falegname.
Foto di Simone Marulli
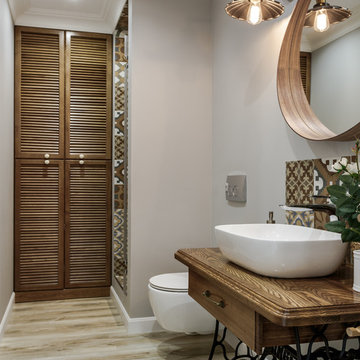
This is an example of a scandinavian 3/4 bathroom in Moscow with medium wood cabinets, a wall-mount toilet, grey walls, a vessel sink, wood benchtops, brown benchtops, an alcove shower, beige tile, brown tile, light hardwood floors, beige floor and a hinged shower door.
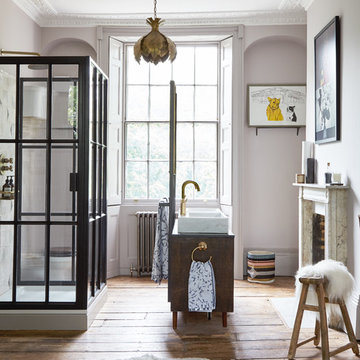
The scheme for the en-suite master bathroom included the design of a bespoke, steel framed shower enclosure, which was housed within a beautiful light-filled part of the overall suite. The structure is wonderful in itself, but the addition of beautiful tiling and lovely brass accents, make it justifiably the focal part of the ensuite Master Bathroom.
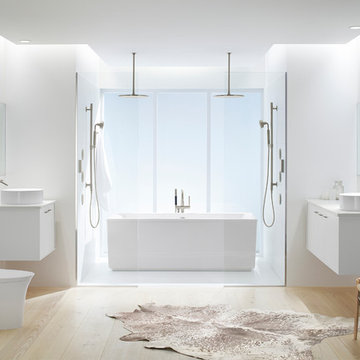
Large contemporary master bathroom in Salt Lake City with flat-panel cabinets, white cabinets, a freestanding tub, a double shower, a one-piece toilet, white tile, ceramic tile, white walls, light hardwood floors, a vessel sink, solid surface benchtops, beige floor and an open shower.
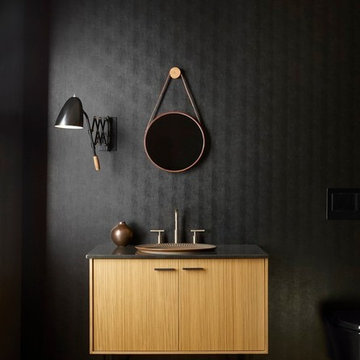
This is an example of a mid-sized contemporary 3/4 bathroom in Miami with flat-panel cabinets, light wood cabinets, a wall-mount toilet, black walls, light hardwood floors, solid surface benchtops and a vessel sink.

Adjacent to the spectacular soaking tub is the custom-designed glass shower enclosure, framed by smoke-colored wall and floor tile. Oak flooring and cabinetry blend easily with the teak ceiling soffit details. Architecture and interior design by Pierre Hoppenot, Studio PHH Architects.

Luxury Bathroom complete with a double walk in Wet Sauna and Dry Sauna. Floor to ceiling glass walls extend the Home Gym Bathroom to feel the ultimate expansion of space.
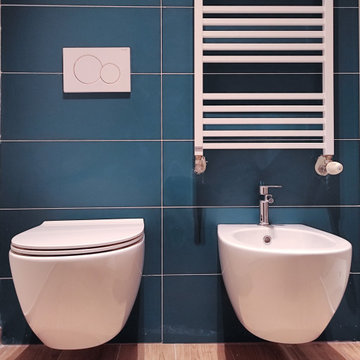
sanitari sospesi su parete colore ottanio
Design ideas for a small contemporary 3/4 bathroom in Milan with a wall-mount toilet, light hardwood floors, a vessel sink, brown floor, a sliding shower screen, a single vanity and a freestanding vanity.
Design ideas for a small contemporary 3/4 bathroom in Milan with a wall-mount toilet, light hardwood floors, a vessel sink, brown floor, a sliding shower screen, a single vanity and a freestanding vanity.
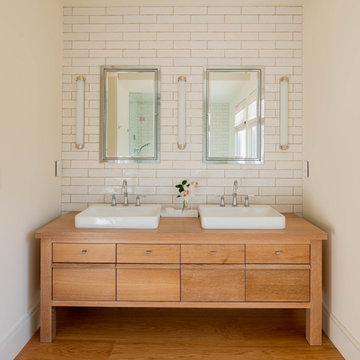
This custom designed cerused oak vanity is a simple and elegant design by Architect Michael McKinley.
This is an example of a mid-sized transitional master bathroom in Other with light wood cabinets, a corner shower, a two-piece toilet, white tile, ceramic tile, white walls, light hardwood floors, a vessel sink, wood benchtops and a hinged shower door.
This is an example of a mid-sized transitional master bathroom in Other with light wood cabinets, a corner shower, a two-piece toilet, white tile, ceramic tile, white walls, light hardwood floors, a vessel sink, wood benchtops and a hinged shower door.
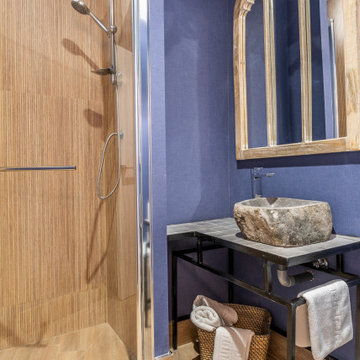
Inspiration for a mid-sized contemporary master bathroom in Madrid with a curbless shower, a one-piece toilet, multi-coloured tile, wood-look tile, multi-coloured walls, light hardwood floors, a vessel sink, tile benchtops, grey benchtops, a single vanity, a built-in vanity and wallpaper.
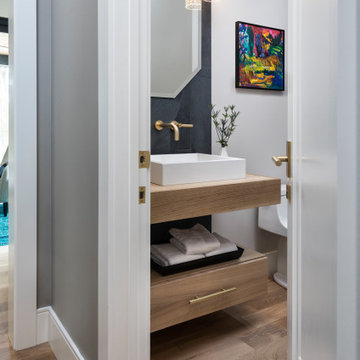
This powder bath has a floating drawer and vanity slab holding a white vessel sink. A brass wall-mounted faucet is complimented by a elongated hex shaped mirror which is mounted on a ribbon of slate black tiles.
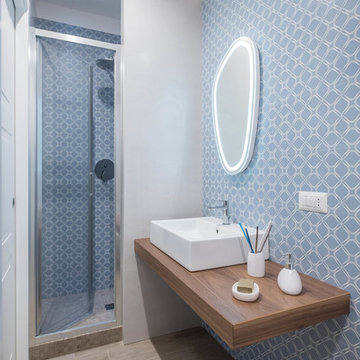
Design ideas for a small contemporary 3/4 bathroom in Bari with an alcove shower, blue tile, multi-coloured tile, white tile, a vessel sink, wood benchtops, a hinged shower door, multi-coloured walls, light hardwood floors and brown benchtops.
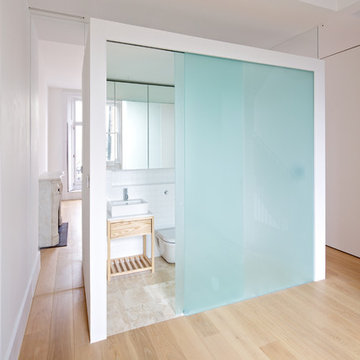
Sophie Mutevelian
Modern bathroom in London with a vessel sink, light wood cabinets, white tile, subway tile, white walls, light hardwood floors, a one-piece toilet and open cabinets.
Modern bathroom in London with a vessel sink, light wood cabinets, white tile, subway tile, white walls, light hardwood floors, a one-piece toilet and open cabinets.
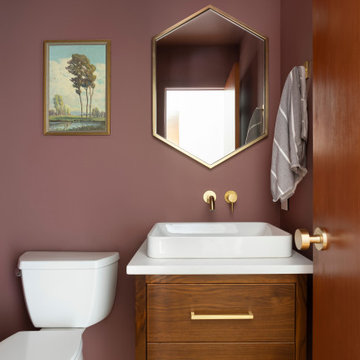
APD was hired to update the primary bathroom and laundry room of this ranch style family home. Included was a request to add a powder bathroom where one previously did not exist to help ease the chaos for the young family. The design team took a little space here and a little space there, coming up with a reconfigured layout including an enlarged primary bathroom with large walk-in shower, a jewel box powder bath, and a refreshed laundry room including a dog bath for the family’s four legged member!
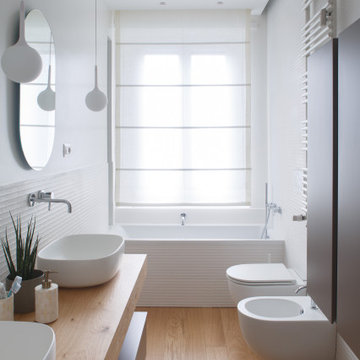
Photo of a large modern master bathroom in Rome with flat-panel cabinets, brown cabinets, a drop-in tub, a shower/bathtub combo, a two-piece toilet, white tile, porcelain tile, white walls, light hardwood floors, a vessel sink, wood benchtops, a double vanity, a floating vanity and recessed.
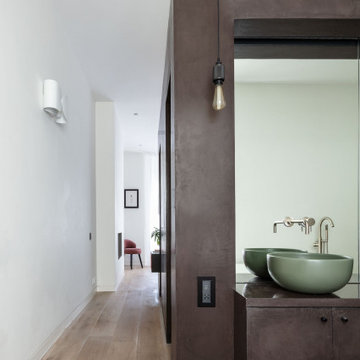
The very large master bedroom and en-suite is created by combining two former large rooms.
The new space available offers the opportunity to create an original layout where a cube pod separate bedroom and bathroom areas in an open plan layout. The pod, treated with luxurious morrocan Tadelakt plaster houses the walk-in wardrobe as well as the shower and the toilet.
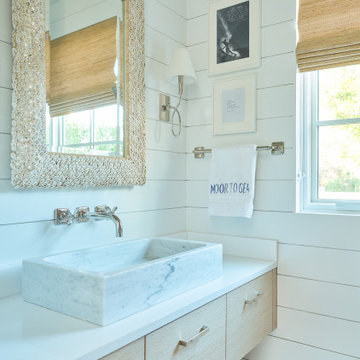
The bathroom in this ultimate Nantucket pool house was designed with a floating bleached white oak vanity, Nano Glass countertop, polished nickel hardware, and a stone vessel sink. Shiplap walls complete the effect in this destination project.
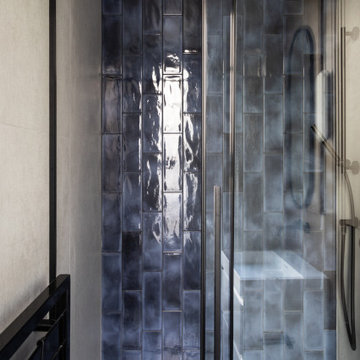
Photo of a mid-sized contemporary 3/4 wet room bathroom in Paris with white cabinets, a wall-mount toilet, blue tile, brown walls, light hardwood floors, a vessel sink, a sliding shower screen, white benchtops, a single vanity, a floating vanity and wood walls.
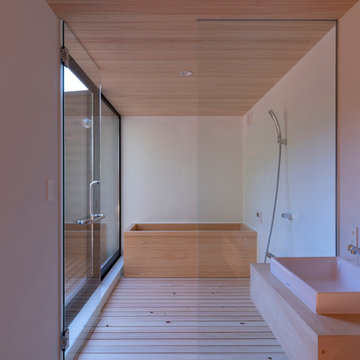
家にいながらリゾート気分
Photo of a contemporary bathroom in Tokyo Suburbs with a japanese tub, a curbless shower, white walls, light hardwood floors, a vessel sink, wood benchtops, beige floor, an open shower and beige benchtops.
Photo of a contemporary bathroom in Tokyo Suburbs with a japanese tub, a curbless shower, white walls, light hardwood floors, a vessel sink, wood benchtops, beige floor, an open shower and beige benchtops.
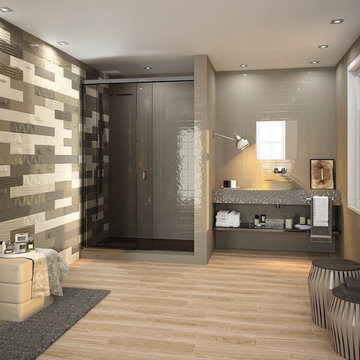
Design ideas for a mid-sized transitional master bathroom in Austin with open cabinets, grey cabinets, a corner shower, multi-coloured tile, mosaic tile, multi-coloured walls, light hardwood floors, a vessel sink, tile benchtops, brown floor and a sliding shower screen.
Bathroom Design Ideas with Light Hardwood Floors and a Vessel Sink
3