Bathroom Design Ideas with Light Hardwood Floors and Brick Floors
Refine by:
Budget
Sort by:Popular Today
181 - 200 of 17,383 photos
Item 1 of 3
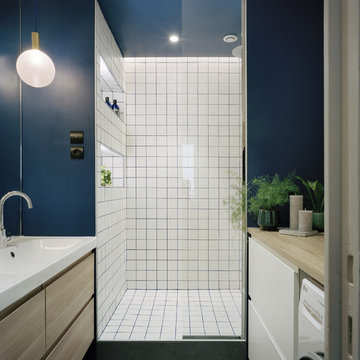
Crédit photo : Axel Dahl
Design ideas for a mid-sized contemporary bathroom in Paris with white walls, light hardwood floors and brown floor.
Design ideas for a mid-sized contemporary bathroom in Paris with white walls, light hardwood floors and brown floor.
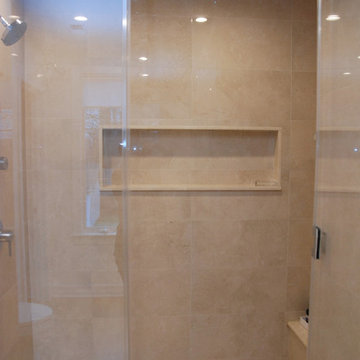
Robin Bailey
This is an example of a large modern master bathroom in New York with flat-panel cabinets, light wood cabinets, an alcove shower, beige tile, light hardwood floors, an undermount sink, a hinged shower door, beige benchtops, a shower seat, a double vanity, a floating vanity and coffered.
This is an example of a large modern master bathroom in New York with flat-panel cabinets, light wood cabinets, an alcove shower, beige tile, light hardwood floors, an undermount sink, a hinged shower door, beige benchtops, a shower seat, a double vanity, a floating vanity and coffered.
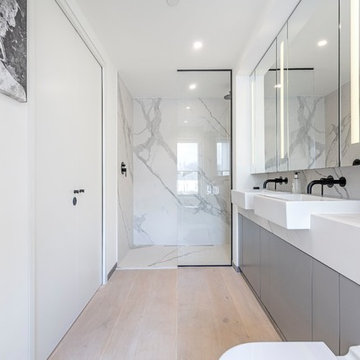
Fresh Photo House www.freshphotohouse.com
Interiors by: Sofitsi Design www.sofitsidesign.com
Contemporary 3/4 bathroom in London with flat-panel cabinets, grey cabinets, an alcove shower, a wall-mount toilet, gray tile, white tile, stone slab, white walls, light hardwood floors, a drop-in sink, beige floor, an open shower and white benchtops.
Contemporary 3/4 bathroom in London with flat-panel cabinets, grey cabinets, an alcove shower, a wall-mount toilet, gray tile, white tile, stone slab, white walls, light hardwood floors, a drop-in sink, beige floor, an open shower and white benchtops.
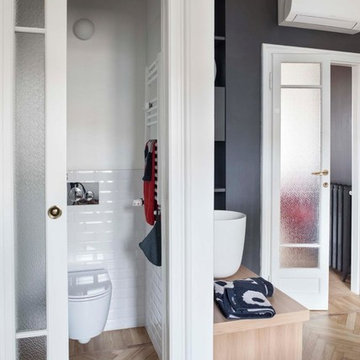
foto Cristina Fiorentini
Inspiration for a contemporary powder room in Milan with medium wood cabinets, a wall-mount toilet, white tile, subway tile, white walls, light hardwood floors, a vessel sink, wood benchtops, beige floor and brown benchtops.
Inspiration for a contemporary powder room in Milan with medium wood cabinets, a wall-mount toilet, white tile, subway tile, white walls, light hardwood floors, a vessel sink, wood benchtops, beige floor and brown benchtops.
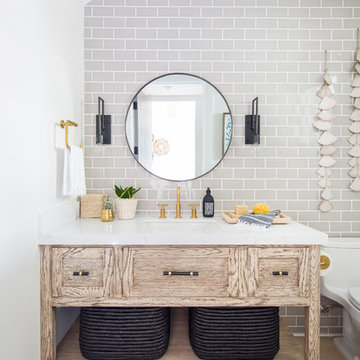
Inspiration for a beach style powder room in Orange County with furniture-like cabinets, light wood cabinets, a one-piece toilet, gray tile, subway tile, light hardwood floors, an undermount sink, beige floor and white benchtops.
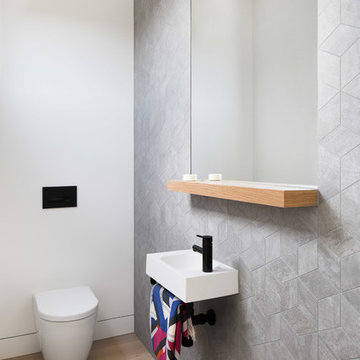
Emily Bartlett Photography
Photo of a contemporary powder room in Melbourne with a wall-mount toilet, gray tile, grey walls, light hardwood floors, a wall-mount sink and beige floor.
Photo of a contemporary powder room in Melbourne with a wall-mount toilet, gray tile, grey walls, light hardwood floors, a wall-mount sink and beige floor.
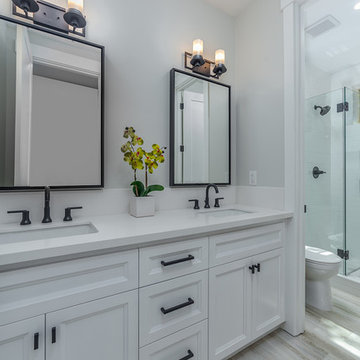
This is an example of a small country 3/4 bathroom in Sacramento with beaded inset cabinets, white cabinets, a freestanding tub, a corner shower, a two-piece toilet, white tile, ceramic tile, grey walls, light hardwood floors, an integrated sink, granite benchtops, grey floor, a hinged shower door and white benchtops.
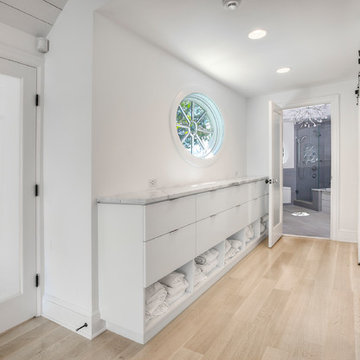
David Lindsay, Advanced Photographix
Inspiration for a mid-sized beach style master bathroom in New York with flat-panel cabinets, white cabinets, a corner tub, a shower/bathtub combo, a one-piece toilet, white walls, light hardwood floors, a wall-mount sink, marble benchtops, beige floor, a hinged shower door and white benchtops.
Inspiration for a mid-sized beach style master bathroom in New York with flat-panel cabinets, white cabinets, a corner tub, a shower/bathtub combo, a one-piece toilet, white walls, light hardwood floors, a wall-mount sink, marble benchtops, beige floor, a hinged shower door and white benchtops.
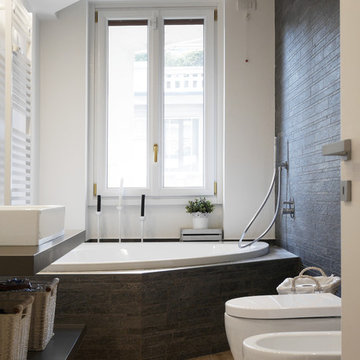
Fotografia di Maurizio Splendore
Small contemporary master bathroom in Milan with open cabinets, a corner tub, a shower/bathtub combo, a bidet, white walls, a vessel sink, brown floor, gray tile, light hardwood floors and an open shower.
Small contemporary master bathroom in Milan with open cabinets, a corner tub, a shower/bathtub combo, a bidet, white walls, a vessel sink, brown floor, gray tile, light hardwood floors and an open shower.
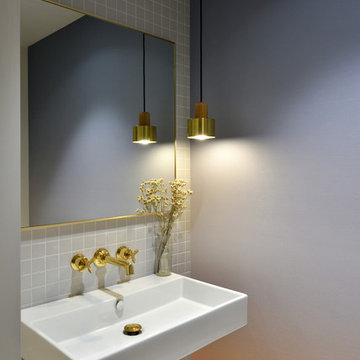
Mid-sized modern powder room in New York with a wall-mount toilet, gray tile, ceramic tile, grey walls, light hardwood floors, a wall-mount sink, solid surface benchtops and beige floor.
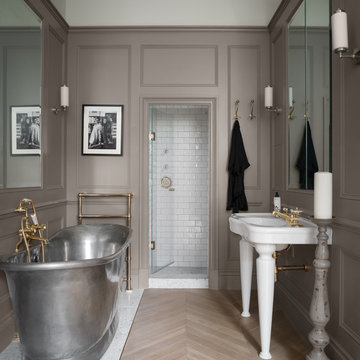
© ZAC and ZAC
Transitional master bathroom in London with a freestanding tub, an alcove shower, white tile, subway tile, brown walls, light hardwood floors, a console sink, beige floor and a hinged shower door.
Transitional master bathroom in London with a freestanding tub, an alcove shower, white tile, subway tile, brown walls, light hardwood floors, a console sink, beige floor and a hinged shower door.
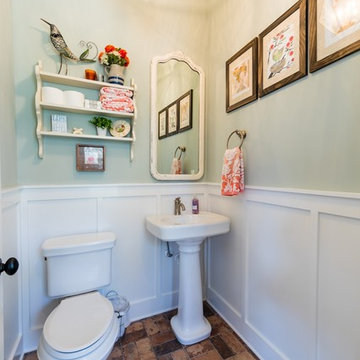
This river front farmhouse is located south on the St. Johns river in St. Augustine Florida. The two toned exterior color palette invites you inside to see the warm, vibrant colors that compliment the rustic farmhouse design. This 4 bedroom, 3 and 1/2 bath home features a two story plan with a downstairs master suite. Rustic wood floors, porcelain brick tiles and board & batten trim work are just a few the details that are featured in this home. The kitchen is complimented with Thermador appliances, two cabinet finishes and zodiac countertops. A true "farmhouse" lovers delight!
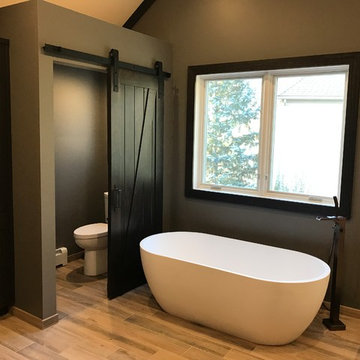
Our owners were looking to upgrade their master bedroom into a hotel-like oasis away from the world with a rustic "ski lodge" feel. The bathroom was gutted, we added some square footage from a closet next door and created a vaulted, spa-like bathroom space with a feature soaking tub. We connected the bedroom to the sitting space beyond to make sure both rooms were able to be used and work together. Added some beams to dress up the ceilings along with a new more modern soffit ceiling complete with an industrial style ceiling fan. The master bed will be positioned at the actual reclaimed barn-wood wall...The gas fireplace is see-through to the sitting area and ties the large space together with a warm accent. This wall is coated in a beautiful venetian plaster. Also included 2 walk-in closet spaces (being fitted with closet systems) and an exercise room.
Pros that worked on the project included: Holly Nase Interiors, S & D Renovations (who coordinated all of the construction), Agentis Kitchen & Bath, Veneshe Master Venetian Plastering, Stoves & Stuff Fireplaces
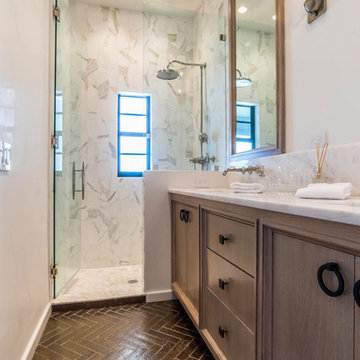
Photo of a small transitional 3/4 bathroom in Miami with recessed-panel cabinets, medium wood cabinets, an alcove shower, white tile, stone slab, white walls, brick floors, an undermount sink, marble benchtops, brown floor, a hinged shower door and white benchtops.
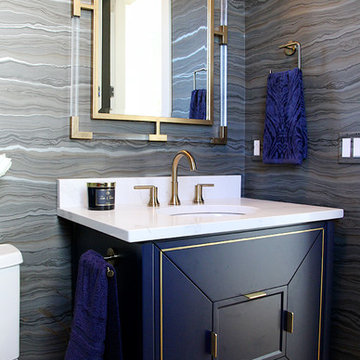
This is an example of a transitional powder room in Other with furniture-like cabinets, blue cabinets, multi-coloured walls, light hardwood floors, an undermount sink and beige floor.
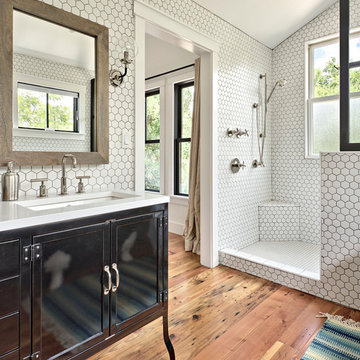
This is an example of a country 3/4 bathroom in Austin with black cabinets, white tile, white walls, light hardwood floors, an undermount sink, beige floor and shaker cabinets.
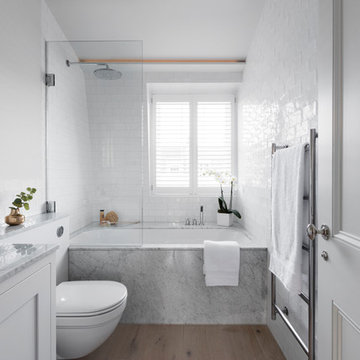
Mackenzie and Temple, Interior Design and bespoke Kitchen/Bathroom
Photo of a scandinavian bathroom in London with shaker cabinets, white cabinets, a shower/bathtub combo, a one-piece toilet, subway tile, white walls, light hardwood floors, beige floor and an open shower.
Photo of a scandinavian bathroom in London with shaker cabinets, white cabinets, a shower/bathtub combo, a one-piece toilet, subway tile, white walls, light hardwood floors, beige floor and an open shower.
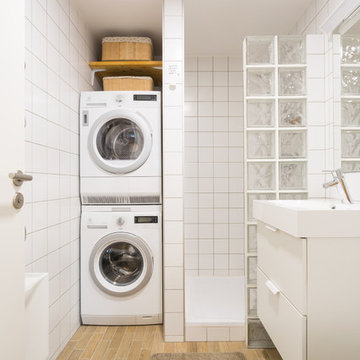
Photo of a scandinavian bathroom in Other with flat-panel cabinets, white cabinets, an open shower, ceramic tile, white walls, light hardwood floors, beige floor, an open shower and a laundry.
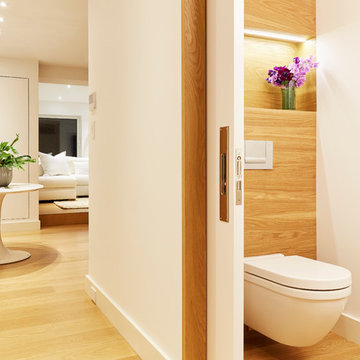
Marius Chira Photography
Small contemporary powder room in New York with flat-panel cabinets, distressed cabinets, a wall-mount toilet, white walls, light hardwood floors, a vessel sink and wood benchtops.
Small contemporary powder room in New York with flat-panel cabinets, distressed cabinets, a wall-mount toilet, white walls, light hardwood floors, a vessel sink and wood benchtops.
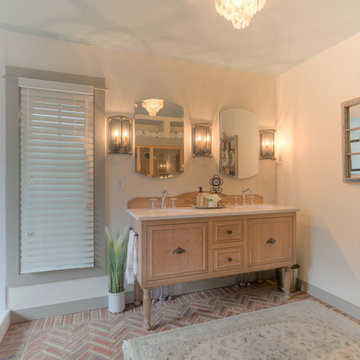
Sean Shannon Photography
This is an example of a mid-sized traditional master bathroom in DC Metro with recessed-panel cabinets, light wood cabinets, brick floors and an undermount sink.
This is an example of a mid-sized traditional master bathroom in DC Metro with recessed-panel cabinets, light wood cabinets, brick floors and an undermount sink.
Bathroom Design Ideas with Light Hardwood Floors and Brick Floors
10

