Bathroom Design Ideas with Glass-front Cabinets and Light Hardwood Floors
Refine by:
Budget
Sort by:Popular Today
1 - 20 of 142 photos
Item 1 of 3
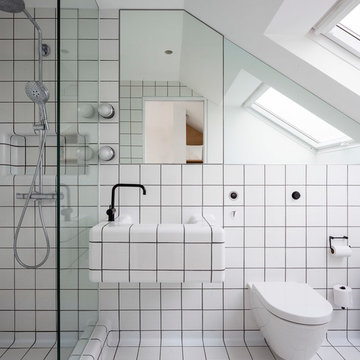
An award winning project to transform a two storey Victorian terrace house into a generous family home with the addition of both a side extension and loft conversion.
The side extension provides a light filled open plan kitchen/dining room under a glass roof and bi-folding doors gives level access to the south facing garden. A generous master bedroom with en-suite is housed in the converted loft. A fully glazed dormer provides the occupants with an abundance of daylight and uninterrupted views of the adjacent Wendell Park.
Winner of the third place prize in the New London Architecture 'Don't Move, Improve' Awards 2016
Photograph: Salt Productions

Interior and Exterior Renovations to existing HGTV featured Tiny Home. We modified the exterior paint color theme and painted the interior of the tiny home to give it a fresh look. The interior of the tiny home has been decorated and furnished for use as an AirBnb space. Outdoor features a new custom built deck and hot tub space.
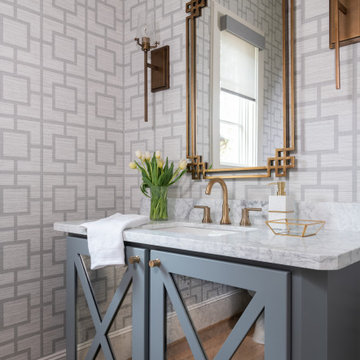
Mid-sized transitional powder room in Houston with glass-front cabinets, grey cabinets, grey walls, light hardwood floors, an undermount sink, marble benchtops, brown floor and white benchtops.
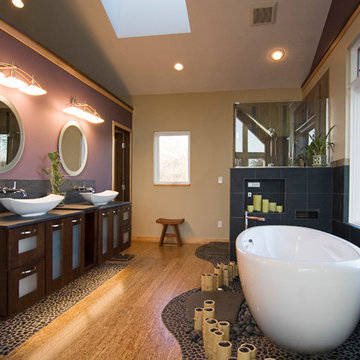
This unique bathroom creates a spa retreat at home by bringing the outdoors in.
Photo Credit: Terrien Photography
Design ideas for a large asian master bathroom in Grand Rapids with a vessel sink, glass-front cabinets, dark wood cabinets, a freestanding tub, a corner shower, purple walls and light hardwood floors.
Design ideas for a large asian master bathroom in Grand Rapids with a vessel sink, glass-front cabinets, dark wood cabinets, a freestanding tub, a corner shower, purple walls and light hardwood floors.
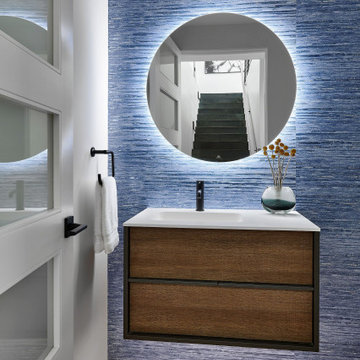
Inspiration for a mid-sized contemporary powder room in Denver with glass-front cabinets, brown cabinets, blue walls, light hardwood floors, an integrated sink, brown floor, white benchtops and a floating vanity.
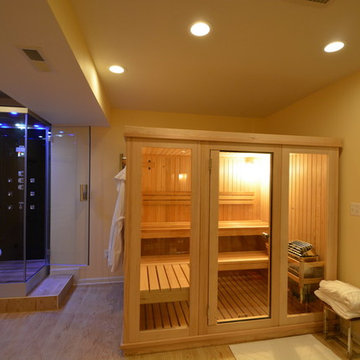
Photo of a large modern bathroom in Baltimore with glass-front cabinets, a corner shower, black tile, yellow walls, light hardwood floors and with a sauna.
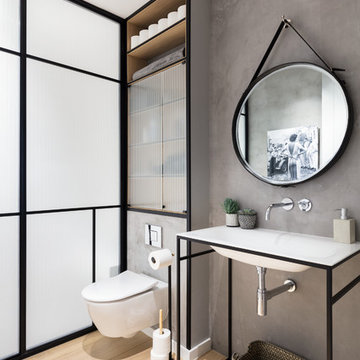
This is an example of a contemporary powder room in London with a wall-mount toilet, grey walls, light hardwood floors, an integrated sink, glass-front cabinets and beige floor.
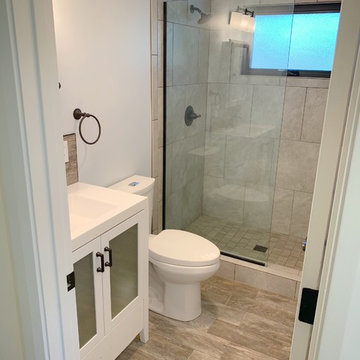
Photo of a small contemporary 3/4 bathroom in San Francisco with glass-front cabinets, white cabinets, an alcove shower, white tile, stone slab, light hardwood floors, an integrated sink, solid surface benchtops, an open shower and white benchtops.
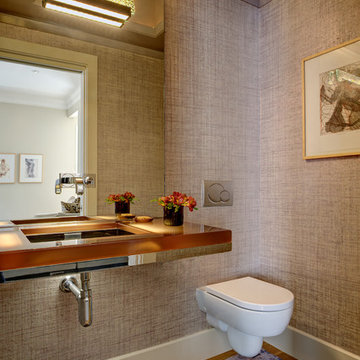
Small powder bath off living room was updated with glamour in mind. Lacquered grasscloth wallpaper has the look and texture of a Chanel suit. The modern cut crystal lighting and the painting-like Tufenkian carpet compliment the modern glass wall-hung sink.

Design ideas for a small modern master bathroom in Other with glass-front cabinets, white cabinets, a hot tub, a shower/bathtub combo, a one-piece toilet, red tile, mosaic tile, white walls, light hardwood floors, a wall-mount sink, beige floor, a sliding shower screen, a single vanity, a built-in vanity and wood.
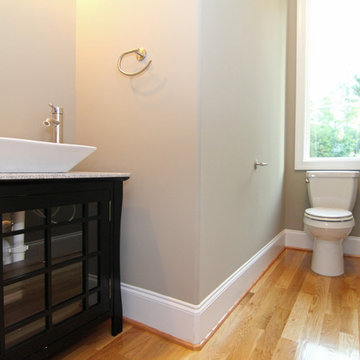
A white vessel sink with modern faucet sits atop a glass-front cabinet. This bathroom design makes the most out of the square footage, leaving more space for the most-used room.
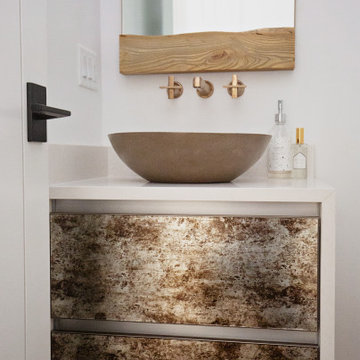
Project Number: M1229
Design/Manufacturer/Installer: Marquis Fine Cabinetry
Collection: Milano
Finishes: Burnt Mirror Decorative Inlay
Features: Soft Close (standard)
Cabinet/Drawer Extra Options: Stainless Steel GOLA Handleless System, Floating Vanity
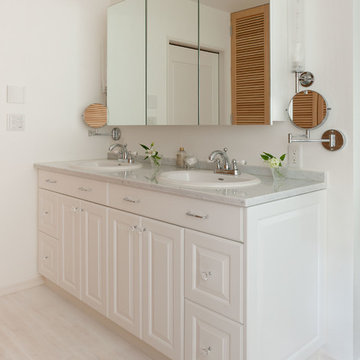
アニーズスタイル
Design ideas for a mid-sized bathroom in Tokyo with glass-front cabinets, mirror tile, white walls, light hardwood floors, a drop-in sink and engineered quartz benchtops.
Design ideas for a mid-sized bathroom in Tokyo with glass-front cabinets, mirror tile, white walls, light hardwood floors, a drop-in sink and engineered quartz benchtops.
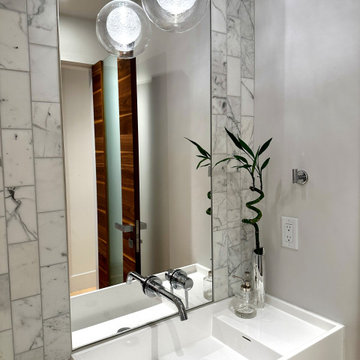
Light and airy powder room with Marble tile backsplash/wall
This is an example of a modern powder room in Denver with glass-front cabinets, white cabinets, marble, white walls, light hardwood floors, a wall-mount sink, white benchtops and a floating vanity.
This is an example of a modern powder room in Denver with glass-front cabinets, white cabinets, marble, white walls, light hardwood floors, a wall-mount sink, white benchtops and a floating vanity.
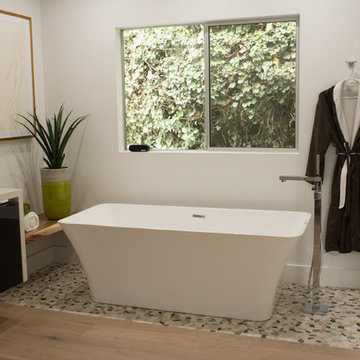
The all-natural stone– marble– in the shower is what actually our client request it truly stands out in this bathroom. All modern and minimalist design.
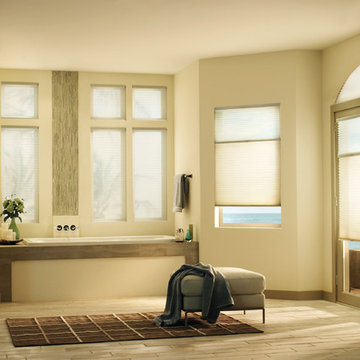
Photo of a mid-sized transitional master bathroom in Orange County with glass-front cabinets, grey cabinets, a drop-in tub, gray tile, matchstick tile, beige walls, light hardwood floors, a vessel sink, solid surface benchtops and beige floor.
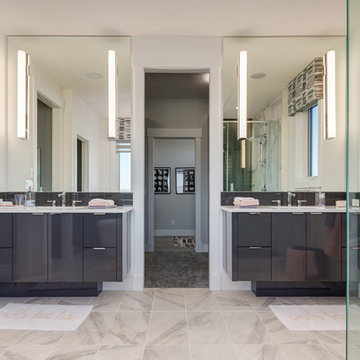
Bjornson Designs
Photo's courtesy of Sterling Homes
Design ideas for a modern bathroom in Calgary with glass-front cabinets, grey cabinets, light hardwood floors and beige floor.
Design ideas for a modern bathroom in Calgary with glass-front cabinets, grey cabinets, light hardwood floors and beige floor.
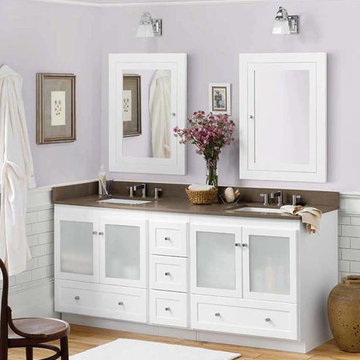
Inspiration for a large transitional master bathroom in New York with glass-front cabinets, white cabinets, purple walls, light hardwood floors, an undermount sink, engineered quartz benchtops and beige floor.
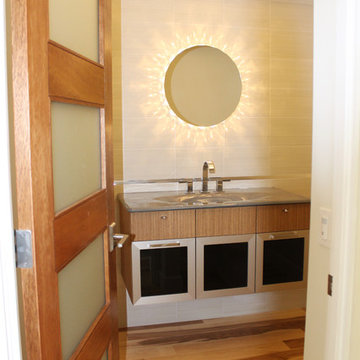
The Powder Room features a custom floating vanity, integrated cast iron sink, and a floor to ceiling grey tiled wall with a singular chrome schluter detail.
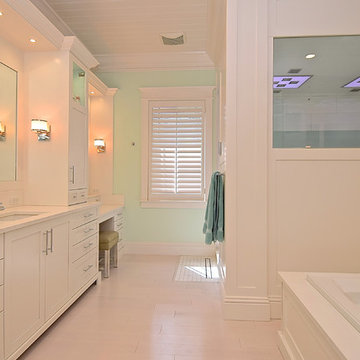
photography by Rick Ambrose
Inspiration for a large beach style master wet room bathroom in Tampa with glass-front cabinets, white cabinets, a freestanding tub, white tile, subway tile, green walls, an undermount sink, engineered quartz benchtops, white floor, a hinged shower door, white benchtops and light hardwood floors.
Inspiration for a large beach style master wet room bathroom in Tampa with glass-front cabinets, white cabinets, a freestanding tub, white tile, subway tile, green walls, an undermount sink, engineered quartz benchtops, white floor, a hinged shower door, white benchtops and light hardwood floors.
Bathroom Design Ideas with Glass-front Cabinets and Light Hardwood Floors
1

